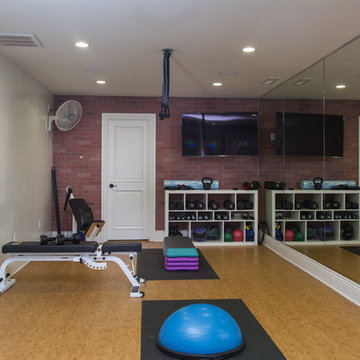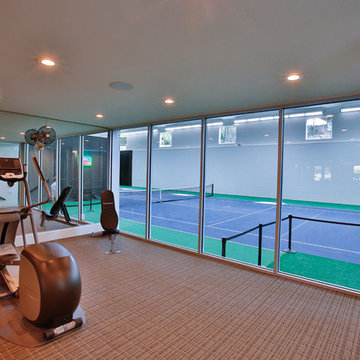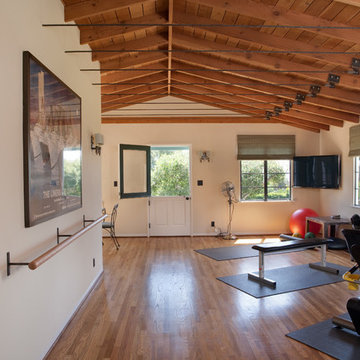Großer Blauer Fitnessraum Ideen und Design
Suche verfeinern:
Budget
Sortieren nach:Heute beliebt
1 – 20 von 93 Fotos

A home gym that makes workouts a breeze.
Großer Klassischer Kraftraum mit blauer Wandfarbe, hellem Holzboden und beigem Boden in Milwaukee
Großer Klassischer Kraftraum mit blauer Wandfarbe, hellem Holzboden und beigem Boden in Milwaukee
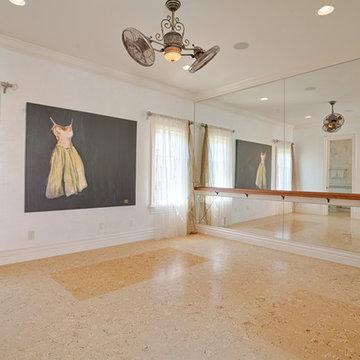
Großer Mediterraner Fitnessraum mit weißer Wandfarbe und beigem Boden in Orlando

©Finished Basement Company
Großer Klassischer Fitnessraum mit Kletterwand, grauer Wandfarbe und beigem Boden in Denver
Großer Klassischer Fitnessraum mit Kletterwand, grauer Wandfarbe und beigem Boden in Denver

Custom Sport Court with blue accents
Großer Klassischer Fitnessraum mit Indoor-Sportplatz, hellem Holzboden und schwarzer Wandfarbe in Chicago
Großer Klassischer Fitnessraum mit Indoor-Sportplatz, hellem Holzboden und schwarzer Wandfarbe in Chicago

Großer Klassischer Fitnessraum mit beiger Wandfarbe, gebeiztem Holzboden und schwarzem Boden in Sonstige
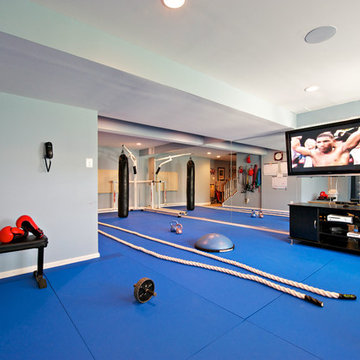
Karen Tropea
Multifunktionaler, Großer Klassischer Fitnessraum mit weißer Wandfarbe und blauem Boden in Philadelphia
Multifunktionaler, Großer Klassischer Fitnessraum mit weißer Wandfarbe und blauem Boden in Philadelphia

Multifunktionaler, Großer Uriger Fitnessraum mit beiger Wandfarbe und beigem Boden in Denver

Stuart Wade, Envision Virtual Tours
The design goal was to produce a corporate or family retreat that could best utilize the uniqueness and seclusion as the only private residence, deep-water hammock directly assessable via concrete bridge in the Southeastern United States.
Little Hawkins Island was seven years in the making from design and permitting through construction and punch out.
The multiple award winning design was inspired by Spanish Colonial architecture with California Mission influences and developed for the corporation or family who entertains. With 5 custom fireplaces, 75+ palm trees, fountain, courtyards, and extensive use of covered outdoor spaces; Little Hawkins Island is truly a Resort Residence that will easily accommodate parties of 250 or more people.
The concept of a “village” was used to promote movement among 4 independent buildings for residents and guests alike to enjoy the year round natural beauty and climate of the Golden Isles.
The architectural scale and attention to detail throughout the campus is exemplary.
From the heavy mud set Spanish barrel tile roof to the monolithic solid concrete portico with its’ custom carved cartouche at the entrance, every opportunity was seized to match the style and grace of the best properties built in a bygone era.

A cozy space was transformed into an exercise room and enhanced for this purpose as follows: Fluorescent light fixtures recessed into the ceiling provide cool lighting without reducing headroom; windows on three walls balance the natural light and allow for cross ventilation; a mirrored wall widens the appearance of the space and the wood paneled end wall warms the space with the same richness found in the rest of the house.

Multifunktionaler, Großer Moderner Fitnessraum mit blauer Wandfarbe, Teppichboden und blauem Boden in Barcelona
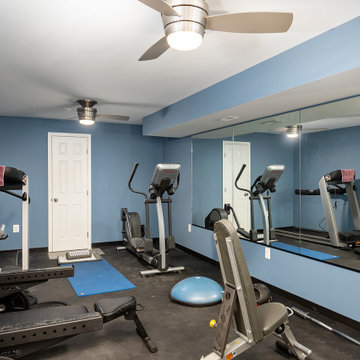
Work-out room, weight room with glass mirrors
Großer Moderner Fitnessraum in Washington, D.C.
Großer Moderner Fitnessraum in Washington, D.C.
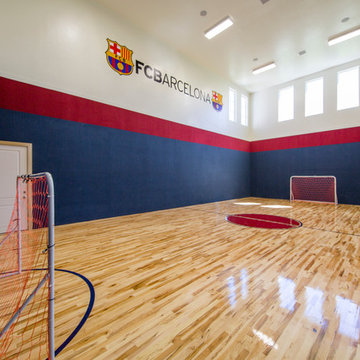
Custom Home Design by Joe Carrick Design. Built by Highland Custom Homes. Photography by Nick Bayless Photography
Großer Klassischer Fitnessraum mit Indoor-Sportplatz, bunten Wänden und hellem Holzboden in Salt Lake City
Großer Klassischer Fitnessraum mit Indoor-Sportplatz, bunten Wänden und hellem Holzboden in Salt Lake City
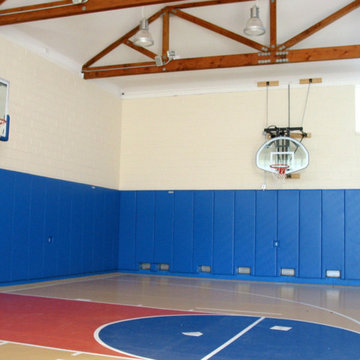
Großer Moderner Fitnessraum mit Indoor-Sportplatz und hellem Holzboden in New York

Photo credit: Charles-Ryan Barber
Architect: Nadav Rokach
Interior Design: Eliana Rokach
Staging: Carolyn Greco at Meredith Baer
Contractor: Building Solutions and Design, Inc.

Dino Tonn
Großer Klassischer Yogaraum mit weißer Wandfarbe und braunem Holzboden in Phoenix
Großer Klassischer Yogaraum mit weißer Wandfarbe und braunem Holzboden in Phoenix
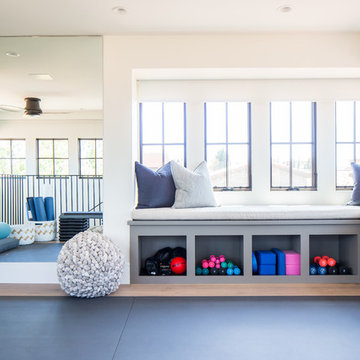
Großer Mediterraner Yogaraum mit weißer Wandfarbe, braunem Holzboden und braunem Boden in Orange County
Großer Blauer Fitnessraum Ideen und Design
1

