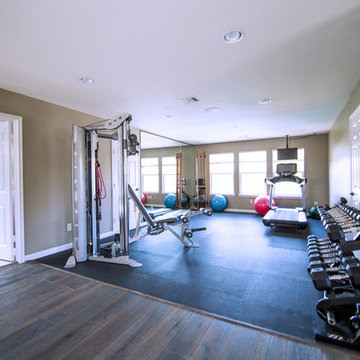Großer Fitnessraum mit brauner Wandfarbe Ideen und Design
Suche verfeinern:
Budget
Sortieren nach:Heute beliebt
1 – 20 von 54 Fotos
1 von 3

Multifunktionaler, Großer Moderner Fitnessraum mit brauner Wandfarbe, hellem Holzboden, braunem Boden und Holzdielendecke in Buckinghamshire
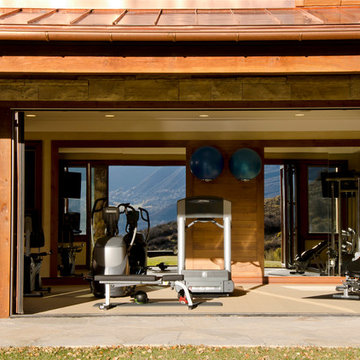
The mirrored wall opposite the exercise porch bi-fold doors create a "see-through" effect of the space.
Multifunktionaler, Großer Moderner Fitnessraum mit brauner Wandfarbe und Vinylboden in Denver
Multifunktionaler, Großer Moderner Fitnessraum mit brauner Wandfarbe und Vinylboden in Denver
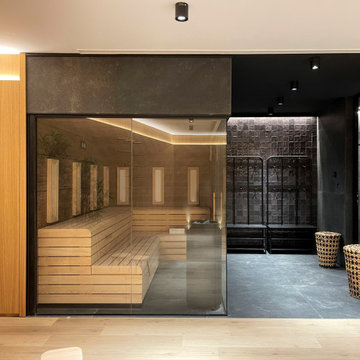
Este espacio era muy poco apetecible porque era grande y frío. Decidimos diseñar un gran gimnasio con paredes paneladas en roble natural, sauna abierta por vidrios y una gran puerta corredera que queda oculta en la pared cuando se necesita.
This space was very unappetizing because it was big and cold. We decided to design a large gym with natural oak paneled walls, a glass-opened sauna and a large sliding door that is hidden in the wall when needed.
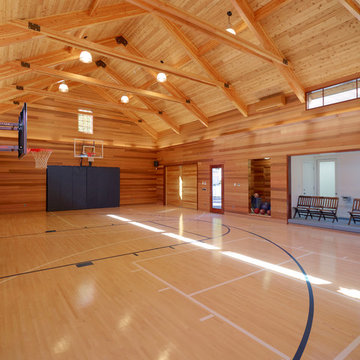
Großer Klassischer Fitnessraum mit Indoor-Sportplatz, hellem Holzboden, beigem Boden und brauner Wandfarbe in Boston
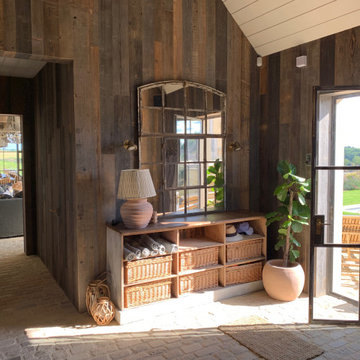
A view of the changing room inside the poolhouse, wkth the sitting and kitchen/dining areas beyond..
Multifunktionaler, Großer Country Fitnessraum mit brauner Wandfarbe, braunem Boden und Holzdielendecke in Oxfordshire
Multifunktionaler, Großer Country Fitnessraum mit brauner Wandfarbe, braunem Boden und Holzdielendecke in Oxfordshire
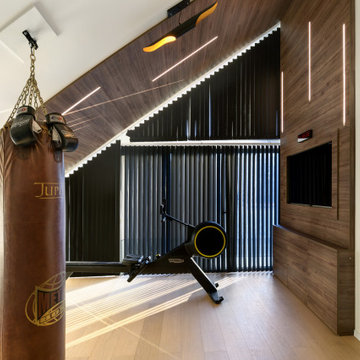
Großer Moderner Kraftraum mit brauner Wandfarbe und braunem Holzboden in Lille
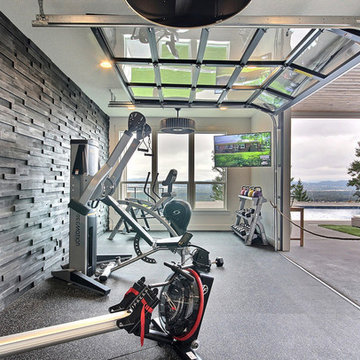
Inspired by the majesty of the Northern Lights and this family's everlasting love for Disney, this home plays host to enlighteningly open vistas and playful activity. Like its namesake, the beloved Sleeping Beauty, this home embodies family, fantasy and adventure in their truest form. Visions are seldom what they seem, but this home did begin 'Once Upon a Dream'. Welcome, to The Aurora.
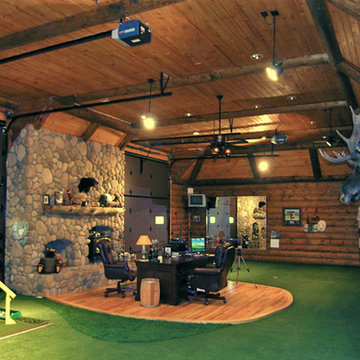
This is a golf training facility near Colorado Springs, CO. The floor is an artificial putting surface. There is a tee pad near one of the overhead doors for shooting to the driving range just outside.

Complete restructure of this lower level. What was once a theater in this space I now transformed into a basketball court. It turned out to be the ideal space for a basketball court since the space had a awkward 6 ft drop in the old theater ....John Carlson Photography
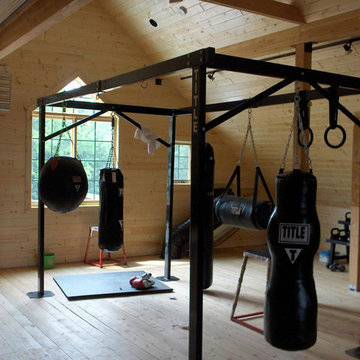
Finished gym and weight room.
Großer Uriger Kraftraum mit brauner Wandfarbe und braunem Holzboden in Sonstige
Großer Uriger Kraftraum mit brauner Wandfarbe und braunem Holzboden in Sonstige
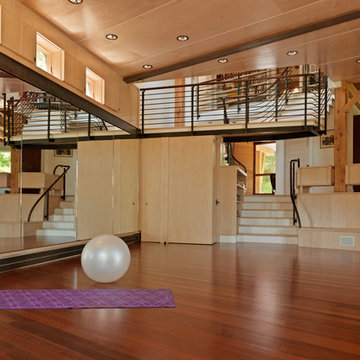
Photography by Susan Teare
Großer Uriger Yogaraum mit brauner Wandfarbe, dunklem Holzboden und braunem Boden in Burlington
Großer Uriger Yogaraum mit brauner Wandfarbe, dunklem Holzboden und braunem Boden in Burlington
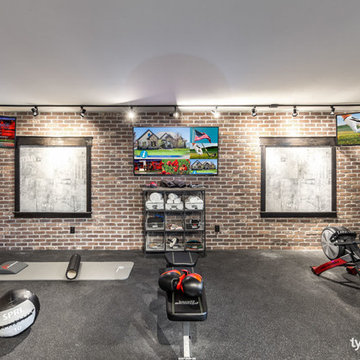
For the 2015 Utah Valley Parade of Homes, interior designer Lindsey Walker designed a home gym with everything. Exposed brick, rubber-matted floors, separate bathroom and steam shower were just a few of the many features in this dream gym. TYM added, 3 TV’s that tied into the homes’ video distribution system. A Savant SmartView video tiling system allows up to 9 video sources to be viewed at once on a single TV. TruAudio speakers stream music as well as high-resolution audio from the Mirage Audio Server by Autonomic. Savant professional automation controls everything in the room, inducing the climate controls, lighting, TVs, video tiling, and the home audio.
Photos by Brad Montgomery
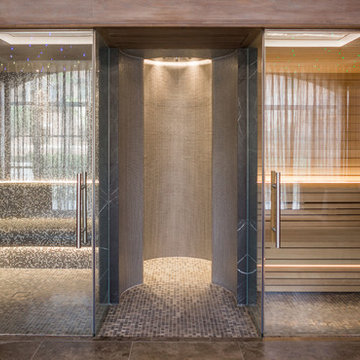
Sauna & Steam Room
www.johnevansdesign.com
(Photographed by Billy Bolton)
Großer Country Fitnessraum mit brauner Wandfarbe, braunem Holzboden und braunem Boden in West Midlands
Großer Country Fitnessraum mit brauner Wandfarbe, braunem Holzboden und braunem Boden in West Midlands
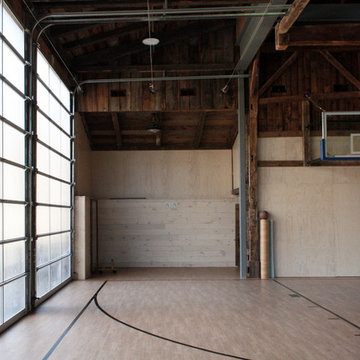
An existing barn was converted to a private athletic court. Large garage doors allow the outdoors in on pleasant days.
Großer Landhausstil Fitnessraum mit Indoor-Sportplatz und brauner Wandfarbe in Burlington
Großer Landhausstil Fitnessraum mit Indoor-Sportplatz und brauner Wandfarbe in Burlington
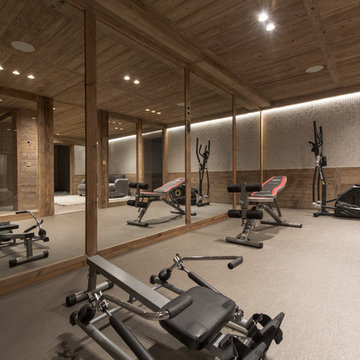
Salle de sport
/ Réalisation et conception par Refuge
/ Daniel Durand photographe
Multifunktionaler, Großer Uriger Fitnessraum mit brauner Wandfarbe, Linoleum und buntem Boden in Lyon
Multifunktionaler, Großer Uriger Fitnessraum mit brauner Wandfarbe, Linoleum und buntem Boden in Lyon
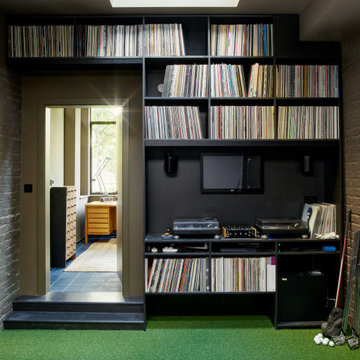
copyright Ben Quinton
Großer Industrial Fitnessraum mit Indoor-Sportplatz und brauner Wandfarbe in London
Großer Industrial Fitnessraum mit Indoor-Sportplatz und brauner Wandfarbe in London
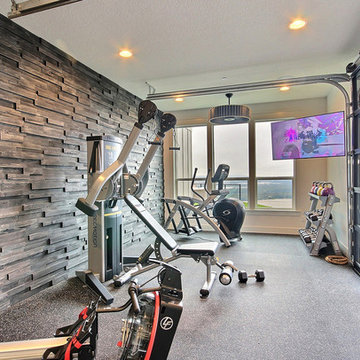
Inspired by the majesty of the Northern Lights and this family's everlasting love for Disney, this home plays host to enlighteningly open vistas and playful activity. Like its namesake, the beloved Sleeping Beauty, this home embodies family, fantasy and adventure in their truest form. Visions are seldom what they seem, but this home did begin 'Once Upon a Dream'. Welcome, to The Aurora.
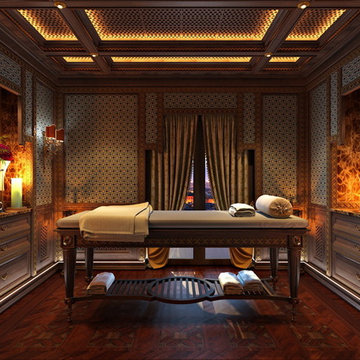
Интерьер апартаментов в Баку. Правое крыло.
На 3D-визуализациях: кабинет, кухня правого крыла, спальня хозяина апартаментов, массажная комната
Общая площадь - 890 кв. м.
Автор: Всеволод Сосенкин
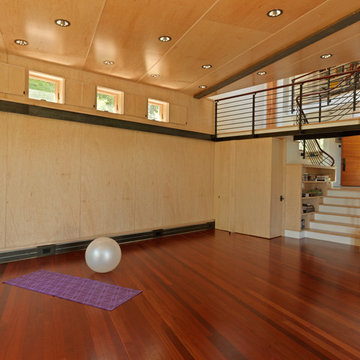
Photography by Susan Teare
Großer Moderner Yogaraum mit brauner Wandfarbe und dunklem Holzboden in Burlington
Großer Moderner Yogaraum mit brauner Wandfarbe und dunklem Holzboden in Burlington
Großer Fitnessraum mit brauner Wandfarbe Ideen und Design
1
