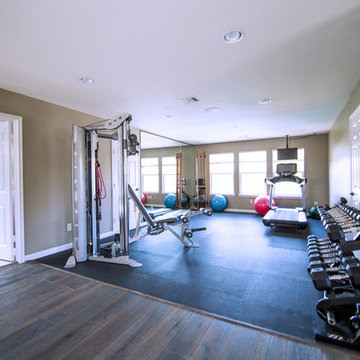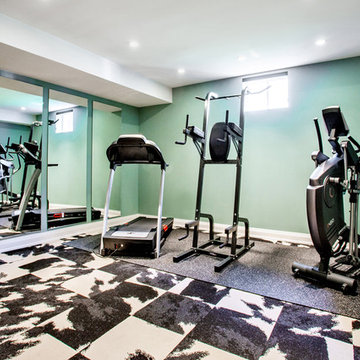Großer Fitnessraum mit dunklem Holzboden Ideen und Design
Suche verfeinern:
Budget
Sortieren nach:Heute beliebt
1 – 20 von 74 Fotos

This unique city-home is designed with a center entry, flanked by formal living and dining rooms on either side. An expansive gourmet kitchen / great room spans the rear of the main floor, opening onto a terraced outdoor space comprised of more than 700SF.
The home also boasts an open, four-story staircase flooded with natural, southern light, as well as a lower level family room, four bedrooms (including two en-suite) on the second floor, and an additional two bedrooms and study on the third floor. A spacious, 500SF roof deck is accessible from the top of the staircase, providing additional outdoor space for play and entertainment.
Due to the location and shape of the site, there is a 2-car, heated garage under the house, providing direct entry from the garage into the lower level mudroom. Two additional off-street parking spots are also provided in the covered driveway leading to the garage.
Designed with family living in mind, the home has also been designed for entertaining and to embrace life's creature comforts. Pre-wired with HD Video, Audio and comprehensive low-voltage services, the home is able to accommodate and distribute any low voltage services requested by the homeowner.
This home was pre-sold during construction.
Steve Hall, Hedrich Blessing
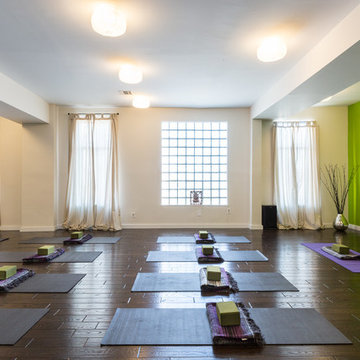
This Jersey City, NJ space was the first permanent ‘home’ for the yoga studio, so it was essential for us to listen well and design a space to serve their needs for years to come. Through our design process, we helped to guide the owners through the fit-out of their new studio location that required minimal demolition and disruption to the existing space.
Together, we converted a space originally used as a preschool into a welcoming, spacious yoga studio for local yogis. We created one main yoga studio by combining four small classrooms into a single larger space with new walls, while all the other program spaces (including designated areas for holistic treatments, massage, and bodywork) were accommodated into pre-existing rooms.
Our team completed all demo, sheetrock, electrical, and painting aspects of the project. (The studio owners did some of the work themselves, and a different company installed the flooring and carpets.) The results speak for themselves: a peaceful, restorative space to facilitate health and healing for the studio’s community.
Looking to renovate your place of business? Contact the Houseplay team; we’ll help make it happen!
Photo Credit: Anne Ruthmann Photography
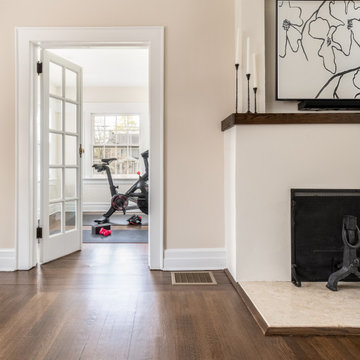
A complete home remodel, our #AJMBLifeInTheSuburbs project is the perfect Westfield, NJ story of keeping the charm in town. Our homeowners had a vision to blend their updated and current style with the original character that was within their home. Think dark wood millwork, original stained glass windows, and quirky little spaces. The end result is the perfect blend of historical Westfield charm paired with today's modern style.
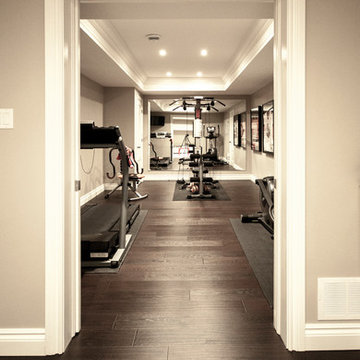
Großer Klassischer Kraftraum mit beiger Wandfarbe, dunklem Holzboden und braunem Boden in Ottawa
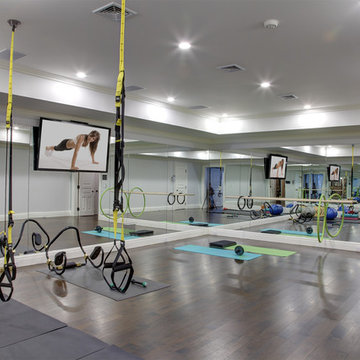
The Dance Studio features mirrored walls, a tray ceiling, and resilient hardwood flooring.
Multifunktionaler, Großer Klassischer Fitnessraum mit dunklem Holzboden und braunem Boden in Sonstige
Multifunktionaler, Großer Klassischer Fitnessraum mit dunklem Holzboden und braunem Boden in Sonstige
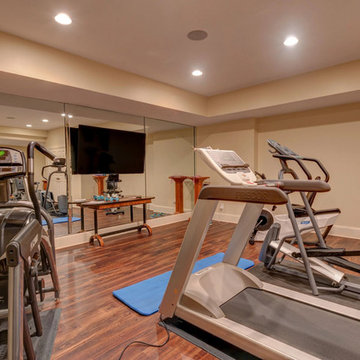
Großer Klassischer Kraftraum mit beiger Wandfarbe, dunklem Holzboden und braunem Boden in Nashville
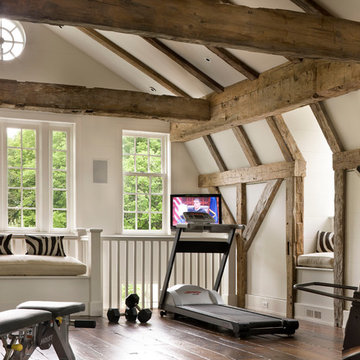
Durston Saylor
Multifunktionaler, Großer Klassischer Fitnessraum mit weißer Wandfarbe und dunklem Holzboden in New York
Multifunktionaler, Großer Klassischer Fitnessraum mit weißer Wandfarbe und dunklem Holzboden in New York
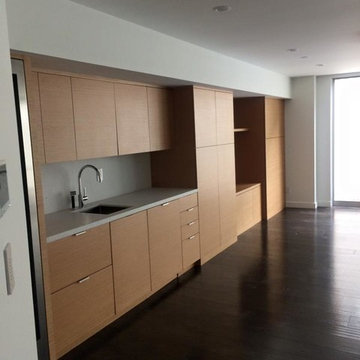
Multifunktionaler, Großer Moderner Fitnessraum mit weißer Wandfarbe, dunklem Holzboden und braunem Boden in San Francisco
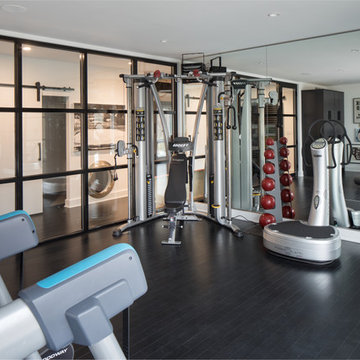
Großer Klassischer Kraftraum mit grauer Wandfarbe, dunklem Holzboden und schwarzem Boden in Indianapolis
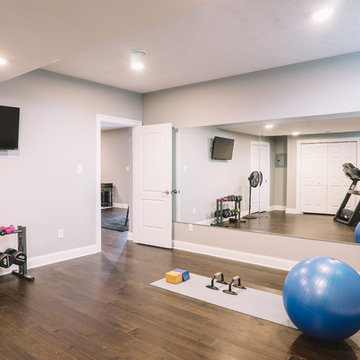
Großer Klassischer Yogaraum mit grauer Wandfarbe und dunklem Holzboden in Sonstige
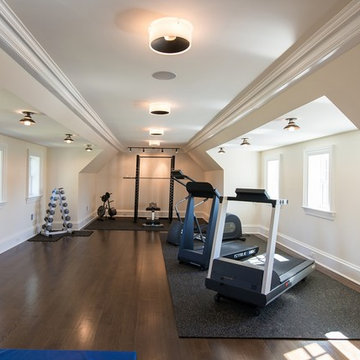
Photographer: Kevin Colquhoun
Großer Klassischer Kraftraum mit weißer Wandfarbe und dunklem Holzboden in New York
Großer Klassischer Kraftraum mit weißer Wandfarbe und dunklem Holzboden in New York
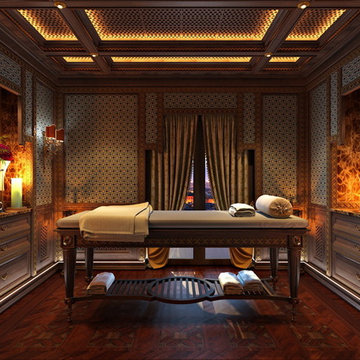
Интерьер апартаментов в Баку. Правое крыло.
На 3D-визуализациях: кабинет, кухня правого крыла, спальня хозяина апартаментов, массажная комната
Общая площадь - 890 кв. м.
Автор: Всеволод Сосенкин
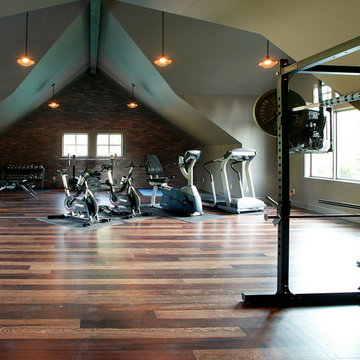
Großer Rustikaler Kraftraum mit beiger Wandfarbe, dunklem Holzboden und braunem Boden in Seattle
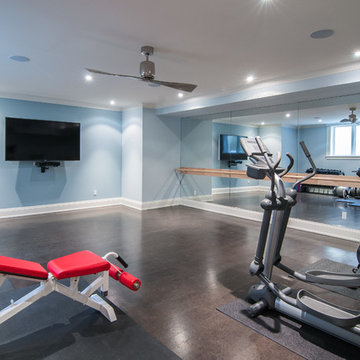
Multifunktionaler, Großer Klassischer Fitnessraum mit blauer Wandfarbe und dunklem Holzboden in Sonstige
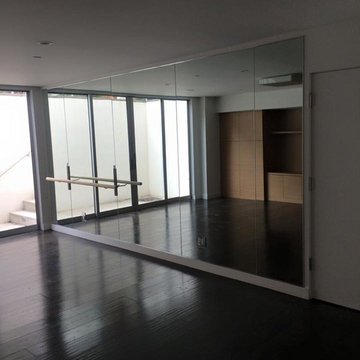
Multifunktionaler, Großer Moderner Fitnessraum mit weißer Wandfarbe, dunklem Holzboden und braunem Boden in San Francisco
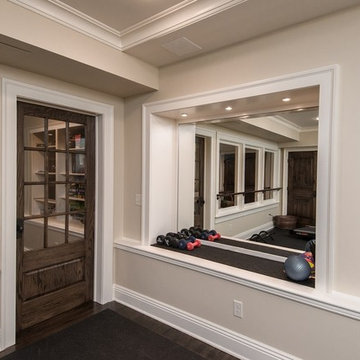
Construction: John Muolo
Photographer: Kevin Colquhoun
Multifunktionaler, Großer Maritimer Fitnessraum mit beiger Wandfarbe und dunklem Holzboden in New York
Multifunktionaler, Großer Maritimer Fitnessraum mit beiger Wandfarbe und dunklem Holzboden in New York
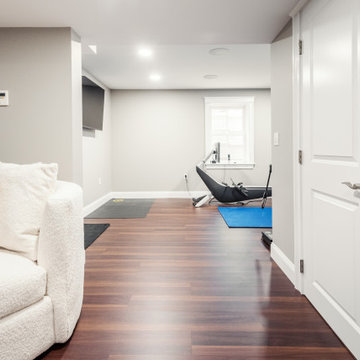
Multifunktionaler, Großer Country Fitnessraum mit grauer Wandfarbe und dunklem Holzboden in Boston
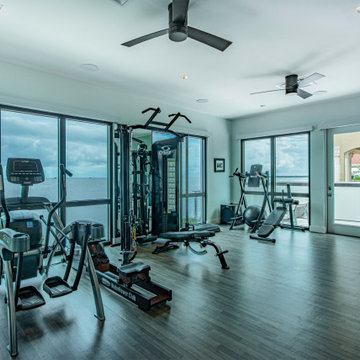
Multifunktionaler, Großer Moderner Fitnessraum mit weißer Wandfarbe, dunklem Holzboden und braunem Boden in Tampa
Großer Fitnessraum mit dunklem Holzboden Ideen und Design
1
