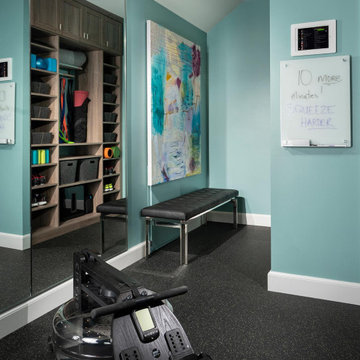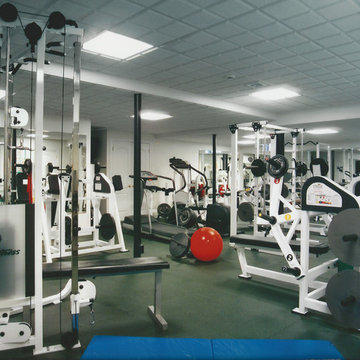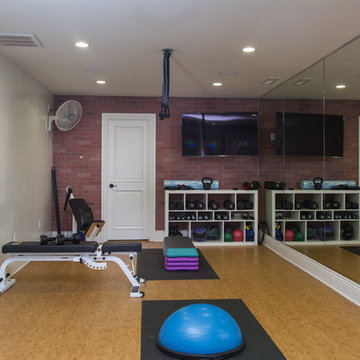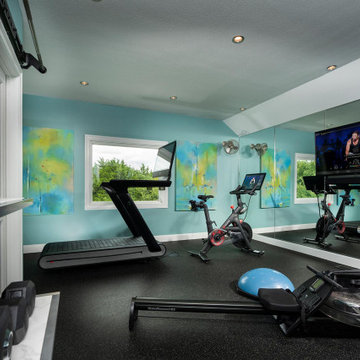Großer Türkiser Fitnessraum Ideen und Design
Suche verfeinern:
Budget
Sortieren nach:Heute beliebt
1 – 20 von 34 Fotos
1 von 3

Stuart Wade, Envision Virtual Tours
The design goal was to produce a corporate or family retreat that could best utilize the uniqueness and seclusion as the only private residence, deep-water hammock directly assessable via concrete bridge in the Southeastern United States.
Little Hawkins Island was seven years in the making from design and permitting through construction and punch out.
The multiple award winning design was inspired by Spanish Colonial architecture with California Mission influences and developed for the corporation or family who entertains. With 5 custom fireplaces, 75+ palm trees, fountain, courtyards, and extensive use of covered outdoor spaces; Little Hawkins Island is truly a Resort Residence that will easily accommodate parties of 250 or more people.
The concept of a “village” was used to promote movement among 4 independent buildings for residents and guests alike to enjoy the year round natural beauty and climate of the Golden Isles.
The architectural scale and attention to detail throughout the campus is exemplary.
From the heavy mud set Spanish barrel tile roof to the monolithic solid concrete portico with its’ custom carved cartouche at the entrance, every opportunity was seized to match the style and grace of the best properties built in a bygone era.

A cozy space was transformed into an exercise room and enhanced for this purpose as follows: Fluorescent light fixtures recessed into the ceiling provide cool lighting without reducing headroom; windows on three walls balance the natural light and allow for cross ventilation; a mirrored wall widens the appearance of the space and the wood paneled end wall warms the space with the same richness found in the rest of the house.
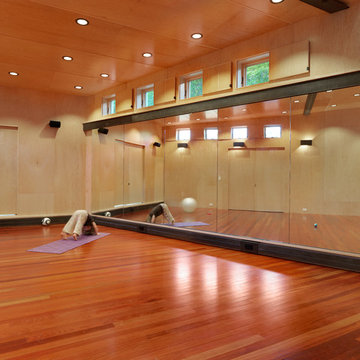
Photography by Susan Teare
Großer Uriger Fitnessraum mit dunklem Holzboden und beiger Wandfarbe in Burlington
Großer Uriger Fitnessraum mit dunklem Holzboden und beiger Wandfarbe in Burlington

A home gym that makes workouts a breeze.
Großer Klassischer Kraftraum mit blauer Wandfarbe, hellem Holzboden und beigem Boden in Milwaukee
Großer Klassischer Kraftraum mit blauer Wandfarbe, hellem Holzboden und beigem Boden in Milwaukee
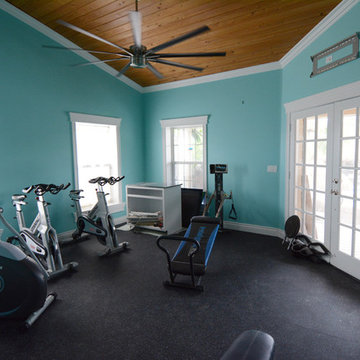
Multifunktionaler, Großer Klassischer Fitnessraum mit blauer Wandfarbe und schwarzem Boden in Miami

A new English Tudor Style residence, outfitted with all the amenities required for a growing family, includes this third-floor space that was developed into an exciting children’s play space. Tucked above the children’s bedroom wing and up a back stair, this space is a counterpoint to the formal areas of the house and provides the kids a place all their own. Large dormer windows allow for a light-filled space. Maple for the floor and end wall provides a warm and durable surface needed to accommodate such activities as basketball, indoor hockey, and the occasional bicycle. A sound-deadening floor system minimizes noise transmission to the spaces below.
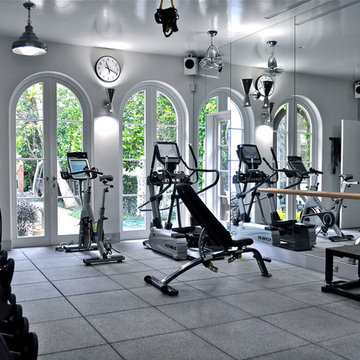
Highly functional home gym with all the amenities including two televisions and state of the art technology.
Multifunktionaler, Großer Moderner Fitnessraum mit weißer Wandfarbe und Vinylboden in Sonstige
Multifunktionaler, Großer Moderner Fitnessraum mit weißer Wandfarbe und Vinylboden in Sonstige
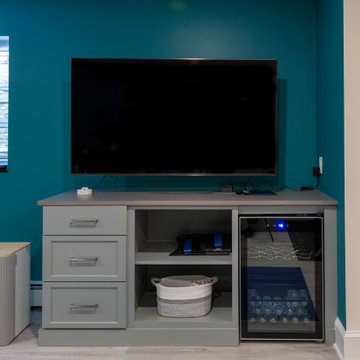
In-home large gym space with storage and beverage center. After you workout you can pop into this in-home sauna room for some much needed relaxation.
Großer Klassischer Kraftraum mit blauer Wandfarbe, Laminat und grauem Boden in New York
Großer Klassischer Kraftraum mit blauer Wandfarbe, Laminat und grauem Boden in New York
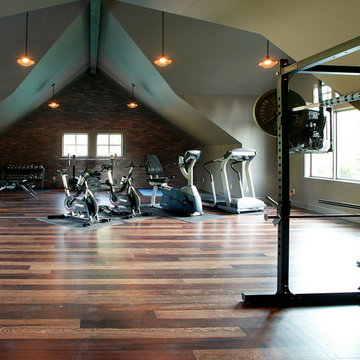
Großer Rustikaler Kraftraum mit beiger Wandfarbe, dunklem Holzboden und braunem Boden in Seattle
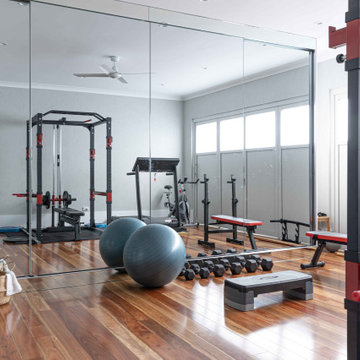
Multifunktionaler, Großer Moderner Fitnessraum mit weißer Wandfarbe, braunem Holzboden und braunem Boden in Sydney

Builder: John Kraemer & Sons | Architect: Murphy & Co . Design | Interiors: Twist Interior Design | Landscaping: TOPO | Photographer: Corey Gaffer
Großer Moderner Fitnessraum mit Indoor-Sportplatz, grauer Wandfarbe und beigem Boden in Minneapolis
Großer Moderner Fitnessraum mit Indoor-Sportplatz, grauer Wandfarbe und beigem Boden in Minneapolis

Multifunktionaler, Großer Moderner Fitnessraum mit weißer Wandfarbe, braunem Holzboden und braunem Boden in Frankfurt am Main
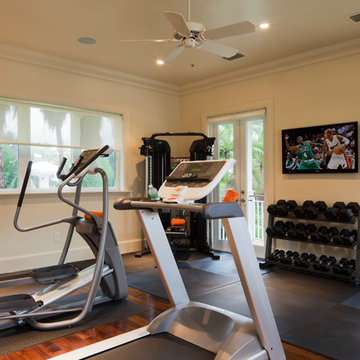
Steven Brooke Studios
Multifunktionaler, Großer Klassischer Fitnessraum mit beiger Wandfarbe, braunem Holzboden, braunem Boden und eingelassener Decke in Miami
Multifunktionaler, Großer Klassischer Fitnessraum mit beiger Wandfarbe, braunem Holzboden, braunem Boden und eingelassener Decke in Miami
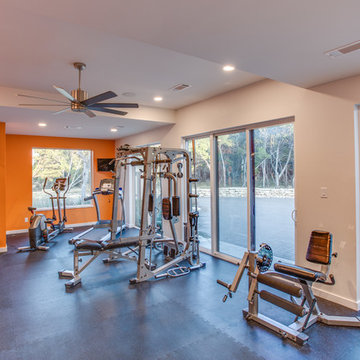
Großer Moderner Kraftraum mit oranger Wandfarbe und grauem Boden in Austin
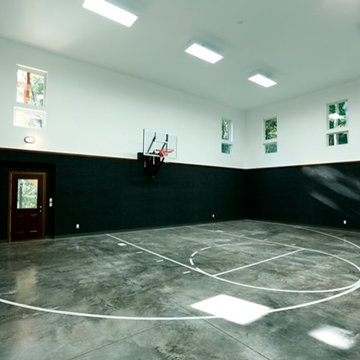
Großer Uriger Fitnessraum mit Indoor-Sportplatz, bunten Wänden und Betonboden in Cedar Rapids
Großer Türkiser Fitnessraum Ideen und Design
1
