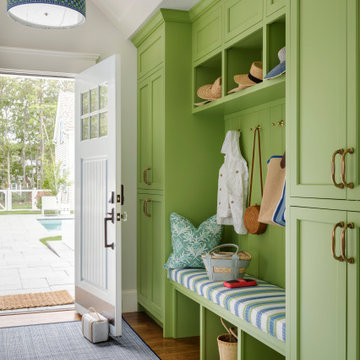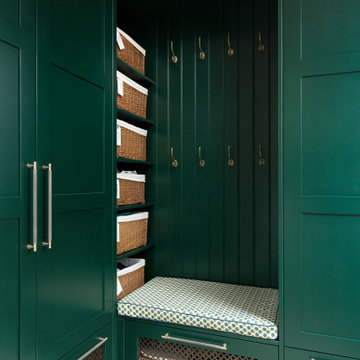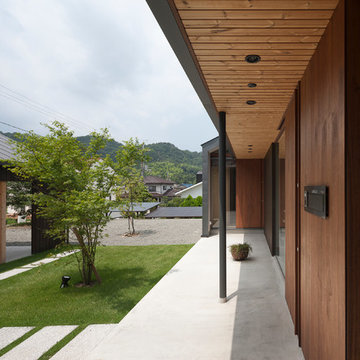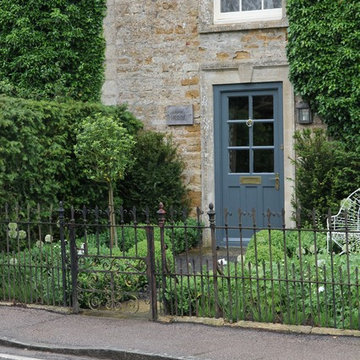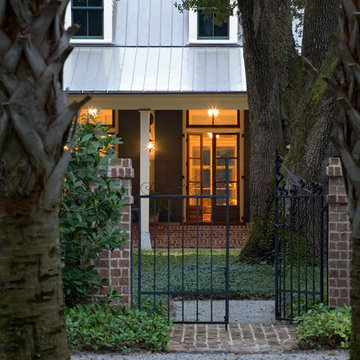Grüner Eingang Ideen und Design
Suche verfeinern:
Budget
Sortieren nach:Heute beliebt
1 – 20 von 14.454 Fotos
1 von 2
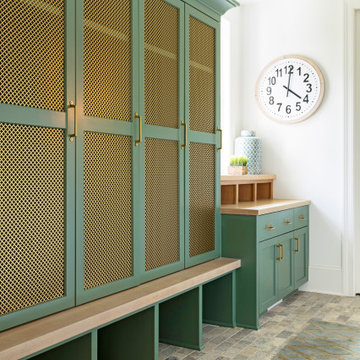
Klassischer Eingang mit Stauraum, weißer Wandfarbe und buntem Boden in Minneapolis
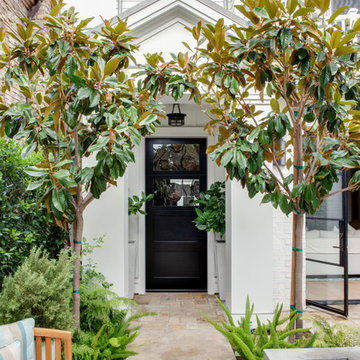
Mittelgroße Moderne Haustür mit Einzeltür und schwarzer Haustür in Los Angeles

Mittelgroßes Country Foyer mit weißer Wandfarbe, hellem Holzboden, Einzeltür, weißer Haustür und beigem Boden in Boise

Mark Hazeldine
Country Eingang mit Einzeltür, blauer Haustür und grauer Wandfarbe in Oxfordshire
Country Eingang mit Einzeltür, blauer Haustür und grauer Wandfarbe in Oxfordshire
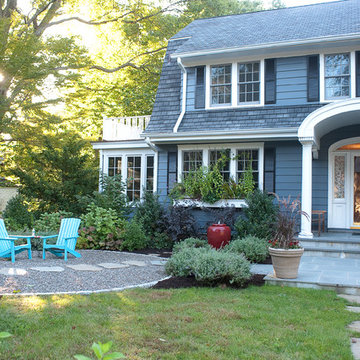
"The circular seating area links a large side yard with the equally large front yard, giving both a raison d'etre.
The rounded "carpet" of crushed stone has some nice detailing, including the block edging and the flagstone path that cuts through it. Not too casual; not too formal. Definitely inviting.
The rounded area (complete with two charming turquoise Adirondack chairs and a small side table) serves the same purpose as a front porch, providing bonus seating to the two benches on the entry threshold of this traditional home. This side yard treatment is both attractive and neighbor friendly."
Debra Prinzing
More at www.WestoverLD.com

This property was transformed from an 1870s YMCA summer camp into an eclectic family home, built to last for generations. Space was made for a growing family by excavating the slope beneath and raising the ceilings above. Every new detail was made to look vintage, retaining the core essence of the site, while state of the art whole house systems ensure that it functions like 21st century home.
This home was featured on the cover of ELLE Décor Magazine in April 2016.
G.P. Schafer, Architect
Rita Konig, Interior Designer
Chambers & Chambers, Local Architect
Frederika Moller, Landscape Architect
Eric Piasecki, Photographer

Kleiner Moderner Eingang mit Korridor, grüner Wandfarbe, Porzellan-Bodenfliesen, Einzeltür, grüner Haustür und grauem Boden in Moskau
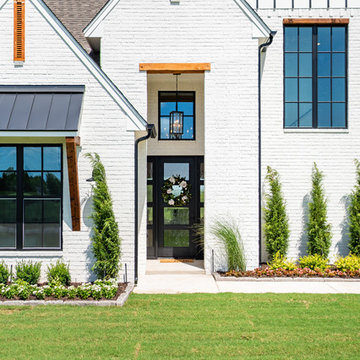
Landhausstil Haustür mit weißer Wandfarbe, Einzeltür und Haustür aus Glas in Sonstige
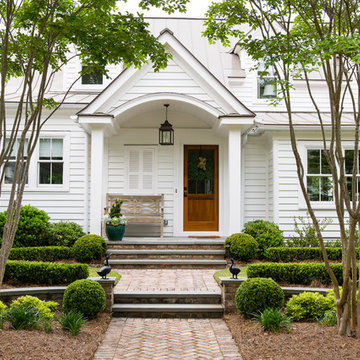
Klassische Haustür mit weißer Wandfarbe, Einzeltür und brauner Haustür in Charleston
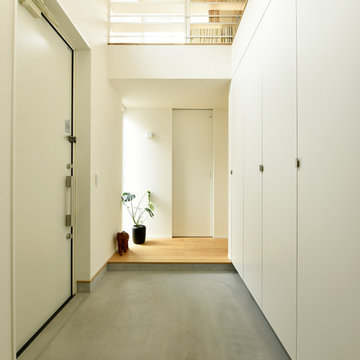
玄関に入ってすぐに目に入る大きな吹き抜けと勾配天井。LDKに足を踏み入れるお客様もワクワクされることでしょう。土間はモルタル仕上でラフな印象を受けます。照明はイサム・ノグチさんの「AKARI」を採用。お施主様のセンスが光ります。
Moderner Eingang mit Korridor, weißer Wandfarbe, Betonboden, Einzeltür, weißer Haustür und grauem Boden in Sonstige
Moderner Eingang mit Korridor, weißer Wandfarbe, Betonboden, Einzeltür, weißer Haustür und grauem Boden in Sonstige
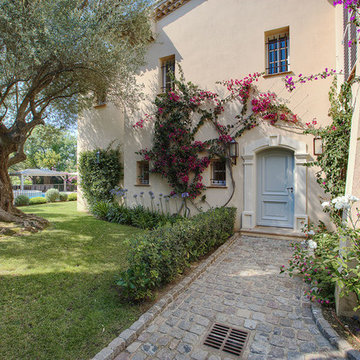
Benjamin David-Testanière
Mediterrane Haustür mit beiger Wandfarbe, Einzeltür und blauer Haustür in Marseille
Mediterrane Haustür mit beiger Wandfarbe, Einzeltür und blauer Haustür in Marseille
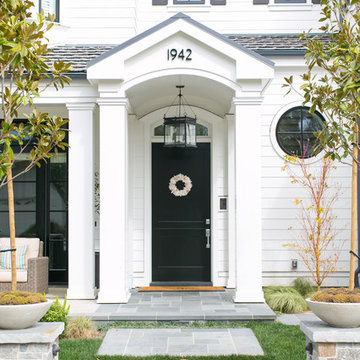
Ryan Garvin Photography
Klassischer Eingang mit Einzeltür und schwarzer Haustür in Orange County
Klassischer Eingang mit Einzeltür und schwarzer Haustür in Orange County
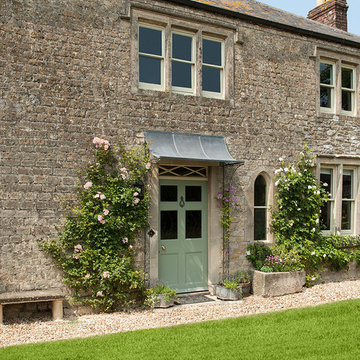
Scoop Porch with curved sides
Mittelgroße Landhausstil Haustür mit Einzeltür und grüner Haustür in Sonstige
Mittelgroße Landhausstil Haustür mit Einzeltür und grüner Haustür in Sonstige
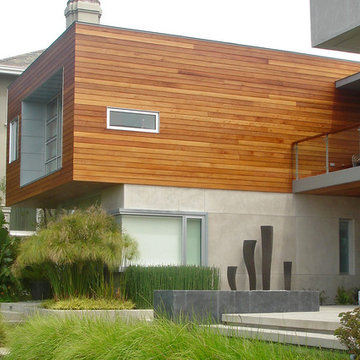
The goal of this project was to expand and create a second floor addition that is sympathetic to the original Mid Century Ranch Architecture and sensitive the the existing traditional buildings in the neighborhood.
This remodel of a low slung U-shaped ranch transforms from front to back. One arm of the ‘U’ houses a stacked sleeping wing, and the other houses the communal program; both arms embrace a courtyard in the rear. The wings are connected by the more formal program of dining, living and art gallery. The varied material composition emphasizes the horizontal layering of space, while the large expanse of glass at the front and back create a strong connection between inside and out. The interplay between material softness and bold spatial form are truly a modern approach.
©serrao design/architecture, unless otherwise noted
Grüner Eingang Ideen und Design
1

