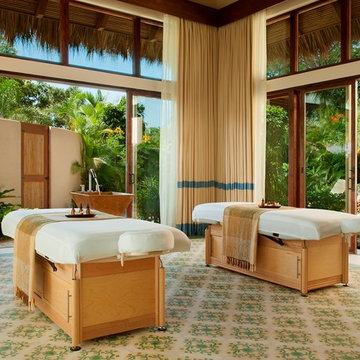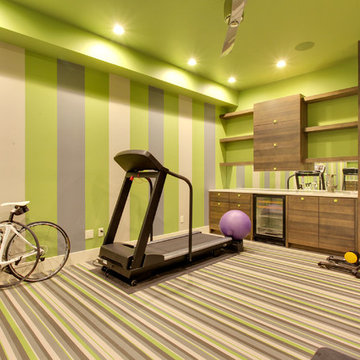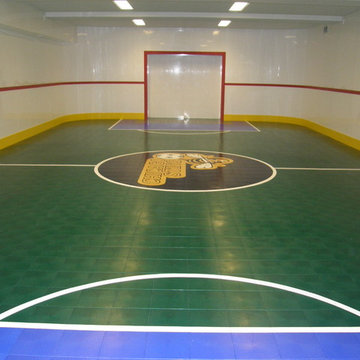Grüner Fitnessraum Ideen und Design
Suche verfeinern:
Budget
Sortieren nach:Heute beliebt
81 – 100 von 889 Fotos
1 von 2

This modern, industrial basement renovation includes a conversation sitting area and game room, bar, pool table, large movie viewing area, dart board and large, fully equipped exercise room. The design features stained concrete floors, feature walls and bar fronts of reclaimed pallets and reused painted boards, bar tops and counters of reclaimed pine planks and stripped existing steel columns. Decor includes industrial style furniture from Restoration Hardware, track lighting and leather club chairs of different colors. The client added personal touches of favorite album covers displayed on wall shelves, a multicolored Buzz mascott from Georgia Tech and a unique grid of canvases with colors of all colleges attended by family members painted by the family. Photos are by the architect.
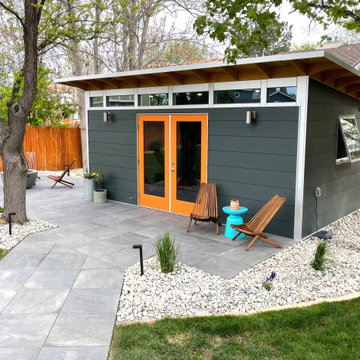
12x18 Signature Series Studio Shed
• Volcano Gray lap siding
• Yam doors
• Natural Eaves (no finish or paint)
• Lifestyle Interior Package
Multifunktionaler, Mittelgroßer Retro Fitnessraum mit weißer Wandfarbe und schwarzem Boden in Denver
Multifunktionaler, Mittelgroßer Retro Fitnessraum mit weißer Wandfarbe und schwarzem Boden in Denver
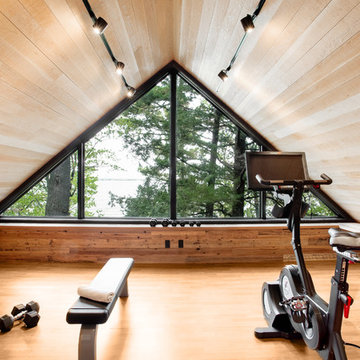
ARCHITEM Wolff Shapiro Kuskowski architectes, photo by Drew Hadley
Uriger Fitnessraum mit beiger Wandfarbe, braunem Holzboden und braunem Boden in Montreal
Uriger Fitnessraum mit beiger Wandfarbe, braunem Holzboden und braunem Boden in Montreal

In the hills of San Anselmo in Marin County, this 5,000 square foot existing multi-story home was enlarged to 6,000 square feet with a new dance studio addition with new master bedroom suite and sitting room for evening entertainment and morning coffee. Sited on a steep hillside one acre lot, the back yard was unusable. New concrete retaining walls and planters were designed to create outdoor play and lounging areas with stairs that cascade down the hill forming a wrap-around walkway. The goal was to make the new addition integrate the disparate design elements of the house and calm it down visually. The scope was not to change everything, just the rear façade and some of the side facades.
The new addition is a long rectangular space inserted into the rear of the building with new up-swooping roof that ties everything together. Clad in red cedar, the exterior reflects the relaxed nature of the one acre wooded hillside site. Fleetwood windows and wood patterned tile complete the exterior color material palate.
The sitting room overlooks a new patio area off of the children’s playroom and features a butt glazed corner window providing views filtered through a grove of bay laurel trees. Inside is a television viewing area with wetbar off to the side that can be closed off with a concealed pocket door to the master bedroom. The bedroom was situated to take advantage of these views of the rear yard and the bed faces a stone tile wall with recessed skylight above. The master bath, a driving force for the project, is large enough to allow both of them to occupy and use at the same time.
The new dance studio and gym was inspired for their two daughters and has become a facility for the whole family. All glass, mirrors and space with cushioned wood sports flooring, views to the new level outdoor area and tree covered side yard make for a dramatic turnaround for a home with little play or usable outdoor space previously.
Photo Credit: Paul Dyer Photography.

Großer Uriger Fitnessraum mit Indoor-Sportplatz, bunten Wänden und Betonboden in Cedar Rapids

Indoor home gymnasium for basketball, batting cage, volleyball and hopscotch. Interlocking Plastic Tiles
Mittelgroßer Klassischer Fitnessraum mit Indoor-Sportplatz, beiger Wandfarbe und hellem Holzboden in Boston
Mittelgroßer Klassischer Fitnessraum mit Indoor-Sportplatz, beiger Wandfarbe und hellem Holzboden in Boston
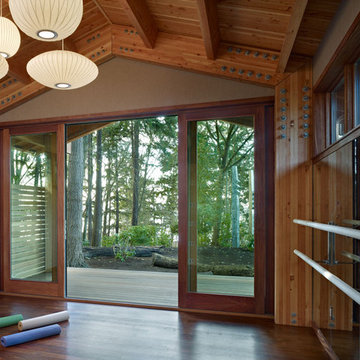
Exposed wood structure and wood finishes provide visual warmth and enrich the quality of the place.
Photo Credit: Benjamin Benschneider
Moderner Yogaraum in Seattle
Moderner Yogaraum in Seattle

Multifunktionaler, Kleiner Moderner Fitnessraum mit grauer Wandfarbe, Porzellan-Bodenfliesen und beigem Boden in Toronto
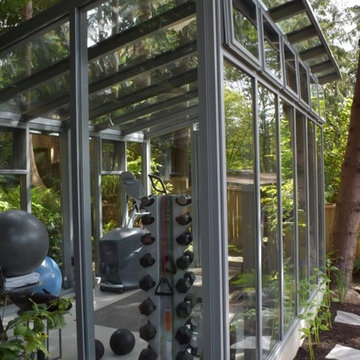
This custom freestanding lean to greenhouse has been converted into an outdoor gym. Rain or shine, the well ventilated space can be an escape to nature but not its elements. 10x14 with luxurious double glass glazing, this structure is a retreat from the everyday.
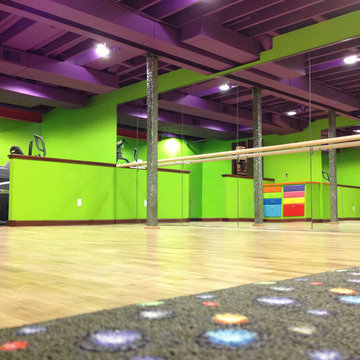
Family dance studio and workout space.
Moderner Fitnessraum in Sonstige
Moderner Fitnessraum in Sonstige

Our Carmel design-build studio was tasked with organizing our client’s basement and main floor to improve functionality and create spaces for entertaining.
In the basement, the goal was to include a simple dry bar, theater area, mingling or lounge area, playroom, and gym space with the vibe of a swanky lounge with a moody color scheme. In the large theater area, a U-shaped sectional with a sofa table and bar stools with a deep blue, gold, white, and wood theme create a sophisticated appeal. The addition of a perpendicular wall for the new bar created a nook for a long banquette. With a couple of elegant cocktail tables and chairs, it demarcates the lounge area. Sliding metal doors, chunky picture ledges, architectural accent walls, and artsy wall sconces add a pop of fun.
On the main floor, a unique feature fireplace creates architectural interest. The traditional painted surround was removed, and dark large format tile was added to the entire chase, as well as rustic iron brackets and wood mantel. The moldings behind the TV console create a dramatic dimensional feature, and a built-in bench along the back window adds extra seating and offers storage space to tuck away the toys. In the office, a beautiful feature wall was installed to balance the built-ins on the other side. The powder room also received a fun facelift, giving it character and glitz.
---
Project completed by Wendy Langston's Everything Home interior design firm, which serves Carmel, Zionsville, Fishers, Westfield, Noblesville, and Indianapolis.
For more about Everything Home, see here: https://everythinghomedesigns.com/
To learn more about this project, see here:
https://everythinghomedesigns.com/portfolio/carmel-indiana-posh-home-remodel
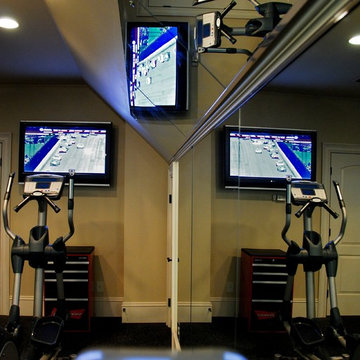
Wes StarnesAudio and video are important in the Gym as well.
We have mounted TVs to allow you to watch your favorite workout video or show while you work out.

Sam Grey Photography, MDK Designs
Klassischer Kraftraum mit beiger Wandfarbe und hellem Holzboden in Boston
Klassischer Kraftraum mit beiger Wandfarbe und hellem Holzboden in Boston
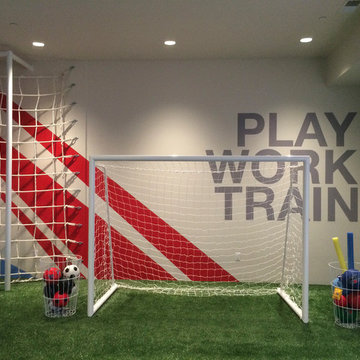
West wall of the large playroom features the faceted climbing net with a 12' fireman pole.
Großer Moderner Fitnessraum mit bunten Wänden und Indoor-Sportplatz in Salt Lake City
Großer Moderner Fitnessraum mit bunten Wänden und Indoor-Sportplatz in Salt Lake City
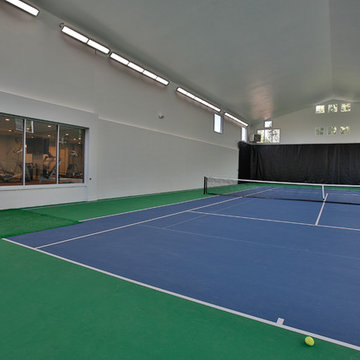
Großer Klassischer Fitnessraum mit Indoor-Sportplatz und grauer Wandfarbe in Salt Lake City

Freestanding exercise room off the master retreat separated by a Trellis.
Multifunktionaler, Kleiner Klassischer Fitnessraum mit grauer Wandfarbe, Korkboden und buntem Boden in Houston
Multifunktionaler, Kleiner Klassischer Fitnessraum mit grauer Wandfarbe, Korkboden und buntem Boden in Houston
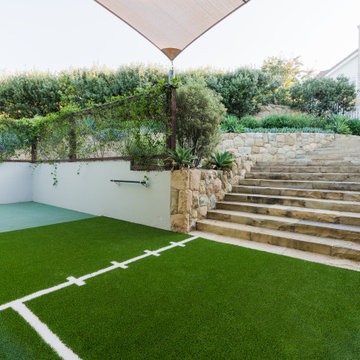
This backyard home gym in Santa Barbara includes sport turf with white lines. This short blade grass is perfect for heavy traffic and weight.
Multifunktionaler, Mittelgroßer Fitnessraum mit grünem Boden in Santa Barbara
Multifunktionaler, Mittelgroßer Fitnessraum mit grünem Boden in Santa Barbara
Grüner Fitnessraum Ideen und Design
5
