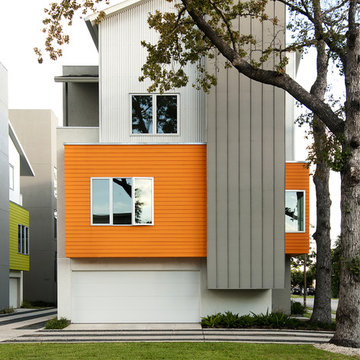Häuser mit oranger Fassadenfarbe Ideen und Design
Suche verfeinern:
Budget
Sortieren nach:Heute beliebt
1 – 20 von 689 Fotos
1 von 2

Kleines, Einstöckiges Modernes Haus mit oranger Fassadenfarbe, Flachdach und Verschalung in Dresden

Bracket portico for side door of house. The roof features a shed style metal roof. Designed and built by Georgia Front Porch.
Kleines, Einstöckiges Klassisches Einfamilienhaus mit Backsteinfassade, oranger Fassadenfarbe, Pultdach und Blechdach in Atlanta
Kleines, Einstöckiges Klassisches Einfamilienhaus mit Backsteinfassade, oranger Fassadenfarbe, Pultdach und Blechdach in Atlanta

Curvaceous geometry shapes this super insulated modern earth-contact home-office set within the desert xeriscape landscape on the outskirts of Phoenix Arizona, USA.
This detached Desert Office or Guest House is actually set below the xeriscape desert garden by 30", creating eye level garden views when seated at your desk. Hidden below, completely underground and naturally cooled by the masonry walls in full earth contact, sits a six car garage and storage space.
There is a spiral stair connecting the two levels creating the sensation of climbing up and out through the landscaping as you rise up the spiral, passing by the curved glass windows set right at ground level.
This property falls withing the City Of Scottsdale Natural Area Open Space (NAOS) area so special attention was required for this sensitive desert land project.
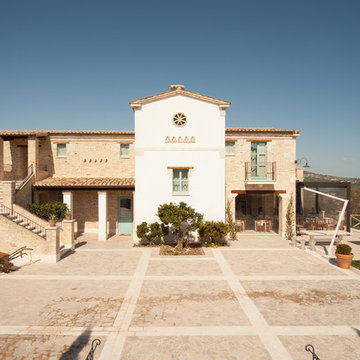
Alessio Mitola per ArchiKiller
Zweistöckiges Mediterranes Einfamilienhaus mit Backsteinfassade, oranger Fassadenfarbe, Satteldach und Ziegeldach in Sonstige
Zweistöckiges Mediterranes Einfamilienhaus mit Backsteinfassade, oranger Fassadenfarbe, Satteldach und Ziegeldach in Sonstige
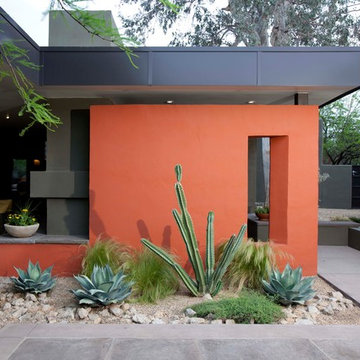
Orange walls showcase sculptural plantings. Photo by Michael Woodall
Einstöckiges Modernes Haus mit oranger Fassadenfarbe in Phoenix
Einstöckiges Modernes Haus mit oranger Fassadenfarbe in Phoenix
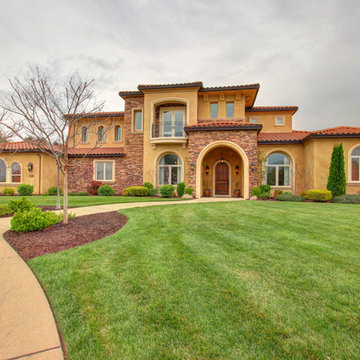
The front elevation of this Mediterranean Style taken by TopNotch360 of the two story addition showing the second floor blended into the first as well as the RV garage.
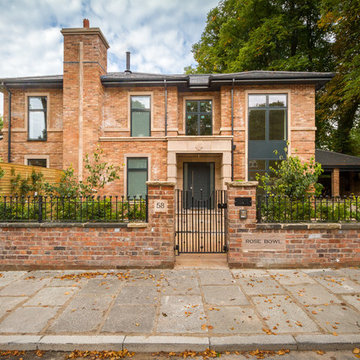
Zweistöckiges Klassisches Einfamilienhaus mit Backsteinfassade, oranger Fassadenfarbe, Walmdach und Schindeldach in Cheshire
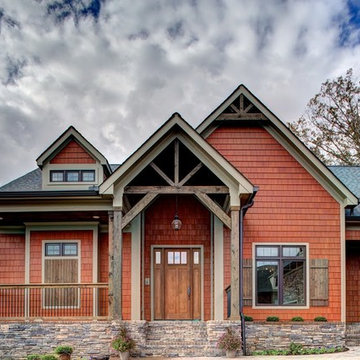
Mittelgroßes, Einstöckiges Rustikales Haus mit Satteldach, Schindeldach und oranger Fassadenfarbe in Sonstige

Modern Chicago single family home
Dreistöckiges Modernes Einfamilienhaus mit Backsteinfassade, oranger Fassadenfarbe, Flachdach, Blechdach und schwarzem Dach in Chicago
Dreistöckiges Modernes Einfamilienhaus mit Backsteinfassade, oranger Fassadenfarbe, Flachdach, Blechdach und schwarzem Dach in Chicago

Atlanta modern home designed by Dencity LLC and built by Cablik Enterprises. Photo by AWH Photo & Design.
Mittelgroßes, Einstöckiges Modernes Einfamilienhaus mit oranger Fassadenfarbe und Flachdach in Atlanta
Mittelgroßes, Einstöckiges Modernes Einfamilienhaus mit oranger Fassadenfarbe und Flachdach in Atlanta
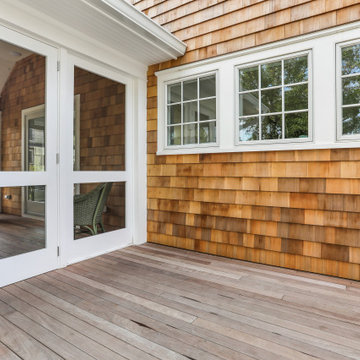
Beautiful Bay Head New Jersey Home remodeled by Baine Contracting. Photography by Osprey Perspectives.
Großes, Zweistöckiges Maritimes Haus mit oranger Fassadenfarbe, Satteldach und Schindeldach in New York
Großes, Zweistöckiges Maritimes Haus mit oranger Fassadenfarbe, Satteldach und Schindeldach in New York
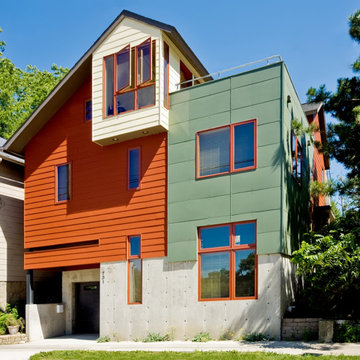
Builder: Dan Kippley
Photography: Todd Barnett
Großes, Dreistöckiges Modernes Haus mit Mix-Fassade, Satteldach, Schindeldach und oranger Fassadenfarbe in Sonstige
Großes, Dreistöckiges Modernes Haus mit Mix-Fassade, Satteldach, Schindeldach und oranger Fassadenfarbe in Sonstige

Kleines, Zweistöckiges Mid-Century Einfamilienhaus mit Backsteinfassade, oranger Fassadenfarbe, Satteldach, Schindeldach, schwarzem Dach und Schindeln in Montreal
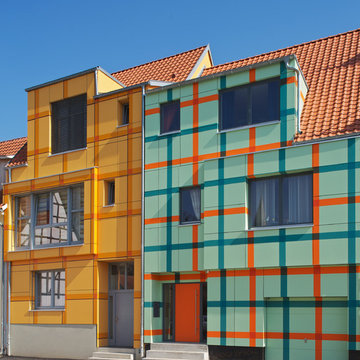
Dreistöckiges, Mittelgroßes Modernes Haus mit Satteldach und oranger Fassadenfarbe in Bremen
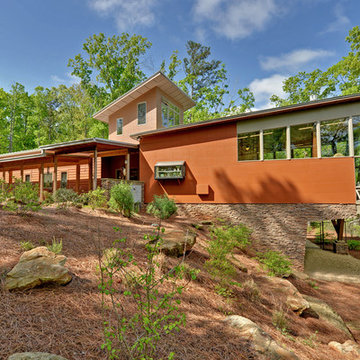
Stuart Wade, Envision Web
Lake Hartwell Custom Homes
by Envision Web
Envision Virtual Tours and High Resolution Photography is your best choice to find just what you are looking for in the Hartwell Area . Knowing the areas and resources of Lake Hartwell is her specialty. Whether you're looking for fishing on Lake Hartwell, information and history of Hartwell Dam and Lake. Learn all about Lake Hartwell here!
Hartwell, Ga. was the Reader's Choice 2009 Best small town to live in. Hartwell is the seat of Hart County and sits upon the southern border of Lake Hartwell. Lake Hartwell is a reservoir bordering Georgia and South Carolina on the Savannah, Tugaloo, and Seneca Rivers.
LAKE HARTWELL is located in the Northeast Georgia Mountains and Upcountry South Carolina. Formed by a Corps of Engineers dam at Hartwell, Georgia and bisected by Interstate 85 as it crosses from Georgia into South Carolina, Hartwell Lake is one of the most accessible lakes in the nation. Less than 2 hours from downtown Atlanta, GA, 2 hours from Charlotte, NC, or 1 hour from Greenville, SC, Lake Hartwell is an ideal location for your residence, retirement, vacation, or investment real estate. Lake Hartwell's 962 miles of shoreline and 56,000 acres feature over 80 public boat ramps, recreation, and park areas with some of the best boating, water-skiing, and fishing in Georgia or South Carolina. GOLF HARTWELL at one of the nearby courses, or just relax on a quiet island or one of many natural sand beaches. Lake Hartwell Water Level
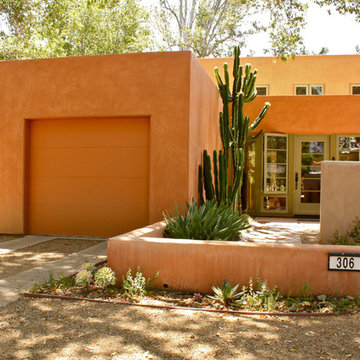
Design and Architecture by Kate Svoboda-Spanbock of HERE Design and Architecture
Shannon Malone © 2012 Houzz
Zweistöckiges Mediterranes Haus mit Lehmfassade, Flachdach und oranger Fassadenfarbe in Santa Barbara
Zweistöckiges Mediterranes Haus mit Lehmfassade, Flachdach und oranger Fassadenfarbe in Santa Barbara
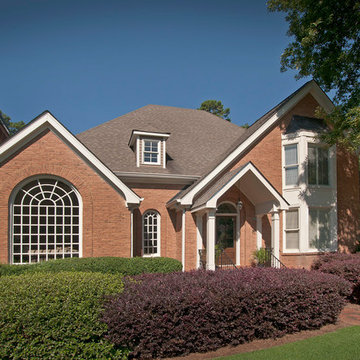
A simple portico over a front door featuring 2 square columns and a light at the apex of its gable ceiling. The portico's roof mirrors and complements the long angle of the home's roof line. This project designed and built by Georgia Front Porch.
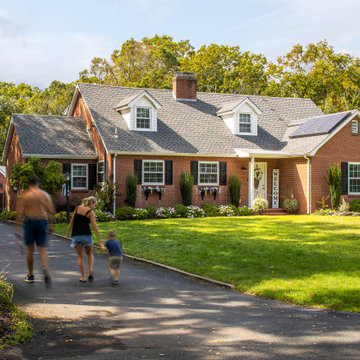
Großes, Zweistöckiges Klassisches Einfamilienhaus mit Backsteinfassade, oranger Fassadenfarbe, Satteldach und Schindeldach in New York
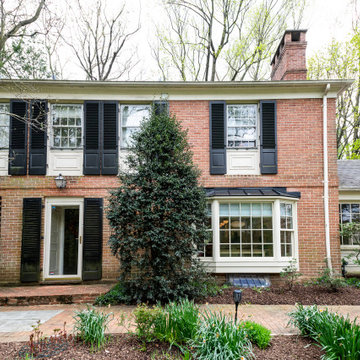
Exterior view of the front of house, showing front door and bay window.
Zweistöckiges Klassisches Einfamilienhaus mit Backsteinfassade, oranger Fassadenfarbe und Satteldach in Baltimore
Zweistöckiges Klassisches Einfamilienhaus mit Backsteinfassade, oranger Fassadenfarbe und Satteldach in Baltimore
Häuser mit oranger Fassadenfarbe Ideen und Design
1
