Hauptschlafzimmer mit beigem Boden Ideen und Design
Suche verfeinern:
Budget
Sortieren nach:Heute beliebt
1 – 20 von 32.506 Fotos
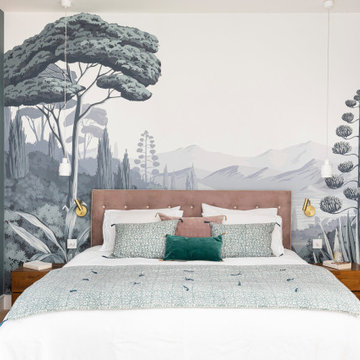
Großes Modernes Hauptschlafzimmer mit beiger Wandfarbe, hellem Holzboden, beigem Boden und Tapetenwänden in London

Maritimes Hauptschlafzimmer mit weißer Wandfarbe, Teppichboden und beigem Boden in Boise
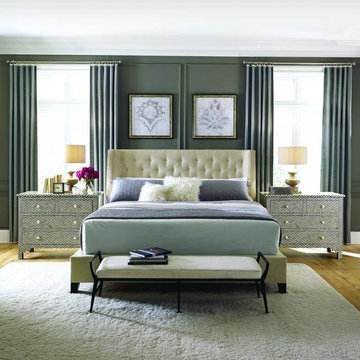
Großes Klassisches Hauptschlafzimmer ohne Kamin mit grauer Wandfarbe, braunem Holzboden und beigem Boden in Orlando
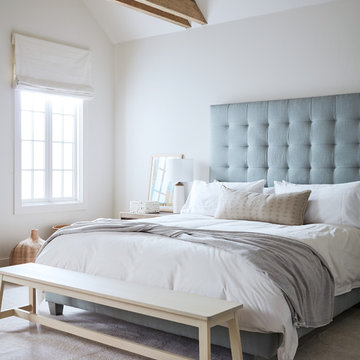
Pebble Beach Master Bedroom. Exposed beams, white linens, fabric headboard, wood bench. Photographer: John Merkl
Großes Maritimes Hauptschlafzimmer mit weißer Wandfarbe, Kamin, Kaminumrandung aus Holz und beigem Boden in San Luis Obispo
Großes Maritimes Hauptschlafzimmer mit weißer Wandfarbe, Kamin, Kaminumrandung aus Holz und beigem Boden in San Luis Obispo

Master Bedroom retreat reflecting where the couple is from California with a soft sophisticated coastal look. Nightstand from Stanley Furniture. A grey upholster custom made bed. Bernhardt metal frame bench. Bedding from Pottery with custom pillows. Coral Reef prints custom frame with silver gold touches. A quiet reading area was designed with custom made drapery - fabric from Fabricut. Chair is Sam Moore and custom pillow from Kravet. The side table is marble top from Bernhardt. Wall Color Sherwin Williams 7049 Nuance

This custom built 2-story French Country style home is a beautiful retreat in the South Tampa area. The exterior of the home was designed to strike a subtle balance of stucco and stone, brought together by a neutral color palette with contrasting rust-colored garage doors and shutters. To further emphasize the European influence on the design, unique elements like the curved roof above the main entry and the castle tower that houses the octagonal shaped master walk-in shower jutting out from the main structure. Additionally, the entire exterior form of the home is lined with authentic gas-lit sconces. The rear of the home features a putting green, pool deck, outdoor kitchen with retractable screen, and rain chains to speak to the country aesthetic of the home.
Inside, you are met with a two-story living room with full length retractable sliding glass doors that open to the outdoor kitchen and pool deck. A large salt aquarium built into the millwork panel system visually connects the media room and living room. The media room is highlighted by the large stone wall feature, and includes a full wet bar with a unique farmhouse style bar sink and custom rustic barn door in the French Country style. The country theme continues in the kitchen with another larger farmhouse sink, cabinet detailing, and concealed exhaust hood. This is complemented by painted coffered ceilings with multi-level detailed crown wood trim. The rustic subway tile backsplash is accented with subtle gray tile, turned at a 45 degree angle to create interest. Large candle-style fixtures connect the exterior sconces to the interior details. A concealed pantry is accessed through hidden panels that match the cabinetry. The home also features a large master suite with a raised plank wood ceiling feature, and additional spacious guest suites. Each bathroom in the home has its own character, while still communicating with the overall style of the home.
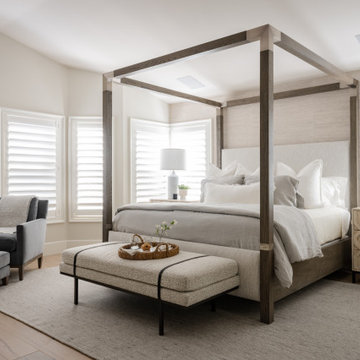
Klassisches Hauptschlafzimmer mit weißer Wandfarbe, hellem Holzboden, beigem Boden und gewölbter Decke in Orange County
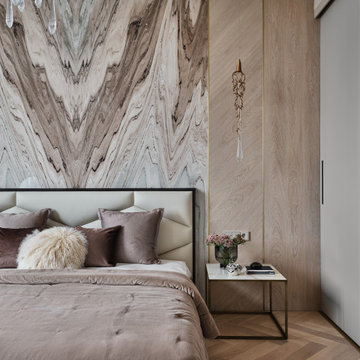
Для оформления спальни хотелось использовать максимум натуральных материалов и фактур. Образцы стеновых панелей с натуральным шпоном дуба мы с хозяйкой утверждали несколько месяцев. Нужен был определенный тон, созвучный мрамору, легкая «седина» прожилок, структурированная фактура. Столярная мастерская «Своё» смогла воплотить замысел. Изящные латунные полосы на стене разделяют разные материалы. Обычно используют Т-образный профиль, чтобы закрыть стык покрытий. Но красота в деталях, мы и тут усложнили себе задачу, выбрали П-образный профиль и встроили в плоскость стены. С одной стороны, неожиданным решением стало использование в спальне мраморных поверхностей. Сделано это для того, чтобы визуально теплые деревянные стеновые панели в контрасте с холодной поверхностью натурального мрамора зазвучали ярче. Природный рисунок мрамора поддерживается в светильниках Serip серии Agua и Liquid. Светильники в интерьере спальни являются органическим стилевым произведением. На полу – инженерная доска с дубовым покрытием от паркетного ателье Luxury Floor. Дополнительный уют, мягкость придают текстильные принадлежности: шторы, подушки от Empire Design. Шкаф и комод растворяются в интерьере, они тут не главные.
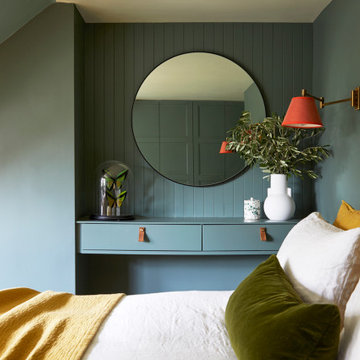
The master bedroom with deep green walls, a mid-toned engineered oak floor and bespoke wardrobes with a panelled wall design.
Mittelgroßes Klassisches Hauptschlafzimmer mit grüner Wandfarbe, braunem Holzboden, beigem Boden und Wandpaneelen in London
Mittelgroßes Klassisches Hauptschlafzimmer mit grüner Wandfarbe, braunem Holzboden, beigem Boden und Wandpaneelen in London
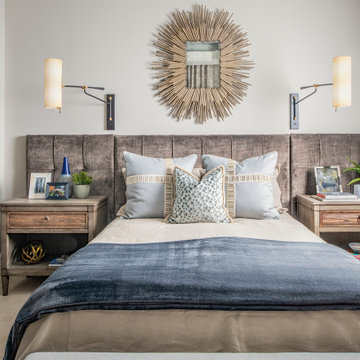
Mittelgroßes Klassisches Hauptschlafzimmer mit grauer Wandfarbe, Teppichboden und beigem Boden in Miami
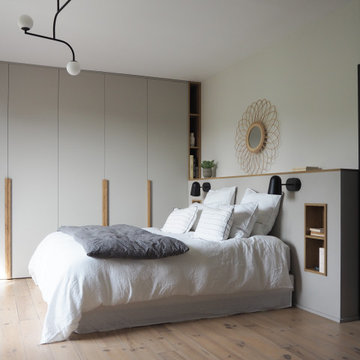
Mittelgroßes Modernes Hauptschlafzimmer mit weißer Wandfarbe, braunem Holzboden und beigem Boden in Sonstige
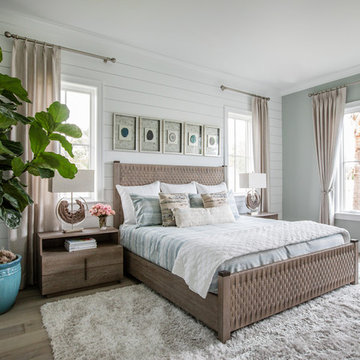
Maritimes Hauptschlafzimmer ohne Kamin mit weißer Wandfarbe, hellem Holzboden und beigem Boden in Jacksonville
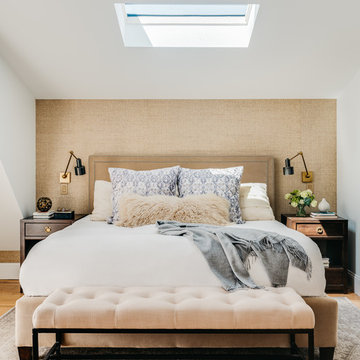
Master bedroom with woven wallpaper, wall sconces, blue and white bedding, vintage rug, and tufted bench. Photo by Christopher Stark.
Kleines Klassisches Hauptschlafzimmer mit weißer Wandfarbe, hellem Holzboden und beigem Boden in San Francisco
Kleines Klassisches Hauptschlafzimmer mit weißer Wandfarbe, hellem Holzboden und beigem Boden in San Francisco
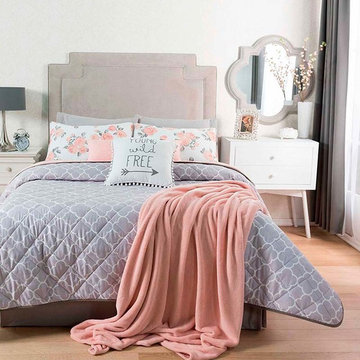
Kleines Shabby-Style Hauptschlafzimmer mit weißer Wandfarbe und beigem Boden in Houston
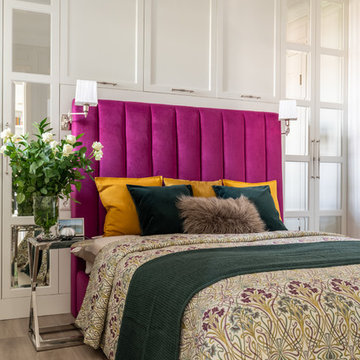
фотограф: Василий Буланов
Mittelgroßes Klassisches Hauptschlafzimmer mit weißer Wandfarbe, Laminat und beigem Boden in Moskau
Mittelgroßes Klassisches Hauptschlafzimmer mit weißer Wandfarbe, Laminat und beigem Boden in Moskau

This 6,500-square-foot one-story vacation home overlooks a golf course with the San Jacinto mountain range beyond. The house has a light-colored material palette—limestone floors, bleached teak ceilings—and ample access to outdoor living areas.
Builder: Bradshaw Construction
Architect: Marmol Radziner
Interior Design: Sophie Harvey
Landscape: Madderlake Designs
Photography: Roger Davies
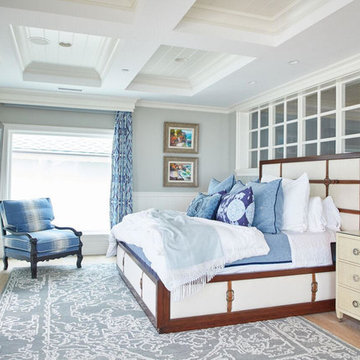
Großes Maritimes Hauptschlafzimmer ohne Kamin mit grauer Wandfarbe, hellem Holzboden und beigem Boden in Los Angeles
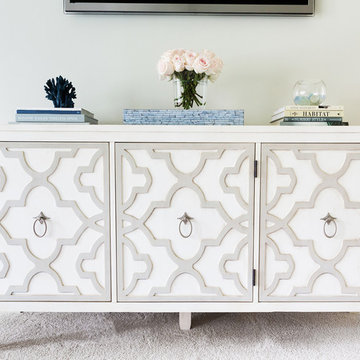
Master Bedroom retreat reflecting where the couple is from California with a soft sophisticated coastal look. TV area Hooker Furniture piece was a great piece to tie it the other furniture. Wall Color Sherwin Williams 7049 Nuance
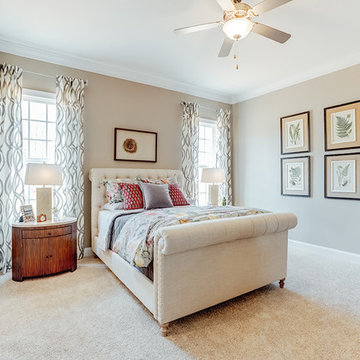
This first floor master carriage home is sure to delight with a bright and open kitchen that leads to the dining area and living area. Hardwood floors flow throughout the first floor, hallways and staircases. This home features 4 bedrooms, 4 bathrooms and an expansive laundry area. See more at: www.gomsh.com/14206-michaux-springs-dr

James Lockhart photo
Geräumiges Klassisches Hauptschlafzimmer ohne Kamin mit beiger Wandfarbe, Teppichboden und beigem Boden in Atlanta
Geräumiges Klassisches Hauptschlafzimmer ohne Kamin mit beiger Wandfarbe, Teppichboden und beigem Boden in Atlanta
Hauptschlafzimmer mit beigem Boden Ideen und Design
1