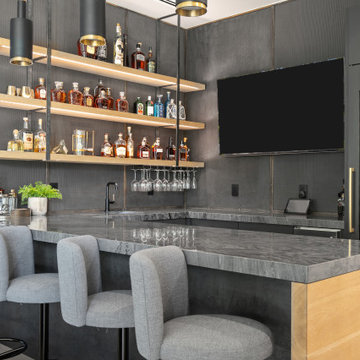Hausbar mit Bartheke Ideen und Design
Suche verfeinern:
Budget
Sortieren nach:Heute beliebt
1 – 20 von 10.420 Fotos
1 von 3

Lower level bar perfect for entertaining. The calming gray cabinetry pairs perfectly with the countertops and pendants.
Meechan Architectural Photography

With Summer on its way, having a home bar is the perfect setting to host a gathering with family and friends, and having a functional and totally modern home bar will allow you to do so!
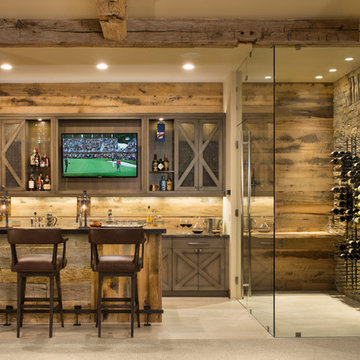
The bar has an adjacent wine cellar with two walls of class for an expanded look.
Urige Hausbar mit Bartheke in Denver
Urige Hausbar mit Bartheke in Denver
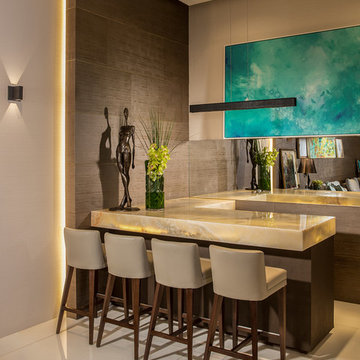
Moderne Hausbar in L-Form mit Bartheke und Rückwand aus Spiegelfliesen in Miami
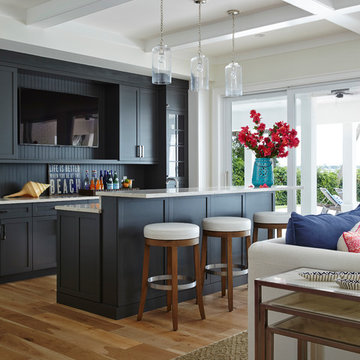
Mittelgroße Maritime Hausbar mit braunem Holzboden, Bartheke, Schrankfronten im Shaker-Stil, blauen Schränken und Küchenrückwand in Blau in San Diego

Large game room with mesquite bar top, swivel bar stools, quad TV, custom cabinets hand carved with bronze insets, game table, custom carpet, lighted liquor display, venetian plaster walls, custom furniture.
Project designed by Susie Hersker’s Scottsdale interior design firm Design Directives. Design Directives is active in Phoenix, Paradise Valley, Cave Creek, Carefree, Sedona, and beyond.
For more about Design Directives, click here: https://susanherskerasid.com/

This home bar features built in shelving, custom rustic lighting and a granite counter, with exposed timber beams on the ceiling.
Zweizeilige, Kleine Rustikale Hausbar mit Bartheke, dunklen Holzschränken, dunklem Holzboden, profilierten Schrankfronten, Granit-Arbeitsplatte, bunter Rückwand, Rückwand aus Steinfliesen und braunem Boden in Sonstige
Zweizeilige, Kleine Rustikale Hausbar mit Bartheke, dunklen Holzschränken, dunklem Holzboden, profilierten Schrankfronten, Granit-Arbeitsplatte, bunter Rückwand, Rückwand aus Steinfliesen und braunem Boden in Sonstige

Martha O'Hara Interiors, Interior Design | L. Cramer Builders + Remodelers, Builder | Troy Thies, Photography | Shannon Gale, Photo Styling
Please Note: All “related,” “similar,” and “sponsored” products tagged or listed by Houzz are not actual products pictured. They have not been approved by Martha O’Hara Interiors nor any of the professionals credited. For information about our work, please contact design@oharainteriors.com.
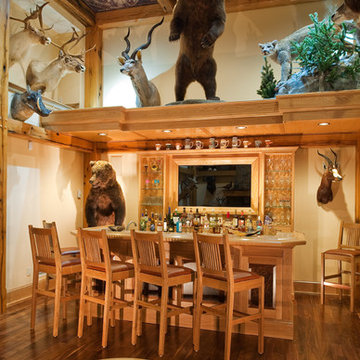
Trophy Room for big game hunter & aviator
Photo c2010 Don Cochran Photography
Mittelgroße Rustikale Hausbar mit Bartheke, hellbraunen Holzschränken und dunklem Holzboden in New York
Mittelgroße Rustikale Hausbar mit Bartheke, hellbraunen Holzschränken und dunklem Holzboden in New York

Mittelgroße Eklektische Hausbar in U-Form mit Bartheke, Unterbauwaschbecken, Arbeitsplatte aus Holz, Vinylboden, beigem Boden und brauner Arbeitsplatte in Sonstige

Custom residential bar, hand made luxury woodwork. Custom cabinets and stools.
Kleine Klassische Hausbar in L-Form mit Bartheke, integriertem Waschbecken, Schrankfronten im Shaker-Stil, grauen Schränken, Quarzwerkstein-Arbeitsplatte, braunem Holzboden, braunem Boden und grauer Arbeitsplatte in New York
Kleine Klassische Hausbar in L-Form mit Bartheke, integriertem Waschbecken, Schrankfronten im Shaker-Stil, grauen Schränken, Quarzwerkstein-Arbeitsplatte, braunem Holzboden, braunem Boden und grauer Arbeitsplatte in New York

Here you can see the corner of the custom thermally broken steel wine cellar on the far left.
Zweizeilige, Kleine Moderne Hausbar mit Bartheke, Arbeitsplatte aus Holz, Küchenrückwand in Grau, dunklem Holzboden, braunem Boden und brauner Arbeitsplatte in Bridgeport
Zweizeilige, Kleine Moderne Hausbar mit Bartheke, Arbeitsplatte aus Holz, Küchenrückwand in Grau, dunklem Holzboden, braunem Boden und brauner Arbeitsplatte in Bridgeport

Mittelgroße Maritime Hausbar in U-Form mit Bartheke, Glasfronten, weißen Schränken, Quarzit-Arbeitsplatte, Küchenrückwand in Blau, braunem Holzboden, braunem Boden und weißer Arbeitsplatte in Sonstige
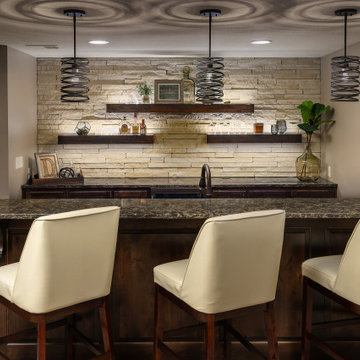
Einzeilige, Mittelgroße Klassische Hausbar mit Bartheke, Schweberegalen, dunklen Holzschränken, Granit-Arbeitsplatte und brauner Arbeitsplatte in Kansas City

Zweizeilige Landhaus Hausbar mit Bartheke, Unterbauwaschbecken, Schrankfronten im Shaker-Stil, schwarzen Schränken, Küchenrückwand in Braun, hellem Holzboden, beigem Boden und grauer Arbeitsplatte in Denver

Beautiful navy mirrored tiles form the backsplash of this bar area with custom cabinetry. A small dining area with vintage Paul McCobb chairs make this a wonderful happy hour spot!

Basement Wet Bar
Drafted and Designed by Fluidesign Studio
Zweizeilige, Mittelgroße Klassische Hausbar mit Schrankfronten im Shaker-Stil, blauen Schränken, Küchenrückwand in Weiß, Rückwand aus Metrofliesen, Bartheke, Unterbauwaschbecken, braunem Boden und weißer Arbeitsplatte in Minneapolis
Zweizeilige, Mittelgroße Klassische Hausbar mit Schrankfronten im Shaker-Stil, blauen Schränken, Küchenrückwand in Weiß, Rückwand aus Metrofliesen, Bartheke, Unterbauwaschbecken, braunem Boden und weißer Arbeitsplatte in Minneapolis

Einzeilige, Große Landhausstil Hausbar mit Bartheke, Unterbauwaschbecken, weißen Schränken, Arbeitsplatte aus Holz, bunter Rückwand, Rückwand aus Backstein, braunem Holzboden, braunem Boden und beiger Arbeitsplatte in Detroit

The owners of this magnificent fly-in/ fly-out lodge had a vision for a home that would showcase their love of nature, animals, flying and big game hunting. Featured in the 2011 Design New York Magazine, we are proud to bring this vision to life.
Chuck Smith, AIA, created the architectural design for the timber frame lodge which is situated next to a regional airport. Heather DeMoras Design Consultants was chosen to continue the owners vision through careful interior design and selection of finishes, furniture and lighting, built-ins, and accessories.
HDDC's involvement touched every aspect of the home, from Kitchen and Trophy Room design to each of the guest baths and every room in between. Drawings and 3D visualization were produced for built in details such as massive fireplaces and their surrounding mill work, the trophy room and its world map ceiling and floor with inlaid compass rose, custom molding, trim & paneling throughout the house, and a master bath suite inspired by and Oak Forest. A home of this caliber requires and attention to detail beyond simple finishes. Extensive tile designs highlight natural scenes and animals. Many portions of the home received artisan paint effects to soften the scale and highlight architectural features. Artistic balustrades depict woodland creatures in forest settings. To insure the continuity of the Owner's vision, we assisted in the selection of furniture and accessories, and even assisted with the selection of windows and doors, exterior finishes and custom exterior lighting fixtures.
Interior details include ceiling fans with finishes and custom detailing to coordinate with the other custom lighting fixtures of the home. The Dining Room boasts of a bronze moose chandelier above the dining room table. Along with custom furniture, other touches include a hand stitched Mennonite quilt in the Master Bedroom and murals by our decorative artist.
Hausbar mit Bartheke Ideen und Design
1
