Hausbar mit Betonarbeitsplatte Ideen und Design
Suche verfeinern:
Budget
Sortieren nach:Heute beliebt
1 – 20 von 520 Fotos

The client wanted to add in a basement bar to the living room space, so we took some unused space in the storage area and gained the bar space. We updated all of the flooring, paint and removed the living room built-ins. We also added stone to the fireplace and a mantle.

The natural walnut wood creates a gorgeous focal wall, while the high gloss acrylic finish on the island complements the veining in the thick natural stone countertops. The navy finished bar lends a nice pop of color in the space.

2nd bar area for this home. Located as part of their foyer for entertaining purposes.
Einzeilige, Geräumige Mid-Century Hausbar mit Bartresen, Unterbauwaschbecken, flächenbündigen Schrankfronten, schwarzen Schränken, Betonarbeitsplatte, Küchenrückwand in Schwarz, Rückwand aus Glasfliesen, Porzellan-Bodenfliesen, grauem Boden und schwarzer Arbeitsplatte in Milwaukee
Einzeilige, Geräumige Mid-Century Hausbar mit Bartresen, Unterbauwaschbecken, flächenbündigen Schrankfronten, schwarzen Schränken, Betonarbeitsplatte, Küchenrückwand in Schwarz, Rückwand aus Glasfliesen, Porzellan-Bodenfliesen, grauem Boden und schwarzer Arbeitsplatte in Milwaukee

Large bar area made with reclaimed wood. The glass cabinets are also cased with the reclaimed wood. Plenty of storage with custom painted cabinets.
Große Industrial Hausbar mit Betonarbeitsplatte, Rückwand aus Backstein, grauer Arbeitsplatte, Bartresen, Unterbauwaschbecken, Schrankfronten mit vertiefter Füllung, grauen Schränken und Küchenrückwand in Rot in Charlotte
Große Industrial Hausbar mit Betonarbeitsplatte, Rückwand aus Backstein, grauer Arbeitsplatte, Bartresen, Unterbauwaschbecken, Schrankfronten mit vertiefter Füllung, grauen Schränken und Küchenrückwand in Rot in Charlotte

Zweizeilige, Mittelgroße Industrial Hausbar mit Einbauwaschbecken, schwarzen Schränken, Betonarbeitsplatte, Küchenrückwand in Braun, Rückwand aus Backstein, dunklem Holzboden, braunem Boden, Bartheke und Schrankfronten mit vertiefter Füllung in Atlanta

Große Landhaus Hausbar in L-Form mit Bartresen, hellen Holzschränken, Betonarbeitsplatte, bunter Rückwand, Keramikboden, grauem Boden und Rückwand aus Spiegelfliesen in Indianapolis
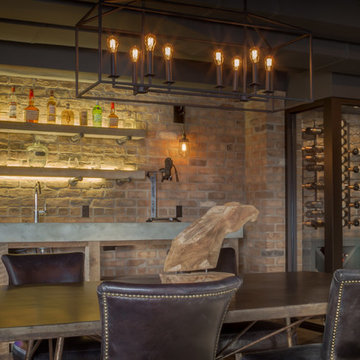
Exposed Brick wall bar, poured concrete counter, Glassed in wine room
Große Landhaus Hausbar mit Bartresen, Betonarbeitsplatte, Rückwand aus Backstein und Vinylboden in Cleveland
Große Landhaus Hausbar mit Bartresen, Betonarbeitsplatte, Rückwand aus Backstein und Vinylboden in Cleveland
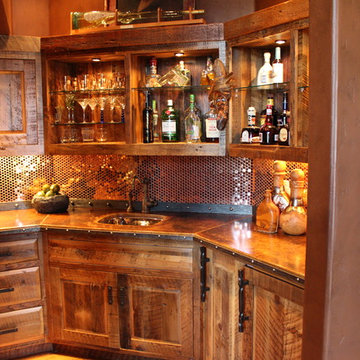
Mittelgroße Hausbar in L-Form mit Bartresen, Unterbauwaschbecken, profilierten Schrankfronten, Schränken im Used-Look, Betonarbeitsplatte, bunter Rückwand, Rückwand aus Metallfliesen und dunklem Holzboden in Sonstige
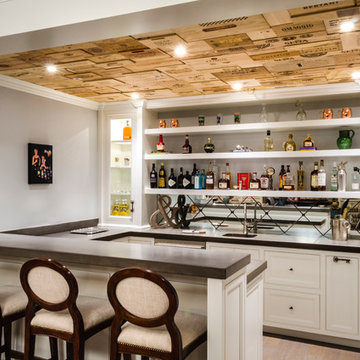
David Berlekamp
Klassische Hausbar in U-Form mit Bartheke, offenen Schränken und Betonarbeitsplatte in Cleveland
Klassische Hausbar in U-Form mit Bartheke, offenen Schränken und Betonarbeitsplatte in Cleveland
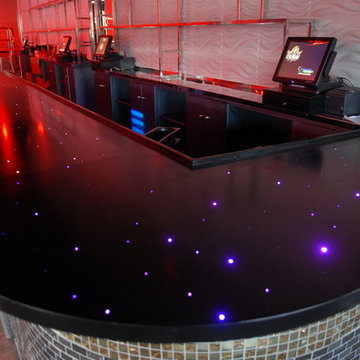
Custom designed concrete bar top with fiber optic lighting designed by Concrete Décor for Dubai Restaurant & Nightclub in Allentown, PA
Große Moderne Hausbar mit Bartheke und Betonarbeitsplatte in Philadelphia
Große Moderne Hausbar mit Bartheke und Betonarbeitsplatte in Philadelphia

Mike Ortega
Große Klassische Hausbar in L-Form mit Bartresen, Unterbauwaschbecken, Schrankfronten im Shaker-Stil, hellen Holzschränken, Betonarbeitsplatte, Küchenrückwand in Grau, Rückwand aus Stein und Travertin in Houston
Große Klassische Hausbar in L-Form mit Bartresen, Unterbauwaschbecken, Schrankfronten im Shaker-Stil, hellen Holzschränken, Betonarbeitsplatte, Küchenrückwand in Grau, Rückwand aus Stein und Travertin in Houston
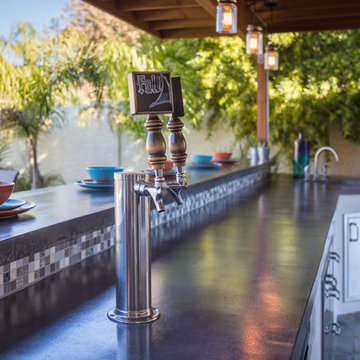
Outdoor Kitchen designed and built by Hochuli Design and Remodeling Team to accommodate a family who enjoys spending most of their time outdoors
Photos by: Ryan Wilson
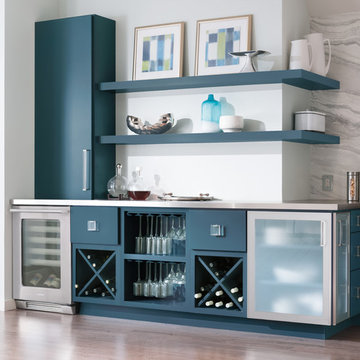
Große Moderne Hausbar mit Bartresen, flächenbündigen Schrankfronten, blauen Schränken, Betonarbeitsplatte, braunem Holzboden, braunem Boden und grauer Arbeitsplatte in Boston

Photography: Rustic White
Zweizeilige, Mittelgroße Landhaus Hausbar mit Bartheke, Unterbauwaschbecken, Betonarbeitsplatte, Küchenrückwand in Braun und Rückwand aus Backstein in Atlanta
Zweizeilige, Mittelgroße Landhaus Hausbar mit Bartheke, Unterbauwaschbecken, Betonarbeitsplatte, Küchenrückwand in Braun und Rückwand aus Backstein in Atlanta
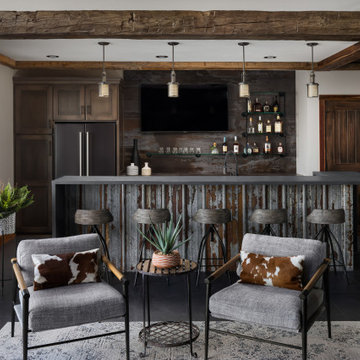
Zweizeilige, Mittelgroße Landhausstil Hausbar mit Bartheke, Betonarbeitsplatte, Küchenrückwand in Grau, schwarzem Boden und grauer Arbeitsplatte in Sonstige
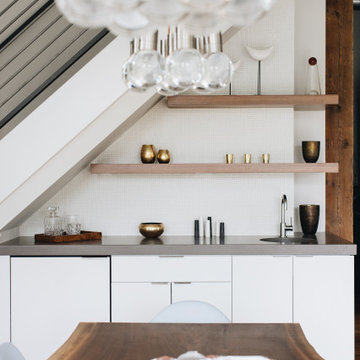
Mid-Century Hausbar mit Bartresen, Unterbauwaschbecken, flächenbündigen Schrankfronten, weißen Schränken, Betonarbeitsplatte, Küchenrückwand in Weiß, Rückwand aus Keramikfliesen, hellem Holzboden und grauer Arbeitsplatte in Grand Rapids

Kleine Moderne Hausbar mit Bartheke, offenen Schränken, hellen Holzschränken, Betonarbeitsplatte, Backsteinboden, grauem Boden, grauer Arbeitsplatte und Einbauwaschbecken in Sonstige

Home Bar with exposed rustic beams, 3x6 subway tile backsplash, pendant lighting, and an industrial vibe.
Geräumige Industrial Hausbar in U-Form mit Bartheke, Betonarbeitsplatte, Küchenrückwand in Weiß, Rückwand aus Porzellanfliesen und Vinylboden in Minneapolis
Geräumige Industrial Hausbar in U-Form mit Bartheke, Betonarbeitsplatte, Küchenrückwand in Weiß, Rückwand aus Porzellanfliesen und Vinylboden in Minneapolis
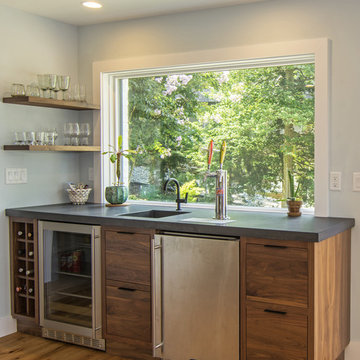
Einzeilige, Mittelgroße Klassische Hausbar mit Bartresen, integriertem Waschbecken, flächenbündigen Schrankfronten, hellbraunen Holzschränken, Betonarbeitsplatte, hellem Holzboden und braunem Boden in Baltimore

This steeply sloped property was converted into a backyard retreat through the use of natural and man-made stone. The natural gunite swimming pool includes a sundeck and waterfall and is surrounded by a generous paver patio, seat walls and a sunken bar. A Koi pond, bocce court and night-lighting provided add to the interest and enjoyment of this landscape.
This beautiful redesign was also featured in the Interlock Design Magazine. Explained perfectly in ICPI, “Some spa owners might be jealous of the newly revamped backyard of Wayne, NJ family: 5,000 square feet of outdoor living space, complete with an elevated patio area, pool and hot tub lined with natural rock, a waterfall bubbling gently down from a walkway above, and a cozy fire pit tucked off to the side. The era of kiddie pools, Coleman grills and fold-up lawn chairs may be officially over.”
Hausbar mit Betonarbeitsplatte Ideen und Design
1