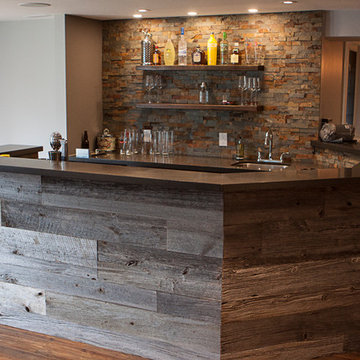Hausbar mit Laminat Ideen und Design
Suche verfeinern:
Budget
Sortieren nach:Heute beliebt
1 – 20 von 503 Fotos
1 von 2

This rustic-inspired basement includes an entertainment area, two bars, and a gaming area. The renovation created a bathroom and guest room from the original office and exercise room. To create the rustic design the renovation used different naturally textured finishes, such as Coretec hard pine flooring, wood-look porcelain tile, wrapped support beams, walnut cabinetry, natural stone backsplashes, and fireplace surround,

With Summer on its way, having a home bar is the perfect setting to host a gathering with family and friends, and having a functional and totally modern home bar will allow you to do so!

This renovation included kitchen, laundry, powder room, with extensive building work.
Geräumige Klassische Hausbar in L-Form mit Schrankfronten im Shaker-Stil, blauen Schränken, Quarzwerkstein-Arbeitsplatte, Küchenrückwand in Weiß, Rückwand aus Quarzwerkstein, Laminat, braunem Boden und weißer Arbeitsplatte in Sydney
Geräumige Klassische Hausbar in L-Form mit Schrankfronten im Shaker-Stil, blauen Schränken, Quarzwerkstein-Arbeitsplatte, Küchenrückwand in Weiß, Rückwand aus Quarzwerkstein, Laminat, braunem Boden und weißer Arbeitsplatte in Sydney

Mittelgroße Klassische Hausbar in L-Form mit Bartresen, Unterbauwaschbecken, Schrankfronten im Shaker-Stil, weißen Schränken, Quarzit-Arbeitsplatte, bunter Rückwand, Rückwand aus Marmor, Laminat, braunem Boden und weißer Arbeitsplatte in New Orleans
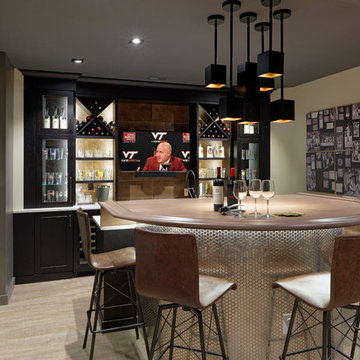
Photographer: Bob Narod
Große Klassische Hausbar mit Laminat in Washington, D.C.
Große Klassische Hausbar mit Laminat in Washington, D.C.
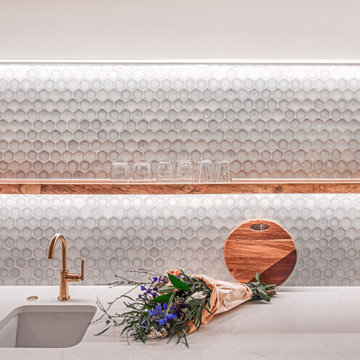
Mittelgroße Klassische Hausbar mit Laminat und braunem Boden in Portland

Mittelgroße Klassische Hausbar in L-Form mit Bartheke, Unterbauwaschbecken, Glasfronten, schwarzen Schränken, Granit-Arbeitsplatte, Küchenrückwand in Weiß, Rückwand aus Steinfliesen, Laminat, grauem Boden und beiger Arbeitsplatte in Chicago

Einzeilige Landhaus Hausbar ohne Waschbecken mit Bartresen, Glasfronten, weißen Schränken, Quarzit-Arbeitsplatte, Küchenrückwand in Weiß, Rückwand aus Steinfliesen, Laminat, grauem Boden und schwarzer Arbeitsplatte in Denver

Mittelgroße Moderne Hausbar in L-Form mit Bartresen, Einbauwaschbecken, schwarzen Schränken, Arbeitsplatte aus Holz, Laminat und grauem Boden in Cleveland
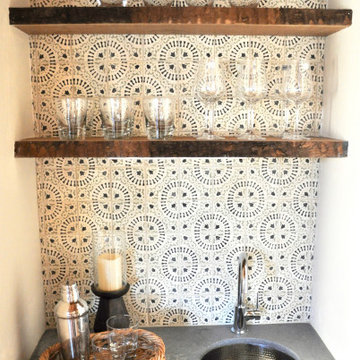
Einzeilige, Kleine Urige Hausbar mit Bartresen, Unterbauwaschbecken, Kassettenfronten, grünen Schränken, Quarzwerkstein-Arbeitsplatte, bunter Rückwand, Rückwand aus Terrakottafliesen, Laminat, braunem Boden und grauer Arbeitsplatte in Sonstige

Kleine Industrial Hausbar in U-Form mit Bartheke, Unterbauwaschbecken, flächenbündigen Schrankfronten, hellbraunen Holzschränken, Arbeitsplatte aus Holz, Küchenrückwand in Grau, Laminat, beigem Boden und türkiser Arbeitsplatte in Moskau
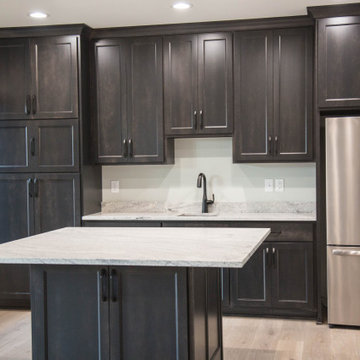
The walk out basement provides a second kitchen area with easy access to the home's pool and outdoor entertaining areas.
Einzeilige, Mittelgroße Klassische Hausbar mit Bartresen, Unterbauwaschbecken, Schrankfronten mit vertiefter Füllung, grauen Schränken, Granit-Arbeitsplatte, Laminat, braunem Boden und bunter Arbeitsplatte in Indianapolis
Einzeilige, Mittelgroße Klassische Hausbar mit Bartresen, Unterbauwaschbecken, Schrankfronten mit vertiefter Füllung, grauen Schränken, Granit-Arbeitsplatte, Laminat, braunem Boden und bunter Arbeitsplatte in Indianapolis
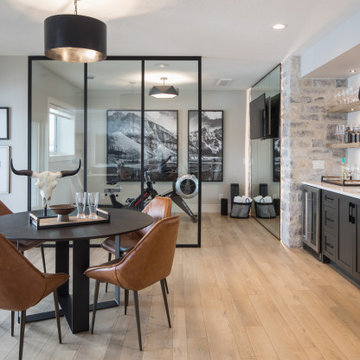
Einzeilige, Große Country Hausbar mit Bartresen, Unterbauwaschbecken, Schrankfronten im Shaker-Stil, schwarzen Schränken, Quarzwerkstein-Arbeitsplatte, Küchenrückwand in Weiß, Laminat, braunem Boden und weißer Arbeitsplatte in Calgary
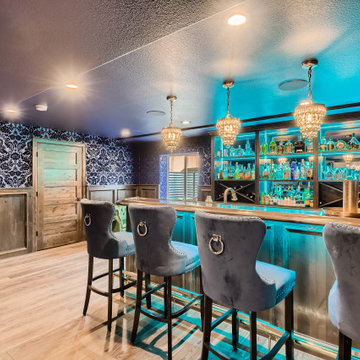
Zweizeilige, Große Klassische Hausbar mit Bartresen, Unterbauwaschbecken, profilierten Schrankfronten, Arbeitsplatte aus Holz, Rückwand aus Quarzwerkstein, Laminat und brauner Arbeitsplatte in Denver
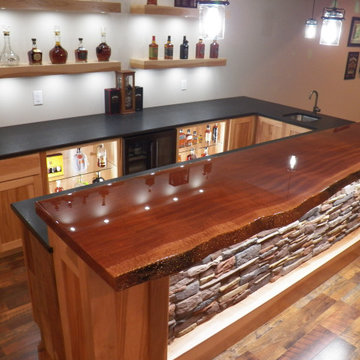
Custom bar with Live edge mahogany top. Hickory cabinets and floating shelves with LED lighting and a locked cabinet. Granite countertop. Feature ceiling with Maple beams and light reclaimed barn wood in the center.
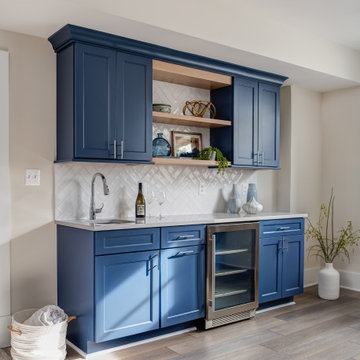
Custom modern farmhouse featuring thoughtful architectural details.
Große Landhausstil Hausbar mit Laminat und grauem Boden in Washington, D.C.
Große Landhausstil Hausbar mit Laminat und grauem Boden in Washington, D.C.
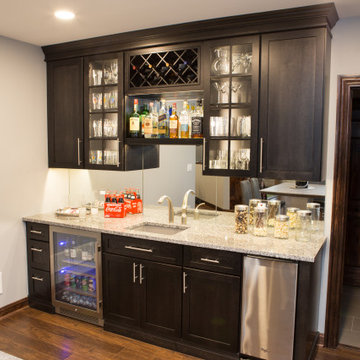
The wet bar featured in Elgin basement renovation. It features granite countertops, a slim dishwasher, and a beverage cooler.
Einzeilige, Große Klassische Hausbar mit Bartresen, Unterbauwaschbecken, Schrankfronten mit vertiefter Füllung, Granit-Arbeitsplatte, Rückwand aus Spiegelfliesen, Laminat, braunem Boden, bunter Arbeitsplatte und grauen Schränken in Chicago
Einzeilige, Große Klassische Hausbar mit Bartresen, Unterbauwaschbecken, Schrankfronten mit vertiefter Füllung, Granit-Arbeitsplatte, Rückwand aus Spiegelfliesen, Laminat, braunem Boden, bunter Arbeitsplatte und grauen Schränken in Chicago
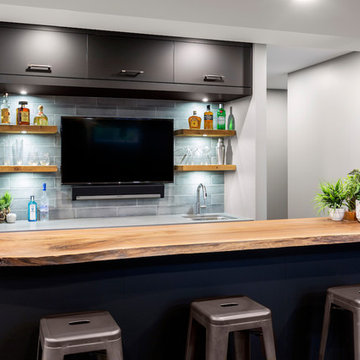
The rustic aesthetic and sophisticated edge of the main bar area was created using matte black bar cabinetry, concrete-look quartz counters, as well as a live edge wood countertop on the raised bar ledge.
Warm smoky hues were chosen for the walls and the dark elements throughout the rest of the space help to anchor the design and provide contrast and drama.
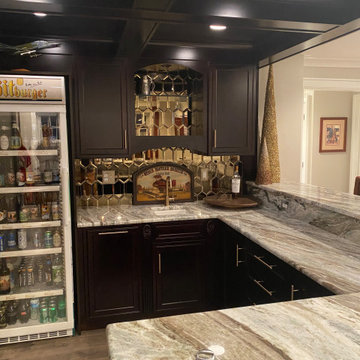
Coffered Ceiling Custom Made out of cabinetry trim
Custom Kraft-Maid Cabinet Line
Recessed light centered in each coffered ceiling square
Mirrored glass backsplash to mimic bar
High top bar side for elevated seating
Granite countertop
White granite under mount sink
Champagne bronze faucet and hardware
Built In style mini dishwasher (left of sink)
Glass shelving over sink for liquor bottles
Hausbar mit Laminat Ideen und Design
1
