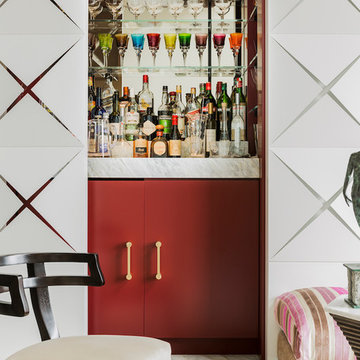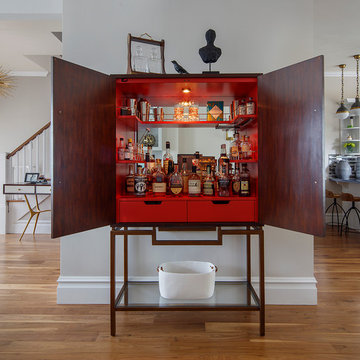Hausbar mit roten Schränken Ideen und Design
Suche verfeinern:
Budget
Sortieren nach:Heute beliebt
1 – 20 von 119 Fotos
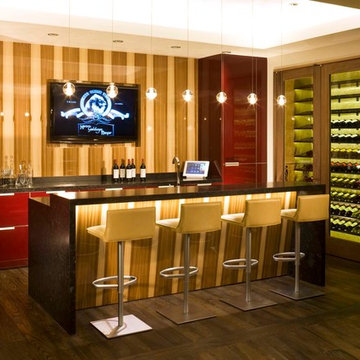
David O Marlow
Zweizeilige Moderne Hausbar mit dunklem Holzboden, Bartheke, flächenbündigen Schrankfronten und roten Schränken in Denver
Zweizeilige Moderne Hausbar mit dunklem Holzboden, Bartheke, flächenbündigen Schrankfronten und roten Schränken in Denver

The allure of this kitchen begins with the carefully selected palette of Matt Lacquer painted Gin & Tonic and Tuscan Rose. Creating an inviting atmosphere, these warm hues perfectly reflect the light to accentuate the kitchen’s aesthetics.
But it doesn't stop there. The walnut slatted feature doors have been perfectly crafted to add depth and character to the space. Intricate patterns within the slats create a sense of movement, inviting the eye to explore the artistry embedded within them and elevating the kitchen to new heights of sophistication.
Prepare to be enthralled by the pièce de résistance—the Royal Calacatta Gold quartz worktop. Exuding luxury, with its radiant golden veining cascading across a pristine white backdrop, not only does it serve as a functional workspace, it makes a sophisticated statement.
Combining quality materials and finishes via thoughtful design, this kitchen allows our client to enjoy a space which is both aesthetically pleasing and extremely functional.
Feeling inspired by this kitchen or looking for more ideas? Visit our projects page today.
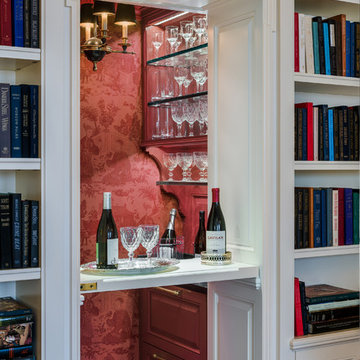
Built in bar
Photo credit: Tom Crane
Mittelgroße Klassische Hausbar mit profilierten Schrankfronten, roten Schränken und Granit-Arbeitsplatte in New York
Mittelgroße Klassische Hausbar mit profilierten Schrankfronten, roten Schränken und Granit-Arbeitsplatte in New York
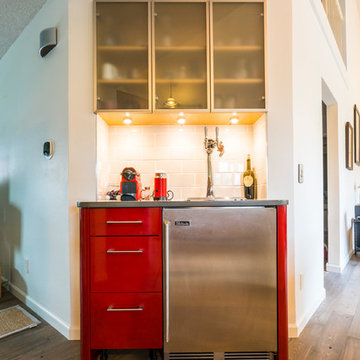
Alex Bowman
Einzeilige, Kleine Moderne Hausbar mit Bartresen, flächenbündigen Schrankfronten, roten Schränken, Quarzwerkstein-Arbeitsplatte, Küchenrückwand in Weiß, Rückwand aus Metrofliesen, braunem Holzboden, braunem Boden und grauer Arbeitsplatte in Denver
Einzeilige, Kleine Moderne Hausbar mit Bartresen, flächenbündigen Schrankfronten, roten Schränken, Quarzwerkstein-Arbeitsplatte, Küchenrückwand in Weiß, Rückwand aus Metrofliesen, braunem Holzboden, braunem Boden und grauer Arbeitsplatte in Denver
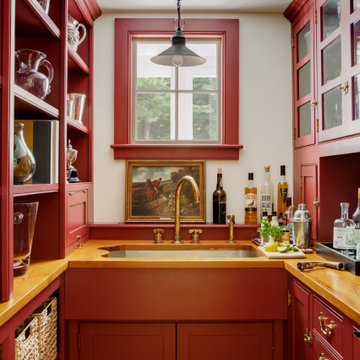
Klassische Hausbar in U-Form mit Bartresen, Unterbauwaschbecken, Kassettenfronten, roten Schränken, Arbeitsplatte aus Holz und brauner Arbeitsplatte in Boston
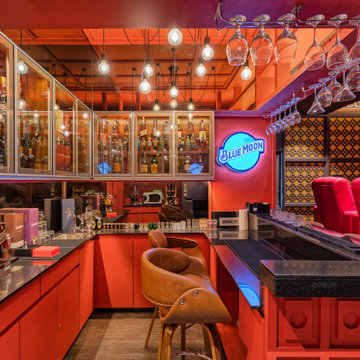
Moderne Hausbar in U-Form mit Unterbauwaschbecken, flächenbündigen Schrankfronten, roten Schränken, Küchenrückwand in Schwarz, dunklem Holzboden, braunem Boden und schwarzer Arbeitsplatte in Ahmedabad

Classic elegance with a fresh face characterizes this stunner, adorned in Benjamin Moore’s pale green “Vale Mist”. For a serene, cohesive look, the beadboard and casings are painted to match. Counters and backsplashes are subtly-veined Himalayan Marble. Flat panel inset cabinetry was enhanced with a delicate ogee profile and graceful bracket feet. Oak floors were artfully stenciled to form a diamond pattern with intersecting dots. Brushed brass fixtures and hardware lend old-world appeal with a stylish flourish. Balancing the formality are casual rattan bistro stools and dining chairs. A metal-rimmed glass tabletop allows full view of the curvaceous walnut pedestal.
Tucked into the narrow end of the kitchen is a cozy desk. Its walnut top warms the space, while mullion glass doors contribute openness. Preventing claustrophobia is a frosted wheel-style oculus window to boost light and depth.
A bold statement is made for the small hutch, where a neutral animal print wallpaper is paired with Benjamin Moore’s ruby-red semi-gloss “My Valentine” paint on cabinetry and trim. Glass doors display serving pieces. Juxtaposed against the saturated hue is the pop of a white marble counter and contemporary acrylic handles. What could have been a drab niche is now a jewel box!
This project was designed in collaboration with Ashley Sharpe of Sharpe Development and Design. Photography by Lesley Unruh.
Bilotta Designer: David Arnoff
Post Written by Paulette Gambacorta adapted for Houzz

In this luxurious Serrano home, a mixture of matte glass and glossy laminate cabinetry plays off the industrial metal frames suspended from the dramatically tall ceilings. Custom frameless glass encloses a wine room, complete with flooring made from wine barrels. Continuing the theme, the back kitchen expands the function of the kitchen including a wine station by Dacor.
In the powder bathroom, the lipstick red cabinet floats within this rustic Hollywood glam inspired space. Wood floor material was designed to go up the wall for an emphasis on height.
The upstairs bar/lounge is the perfect spot to hang out and watch the game. Or take a look out on the Serrano golf course. A custom steel raised bar is finished with Dekton trillium countertops for durability and industrial flair. The same lipstick red from the bathroom is brought into the bar space adding a dynamic spice to the space, and tying the two spaces together.
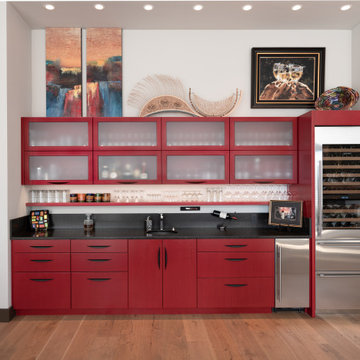
Einzeilige Moderne Hausbar mit Bartresen, Unterbauwaschbecken, flächenbündigen Schrankfronten, roten Schränken, braunem Holzboden, braunem Boden und schwarzer Arbeitsplatte in Portland

Zweizeilige, Kleine Maritime Hausbar mit Unterbauwaschbecken, Schrankfronten im Shaker-Stil, roten Schränken, Arbeitsplatte aus Holz, Küchenrückwand in Weiß, Rückwand aus Holz, Vinylboden, braunem Boden und brauner Arbeitsplatte in New York
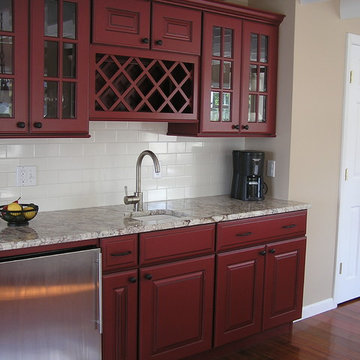
White cottage Ushaped kitchen with a small island. This kitchen is part of a remodel that turned a summer lakeside cottage into a year round home. Open beams and beadboard keep the cottage feel.
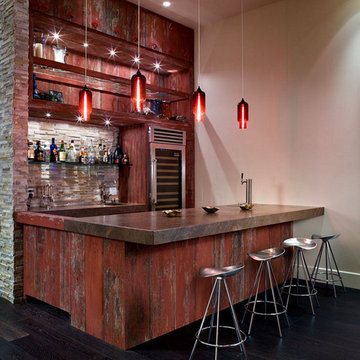
Darius Kuzmickas
This private residence also features Niche's Pharos pendants in Crimson glass, which make a bold statement hanging from the high ceiling above the bar. The color choice is the perfect complement to the block-style countertop and reclaimed redwood prominent in the rustic room.
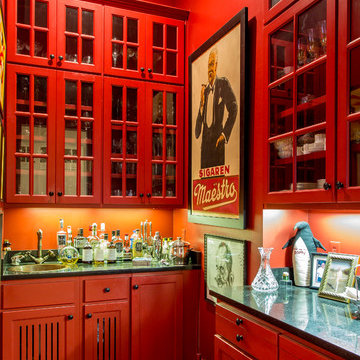
Einzeilige Klassische Hausbar mit Bartresen, Einbauwaschbecken, Glasfronten, roten Schränken, Küchenrückwand in Rot und dunklem Holzboden in Sonstige
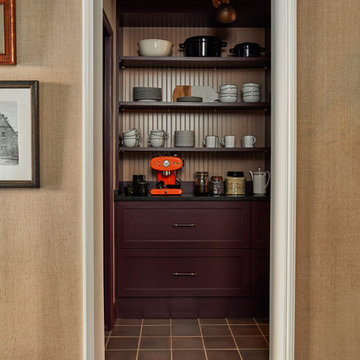
Jason Varney
Zweizeilige, Kleine Klassische Hausbar mit Bartresen, Unterbauwaschbecken, Schrankfronten im Shaker-Stil, roten Schränken, Granit-Arbeitsplatte und Betonboden in Philadelphia
Zweizeilige, Kleine Klassische Hausbar mit Bartresen, Unterbauwaschbecken, Schrankfronten im Shaker-Stil, roten Schränken, Granit-Arbeitsplatte und Betonboden in Philadelphia
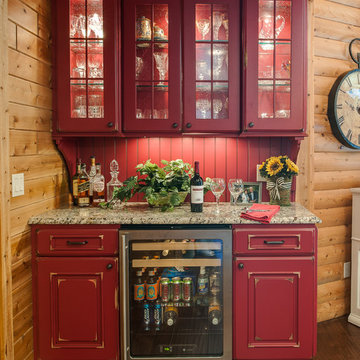
Große Klassische Hausbar in L-Form mit braunem Holzboden, profilierten Schrankfronten, roten Schränken und Küchenrückwand in Rot in Sonstige
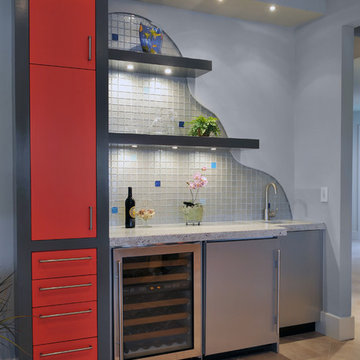
Wet Bar Challenge:
Working with the designer, who had a clear vision for the wet bar that included a “wave effect” for the backsplash, a temporary problem presented itself. The tile installer knew that he would not be able to cut the radius tile. Progressive Design Build was called in to find a solution, and solution they did. By installing drywall over the tile instead of cutting the tile, we could create the illusion the designer envisioned. Consequently, we installed the tile on the wall and then installed the drywall over the tile. The drywall formed the wave effect, rather than the other way around, and created the illusion of the radius that the designer dreamed of originally.
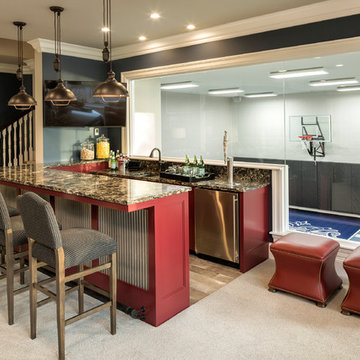
Builder: John Kraemer & Sons | Architecture: Sharratt Design | Landscaping: Yardscapes | Photography: Landmark Photography
Große Klassische Hausbar in U-Form mit Bartheke, Unterbauwaschbecken, roten Schränken, Glasrückwand, beigem Boden, Schrankfronten mit vertiefter Füllung, Granit-Arbeitsplatte und Teppichboden in Minneapolis
Große Klassische Hausbar in U-Form mit Bartheke, Unterbauwaschbecken, roten Schränken, Glasrückwand, beigem Boden, Schrankfronten mit vertiefter Füllung, Granit-Arbeitsplatte und Teppichboden in Minneapolis
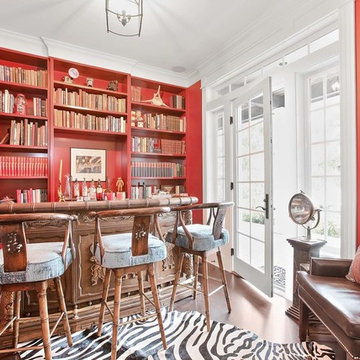
Klassische Hausbar mit Bartheke, offenen Schränken, roten Schränken, Küchenrückwand in Rot, dunklem Holzboden und braunem Boden in Seattle
Hausbar mit roten Schränken Ideen und Design
1
