Hauswirtschaftsraum mit gelbem Boden Ideen und Design
Suche verfeinern:
Budget
Sortieren nach:Heute beliebt
1 – 20 von 62 Fotos
1 von 2

Whether it’s used as a laundry, cloakroom, stashing sports gear or for extra storage space a utility and boot room will help keep your kitchen clutter-free and ensure everything in your busy household is streamlined and organised!
Our head designer worked very closely with the clients on this project to create a utility and boot room that worked for all the family needs and made sure there was a place for everything. Masses of smart storage!

Marilyn Peryer Style House 2014
Kleiner Klassischer Hauswirtschaftsraum mit Waschmaschinenschrank, offenen Schränken, weißen Schränken, Laminat-Arbeitsplatte, Bambusparkett, Waschmaschine und Trockner gestapelt, gelbem Boden, bunter Arbeitsplatte und beiger Wandfarbe in Raleigh
Kleiner Klassischer Hauswirtschaftsraum mit Waschmaschinenschrank, offenen Schränken, weißen Schränken, Laminat-Arbeitsplatte, Bambusparkett, Waschmaschine und Trockner gestapelt, gelbem Boden, bunter Arbeitsplatte und beiger Wandfarbe in Raleigh
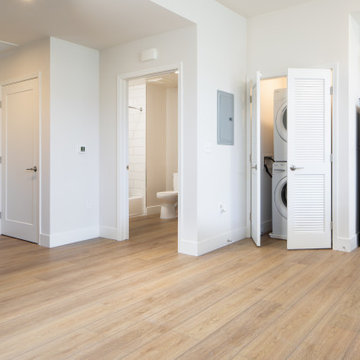
Sutton Signature from the Modin Rigid LVP Collection: Refined yet natural. A white wire-brush gives the natural wood tone a distinct depth, lending it to a variety of spaces.

Laundry room with view of garden with white oak cabinets with recessed integral pulls in lieu of exposed hardware
Große Moderne Waschküche in L-Form mit Unterbauwaschbecken, braunen Schränken, Mineralwerkstoff-Arbeitsplatte, Küchenrückwand in Grau, Rückwand aus Quarzwerkstein, weißer Wandfarbe, hellem Holzboden, Waschmaschine und Trockner nebeneinander, gelbem Boden und grauer Arbeitsplatte in Los Angeles
Große Moderne Waschküche in L-Form mit Unterbauwaschbecken, braunen Schränken, Mineralwerkstoff-Arbeitsplatte, Küchenrückwand in Grau, Rückwand aus Quarzwerkstein, weißer Wandfarbe, hellem Holzboden, Waschmaschine und Trockner nebeneinander, gelbem Boden und grauer Arbeitsplatte in Los Angeles
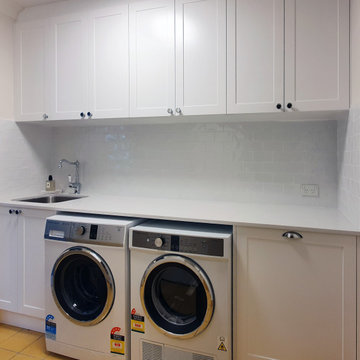
Einzeilige, Kleine Klassische Waschküche mit Unterbauwaschbecken, Schrankfronten im Shaker-Stil, weißen Schränken, Quarzit-Arbeitsplatte, Küchenrückwand in Weiß, Rückwand aus Metrofliesen, beiger Wandfarbe, Keramikboden, Waschmaschine und Trockner nebeneinander, gelbem Boden und weißer Arbeitsplatte in Sydney
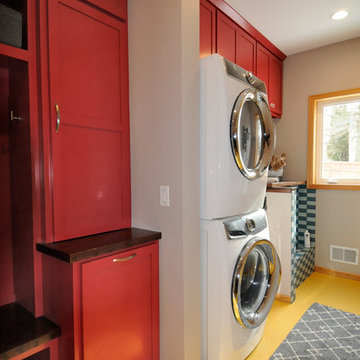
Bob Geifer Photography
Multifunktionaler, Einzeiliger, Mittelgroßer Moderner Hauswirtschaftsraum mit Unterbauwaschbecken, Schrankfronten im Shaker-Stil, roten Schränken, Arbeitsplatte aus Holz, beiger Wandfarbe, Laminat, Waschmaschine und Trockner gestapelt und gelbem Boden in Minneapolis
Multifunktionaler, Einzeiliger, Mittelgroßer Moderner Hauswirtschaftsraum mit Unterbauwaschbecken, Schrankfronten im Shaker-Stil, roten Schränken, Arbeitsplatte aus Holz, beiger Wandfarbe, Laminat, Waschmaschine und Trockner gestapelt und gelbem Boden in Minneapolis

This compact kitchen design was a clever use of space, incorporating a super slim pantry into the existing stud wall cavity and combining the hidden laundry and butlers pantry into one!
The black 2 Pac matt paint in 'Domino' Flat by Dulux made the Lithostone benchtops in 'Calacatta Amazon' pop off the page!
The gorgeous touches like the timber floating shelves, the upper corner timber & black combo shelves and the sweet leather handles add a welcome touch of warmth to this stunning kitchen.
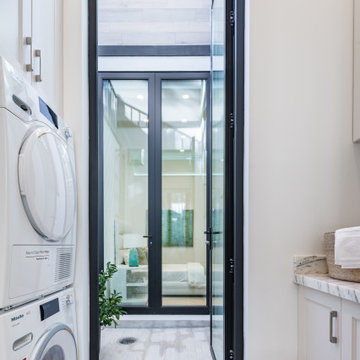
The laundry room is in the basement, and has access to a spacious below grade patio thanks to a massive floor to ceiling glass door. The counter top is marble, as well as the floor.
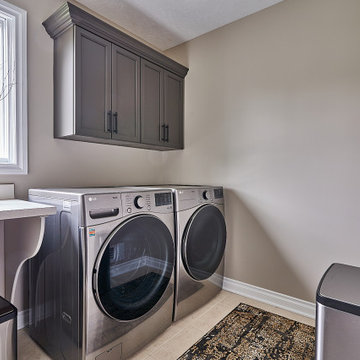
Einzeilige, Kleine Klassische Waschküche mit Einbauwaschbecken, Schrankfronten mit vertiefter Füllung, grauen Schränken, Laminat-Arbeitsplatte, grauer Wandfarbe, Keramikboden, Waschmaschine und Trockner nebeneinander, gelbem Boden und gelber Arbeitsplatte in Sonstige
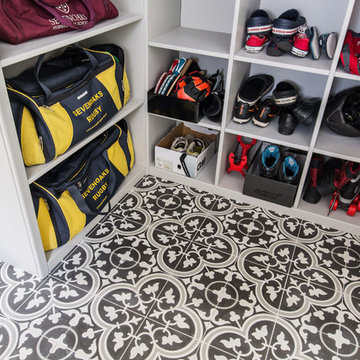
Whether it’s used as a laundry, cloakroom, stashing sports gear or for extra storage space a utility and boot room will help keep your kitchen clutter-free and ensure everything in your busy household is streamlined and organised!
Our head designer worked very closely with the clients on this project to create a utility and boot room that worked for all the family needs and made sure there was a place for everything. Masses of smart storage!
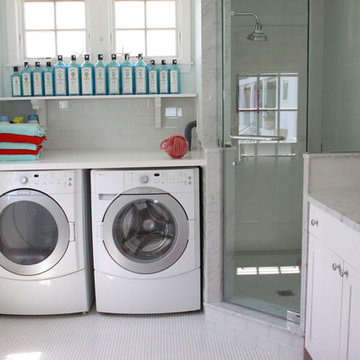
Multifunktionaler, Großer Maritimer Hauswirtschaftsraum in L-Form mit Unterbauwaschbecken, Schrankfronten im Shaker-Stil, weißen Schränken, Marmor-Arbeitsplatte, blauer Wandfarbe, Keramikboden, Waschmaschine und Trockner nebeneinander, gelbem Boden und weißer Arbeitsplatte in Boston
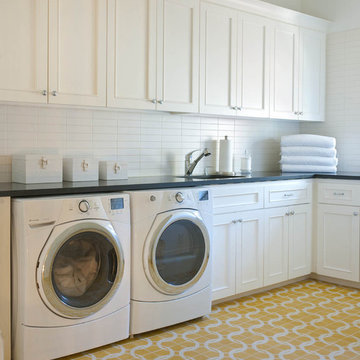
What a fun place! it almost makes you want to do the laundry.
Tile from Ann Sacks
Photo by Danny Piassick
House designed by Charles Isreal
Klassischer Hauswirtschaftsraum mit gelbem Boden in Dallas
Klassischer Hauswirtschaftsraum mit gelbem Boden in Dallas
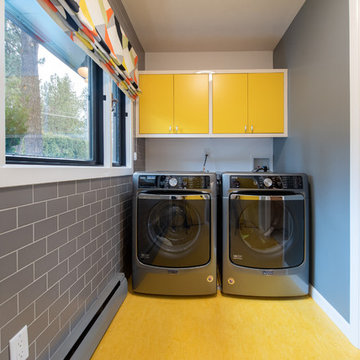
Kayleen Michelle
Mid-Century Waschküche mit flächenbündigen Schrankfronten, gelben Schränken, grauer Wandfarbe, Waschmaschine und Trockner nebeneinander und gelbem Boden in Sonstige
Mid-Century Waschküche mit flächenbündigen Schrankfronten, gelben Schränken, grauer Wandfarbe, Waschmaschine und Trockner nebeneinander und gelbem Boden in Sonstige
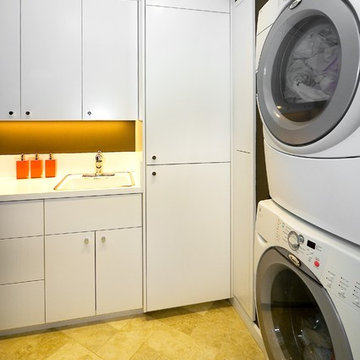
laundry room, modern
Moderner Hauswirtschaftsraum mit Waschmaschine und Trockner gestapelt, weißen Schränken und gelbem Boden in San Francisco
Moderner Hauswirtschaftsraum mit Waschmaschine und Trockner gestapelt, weißen Schränken und gelbem Boden in San Francisco
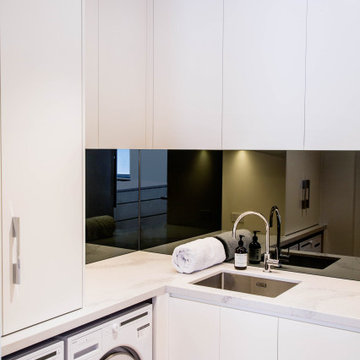
Luxury look laundry interior design adjoining the kitchen space will be a joy to perform the daily chores for family needs. the compact space fits a lot in, with underbench machines, overhead ironing clothes rack cabinetry, compact sink, generous overhead cabinetry, tall broom cupboard and built in fold up ironing station. The interior design style is streamlined and modern for an elegant and timeless look.
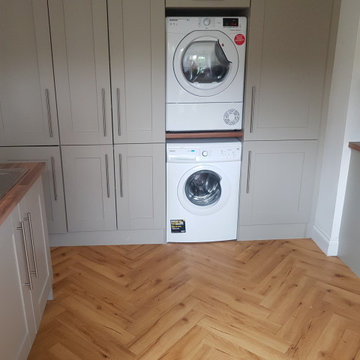
This customer opted for the Lignum Fusion - Oak Robust Natural Herringbone 12mm AC4 Laminate in her expansive area. This flooring covered the hallway, kitchen area, laundry room and sitting room allowing for a seamless fluid look.
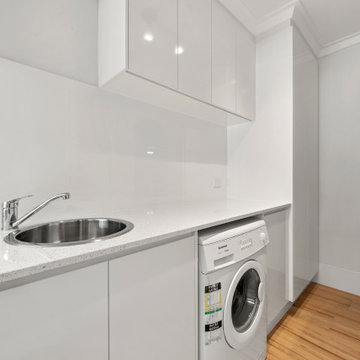
Einzeilige, Mittelgroße Moderne Waschküche mit Einbauwaschbecken, Schrankfronten im Shaker-Stil, weißen Schränken, weißer Wandfarbe, gelbem Boden und weißer Arbeitsplatte in Perth
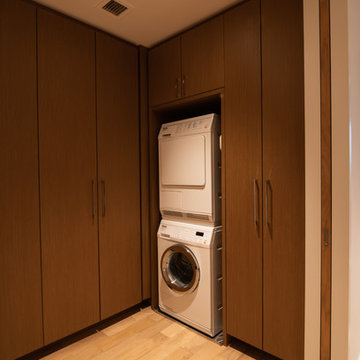
C&G A-Plus Interior Remodeling is remodeling general contractor that specializes in the renovation of apartments in New York City. Our areas of expertise lie in renovating bathrooms, kitchens, and complete renovations of apartments. We also have experience in horizontal and vertical combinations of spaces. We manage all finished trades in the house, and partner with specialty trades like electricians and plumbers to do mechanical work. We rely on knowledgeable office staff that will help get your project approved with building management and board. We act quickly upon building approval and contract. Rest assured you will be guided by team all the way through until completion.
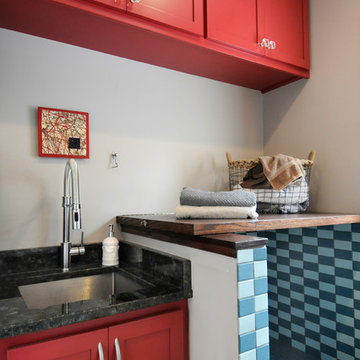
Bob Geifer Photography
Multifunktionaler, Einzeiliger, Mittelgroßer Moderner Hauswirtschaftsraum mit Unterbauwaschbecken, Schrankfronten im Shaker-Stil, roten Schränken, Arbeitsplatte aus Holz, beiger Wandfarbe, Laminat, Waschmaschine und Trockner gestapelt und gelbem Boden in Minneapolis
Multifunktionaler, Einzeiliger, Mittelgroßer Moderner Hauswirtschaftsraum mit Unterbauwaschbecken, Schrankfronten im Shaker-Stil, roten Schränken, Arbeitsplatte aus Holz, beiger Wandfarbe, Laminat, Waschmaschine und Trockner gestapelt und gelbem Boden in Minneapolis
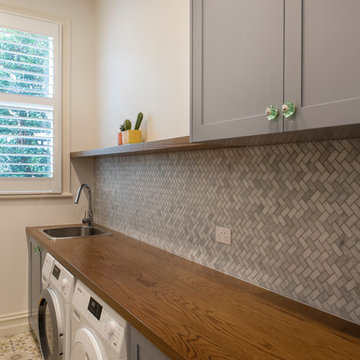
Adrienne Bizzarri Photography
Einzeilige, Große Mediterrane Waschküche mit Einbauwaschbecken, Schrankfronten im Shaker-Stil, grauen Schränken, Arbeitsplatte aus Holz, weißer Wandfarbe, Keramikboden, Waschmaschine und Trockner nebeneinander und gelbem Boden in Melbourne
Einzeilige, Große Mediterrane Waschküche mit Einbauwaschbecken, Schrankfronten im Shaker-Stil, grauen Schränken, Arbeitsplatte aus Holz, weißer Wandfarbe, Keramikboden, Waschmaschine und Trockner nebeneinander und gelbem Boden in Melbourne
Hauswirtschaftsraum mit gelbem Boden Ideen und Design
1