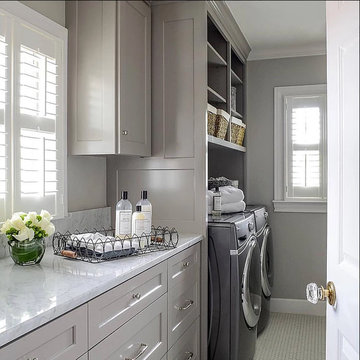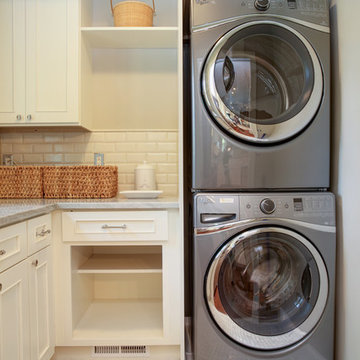Hauswirtschaftsraum mit Marmor-Arbeitsplatte Ideen und Design
Suche verfeinern:
Budget
Sortieren nach:Heute beliebt
1 – 20 von 1.439 Fotos

Große Maritime Waschküche in L-Form mit grauen Schränken, Marmor-Arbeitsplatte, weißer Wandfarbe, Keramikboden, Waschmaschine und Trockner nebeneinander, grauem Boden und bunter Arbeitsplatte in Salt Lake City

The Gambrel Roof Home is a dutch colonial design with inspiration from the East Coast. Designed from the ground up by our team - working closely with architect and builder, we created a classic American home with fantastic street appeal

Klassischer Hauswirtschaftsraum in U-Form mit Landhausspüle, Schrankfronten im Shaker-Stil, weißen Schränken, Marmor-Arbeitsplatte und grauer Arbeitsplatte in Sonstige

Laundry Room went from a pass-through to a statement room with the addition of a custom marble counter, custom cabinetry, a replacement vintage window sash, and Forno linoleum flooring. Moravian Star pendant gives a touch of magic!

We redesigned this client’s laundry space so that it now functions as a Mudroom and Laundry. There is a place for everything including drying racks and charging station for this busy family. Now there are smiles when they walk in to this charming bright room because it has ample storage and space to work!

The stylish and function laundry & mudroom space in the Love Shack TV project. This room performs double duties with an area to house coats and shoes with direct access to the outdoor spaces and full laundry facilities. Featuring a custom Slimline Shaker door profile by LTKI painted in Dulux 'Bottle Brush' matt finish perfectly paired with leather cabinet pulls and hooks from MadeMeasure.
Designed By: Rex Hirst
Photographed By: Tim Turner

Casual comfortable laundry is this homeowner's dream come true!! She says she wants to stay in here all day! She loves it soooo much! Organization is the name of the game in this fast paced yet loving family! Between school, sports, and work everyone needs to hustle, but this hard working laundry room makes it enjoyable! Photography: Stephen Karlisch

This was a fun kitchen transformation to work on and one that was mainly about new finishes and new cabinetry. We kept almost all the major appliances where they were. We added beadboard, beams and new white oak floors for character.

Meaghan Larsen Photographer Lisa Shearer Designer
Einzeilige, Kleine Landhaus Waschküche mit Landhausspüle, Schrankfronten im Shaker-Stil, weißen Schränken, Marmor-Arbeitsplatte, weißer Wandfarbe, Porzellan-Bodenfliesen, Waschmaschine und Trockner gestapelt, braunem Boden und grauer Arbeitsplatte in Salt Lake City
Einzeilige, Kleine Landhaus Waschküche mit Landhausspüle, Schrankfronten im Shaker-Stil, weißen Schränken, Marmor-Arbeitsplatte, weißer Wandfarbe, Porzellan-Bodenfliesen, Waschmaschine und Trockner gestapelt, braunem Boden und grauer Arbeitsplatte in Salt Lake City

Zweizeilige, Mittelgroße Landhaus Waschküche mit Schrankfronten im Shaker-Stil, weißen Schränken, Marmor-Arbeitsplatte, grauer Wandfarbe, Keramikboden, grauem Boden und weißer Arbeitsplatte in Minneapolis

Zweizeilige, Große Moderne Waschküche mit Unterbauwaschbecken, flächenbündigen Schrankfronten, weißen Schränken, weißer Wandfarbe, weißem Boden, weißer Arbeitsplatte, Marmor-Arbeitsplatte, Keramikboden und Waschmaschine und Trockner nebeneinander in San Francisco

Große Klassische Waschküche in L-Form mit Unterbauwaschbecken, Schrankfronten im Shaker-Stil, weißen Schränken, Marmor-Arbeitsplatte, grauer Wandfarbe, Keramikboden, Waschmaschine und Trockner nebeneinander und weißem Boden in New York

Einzeilige, Mittelgroße Klassische Waschküche mit Schrankfronten mit vertiefter Füllung, grauen Schränken, Marmor-Arbeitsplatte, grauer Wandfarbe, Porzellan-Bodenfliesen, Waschmaschine und Trockner nebeneinander und weißem Boden in Austin

Architect: Tim Brown Architecture. Photographer: Casey Fry
Einzeilige, Große Country Waschküche mit Unterbauwaschbecken, Schrankfronten im Shaker-Stil, Betonboden, Waschmaschine und Trockner nebeneinander, blauen Schränken, Marmor-Arbeitsplatte, blauer Wandfarbe, grauem Boden und weißer Arbeitsplatte in Austin
Einzeilige, Große Country Waschküche mit Unterbauwaschbecken, Schrankfronten im Shaker-Stil, Betonboden, Waschmaschine und Trockner nebeneinander, blauen Schränken, Marmor-Arbeitsplatte, blauer Wandfarbe, grauem Boden und weißer Arbeitsplatte in Austin

Custom-made cabinets to hold laundry units.
Zweizeiliger, Kleiner Hauswirtschaftsraum mit Marmor-Arbeitsplatte, beiger Wandfarbe, Keramikboden, Waschmaschine und Trockner gestapelt, Schrankfronten mit vertiefter Füllung und hellbraunen Holzschränken in Sonstige
Zweizeiliger, Kleiner Hauswirtschaftsraum mit Marmor-Arbeitsplatte, beiger Wandfarbe, Keramikboden, Waschmaschine und Trockner gestapelt, Schrankfronten mit vertiefter Füllung und hellbraunen Holzschränken in Sonstige

Athos Kyriakides
Multifunktionaler, Kleiner Klassischer Hauswirtschaftsraum in L-Form mit weißen Schränken, Marmor-Arbeitsplatte, grauer Wandfarbe, Betonboden, Waschmaschine und Trockner gestapelt, grauem Boden, grauer Arbeitsplatte und Schrankfronten mit vertiefter Füllung in New York
Multifunktionaler, Kleiner Klassischer Hauswirtschaftsraum in L-Form mit weißen Schränken, Marmor-Arbeitsplatte, grauer Wandfarbe, Betonboden, Waschmaschine und Trockner gestapelt, grauem Boden, grauer Arbeitsplatte und Schrankfronten mit vertiefter Füllung in New York

Kleine Klassische Waschküche in L-Form mit weißen Schränken, Marmor-Arbeitsplatte und Waschmaschine und Trockner gestapelt in Washington, D.C.

Shoot 2 Sell
Multifunktionaler, Zweizeiliger, Großer Klassischer Hauswirtschaftsraum mit Landhausspüle, Schrankfronten im Shaker-Stil, weißen Schränken, Marmor-Arbeitsplatte, grauer Wandfarbe, dunklem Holzboden und Waschmaschine und Trockner gestapelt in Dallas
Multifunktionaler, Zweizeiliger, Großer Klassischer Hauswirtschaftsraum mit Landhausspüle, Schrankfronten im Shaker-Stil, weißen Schränken, Marmor-Arbeitsplatte, grauer Wandfarbe, dunklem Holzboden und Waschmaschine und Trockner gestapelt in Dallas

Rob Karosis
Multifunktionaler, Mittelgroßer Country Hauswirtschaftsraum mit flächenbündigen Schrankfronten, weißen Schränken, Marmor-Arbeitsplatte, beiger Wandfarbe, Keramikboden und Einbauwaschbecken in New York
Multifunktionaler, Mittelgroßer Country Hauswirtschaftsraum mit flächenbündigen Schrankfronten, weißen Schränken, Marmor-Arbeitsplatte, beiger Wandfarbe, Keramikboden und Einbauwaschbecken in New York

We planned a thoughtful redesign of this beautiful home while retaining many of the existing features. We wanted this house to feel the immediacy of its environment. So we carried the exterior front entry style into the interiors, too, as a way to bring the beautiful outdoors in. In addition, we added patios to all the bedrooms to make them feel much bigger. Luckily for us, our temperate California climate makes it possible for the patios to be used consistently throughout the year.
The original kitchen design did not have exposed beams, but we decided to replicate the motif of the 30" living room beams in the kitchen as well, making it one of our favorite details of the house. To make the kitchen more functional, we added a second island allowing us to separate kitchen tasks. The sink island works as a food prep area, and the bar island is for mail, crafts, and quick snacks.
We designed the primary bedroom as a relaxation sanctuary – something we highly recommend to all parents. It features some of our favorite things: a cognac leather reading chair next to a fireplace, Scottish plaid fabrics, a vegetable dye rug, art from our favorite cities, and goofy portraits of the kids.
---
Project designed by Courtney Thomas Design in La Cañada. Serving Pasadena, Glendale, Monrovia, San Marino, Sierra Madre, South Pasadena, and Altadena.
For more about Courtney Thomas Design, see here: https://www.courtneythomasdesign.com/
To learn more about this project, see here:
https://www.courtneythomasdesign.com/portfolio/functional-ranch-house-design/
Hauswirtschaftsraum mit Marmor-Arbeitsplatte Ideen und Design
1