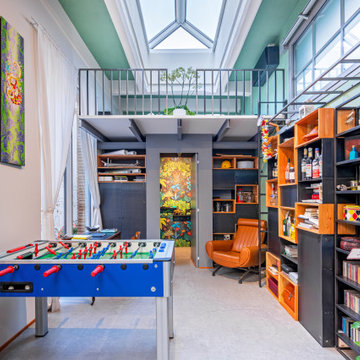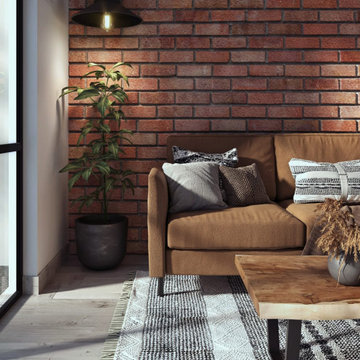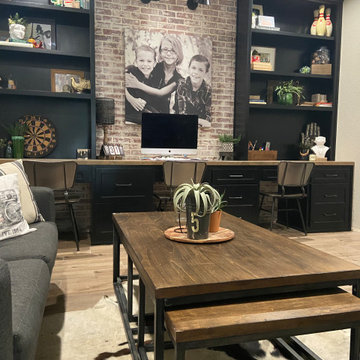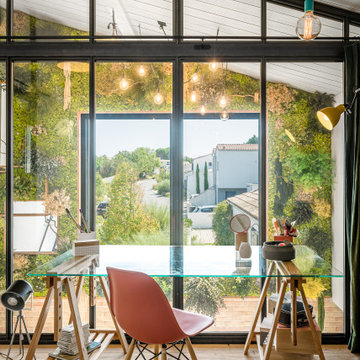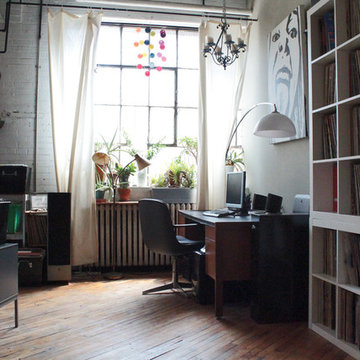Industrial Arbeitszimmer Ideen und Design
Suche verfeinern:
Budget
Sortieren nach:Heute beliebt
81 – 100 von 5.659 Fotos
1 von 2
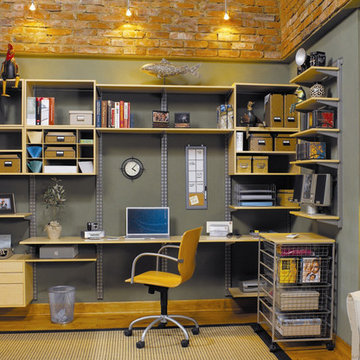
Using adjustable shelving and and storage components, we've created a home office with a minimal footprint and maximum usable space. Both uncluttered and well-stocked, this design creates a very easy space in which to work.
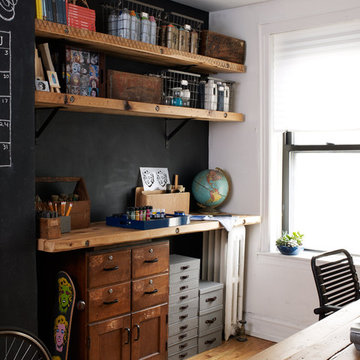
Container Stories Blog
BEFORE & AFTER
OFFICE STORAGE GETS ARTFUL IN BROOKLYN
Industrial Arbeitszimmer mit Studio, schwarzer Wandfarbe, hellem Holzboden und freistehendem Schreibtisch in Sonstige
Industrial Arbeitszimmer mit Studio, schwarzer Wandfarbe, hellem Holzboden und freistehendem Schreibtisch in Sonstige
Finden Sie den richtigen Experten für Ihr Projekt
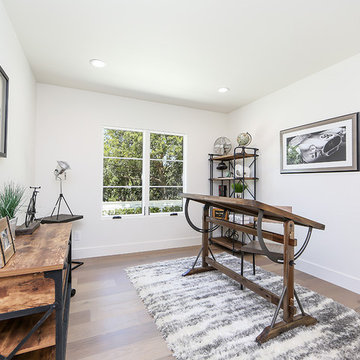
Mittelgroßes Industrial Arbeitszimmer ohne Kamin mit Studio, weißer Wandfarbe, dunklem Holzboden und freistehendem Schreibtisch in Los Angeles
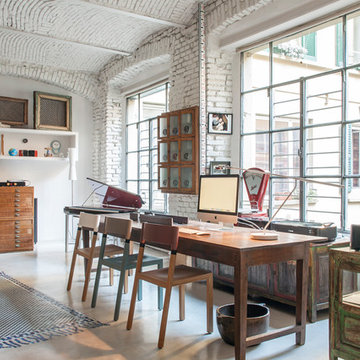
Großes Industrial Arbeitszimmer mit weißer Wandfarbe und Porzellan-Bodenfliesen in Mailand
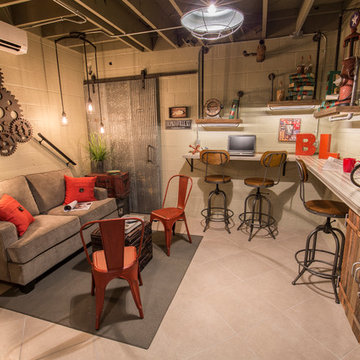
This rustic space was needed and became a transformed office for an apartment building manager.
Mittelgroßes Industrial Arbeitszimmer ohne Kamin mit Arbeitsplatz, beiger Wandfarbe, Keramikboden, Einbau-Schreibtisch und beigem Boden in Nashville
Mittelgroßes Industrial Arbeitszimmer ohne Kamin mit Arbeitsplatz, beiger Wandfarbe, Keramikboden, Einbau-Schreibtisch und beigem Boden in Nashville
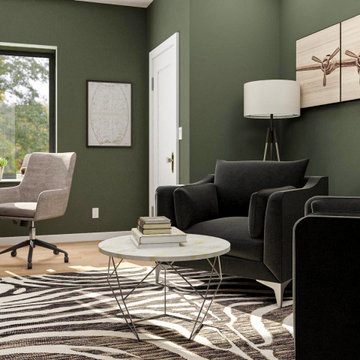
Mittelgroßes Industrial Arbeitszimmer mit Arbeitsplatz, grüner Wandfarbe, hellem Holzboden und freistehendem Schreibtisch in San Francisco
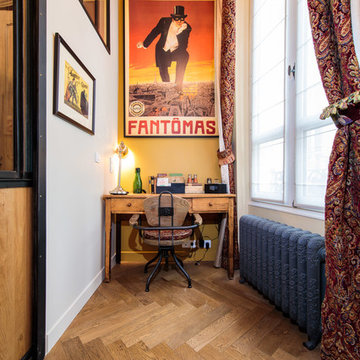
Romain Guédé pour Emois & Bois
Industrial Arbeitszimmer ohne Kamin mit Arbeitsplatz, gelber Wandfarbe, braunem Holzboden, freistehendem Schreibtisch und braunem Boden in Paris
Industrial Arbeitszimmer ohne Kamin mit Arbeitsplatz, gelber Wandfarbe, braunem Holzboden, freistehendem Schreibtisch und braunem Boden in Paris
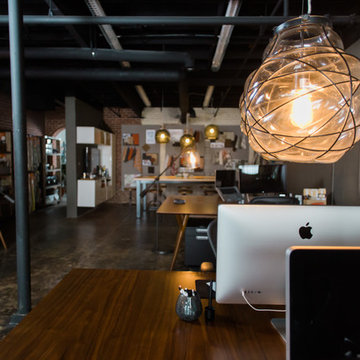
We turned this large 1950's garage into a personal design studio for a textile designer and her team. We embraced the industrial aesthetic of the space and chose to keep the exposed brick walls and clear coat the concrete floors.
The natural age and patina really came through.
- Photography by Anne Simone
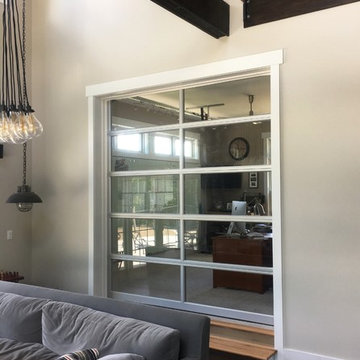
Mittelgroßes Industrial Arbeitszimmer mit Arbeitsplatz, grauer Wandfarbe, Teppichboden, freistehendem Schreibtisch und grauem Boden in Sonstige
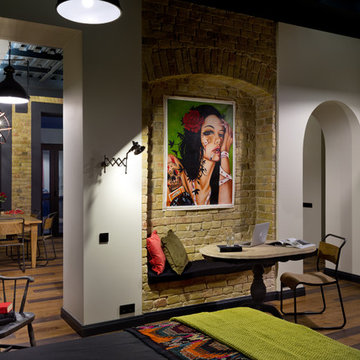
Андрей Авдеенко
Kleines Industrial Arbeitszimmer mit Arbeitsplatz, braunem Holzboden und freistehendem Schreibtisch in Sonstige
Kleines Industrial Arbeitszimmer mit Arbeitsplatz, braunem Holzboden und freistehendem Schreibtisch in Sonstige
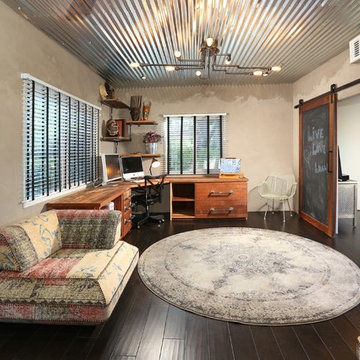
Full Home Renovation and Addition. Industrial Artist Style.
We removed most of the walls in the existing house and create a bridge to the addition over the detached garage. We created an very open floor plan which is industrial and cozy. Both bathrooms and the first floor have cement floors with a specialty stain, and a radiant heat system. We installed a custom kitchen, custom barn doors, custom furniture, all new windows and exterior doors. We loved the rawness of the beams and added corrugated tin in a few areas to the ceiling. We applied American Clay to many walls, and installed metal stairs. This was a fun project and we had a blast!
Tom Queally Photography
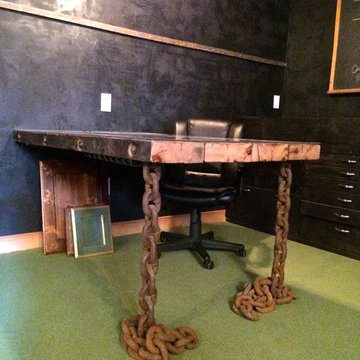
Salvaged timber top with chain legs
Mittelgroßes Industrial Arbeitszimmer mit Einbau-Schreibtisch in Philadelphia
Mittelgroßes Industrial Arbeitszimmer mit Einbau-Schreibtisch in Philadelphia
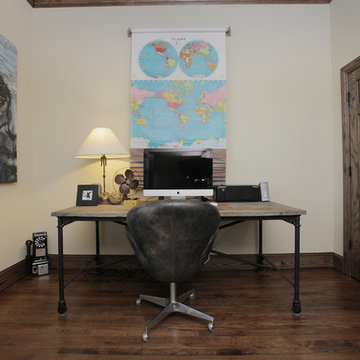
Lindsay von Hagel © 2012 Houzz
Industrial Arbeitszimmer mit weißer Wandfarbe, dunklem Holzboden und freistehendem Schreibtisch in Dallas
Industrial Arbeitszimmer mit weißer Wandfarbe, dunklem Holzboden und freistehendem Schreibtisch in Dallas

An eclectic and sophisticated kaleidoscope of experiences provide an entertainer’s retreat from the urban surroundings.
Fuelled by the dream of two inspiring clients to create an industrial warehouse space that was to be designed around their particular needs, we went on an amazing journey that culminated in a unique and exciting result.
The unusual layout is particular to the clients’ brief whereby a central courtyard is surrounded by the entertainment functions, whilst the living and bedroom spaces are located on the perimeter for access to the city and harbour views.
The generous living spaces can be opened to flow seamlessly from one to the other, but can also be closed off to provide intimate, cosy areas for reflection.
With the inclusion of materials such as recycled face-brick, steel, timber and concrete, the main living spaces are rich and vibrant. The bedrooms, however, have a quieter palette providing the inhabitants a variety of experiences as they move through the spaces.
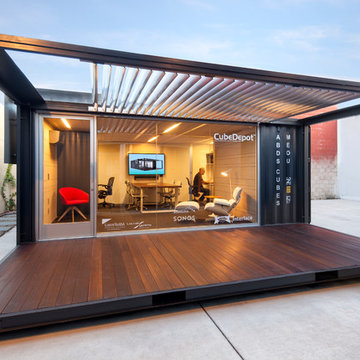
Structurally sound and aesthetically pleasing, this modular office space offers a rare blend of style, security, and simplicity. This modular office space is self- contained, contemporary, and cost- efficient. Installed with sliding glass windows and glass door for a clean and modern look.
Industrial Arbeitszimmer Ideen und Design
5
