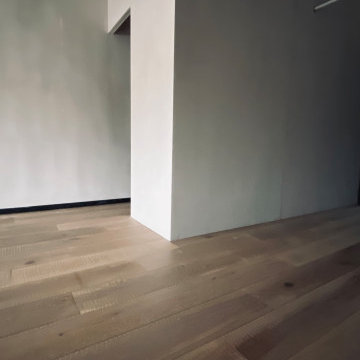Komfortabele Industrial Arbeitszimmer Ideen und Design
Suche verfeinern:
Budget
Sortieren nach:Heute beliebt
1 – 20 von 548 Fotos
1 von 3

photos by Pedro Marti
This large light-filled open loft in the Tribeca neighborhood of New York City was purchased by a growing family to make into their family home. The loft, previously a lighting showroom, had been converted for residential use with the standard amenities but was entirely open and therefore needed to be reconfigured. One of the best attributes of this particular loft is its extremely large windows situated on all four sides due to the locations of neighboring buildings. This unusual condition allowed much of the rear of the space to be divided into 3 bedrooms/3 bathrooms, all of which had ample windows. The kitchen and the utilities were moved to the center of the space as they did not require as much natural lighting, leaving the entire front of the loft as an open dining/living area. The overall space was given a more modern feel while emphasizing it’s industrial character. The original tin ceiling was preserved throughout the loft with all new lighting run in orderly conduit beneath it, much of which is exposed light bulbs. In a play on the ceiling material the main wall opposite the kitchen was clad in unfinished, distressed tin panels creating a focal point in the home. Traditional baseboards and door casings were thrown out in lieu of blackened steel angle throughout the loft. Blackened steel was also used in combination with glass panels to create an enclosure for the office at the end of the main corridor; this allowed the light from the large window in the office to pass though while creating a private yet open space to work. The master suite features a large open bath with a sculptural freestanding tub all clad in a serene beige tile that has the feel of concrete. The kids bath is a fun play of large cobalt blue hexagon tile on the floor and rear wall of the tub juxtaposed with a bright white subway tile on the remaining walls. The kitchen features a long wall of floor to ceiling white and navy cabinetry with an adjacent 15 foot island of which half is a table for casual dining. Other interesting features of the loft are the industrial ladder up to the small elevated play area in the living room, the navy cabinetry and antique mirror clad dining niche, and the wallpapered powder room with antique mirror and blackened steel accessories.
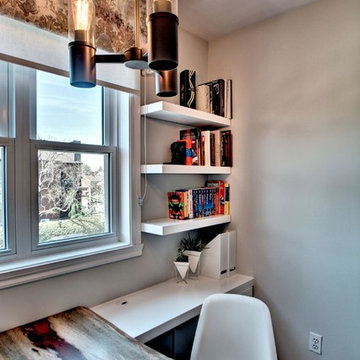
Design : Sandra Lajoie Design
Contracteur Général : Les Constructions Morrissette Inc.
Photographe : Créations Azur Photos
Kleines Industrial Arbeitszimmer mit Arbeitsplatz in Montreal
Kleines Industrial Arbeitszimmer mit Arbeitsplatz in Montreal

Nick Glimenakis
Kleines Industrial Arbeitszimmer ohne Kamin mit Arbeitsplatz, beiger Wandfarbe, braunem Holzboden, freistehendem Schreibtisch und braunem Boden in New York
Kleines Industrial Arbeitszimmer ohne Kamin mit Arbeitsplatz, beiger Wandfarbe, braunem Holzboden, freistehendem Schreibtisch und braunem Boden in New York
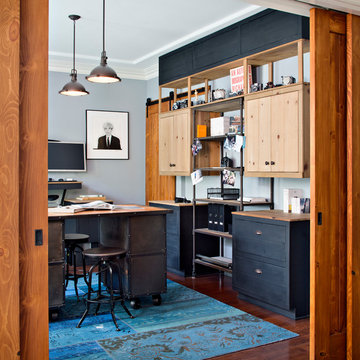
This successful sport photographer needed his dining room converted into a home office. Every furniture piece was custom to accommodate his needs, especially his height (6'8"). The industrial island has side cabinets for his cameras for easy access on-the-go. It is also open in the center to accommodate a collaborate work space. The cabinets are custom designed to allow for the sliding door to sneak through it without much attention. The standing height custom desk top is affixed to the wall to allow the client to enjoy standing or leaning on his stand-up chair instead of having to sit all day. Finally, this take on the industrial style is bold and in-your-face, just like the client.
Photo courtesy of Chipper Hatter: www.chipperhatter.com
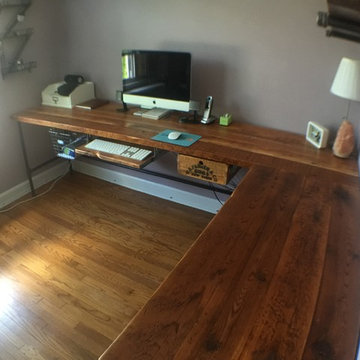
Urban Wood Goods desk with accessories
Mittelgroßes Industrial Arbeitszimmer mit beiger Wandfarbe, braunem Holzboden und freistehendem Schreibtisch in Chicago
Mittelgroßes Industrial Arbeitszimmer mit beiger Wandfarbe, braunem Holzboden und freistehendem Schreibtisch in Chicago
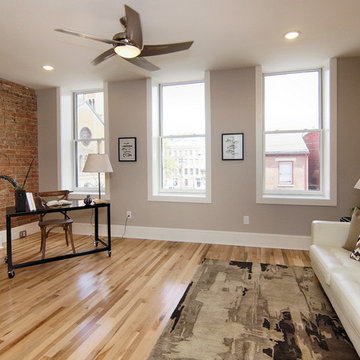
Großes Industrial Arbeitszimmer mit grauer Wandfarbe, hellem Holzboden, freistehendem Schreibtisch, Arbeitsplatz, Kamin, Kaminumrandung aus Backstein und beigem Boden in Cincinnati
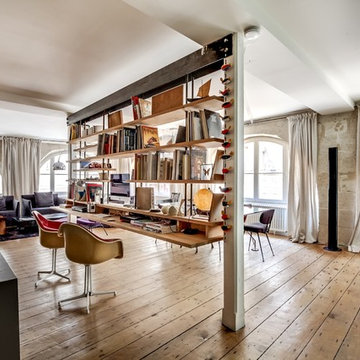
Großes Industrial Arbeitszimmer mit Arbeitsplatz, Einbau-Schreibtisch und braunem Holzboden in Bordeaux
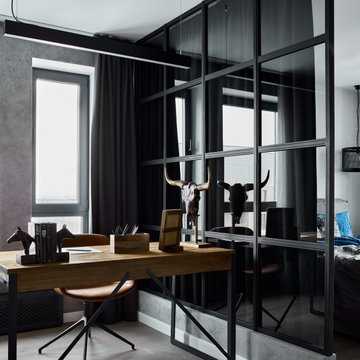
Площадь основной спальни позволила разделить ее на две функциональные зоны! Зона кабинета отделена перегородкой от спальни! Перегородка выполнена из металла со вставками из дымчатого стекла! Такое зонирование позволяет имитировать панорамное остекление и дает ощущение легкости и воздушности!
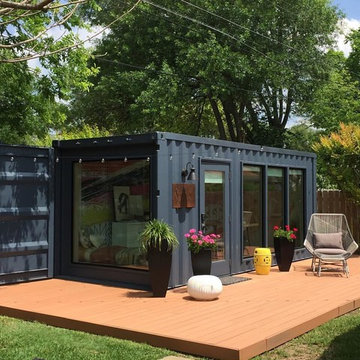
Shipping Container Renovation by Sige & Honey. Glass cutouts in shipping container to allow for natural light. Office space. Wood and tile mixed flooring design. Track lighting. Pendant bulb lighting. Shelving. Custom wallpaper. Outdoor space with patio.
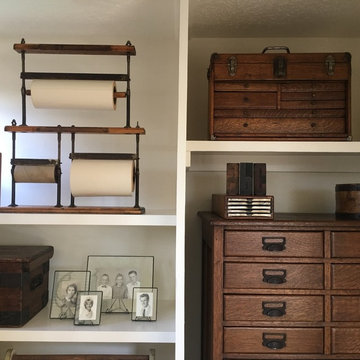
© Rick Keating Photographer, all rights reserved, not for reproduction http://www.rickkeatingphotographer.com
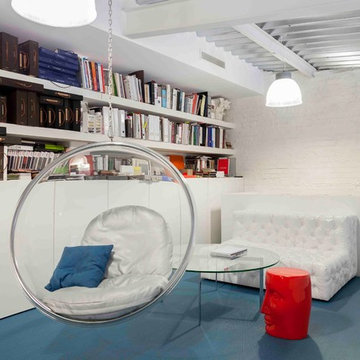
авторы: Михаил и Дмитрий Ганевич
Mittelgroßes Industrial Arbeitszimmer mit Studio, Vinylboden und blauem Boden in Moskau
Mittelgroßes Industrial Arbeitszimmer mit Studio, Vinylboden und blauem Boden in Moskau
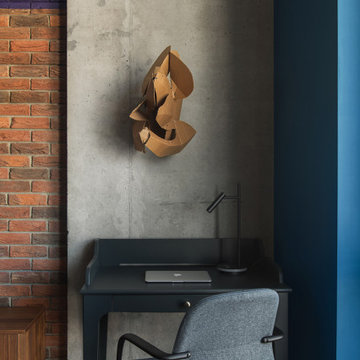
Mittelgroßes Industrial Arbeitszimmer mit lila Wandfarbe, dunklem Holzboden und braunem Boden in Moskau
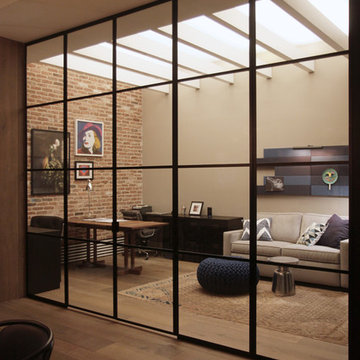
Francisco Cortina
Großes Industrial Arbeitszimmer mit Studio, beiger Wandfarbe, braunem Holzboden und freistehendem Schreibtisch in New York
Großes Industrial Arbeitszimmer mit Studio, beiger Wandfarbe, braunem Holzboden und freistehendem Schreibtisch in New York
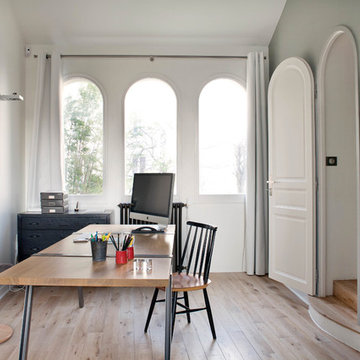
Olivier Chabaud
Mittelgroßes Industrial Arbeitszimmer mit Arbeitsplatz, weißer Wandfarbe, freistehendem Schreibtisch und hellem Holzboden in Paris
Mittelgroßes Industrial Arbeitszimmer mit Arbeitsplatz, weißer Wandfarbe, freistehendem Schreibtisch und hellem Holzboden in Paris
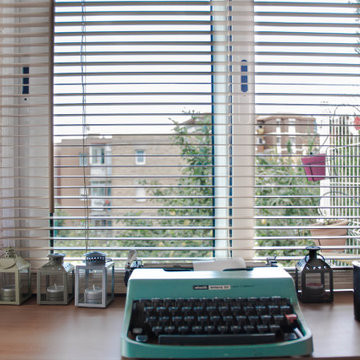
zona interior de la caseta
Kleines Industrial Lesezimmer ohne Kamin mit brauner Wandfarbe, hellem Holzboden, freistehendem Schreibtisch, braunem Boden, freigelegten Dachbalken und Holzwänden in Barcelona
Kleines Industrial Lesezimmer ohne Kamin mit brauner Wandfarbe, hellem Holzboden, freistehendem Schreibtisch, braunem Boden, freigelegten Dachbalken und Holzwänden in Barcelona
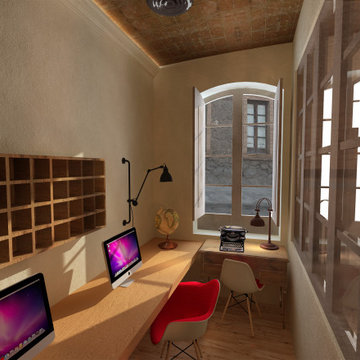
El despacho lo colocamos justo al entrar a la vivienda, junto a la cocina, al ser la zona más pública y accesible.
El cerramiento del despacho lo hemos hecho acristalado aprovechando las antiguas cristaleras que quitamos de la galería, tanto las dos exteriores que hemos sustituido por puerta entera como las interiores que separaban la galería del salón.
La idea es crear un espacio amplio, luminoso y agradable.
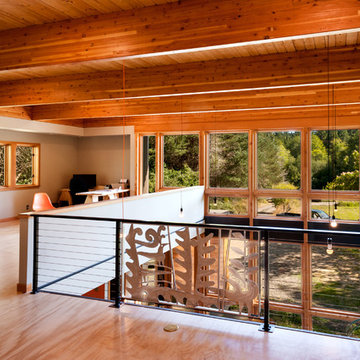
Container House upstairs
Mittelgroßes Industrial Lesezimmer ohne Kamin mit Sperrholzboden, freistehendem Schreibtisch, weißer Wandfarbe und beigem Boden in Seattle
Mittelgroßes Industrial Lesezimmer ohne Kamin mit Sperrholzboden, freistehendem Schreibtisch, weißer Wandfarbe und beigem Boden in Seattle
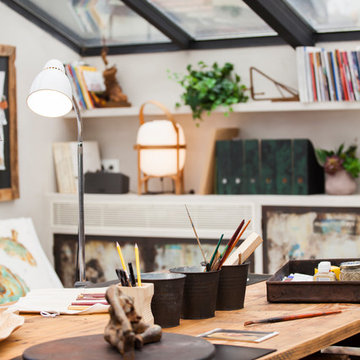
Mittelgroßes Industrial Arbeitszimmer mit Arbeitsplatz, Betonboden, freistehendem Schreibtisch und grauem Boden in Barcelona
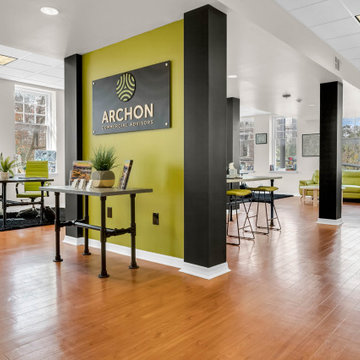
Molly's Marketplace custom designed office desks for the founders of Archon Commercial Advisors. David Cobb wanted a rustic, industrial and modern look. We achieved their vision by using industrial piping for the table bottoms and handcrafted and weathered wooded tops
Komfortabele Industrial Arbeitszimmer Ideen und Design
1
