Industrial Arbeitszimmer mit Arbeitsplatz Ideen und Design
Suche verfeinern:
Budget
Sortieren nach:Heute beliebt
1 – 20 von 858 Fotos

Mittelgroßes Industrial Arbeitszimmer ohne Kamin mit Arbeitsplatz, grauer Wandfarbe, dunklem Holzboden, freistehendem Schreibtisch und braunem Boden in Sonstige
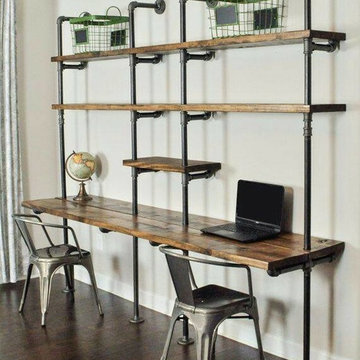
Kleines Industrial Arbeitszimmer ohne Kamin mit Arbeitsplatz, grauer Wandfarbe, dunklem Holzboden, Einbau-Schreibtisch und braunem Boden in Tampa
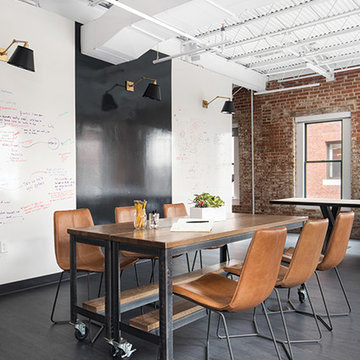
Photo: Samara Vise
Großes Industrial Arbeitszimmer ohne Kamin mit Arbeitsplatz, bunten Wänden, dunklem Holzboden und schwarzem Boden in Boston
Großes Industrial Arbeitszimmer ohne Kamin mit Arbeitsplatz, bunten Wänden, dunklem Holzboden und schwarzem Boden in Boston
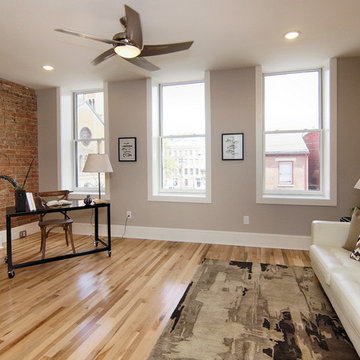
Großes Industrial Arbeitszimmer mit grauer Wandfarbe, hellem Holzboden, freistehendem Schreibtisch, Arbeitsplatz, Kamin, Kaminumrandung aus Backstein und beigem Boden in Cincinnati
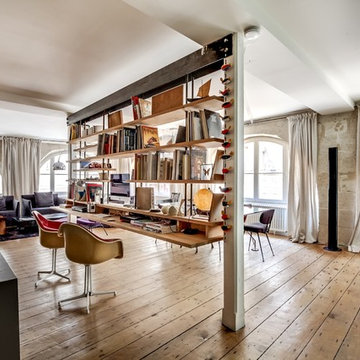
Großes Industrial Arbeitszimmer mit Arbeitsplatz, Einbau-Schreibtisch und braunem Holzboden in Bordeaux
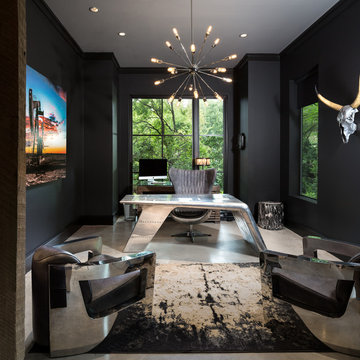
Jenn Baker
Mittelgroßes Industrial Arbeitszimmer mit Arbeitsplatz, schwarzer Wandfarbe, Betonboden und freistehendem Schreibtisch in Dallas
Mittelgroßes Industrial Arbeitszimmer mit Arbeitsplatz, schwarzer Wandfarbe, Betonboden und freistehendem Schreibtisch in Dallas
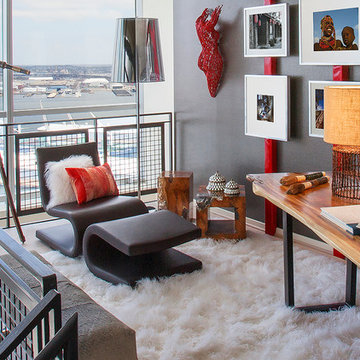
D. Randolph Foulds
Kleines Industrial Arbeitszimmer ohne Kamin mit Arbeitsplatz, grauer Wandfarbe, hellem Holzboden, freistehendem Schreibtisch und braunem Boden in Washington, D.C.
Kleines Industrial Arbeitszimmer ohne Kamin mit Arbeitsplatz, grauer Wandfarbe, hellem Holzboden, freistehendem Schreibtisch und braunem Boden in Washington, D.C.
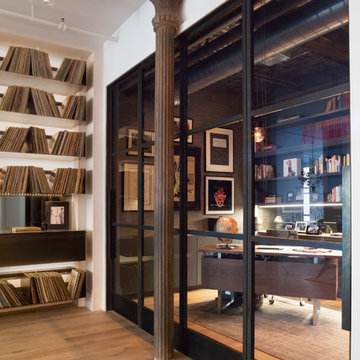
Paul Craig
Mittelgroßes Industrial Arbeitszimmer ohne Kamin mit Arbeitsplatz, grauer Wandfarbe, hellem Holzboden und freistehendem Schreibtisch in New York
Mittelgroßes Industrial Arbeitszimmer ohne Kamin mit Arbeitsplatz, grauer Wandfarbe, hellem Holzboden und freistehendem Schreibtisch in New York
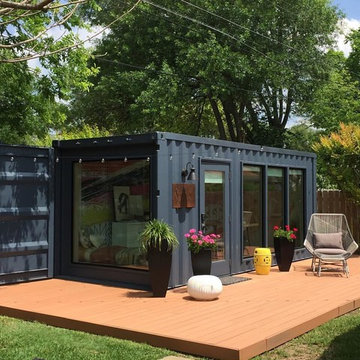
Shipping Container Renovation by Sige & Honey. Glass cutouts in shipping container to allow for natural light. Office space. Wood and tile mixed flooring design. Track lighting. Pendant bulb lighting. Shelving. Custom wallpaper. Outdoor space with patio.
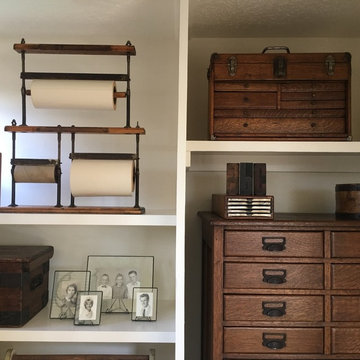
© Rick Keating Photographer, all rights reserved, not for reproduction http://www.rickkeatingphotographer.com

photos by Pedro Marti
This large light-filled open loft in the Tribeca neighborhood of New York City was purchased by a growing family to make into their family home. The loft, previously a lighting showroom, had been converted for residential use with the standard amenities but was entirely open and therefore needed to be reconfigured. One of the best attributes of this particular loft is its extremely large windows situated on all four sides due to the locations of neighboring buildings. This unusual condition allowed much of the rear of the space to be divided into 3 bedrooms/3 bathrooms, all of which had ample windows. The kitchen and the utilities were moved to the center of the space as they did not require as much natural lighting, leaving the entire front of the loft as an open dining/living area. The overall space was given a more modern feel while emphasizing it’s industrial character. The original tin ceiling was preserved throughout the loft with all new lighting run in orderly conduit beneath it, much of which is exposed light bulbs. In a play on the ceiling material the main wall opposite the kitchen was clad in unfinished, distressed tin panels creating a focal point in the home. Traditional baseboards and door casings were thrown out in lieu of blackened steel angle throughout the loft. Blackened steel was also used in combination with glass panels to create an enclosure for the office at the end of the main corridor; this allowed the light from the large window in the office to pass though while creating a private yet open space to work. The master suite features a large open bath with a sculptural freestanding tub all clad in a serene beige tile that has the feel of concrete. The kids bath is a fun play of large cobalt blue hexagon tile on the floor and rear wall of the tub juxtaposed with a bright white subway tile on the remaining walls. The kitchen features a long wall of floor to ceiling white and navy cabinetry with an adjacent 15 foot island of which half is a table for casual dining. Other interesting features of the loft are the industrial ladder up to the small elevated play area in the living room, the navy cabinetry and antique mirror clad dining niche, and the wallpapered powder room with antique mirror and blackened steel accessories.

Mittelgroßes Industrial Arbeitszimmer ohne Kamin mit Arbeitsplatz, grauer Wandfarbe, dunklem Holzboden und Einbau-Schreibtisch in San Francisco
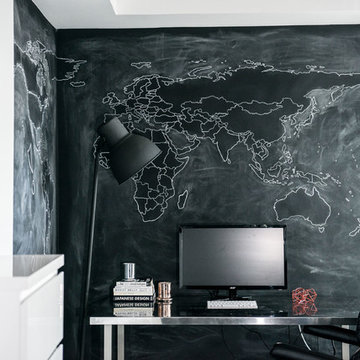
Lux Design created this one of a kind chalkboard wall, to allow the client to mark off all the places he has visited, and also use it to make notes, as this area would be used for his home office.
The steel desk along with the black leather office chair, have carried forward the same look as the entry, keeping the overall look consistent in this condo.
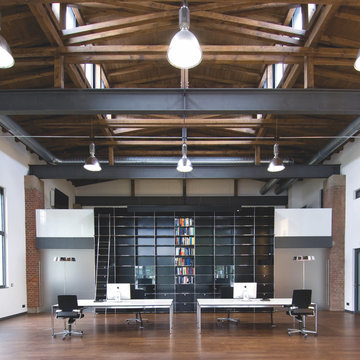
Gerardina Pantanella - Pantanella Immobilien & Home Staging
Geräumiges Industrial Arbeitszimmer ohne Kamin mit Arbeitsplatz, weißer Wandfarbe, braunem Holzboden, freistehendem Schreibtisch und braunem Boden in Frankfurt am Main
Geräumiges Industrial Arbeitszimmer ohne Kamin mit Arbeitsplatz, weißer Wandfarbe, braunem Holzboden, freistehendem Schreibtisch und braunem Boden in Frankfurt am Main
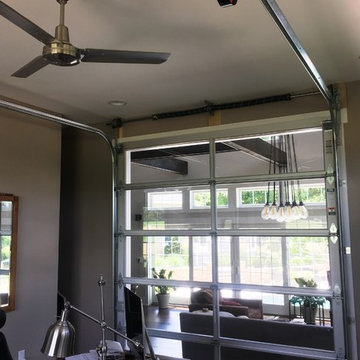
Mittelgroßes Industrial Arbeitszimmer mit Arbeitsplatz, grauer Wandfarbe, Teppichboden, freistehendem Schreibtisch und grauem Boden in Sonstige
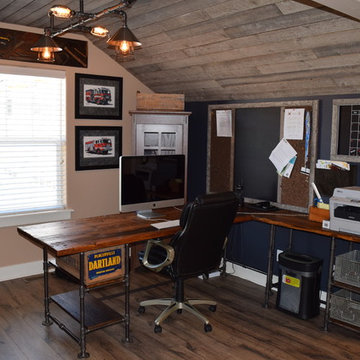
Located in high Rocky Mountains in Eagle, Colorado. This was a DIY project that consisted of designing and renovating our 2nd floor bonus room into a home office that has the industrial look. I built this custom L-shaped iron pipe desk using antique lockers baskets and crates as the drawers. The ceiling is reclaimed (Colorado) pine beetle wood, the floor is the Reclaimed Series, Heathered Oak color by Quickstep flooring.
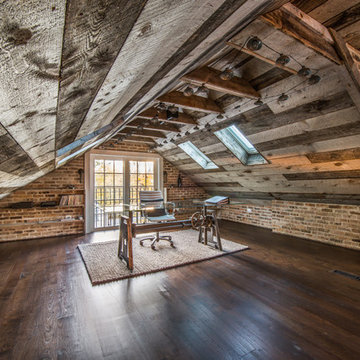
Visual Etiquette
Großes Industrial Arbeitszimmer mit Arbeitsplatz, dunklem Holzboden, freistehendem Schreibtisch und brauner Wandfarbe in Chicago
Großes Industrial Arbeitszimmer mit Arbeitsplatz, dunklem Holzboden, freistehendem Schreibtisch und brauner Wandfarbe in Chicago
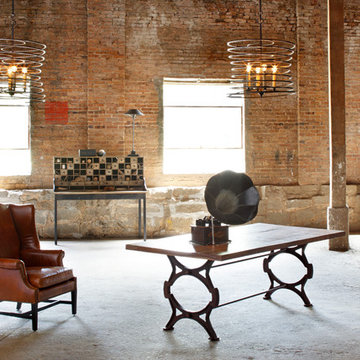
Geräumiges Industrial Arbeitszimmer mit Arbeitsplatz, Betonboden und freistehendem Schreibtisch in Charlotte
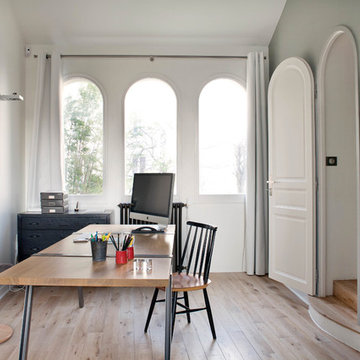
Olivier Chabaud
Mittelgroßes Industrial Arbeitszimmer mit Arbeitsplatz, weißer Wandfarbe, freistehendem Schreibtisch und hellem Holzboden in Paris
Mittelgroßes Industrial Arbeitszimmer mit Arbeitsplatz, weißer Wandfarbe, freistehendem Schreibtisch und hellem Holzboden in Paris
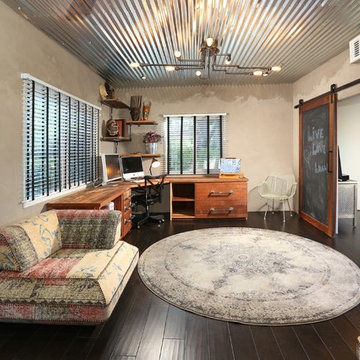
Full Home Renovation and Addition. Industrial Artist Style.
We removed most of the walls in the existing house and create a bridge to the addition over the detached garage. We created an very open floor plan which is industrial and cozy. Both bathrooms and the first floor have cement floors with a specialty stain, and a radiant heat system. We installed a custom kitchen, custom barn doors, custom furniture, all new windows and exterior doors. We loved the rawness of the beams and added corrugated tin in a few areas to the ceiling. We applied American Clay to many walls, and installed metal stairs. This was a fun project and we had a blast!
Tom Queally Photography
Industrial Arbeitszimmer mit Arbeitsplatz Ideen und Design
1