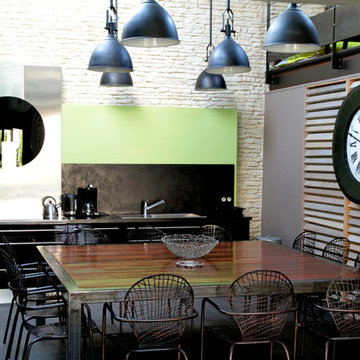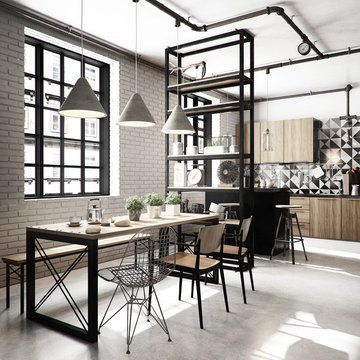Gehobene Industrial Esszimmer Ideen und Design
Suche verfeinern:
Budget
Sortieren nach:Heute beliebt
1 – 20 von 764 Fotos

Interior Design: Muratore Corp Designer, Cindy Bayon | Construction + Millwork: Muratore Corp | Photography: Scott Hargis
Mittelgroße Industrial Wohnküche ohne Kamin mit bunten Wänden und Betonboden in San Francisco
Mittelgroße Industrial Wohnküche ohne Kamin mit bunten Wänden und Betonboden in San Francisco

Established in 1895 as a warehouse for the spice trade, 481 Washington was built to last. With its 25-inch-thick base and enchanting Beaux Arts facade, this regal structure later housed a thriving Hudson Square printing company. After an impeccable renovation, the magnificent loft building’s original arched windows and exquisite cornice remain a testament to the grandeur of days past. Perfectly anchored between Soho and Tribeca, Spice Warehouse has been converted into 12 spacious full-floor lofts that seamlessly fuse Old World character with modern convenience. Steps from the Hudson River, Spice Warehouse is within walking distance of renowned restaurants, famed art galleries, specialty shops and boutiques. With its golden sunsets and outstanding facilities, this is the ideal destination for those seeking the tranquil pleasures of the Hudson River waterfront.
Expansive private floor residences were designed to be both versatile and functional, each with 3 to 4 bedrooms, 3 full baths, and a home office. Several residences enjoy dramatic Hudson River views.
This open space has been designed to accommodate a perfect Tribeca city lifestyle for entertaining, relaxing and working.
This living room design reflects a tailored “old world” look, respecting the original features of the Spice Warehouse. With its high ceilings, arched windows, original brick wall and iron columns, this space is a testament of ancient time and old world elegance.
The dining room is a combination of interesting textures and unique pieces which create a inviting space.
The elements are: industrial fabric jute bags framed wall art pieces, an oversized mirror handcrafted from vintage wood planks salvaged from boats, a double crank dining table featuring an industrial aesthetic with a unique blend of iron and distressed mango wood, comfortable host and hostess dining chairs in a tan linen, solid oak chair with Cain seat which combine the rustic charm of an old French Farmhouse with an industrial look. Last, the accents such as the antler candleholders and the industrial pulley double pendant antique light really complete the old world look we were after to honor this property’s past.
Photography: Francis Augustine

This 2,500 square-foot home, combines the an industrial-meets-contemporary gives its owners the perfect place to enjoy their rustic 30- acre property. Its multi-level rectangular shape is covered with corrugated red, black, and gray metal, which is low-maintenance and adds to the industrial feel.
Encased in the metal exterior, are three bedrooms, two bathrooms, a state-of-the-art kitchen, and an aging-in-place suite that is made for the in-laws. This home also boasts two garage doors that open up to a sunroom that brings our clients close nature in the comfort of their own home.
The flooring is polished concrete and the fireplaces are metal. Still, a warm aesthetic abounds with mixed textures of hand-scraped woodwork and quartz and spectacular granite counters. Clean, straight lines, rows of windows, soaring ceilings, and sleek design elements form a one-of-a-kind, 2,500 square-foot home
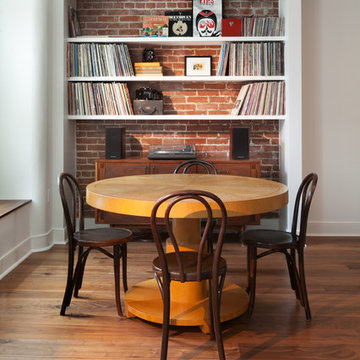
Mittelgroße Industrial Wohnküche ohne Kamin mit weißer Wandfarbe und braunem Holzboden in Washington, D.C.
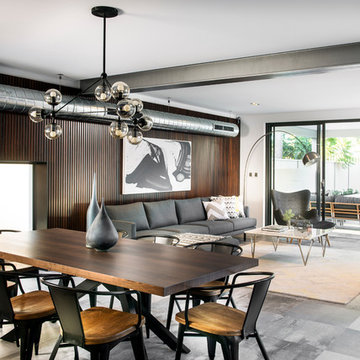
Joel Barbitta, DMAX Photography
Industrial Esszimmer mit weißer Wandfarbe und Porzellan-Bodenfliesen in Perth
Industrial Esszimmer mit weißer Wandfarbe und Porzellan-Bodenfliesen in Perth
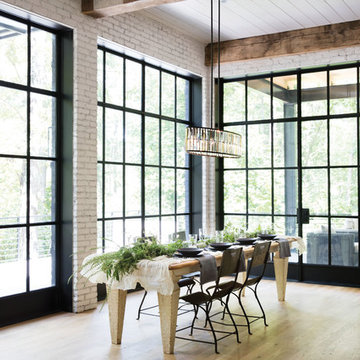
Offenes, Mittelgroßes Industrial Esszimmer ohne Kamin mit weißer Wandfarbe, hellem Holzboden und beigem Boden in Chicago
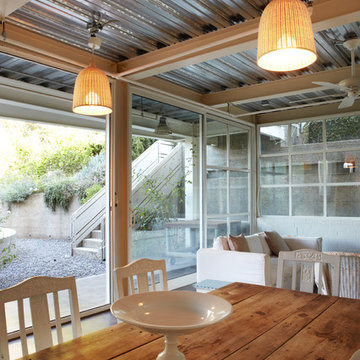
Offenes, Großes Industrial Esszimmer ohne Kamin mit beiger Wandfarbe und Betonboden in Orange County

Geräumige Industrial Wohnküche ohne Kamin mit beiger Wandfarbe, dunklem Holzboden, Kaminumrandung aus Backstein und braunem Boden in Hamburg
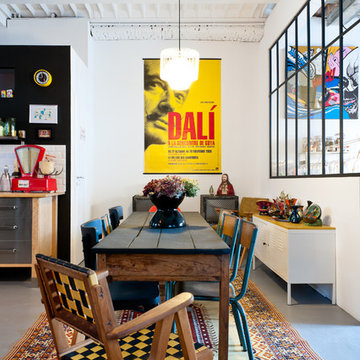
Julien Fernandez / Insidecloset
Mittelgroße Industrial Wohnküche mit weißer Wandfarbe und Betonboden in Bordeaux
Mittelgroße Industrial Wohnküche mit weißer Wandfarbe und Betonboden in Bordeaux

Photography by Eduard Hueber / archphoto
North and south exposures in this 3000 square foot loft in Tribeca allowed us to line the south facing wall with two guest bedrooms and a 900 sf master suite. The trapezoid shaped plan creates an exaggerated perspective as one looks through the main living space space to the kitchen. The ceilings and columns are stripped to bring the industrial space back to its most elemental state. The blackened steel canopy and blackened steel doors were designed to complement the raw wood and wrought iron columns of the stripped space. Salvaged materials such as reclaimed barn wood for the counters and reclaimed marble slabs in the master bathroom were used to enhance the industrial feel of the space.
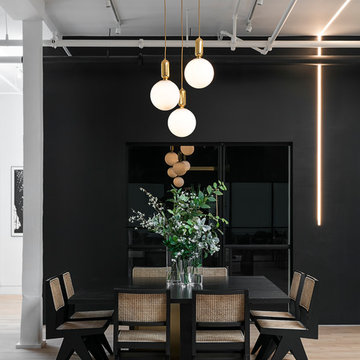
Großes Industrial Esszimmer ohne Kamin mit schwarzer Wandfarbe, hellem Holzboden und beigem Boden in New York

A transitional townhouse for a family with a touch of modern design and blue accents. When I start a project, I always ask a client to describe three words that they want to describe their home. In this instance, the owner asked for a modern, clean, and functional aesthetic that would be family-friendly, while also allowing him to entertain. We worked around the owner's artwork by Ryan Fugate in order to choose a neutral but also sophisticated palette of blues, greys, and green for the entire home. Metallic accents create a more modern feel that plays off of the hardware already in the home. The result is a comfortable and bright home where everyone can relax at the end of a long day.
Photography by Reagen Taylor Photography
Collaboration with lead designer Travis Michael Interiors
---
Project designed by the Atomic Ranch featured modern designers at Breathe Design Studio. From their Austin design studio, they serve an eclectic and accomplished nationwide clientele including in Palm Springs, LA, and the San Francisco Bay Area.
For more about Breathe Design Studio, see here: https://www.breathedesignstudio.com/
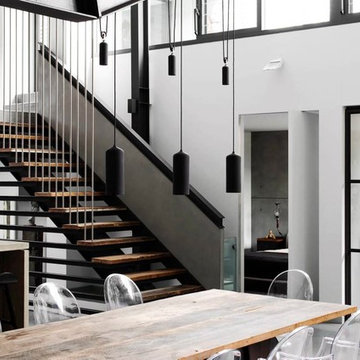
Große Industrial Wohnküche ohne Kamin mit weißer Wandfarbe, Betonboden und grauem Boden in Sydney
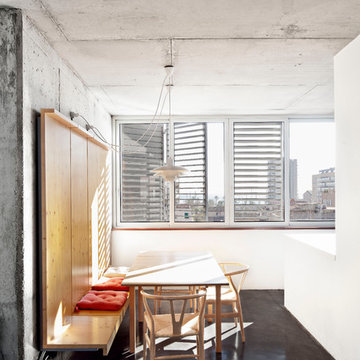
Adrià Goula
Mittelgroße Industrial Wohnküche ohne Kamin mit weißer Wandfarbe und Betonboden in Barcelona
Mittelgroße Industrial Wohnküche ohne Kamin mit weißer Wandfarbe und Betonboden in Barcelona
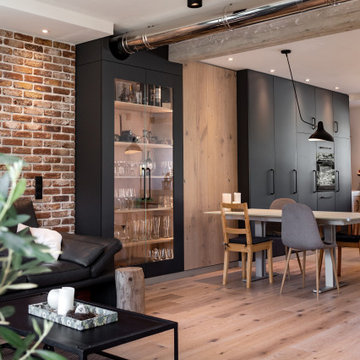
Wohnküche im modernen Industrial Style. Highlight ist sicherlich die Kombination aus moderner Küchen- und Möbeltechnik mit dem rustikalen Touch der gespachtelten Küchenarbeitsplatte. Die Möbelfronten sind aus Egger Perfect Sense in super mattem Finish.

Offenes, Mittelgroßes Industrial Esszimmer ohne Kamin mit bunten Wänden, Betonboden, grauem Boden, freigelegten Dachbalken und Ziegelwänden in Sonstige
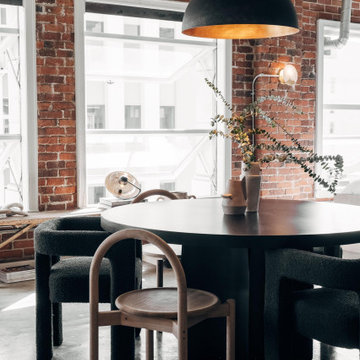
Offenes, Mittelgroßes Industrial Esszimmer ohne Kamin mit bunten Wänden, Betonboden, grauem Boden, freigelegten Dachbalken und Ziegelwänden in Sonstige
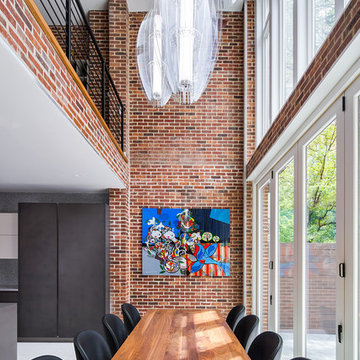
Mittelgroße Industrial Wohnküche mit Porzellan-Bodenfliesen und weißem Boden in New York
Gehobene Industrial Esszimmer Ideen und Design
1
