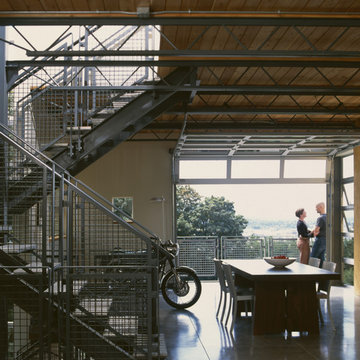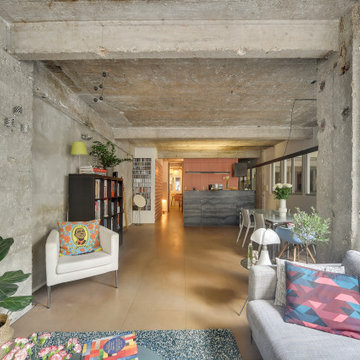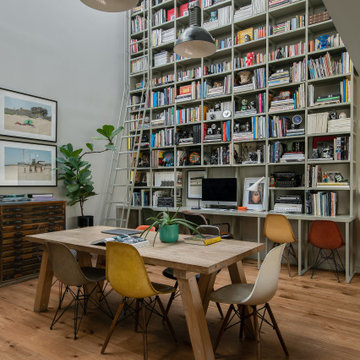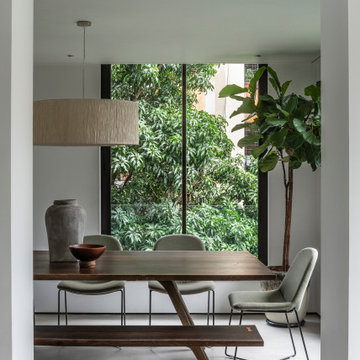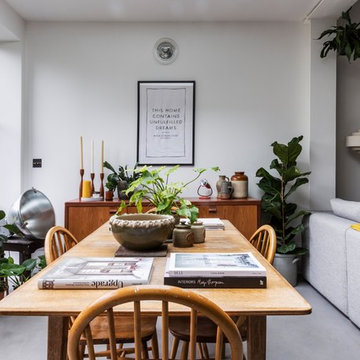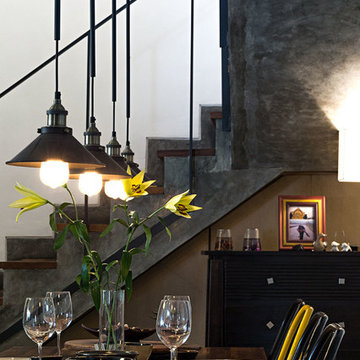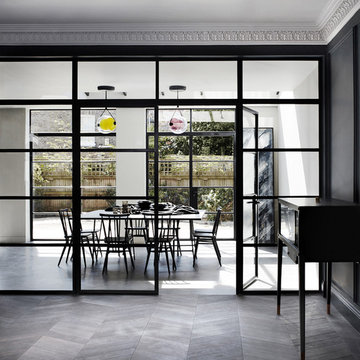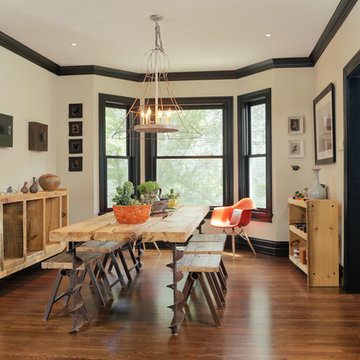Industrial Esszimmer Ideen und Design
Suche verfeinern:
Budget
Sortieren nach:Heute beliebt
21 – 40 von 11.522 Fotos
1 von 2

Established in 1895 as a warehouse for the spice trade, 481 Washington was built to last. With its 25-inch-thick base and enchanting Beaux Arts facade, this regal structure later housed a thriving Hudson Square printing company. After an impeccable renovation, the magnificent loft building’s original arched windows and exquisite cornice remain a testament to the grandeur of days past. Perfectly anchored between Soho and Tribeca, Spice Warehouse has been converted into 12 spacious full-floor lofts that seamlessly fuse Old World character with modern convenience. Steps from the Hudson River, Spice Warehouse is within walking distance of renowned restaurants, famed art galleries, specialty shops and boutiques. With its golden sunsets and outstanding facilities, this is the ideal destination for those seeking the tranquil pleasures of the Hudson River waterfront.
Expansive private floor residences were designed to be both versatile and functional, each with 3 to 4 bedrooms, 3 full baths, and a home office. Several residences enjoy dramatic Hudson River views.
This open space has been designed to accommodate a perfect Tribeca city lifestyle for entertaining, relaxing and working.
This living room design reflects a tailored “old world” look, respecting the original features of the Spice Warehouse. With its high ceilings, arched windows, original brick wall and iron columns, this space is a testament of ancient time and old world elegance.
The dining room is a combination of interesting textures and unique pieces which create a inviting space.
The elements are: industrial fabric jute bags framed wall art pieces, an oversized mirror handcrafted from vintage wood planks salvaged from boats, a double crank dining table featuring an industrial aesthetic with a unique blend of iron and distressed mango wood, comfortable host and hostess dining chairs in a tan linen, solid oak chair with Cain seat which combine the rustic charm of an old French Farmhouse with an industrial look. Last, the accents such as the antler candleholders and the industrial pulley double pendant antique light really complete the old world look we were after to honor this property’s past.
Photography: Francis Augustine
Finden Sie den richtigen Experten für Ihr Projekt
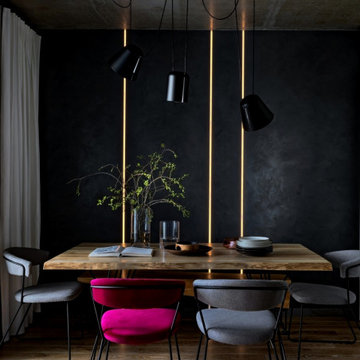
A view of the dining table in the living room, showcasing dining elegance in a industrial luxury style. The cohesive design, premium materials, and tasteful decor create a refined and inviting space for gatherings and entertainment.
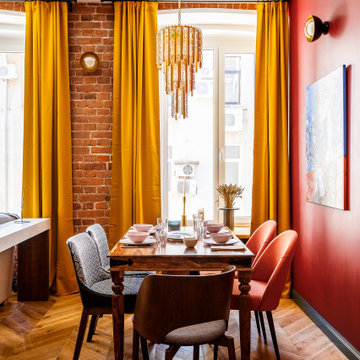
?ПОРТФОЛИО www.behance.net/tnaarxdesi9769
? 8 916 317 29 80
?инст @tur4enkodesign
Industrial Esszimmer in Moskau
Industrial Esszimmer in Moskau
Photography by Meredith Heuer
Offenes Industrial Esszimmer ohne Kamin mit braunem Holzboden, roter Wandfarbe und braunem Boden in New York
Offenes Industrial Esszimmer ohne Kamin mit braunem Holzboden, roter Wandfarbe und braunem Boden in New York
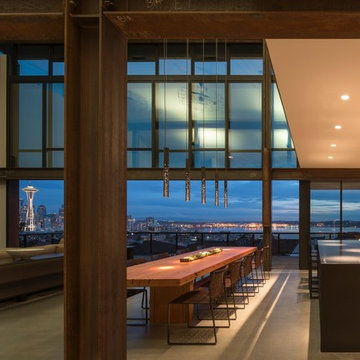
Photo: Nic Lehoux.
For custom luxury metal windows and doors, contact sales@brombalusa.com
Offenes Industrial Esszimmer mit beiger Wandfarbe, Betonboden und grauem Boden in Seattle
Offenes Industrial Esszimmer mit beiger Wandfarbe, Betonboden und grauem Boden in Seattle
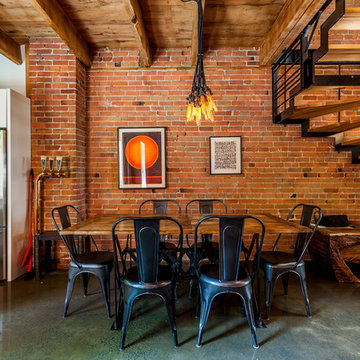
Offenes Industrial Esszimmer mit weißer Wandfarbe, Betonboden und grauem Boden in Montreal
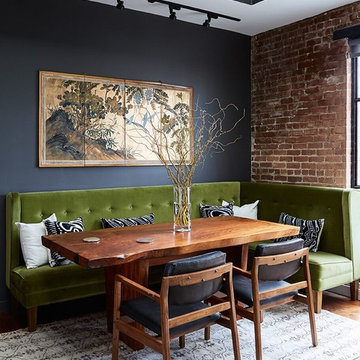
Matt Sartain Photography
Industrial Esszimmer mit schwarzer Wandfarbe, braunem Holzboden und braunem Boden in San Francisco
Industrial Esszimmer mit schwarzer Wandfarbe, braunem Holzboden und braunem Boden in San Francisco
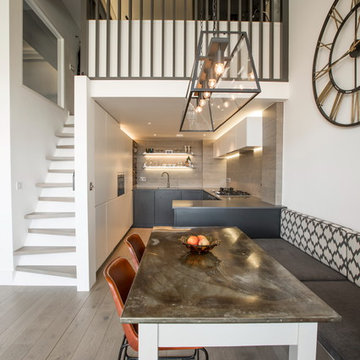
The brief for this project involved completely re configuring the space inside this industrial warehouse style apartment in Chiswick to form a one bedroomed/ two bathroomed space with an office mezzanine level. The client wanted a look that had a clean lined contemporary feel, but with warmth, texture and industrial styling. The space features a colour palette of dark grey, white and neutral tones with a bespoke kitchen designed by us, and also a bespoke mural on the master bedroom wall.
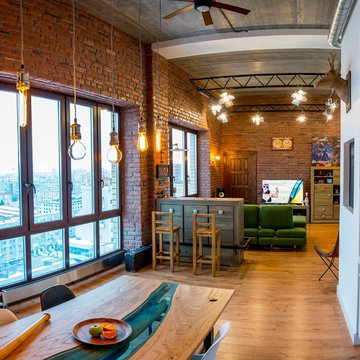
Екатерина Скороходова
Industrial Esszimmer ohne Kamin mit hellem Holzboden in Sonstige
Industrial Esszimmer ohne Kamin mit hellem Holzboden in Sonstige
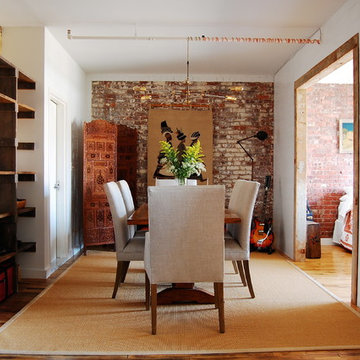
Photo: Corynne Pless © 2013 Houzz
Industrial Esszimmer mit weißer Wandfarbe und dunklem Holzboden in New York
Industrial Esszimmer mit weißer Wandfarbe und dunklem Holzboden in New York
Industrial Esszimmer Ideen und Design
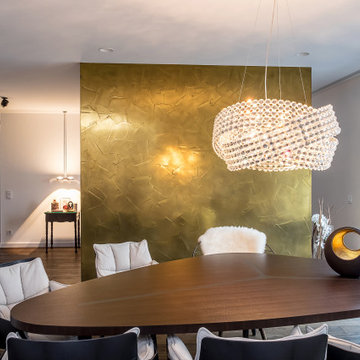
Der Schöpfer dieser nicht alltäglichen Wandgestaltung, Malermeister Peter Hauser aus Bexbach im Saarland, sagt dazu: „Wie dekoriert man, wie unterbricht man, wie gestaltet man ein Wohnzimmer zum Esszimmer? Dies war die Aufgabenstellung in einer Penthouse-Eigentumswohnung. Wir führten alle Decken-, Wand- und Bodenarbeiten aus, also konnte dieser „Hilferuf“des Kunden für uns kaum besser sein, als hier eine bauliche Trennung zu kreieren, die neben dem Platz für technische Details dann auch mit einer großartigen Wandgestaltung fertig gestellt wurde. Nebenbei erledigte sich hiermit dann auch die Problematik weiterer exklusiver Accessoires, denn diese Wandgestaltung sticht mit ihrer Einzigartigkeit genügend, vor allem aber auch zeitlos, heraus. Alle Decken und Wände wurden eher schlicht und zurückhaltend mit einem Glattvlies und mattem, weißen Anstrich versehen. Diese Metallspachtelung aus dem Hause Midas braucht eine sehr aufwendige, zeitintensive Ausführung. Nach der Spachtelung mit einem Metallpulvergemisch sind anschließend zehn und mehr Schleifgänge erforderlich, der letzte mit einem 6000er Korn. Nur so erzielt man dann diese metallische, glänzende Haptik. Diese Trennwand mit ihrer eher opulenten Technik, die Ruhe der Decke und der Wände gepaart mit der Wärme der Massivholzdiele auf dem Boden, alles zusammen führte zu einem Ergebnis, das die Kunden mehr als begeisterte, für sie ist es das Highlight und vor allem aus vielen Blickwinkeln dieser Wohnung zu sehen und sich daran zu erfreuen.“
2
