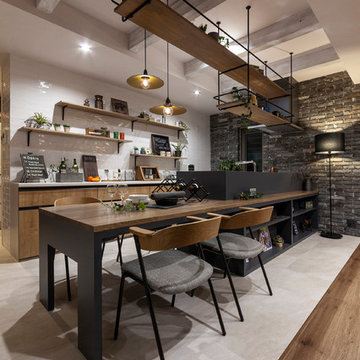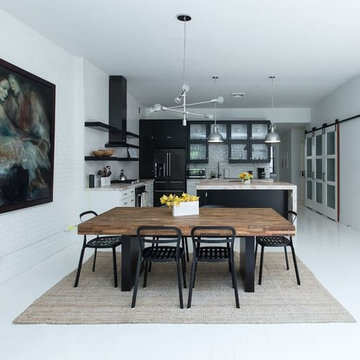Industrial Esszimmer mit weißem Boden Ideen und Design
Suche verfeinern:
Budget
Sortieren nach:Heute beliebt
1 – 20 von 81 Fotos
1 von 3
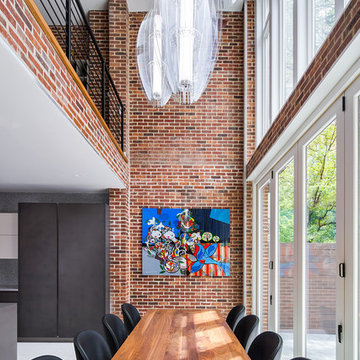
Mittelgroße Industrial Wohnküche mit Porzellan-Bodenfliesen und weißem Boden in New York

With an open plan and exposed structure, every interior element had to be beautiful and functional. Here you can see the massive concrete fireplace as it defines four areas. On one side, it is a wood burning fireplace with firewood as it's artwork. On another side it has additional dish storage carved out of the concrete for the kitchen and dining. The last two sides pinch down to create a more intimate library space at the back of the fireplace.
Photo by Lincoln Barber
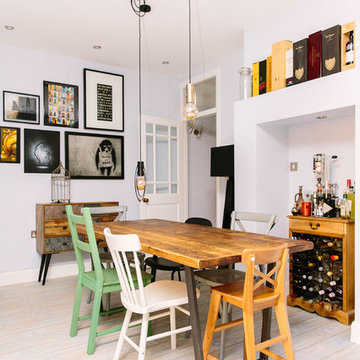
Leanne Dixon
Großes Industrial Esszimmer mit weißer Wandfarbe, Vinylboden und weißem Boden in London
Großes Industrial Esszimmer mit weißer Wandfarbe, Vinylboden und weißem Boden in London
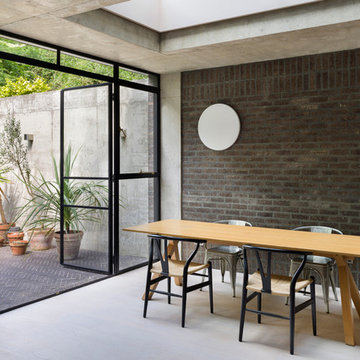
Andrew Meredith
Mittelgroße Industrial Wohnküche mit grauer Wandfarbe, braunem Holzboden und weißem Boden in London
Mittelgroße Industrial Wohnküche mit grauer Wandfarbe, braunem Holzboden und weißem Boden in London
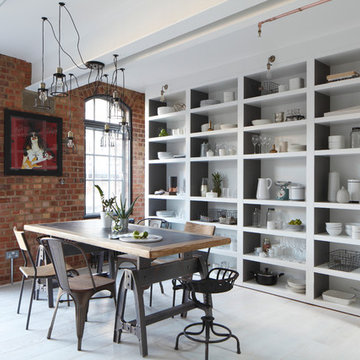
James Balston - Photographer
Open shelving unit
Industrial Esszimmer mit weißer Wandfarbe, gebeiztem Holzboden und weißem Boden in London
Industrial Esszimmer mit weißer Wandfarbe, gebeiztem Holzboden und weißem Boden in London
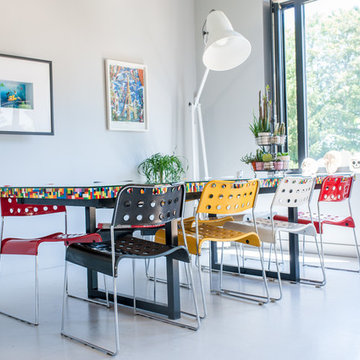
Jours & Nuits © 2018 Houzz
Offenes Industrial Esszimmer mit weißer Wandfarbe und weißem Boden in Montpellier
Offenes Industrial Esszimmer mit weißer Wandfarbe und weißem Boden in Montpellier
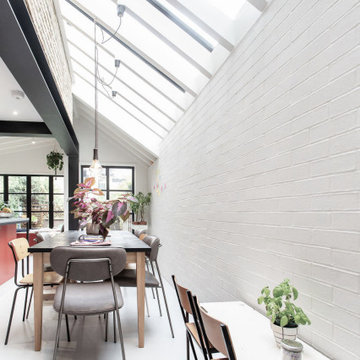
Mittelgroße Industrial Wohnküche mit metallicfarbenen Wänden, Betonboden, weißem Boden und Ziegelwänden in London
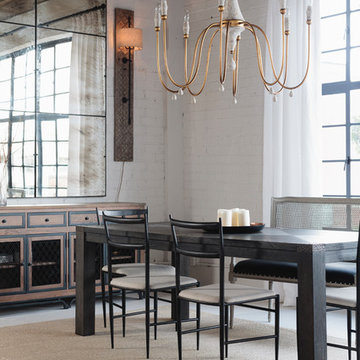
Industrial Esszimmer mit weißer Wandfarbe, Betonboden und weißem Boden in Birmingham
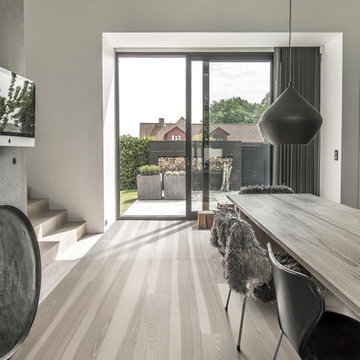
Shown: Kährs Lux Stream wood flooring
Kährs have launched two new ultra-matt wood flooring collections, Lux and Lumen. Recently winning Gold for 'Best Flooring' at the 2017 House Beautiful Awards, Kährs' Lux collection includes nine one-strip plank format designs in an array of natural colours, which are mirrored in Lumen's three-strip designs.
The new surface treatment applied to the designs is non reflective; enhancing the colour and beauty of real wood, whilst giving a silky, yet strong shield against wear and tear.
Emanuel Lidberg, Head of Design at Kährs Group, says,
“Lux and Lumen have been developed for design-led interiors, with abundant natural light, for example with floor-to-ceiling glazing. Traditional lacquer finishes reflect light which distracts from the floor’s appearance. Our new, ultra-matt finish minimizes reflections so that the wood’s natural grain and tone can be appreciated to the full."
The contemporary Lux Collection features nine floors spanning from the milky white "Ash Air" to the earthy, deep-smoked "Oak Terra". Kährs' Lumen Collection offers mirrored three strip and two-strip designs to complement Lux, or offer an alternative interior look. All designs feature a brushed effect, accentuating the natural grain of the wood. All floors feature Kährs' multi-layered construction, with a surface layer of oak or ash.
This engineered format is eco-friendly, whilst also making the floors more stable, and ideal for use with underfloor heating systems. Matching accessories, including mouldings, skirting and handmade stairnosing are also available for the new designs.
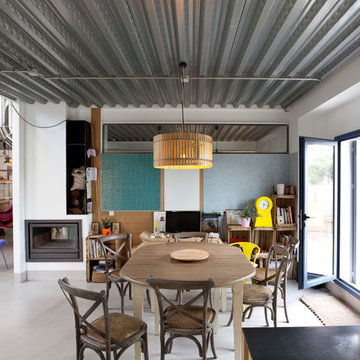
Industrial Esszimmer mit weißer Wandfarbe, Kamin, verputzter Kaminumrandung und weißem Boden in Madrid
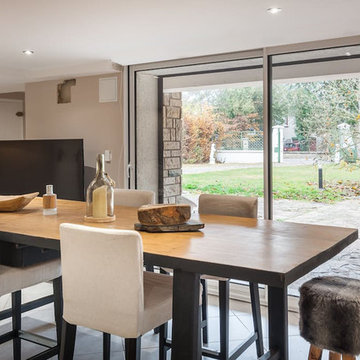
Salle à manger réalisé grâce à la rénovation d'un vieil établi. Ouverte sur la cuisine et le salon cette seconde vie offre un style brut et industriel à votre intérieur
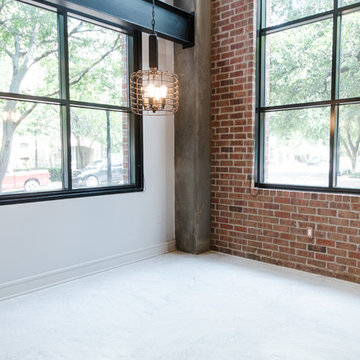
Lindsay Rhodes
Offenes, Mittelgroßes Industrial Esszimmer mit Betonboden, weißem Boden und bunten Wänden in Dallas
Offenes, Mittelgroßes Industrial Esszimmer mit Betonboden, weißem Boden und bunten Wänden in Dallas

ハイサイドライトから空をとりこむ
ナカサ&パートナーズ
Große Industrial Wohnküche mit weißer Wandfarbe, weißem Boden und Linoleum in Tokio
Große Industrial Wohnküche mit weißer Wandfarbe, weißem Boden und Linoleum in Tokio
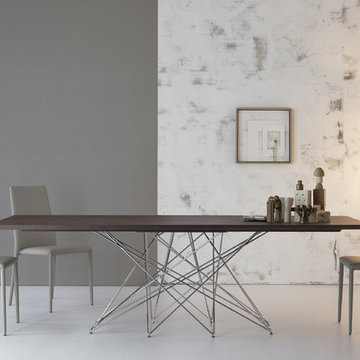
A Bartoli design, Octa Dining Table is manufactured in Italy by Bonaldo as an “aesthetic altar” abstracted in volume with industrial design influence. A true focal point, Octa Dining Table emphasizes the dimensionality of modern design whilst preserving the unique nature of its surrounding space.
With three fixed sizes to choose from, Octa Dining Table features a steel rod frame that’s available in painted matte white or matte anthracite grey, as well as in chrome or black nickel. Octa’s table top is available in matte white or anthracite grey lacquer, walnut veneer, solid walnut, or solid oak in anthracite grey stain. Octa’s table top is also available in acid etched, finger-print-proof black or white glass as well as in white or anthracite grey ceramic.
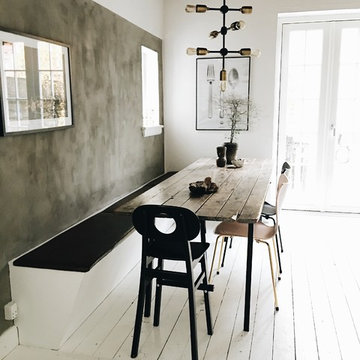
Mittelgroßes Industrial Esszimmer mit gebeiztem Holzboden, weißem Boden und grauer Wandfarbe in Kopenhagen
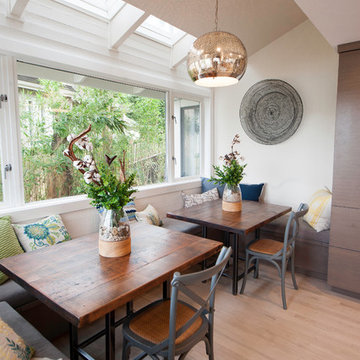
Midcentury modern home on Lake Sammamish. We used mixed materials and styles to add interest to this bright space. The built-in kitchen nook with custom tables is a regular meeting place for dinners and games for this family of five.
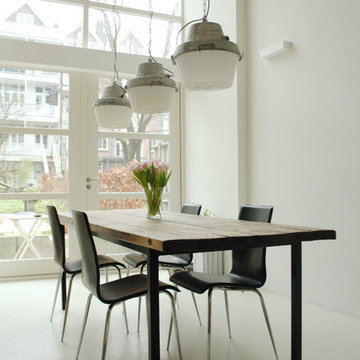
Photo: Holly Marder © 2013 Houzz
Industrial Esszimmer mit weißer Wandfarbe und weißem Boden in Amsterdam
Industrial Esszimmer mit weißer Wandfarbe und weißem Boden in Amsterdam
Industrial Esszimmer mit weißem Boden Ideen und Design
1

