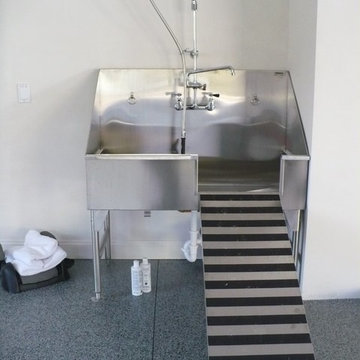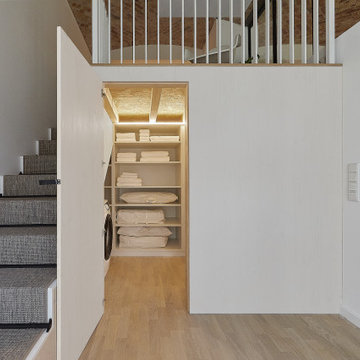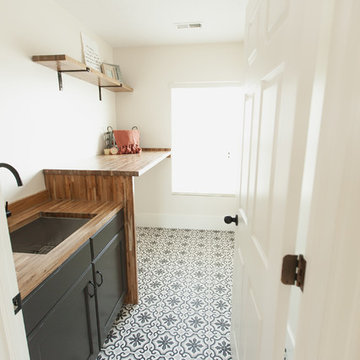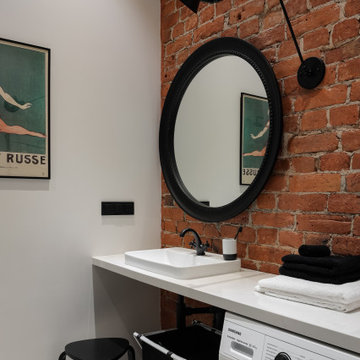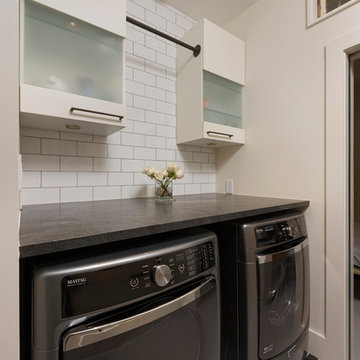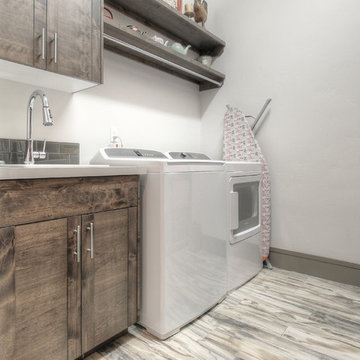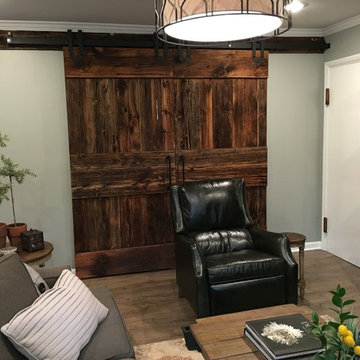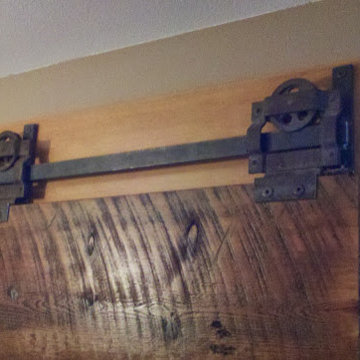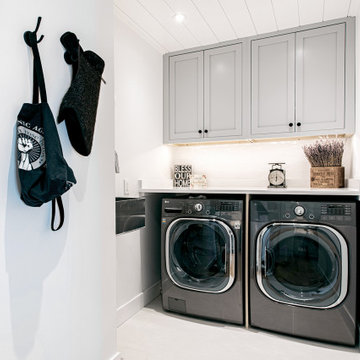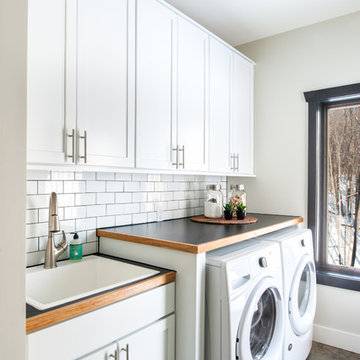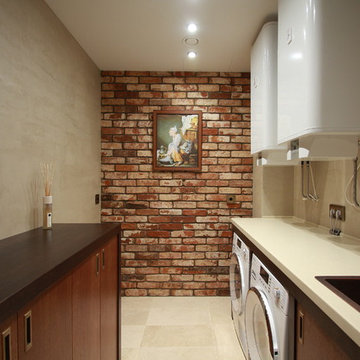Industrial Hauswirtschaftsraum Ideen und Design
Suche verfeinern:
Budget
Sortieren nach:Heute beliebt
1 – 20 von 640 Fotos
1 von 2

We basically squeezed this into a closet, but wow does it deliver! The roll out shelf can expand for folding and ironing and push back in when it's not needed. The wood shelves offer great linen storage and the exposed brick is a great reminder of all the hard work that has been done in this home!
Joe Kwon

This photo was taken at DJK Custom Homes new Parker IV Eco-Smart model home in Stewart Ridge of Plainfield, Illinois.
Mittelgroße Industrial Waschküche mit Landhausspüle, Schrankfronten im Shaker-Stil, Schränken im Used-Look, Quarzwerkstein-Arbeitsplatte, Küchenrückwand in Beige, Rückwand aus Backstein, weißer Wandfarbe, Keramikboden, Waschmaschine und Trockner gestapelt, grauem Boden, weißer Arbeitsplatte und Ziegelwänden in Chicago
Mittelgroße Industrial Waschküche mit Landhausspüle, Schrankfronten im Shaker-Stil, Schränken im Used-Look, Quarzwerkstein-Arbeitsplatte, Küchenrückwand in Beige, Rückwand aus Backstein, weißer Wandfarbe, Keramikboden, Waschmaschine und Trockner gestapelt, grauem Boden, weißer Arbeitsplatte und Ziegelwänden in Chicago
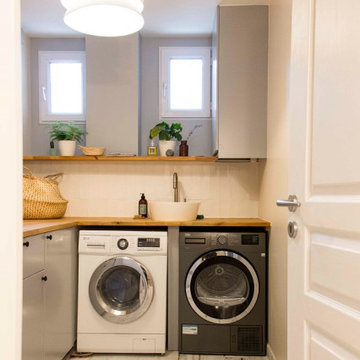
La première partie du travail a été de retravailler les espaces. En effet, il y avait une cuisine de bonne taille avec une toute petite arrière-cuisine peu pratique, et le salon était très grand. Mes clients n’avaient pas besoin de l’arrière-cuisine mais rêvait d’une buanderie séparée. Nous avons donc agrandi l’arrière-cuisine, changé l’ouverture de place (dans l’entrée vs dans la cuisine) pour transformer cet espace en buanderie. Vu que nous avions pris de l’espace sur la cuisine, nous avons souhaité l’agrandir sur le salon qui était très grand. Et pour apporter de la luminosité, nous avons créé une grande verrière entre la cuisine et le salon. Toute la décoration a été à refaire, nous n’avons absolument rien gardé. Dans l’entrée, nous avons choisi de partir sur des couleurs claires avec un papier peint plein de caractère, Hick’s hexagon de Cole and Son, acheté chez Au fil des couleurs. Nous avons créé un dressing semi sur-mesure pour ranger les manteaux et accessoires. J’ai également proposé de mettre une banquette avec des rangements, une case pour chaque personne de la famille ! Pour la buanderie aussi, nous sommes partis sur des couleurs neutres : du carrelage imitation bois blanc, des façades grises et une peinture blanc cassé avec un plan de travail en bois. Pour la cuisine, nous avons choisi un carrelage très graphique noir et blanc, accompagné de façades blanches, d’un beau plan de travail en bois massif. Les éléments sont noirs, robinetterie et poignées. La seule touche de couleur est apportée par la peinture d’un meuble de rangement ouvert, la référence Terre Rose de Ressource Peintures.
Finden Sie den richtigen Experten für Ihr Projekt

The kitchen isn't the only room worthy of delicious design... and so when these clients saw THEIR personal style come to life in the kitchen, they decided to go all in and put the Maine Coast construction team in charge of building out their vision for the home in its entirety. Talent at its best -- with tastes of this client, we simply had the privilege of doing the easy part -- building their dream home!

D&M Images
Einzeiliger, Kleiner Industrial Hauswirtschaftsraum mit Waschmaschinenschrank, weißen Schränken, Laminat-Arbeitsplatte, Laminat, Waschmaschine und Trockner gestapelt, grauer Arbeitsplatte, weißer Wandfarbe und braunem Boden in Sonstige
Einzeiliger, Kleiner Industrial Hauswirtschaftsraum mit Waschmaschinenschrank, weißen Schränken, Laminat-Arbeitsplatte, Laminat, Waschmaschine und Trockner gestapelt, grauer Arbeitsplatte, weißer Wandfarbe und braunem Boden in Sonstige

A pocket door preserves space and provides access to this narrow laundry room. The washer and dryer are topped by a wooden counter top to make folding laundry easy. Custom cabinetry was installed for ample storage.
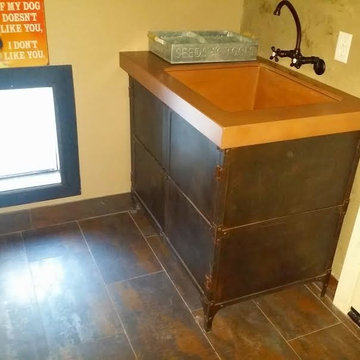
concrete sink on a steel cabinet
Industrial Hauswirtschaftsraum in Phoenix
Industrial Hauswirtschaftsraum in Phoenix

Jon M Photography
Einzeilige, Große Industrial Waschküche mit Unterbauwaschbecken, flächenbündigen Schrankfronten, hellbraunen Holzschränken, Arbeitsplatte aus Holz, beiger Wandfarbe, Schieferboden und Waschmaschine und Trockner nebeneinander in Sonstige
Einzeilige, Große Industrial Waschküche mit Unterbauwaschbecken, flächenbündigen Schrankfronten, hellbraunen Holzschränken, Arbeitsplatte aus Holz, beiger Wandfarbe, Schieferboden und Waschmaschine und Trockner nebeneinander in Sonstige
Industrial Hauswirtschaftsraum Ideen und Design
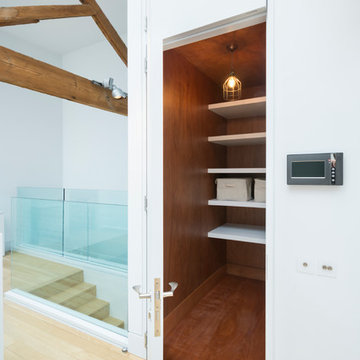
Up the stairs from the entrance hall, galleried walkways lead to the two bedrooms, both en suite, situated at opposite ends of the building, while a large open-plan central section acts as a study area.
http://www.domusnova.com/properties/buy/2056/2-bedroom-house-kensington-chelsea-north-kensington-hewer-street-w10-theo-otten-otten-architects-london-for-sale/
1
