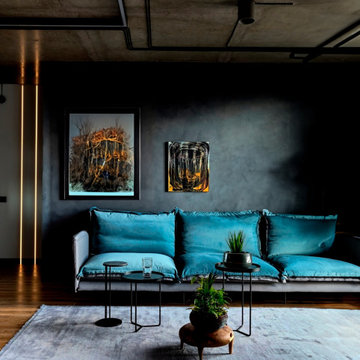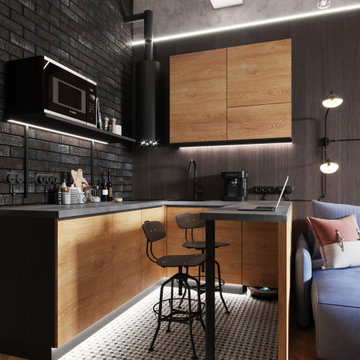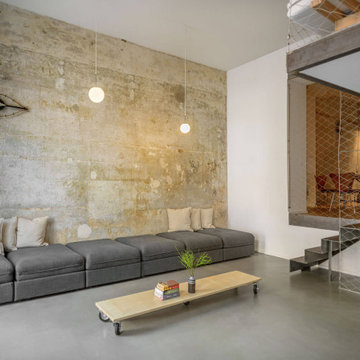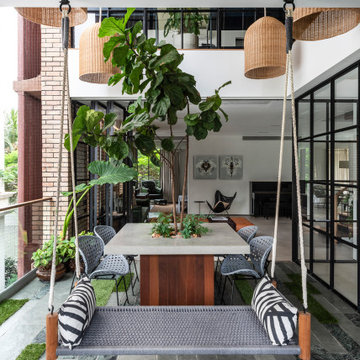Schwarze Industrial Wohnideen

Custom home designed with inspiration from the owner living in New Orleans. Study was design to be masculine with blue painted built in cabinetry, brick fireplace surround and wall. Custom built desk with stainless counter top, iron supports and and reclaimed wood. Bench is cowhide and stainless. Industrial lighting.
Jessie Young - www.realestatephotographerseattle.com

Photo: Michelle Schmauder
Industrial Badezimmer mit hellbraunen Holzschränken, Eckdusche, weißen Fliesen, Metrofliesen, weißer Wandfarbe, Zementfliesen für Boden, Aufsatzwaschbecken, Waschtisch aus Holz, buntem Boden, offener Dusche, brauner Waschtischplatte und flächenbündigen Schrankfronten in Washington, D.C.
Industrial Badezimmer mit hellbraunen Holzschränken, Eckdusche, weißen Fliesen, Metrofliesen, weißer Wandfarbe, Zementfliesen für Boden, Aufsatzwaschbecken, Waschtisch aus Holz, buntem Boden, offener Dusche, brauner Waschtischplatte und flächenbündigen Schrankfronten in Washington, D.C.

Mittelgroßes Industrial Souterrain ohne Kamin mit brauner Wandfarbe, Laminat und braunem Boden in Atlanta

This 1600+ square foot basement was a diamond in the rough. We were tasked with keeping farmhouse elements in the design plan while implementing industrial elements. The client requested the space include a gym, ample seating and viewing area for movies, a full bar , banquette seating as well as area for their gaming tables - shuffleboard, pool table and ping pong. By shifting two support columns we were able to bury one in the powder room wall and implement two in the custom design of the bar. Custom finishes are provided throughout the space to complete this entertainers dream.

In this project, Rochman Design Build converted an unfinished basement of a new Ann Arbor home into a stunning home pub and entertaining area, with commercial grade space for the owners' craft brewing passion. The feel is that of a speakeasy as a dark and hidden gem found in prohibition time. The materials include charcoal stained concrete floor, an arched wall veneered with red brick, and an exposed ceiling structure painted black. Bright copper is used as the sparkling gem with a pressed-tin-type ceiling over the bar area, which seats 10, copper bar top and concrete counters. Old style light fixtures with bare Edison bulbs, well placed LED accent lights under the bar top, thick shelves, steel supports and copper rivet connections accent the feel of the 6 active taps old-style pub. Meanwhile, the brewing room is splendidly modern with large scale brewing equipment, commercial ventilation hood, wash down facilities and specialty equipment. A large window allows a full view into the brewing room from the pub sitting area. In addition, the space is large enough to feel cozy enough for 4 around a high-top table or entertain a large gathering of 50. The basement remodel also includes a wine cellar, a guest bathroom and a room that can be used either as guest room or game room, and a storage area.

Industrial Badezimmer mit Duschnische, grauen Fliesen, grauer Wandfarbe und Kiesel-Bodenfliesen in San Francisco

Industrial Hochkeller ohne Kamin mit brauner Wandfarbe, braunem Holzboden und braunem Boden in Atlanta

Basement Media Room
Industrial Untergeschoss mit weißer Wandfarbe und weißem Boden in Cincinnati
Industrial Untergeschoss mit weißer Wandfarbe und weißem Boden in Cincinnati

Mittelgroße, Zweizeilige Industrial Wohnküche mit integriertem Waschbecken, flächenbündigen Schrankfronten, hellen Holzschränken, Betonarbeitsplatte, Küchengeräten aus Edelstahl, Betonboden, Kücheninsel, grauem Boden und schwarzer Arbeitsplatte in Kolumbus

All black bathroom design with elongated hex tile.
Mittelgroßes Industrial Duschbad mit Toilette mit Aufsatzspülkasten, Zementfliesen für Boden, schwarzen Schränken, schwarzer Wandfarbe, integriertem Waschbecken, schwarzem Boden, weißer Waschtischplatte, Schrankfronten mit vertiefter Füllung, Duschnische, grauen Fliesen, Metrofliesen, Mineralwerkstoff-Waschtisch und offener Dusche in New York
Mittelgroßes Industrial Duschbad mit Toilette mit Aufsatzspülkasten, Zementfliesen für Boden, schwarzen Schränken, schwarzer Wandfarbe, integriertem Waschbecken, schwarzem Boden, weißer Waschtischplatte, Schrankfronten mit vertiefter Füllung, Duschnische, grauen Fliesen, Metrofliesen, Mineralwerkstoff-Waschtisch und offener Dusche in New York

Брутальная ванная. Шкаф слева был изготовлен по эскизам студии - в нем прячется водонагреватель и коммуникации.
Mittelgroßes Industrial Duschbad mit flächenbündigen Schrankfronten, hellbraunen Holzschränken, Duschbadewanne, Wandtoilette, grauen Fliesen, Porzellanfliesen, Porzellan-Bodenfliesen, Waschtisch aus Holz, grauem Boden, Badewanne in Nische, Aufsatzwaschbecken, offener Dusche, brauner Waschtischplatte und grauer Wandfarbe in Novosibirsk
Mittelgroßes Industrial Duschbad mit flächenbündigen Schrankfronten, hellbraunen Holzschränken, Duschbadewanne, Wandtoilette, grauen Fliesen, Porzellanfliesen, Porzellan-Bodenfliesen, Waschtisch aus Holz, grauem Boden, Badewanne in Nische, Aufsatzwaschbecken, offener Dusche, brauner Waschtischplatte und grauer Wandfarbe in Novosibirsk

Einzeilige, Große Industrial Hausbar mit Bartheke, offenen Schränken, Rückwand aus Backstein, Betonboden, grauem Boden, hellbraunen Holzschränken und Granit-Arbeitsplatte in Omaha

In the master suite, custom side tables made of vintage card catalogs flank a dark gray and blue bookcase laid out in a herringbone pattern that takes up the entire wall behind the upholstered headboard.

Offene, Mittelgroße Industrial Küche in L-Form mit Rückwand aus Backstein, Küchengeräten aus Edelstahl, Kücheninsel, Unterbauwaschbecken, braunen Schränken, Betonarbeitsplatte, Küchenrückwand in Rot, Keramikboden, beigem Boden und profilierten Schrankfronten in Orlando

LOFT | Luxury Industrial Loft Makeover Downtown LA | FOUR POINT DESIGN BUILD INC
A gorgeous and glamorous 687 sf Loft Apartment in the Heart of Downtown Los Angeles, CA. Small Spaces...BIG IMPACT is the theme this year: A wide open space and infinite possibilities. The Challenge: Only 3 weeks to design, resource, ship, install, stage and photograph a Downtown LA studio loft for the October 2014 issue of @dwellmagazine and the 2014 @dwellondesign home tour! So #Grateful and #honored to partner with the wonderful folks at #MetLofts and #DwellMagazine for the incredible design project!
Photography by Riley Jamison
#interiordesign #loftliving #StudioLoftLiving #smallspacesBIGideas #loft #DTLA
AS SEEN IN
Dwell Magazine
LA Design Magazine

An opulent living room with a view of a gray-turquoise sofa set against dark gray walls. The industrial luxury style is embodied in the lavish furnishings, creating a space that seamlessly combines comfort with sophisticated design.

кухня в апартаментах 22 кв.м. в стиле лофт для студента
Industrial Schmale Küche in Moskau
Industrial Schmale Küche in Moskau
Schwarze Industrial Wohnideen
1





















