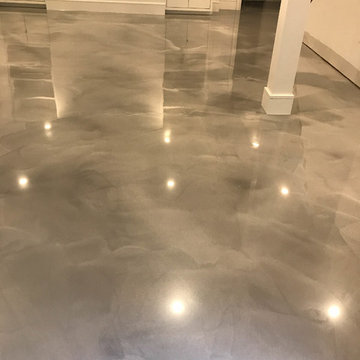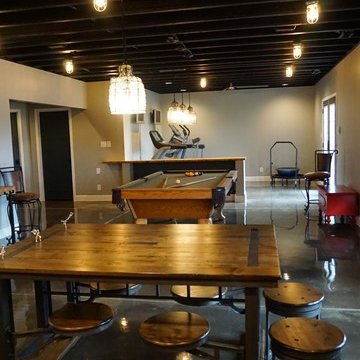Keller mit Betonboden Ideen und Design
Suche verfeinern:
Budget
Sortieren nach:Heute beliebt
1 – 20 von 2.202 Fotos
1 von 2

Polished concrete basement floors with open painted ceilings. Built-in desk. Design and construction by Meadowlark Design + Build in Ann Arbor, Michigan. Professional photography by Sean Carter.

Mittelgroßer Moderner Hochkeller ohne Kamin mit grauer Wandfarbe, Betonboden und blauem Boden in Chicago

The owners of this beautiful 1908 NE Portland home wanted to breathe new life into their unfinished basement and dysfunctional main-floor bathroom and mudroom. Our goal was to create comfortable and practical spaces, while staying true to the preferences of the homeowners and age of the home.
The existing half bathroom and mudroom were situated in what was originally an enclosed back porch. The homeowners wanted to create a full bathroom on the main floor, along with a functional mudroom off the back entrance. Our team completely gutted the space, reframed the walls, leveled the flooring, and installed upgraded amenities, including a solid surface shower, custom cabinetry, blue tile and marmoleum flooring, and Marvin wood windows.
In the basement, we created a laundry room, designated workshop and utility space, and a comfortable family area to shoot pool. The renovated spaces are now up-to-code with insulated and finished walls, heating & cooling, epoxy flooring, and refurbished windows.
The newly remodeled spaces achieve the homeowner's desire for function, comfort, and to preserve the unique quality & character of their 1908 residence.

The finished basement welcomes you with a sleek, modern floating staircase leading down to a captivating space. As you step onto the inviting heated polished concrete floor, the space comes alive. A striking stone feature wall serves as a focal point, its textures enhanced by the sleek flooring. Accentuated by industrial-style beams and a galvanized metal ceiling, the room exudes a perfect blend of contemporary elegance. Illuminated by industrial lighting, it boasts a well-equipped bar kitchenette, inviting gatherings and entertainment in this modern, cozy retreat.
Martin Bros. Contracting, Inc., General Contractor; Helman Sechrist Architecture, Architect; JJ Osterloo Design, Designer; Photography by Marie Kinney

Dave Osmond Builders, Powell, Ohio, 2022 Regional CotY Award Winner, Basement Under $100,000
Mittelgroßes Industrial Untergeschoss mit grauer Wandfarbe, Betonboden und Holzdielendecke in Kolumbus
Mittelgroßes Industrial Untergeschoss mit grauer Wandfarbe, Betonboden und Holzdielendecke in Kolumbus

Chic. Moody. Sexy. These are just a few of the words that come to mind when I think about the W Hotel in downtown Bellevue, WA. When my client came to me with this as inspiration for her Basement makeover, I couldn’t wait to get started on the transformation. Everything from the poured concrete floors to mimic Carrera marble, to the remodeled bar area, and the custom designed billiard table to match the custom furnishings is just so luxe! Tourmaline velvet, embossed leather, and lacquered walls adds texture and depth to this multi-functional living space.
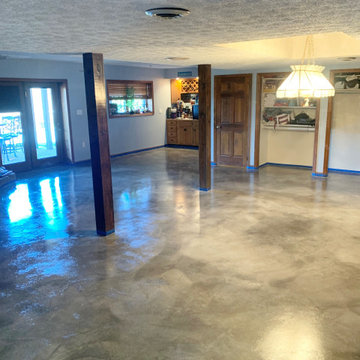
We were able to remove the previous carpet and use our micro-top technique to stain the floor with our MasterPro slate. Project completed in Strawberry Plains Tennessee in 2021.

Großes Industrial Untergeschoss mit weißer Wandfarbe, Betonboden, Kamin und Kaminumrandung aus Backstein in Toronto

Geräumiger Klassischer Hochkeller ohne Kamin mit weißer Wandfarbe, Betonboden und grauem Boden in Kansas City
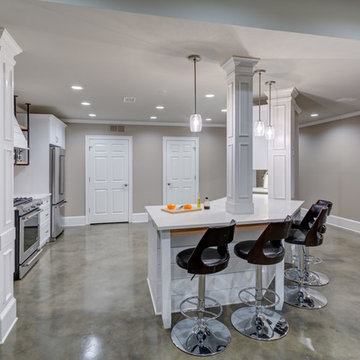
Client was looking for a bit of urban flair in her Alpharetta basement. To achieve some consistency with the upper levels of the home we mimicked the more traditional style columns but then complemented them with clean and simple shaker style cabinets and stainless steel appliances. By mixing brick and herringbone marble backsplashes an unexpected elegance was achieved while keeping the space with limited natural light from becoming too dark. Open hanging industrial pipe shelves and stained concrete floors complete the look.

Mittelgroßes Rustikales Untergeschoss mit brauner Wandfarbe, Betonboden und beigem Boden in Philadelphia

Basement game room focused on retro style games, slot machines, pool table. Owners wanted an open feel with a little more industrial and modern appeal, therefore we left the ceiling unfinished. The floors are an epoxy type finish that allows for high traffic usage, easy clean up and no need to replace carpet in the long term.
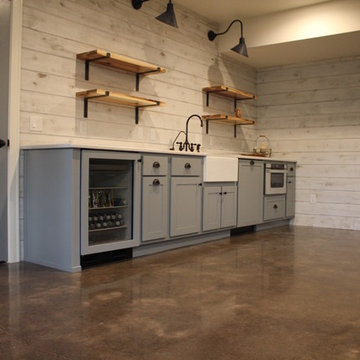
This client came to us looking for a space that would allow their children a place to hang out while still feeling at home. The versatility of finished concrete flooring works well to adapt to a variety of home styles, and works seamlessly with this Craftsman-style home. We worked with the client to decide that a darker reactive stain would really make the space feel warm, inviting, and comfortable. The look and feel of the floor with this stain selection would be similar to the pictures they provided of the look they were targeting when we started the selection process. The clients really embraced the existing cracks in the concrete, and thought they exhibited the character of the house – and we agree.
When our team works on residential projects, it is imperative that we keep everything as clean and mess-free as possible for the client. For this reason, our first step was to apply RAM Board throughout the house where our equipment would be traveling. Tape and 24″ plastic were also applied to the walls of the basement to protect them. The original floor was rather new concrete with some cracks. Our team started by filling the cracks with a patching product. The grinding process then began, concrete reactive stain was applied in the color Wenge Wood, and then the floor was sealed with our two step concrete densification and stain-guard process. The 5 step polishing process was finished by bringing the floor to a 800-grit level. We were excited to see how the space came together after the rest of construction, which was overseen by the contractor Arbor Homes, was complete. View the gallery below to take a look!

Geräumiges Retro Untergeschoss mit Betonboden, grauer Wandfarbe, Kamin, gefliester Kaminumrandung und grauem Boden in San Francisco
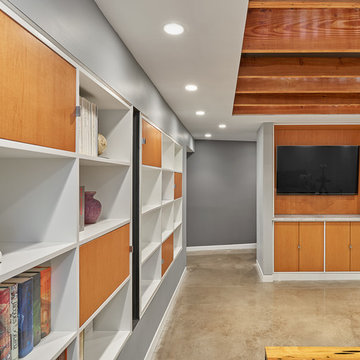
The design incorporates a two-sided open bookcase to separate the main living space from the back hall. The two-sided bookcase offers a filtered view to and from the back hall, allowing the space to feel open while supplying some privacy for the service areas. A stand-alone entertainment center acts as a room divider, with a TV wall on one side and a gallery wall on the opposite side. In addition, the ceiling height over the main space was made to feel taller by exposing the floor joists above.
Photo Credit: David Meaux Photography
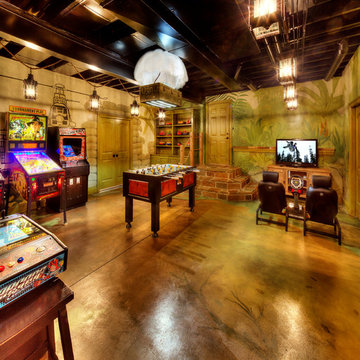
James Maidhof Photography
Großes Souterrain mit grüner Wandfarbe und Betonboden in Kansas City
Großes Souterrain mit grüner Wandfarbe und Betonboden in Kansas City
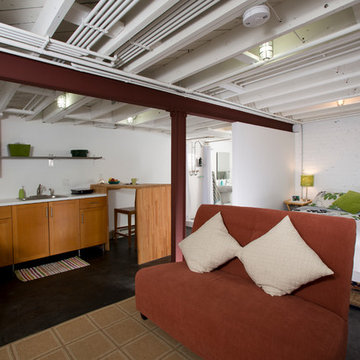
Greg Hadley
Großes Klassisches Souterrain ohne Kamin mit weißer Wandfarbe, Betonboden und schwarzem Boden in Washington, D.C.
Großes Klassisches Souterrain ohne Kamin mit weißer Wandfarbe, Betonboden und schwarzem Boden in Washington, D.C.
Keller mit Betonboden Ideen und Design
1
