Keller mit braunem Holzboden Ideen und Design
Suche verfeinern:
Budget
Sortieren nach:Heute beliebt
1 – 20 von 3.641 Fotos

©Finished Basement Company
Großer Klassischer Hochkeller ohne Kamin mit grauer Wandfarbe, braunem Holzboden und beigem Boden in Denver
Großer Klassischer Hochkeller ohne Kamin mit grauer Wandfarbe, braunem Holzboden und beigem Boden in Denver

Mittelgroßes Uriges Untergeschoss mit weißer Wandfarbe, braunem Holzboden und braunem Boden in Sonstige

This 4,500 sq ft basement in Long Island is high on luxe, style, and fun. It has a full gym, golf simulator, arcade room, home theater, bar, full bath, storage, and an entry mud area. The palette is tight with a wood tile pattern to define areas and keep the space integrated. We used an open floor plan but still kept each space defined. The golf simulator ceiling is deep blue to simulate the night sky. It works with the room/doors that are integrated into the paneling — on shiplap and blue. We also added lights on the shuffleboard and integrated inset gym mirrors into the shiplap. We integrated ductwork and HVAC into the columns and ceiling, a brass foot rail at the bar, and pop-up chargers and a USB in the theater and the bar. The center arm of the theater seats can be raised for cuddling. LED lights have been added to the stone at the threshold of the arcade, and the games in the arcade are turned on with a light switch.
---
Project designed by Long Island interior design studio Annette Jaffe Interiors. They serve Long Island including the Hamptons, as well as NYC, the tri-state area, and Boca Raton, FL.
For more about Annette Jaffe Interiors, click here:
https://annettejaffeinteriors.com/
To learn more about this project, click here:
https://annettejaffeinteriors.com/basement-entertainment-renovation-long-island/

Industrial Hochkeller ohne Kamin mit brauner Wandfarbe, braunem Holzboden und braunem Boden in Atlanta

The wood-clad lower level recreational space provides a casual chic departure from the upper levels, complete with built-in bunk beds, a banquette and requisite bar.

Photography by Richard Mandelkorn
Großer Klassischer Keller ohne Kamin mit weißer Wandfarbe und braunem Holzboden in Boston
Großer Klassischer Keller ohne Kamin mit weißer Wandfarbe und braunem Holzboden in Boston

Photography Credit: Jody Robinson, Photo Designs by Jody
Klassischer Keller mit blauer Wandfarbe, braunem Holzboden und braunem Boden in Philadelphia
Klassischer Keller mit blauer Wandfarbe, braunem Holzboden und braunem Boden in Philadelphia

Mittelgroßer Klassischer Keller mit beiger Wandfarbe, braunem Holzboden, Gaskamin, gefliester Kaminumrandung, braunem Boden und Holzwänden in Toronto
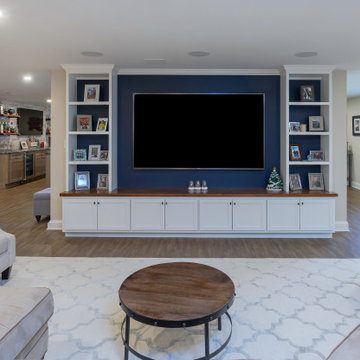
The side of the staircase was a natural place to create a built-in TV and entertainment center with adjustable shelving and lots of storage. This space is bright and welcoming, and the open floor plan allows for easy entertaining.
Welcome to this sports lover’s paradise in West Chester, PA! We started with the completely blank palette of an unfinished basement and created space for everyone in the family by adding a main television watching space, a play area, a bar area, a full bathroom and an exercise room. The floor is COREtek engineered hardwood, which is waterproof and durable, and great for basements and floors that might take a beating. Combining wood, steel, tin and brick, this modern farmhouse looking basement is chic and ready to host family and friends to watch sporting events!
Rudloff Custom Builders has won Best of Houzz for Customer Service in 2014, 2015 2016, 2017 and 2019. We also were voted Best of Design in 2016, 2017, 2018, 2019 which only 2% of professionals receive. Rudloff Custom Builders has been featured on Houzz in their Kitchen of the Week, What to Know About Using Reclaimed Wood in the Kitchen as well as included in their Bathroom WorkBook article. We are a full service, certified remodeling company that covers all of the Philadelphia suburban area. This business, like most others, developed from a friendship of young entrepreneurs who wanted to make a difference in their clients’ lives, one household at a time. This relationship between partners is much more than a friendship. Edward and Stephen Rudloff are brothers who have renovated and built custom homes together paying close attention to detail. They are carpenters by trade and understand concept and execution. Rudloff Custom Builders will provide services for you with the highest level of professionalism, quality, detail, punctuality and craftsmanship, every step of the way along our journey together.
Specializing in residential construction allows us to connect with our clients early in the design phase to ensure that every detail is captured as you imagined. One stop shopping is essentially what you will receive with Rudloff Custom Builders from design of your project to the construction of your dreams, executed by on-site project managers and skilled craftsmen. Our concept: envision our client’s ideas and make them a reality. Our mission: CREATING LIFETIME RELATIONSHIPS BUILT ON TRUST AND INTEGRITY.
Photo Credit: Linda McManus Images

Designed to our client’s stylistic tastes and functional needs, budget and timeline, the basement was transformed into a luxurious, multi-use open space, featuring Adura and Four Seasons flooring, custom shelving displays, concealed structural columns, stone finishes, a beautiful glass chandelier, and even a large fish tank that created a striking focal point and visual interest in the room. Other unique amenities include Grohe plumbing fixtures, an InSinkerator, Braun fan and Pella windows, for controlled circular air flow.
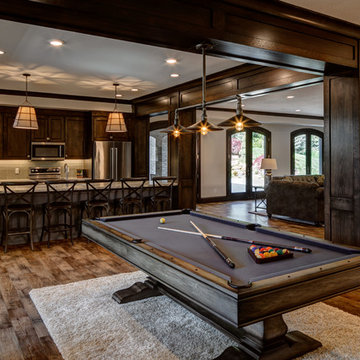
Großes Klassisches Souterrain mit beiger Wandfarbe, braunem Holzboden und braunem Boden in Salt Lake City
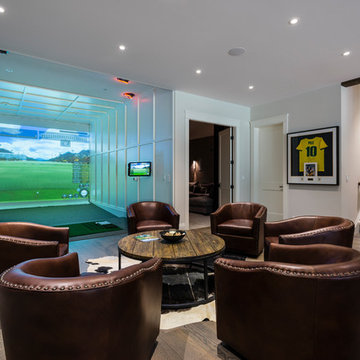
Downstairs the entertainment continues with a wine room, full bar, theatre, and golf simulator. Sound-proofing and Control-4 automation ease comfort and operation, so the media room can be optimized to allow multi-generation entertaining or optimal sports/event venue enjoyment. A bathroom off the social space ensures rambunctious entertainment is contained to the basement… and to top it all off, the room opens onto a landscaped putting green.
photography: Paul Grdina
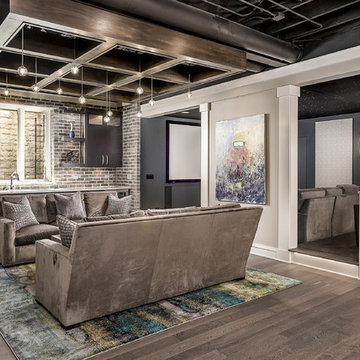
Marina Storm
Großes Modernes Untergeschoss mit beiger Wandfarbe, braunem Holzboden, Gaskamin und braunem Boden in Chicago
Großes Modernes Untergeschoss mit beiger Wandfarbe, braunem Holzboden, Gaskamin und braunem Boden in Chicago
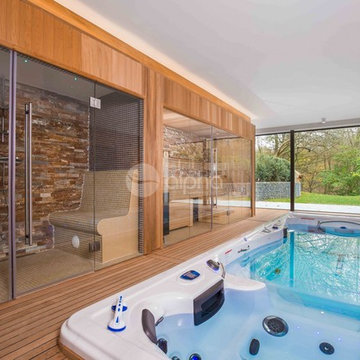
Alpha Wellness Sensations is a global leader in sauna manufacturing, indoor and outdoor design for traditional saunas, infrared cabins, steam baths, salt caves and tanning beds. Our company runs its own research offices and production plant in order to provide a wide range of innovative and individually designed wellness solutions.
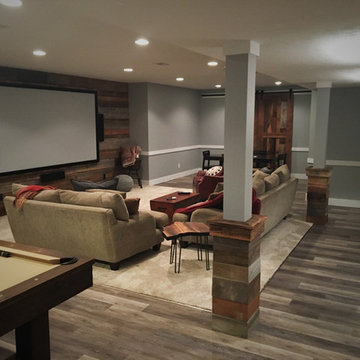
Complete transformation from a cold, dark, and unused basement, into a warm and inviting space that has character with the rustic vibe.
Mittelgroßes Uriges Untergeschoss ohne Kamin mit beiger Wandfarbe und braunem Holzboden in Cleveland
Mittelgroßes Uriges Untergeschoss ohne Kamin mit beiger Wandfarbe und braunem Holzboden in Cleveland
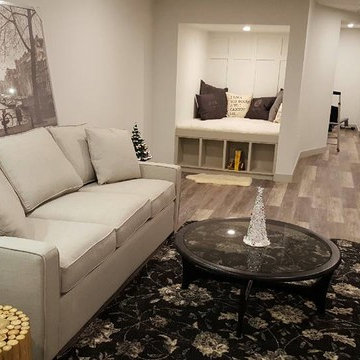
Mittelgroßer Klassischer Keller mit weißer Wandfarbe und braunem Holzboden in Calgary

Lauren Rubinstein
Geräumiges Country Souterrain mit weißer Wandfarbe, braunem Holzboden und Kamin in Atlanta
Geräumiges Country Souterrain mit weißer Wandfarbe, braunem Holzboden und Kamin in Atlanta
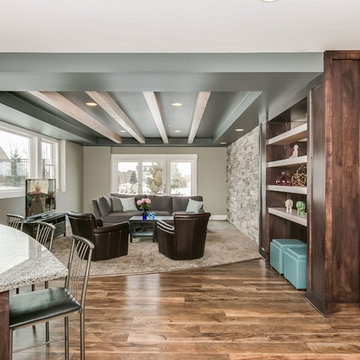
©Finished Basement Company
Geräumiger Moderner Hochkeller ohne Kamin mit grauer Wandfarbe, braunem Holzboden und braunem Boden in Minneapolis
Geräumiger Moderner Hochkeller ohne Kamin mit grauer Wandfarbe, braunem Holzboden und braunem Boden in Minneapolis
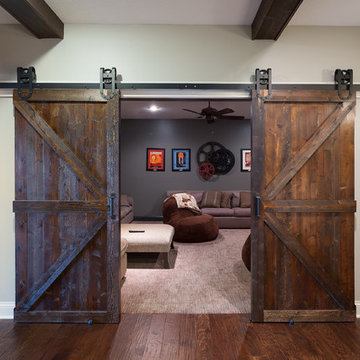
Barn doors were added to the existing family room, creating the desired theater room feel. The custom barn doors also add the perfect charm to the space and contributes to the Old World style.

Builder: John Kraemer & Sons | Design: Rauscher & Associates | Landscape Design: Coen + Partners | Photography: Landmark Photography
Rustikales Untergeschoss mit braunem Holzboden und grünem Boden in Minneapolis
Rustikales Untergeschoss mit braunem Holzboden und grünem Boden in Minneapolis
Keller mit braunem Holzboden Ideen und Design
1