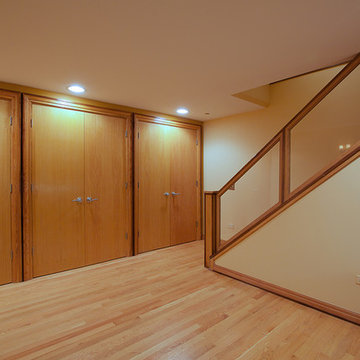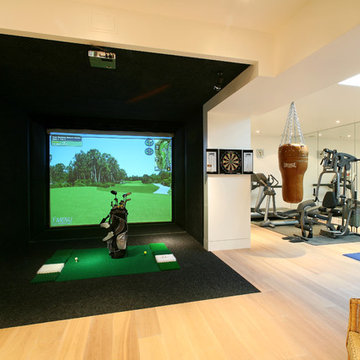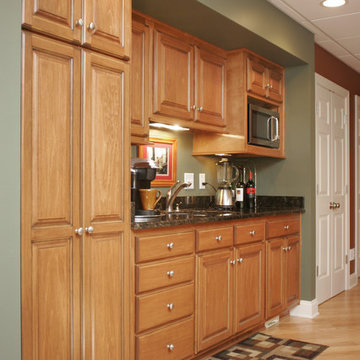Keller mit hellem Holzboden Ideen und Design
Suche verfeinern:
Budget
Sortieren nach:Heute beliebt
1 – 20 von 2.234 Fotos

Modernes Untergeschoss mit grauer Wandfarbe, hellem Holzboden und beigem Boden in Washington, D.C.
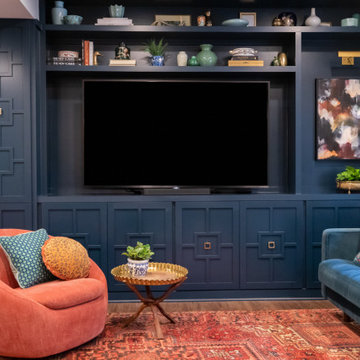
The custom geometric trellis inspired millwork on the cabinets, groovy hardware, in the rich Hague Blue by Farrow and Ball make these built-ins sing. A niche for artwork, with a custom light and space for open and closed storage, these built-ins add to the style and function of the space.

Interior Design, Custom Furniture Design & Art Curation by Chango & Co.
Mittelgroßer Maritimer Hochkeller ohne Kamin mit weißer Wandfarbe, hellem Holzboden und braunem Boden in New York
Mittelgroßer Maritimer Hochkeller ohne Kamin mit weißer Wandfarbe, hellem Holzboden und braunem Boden in New York
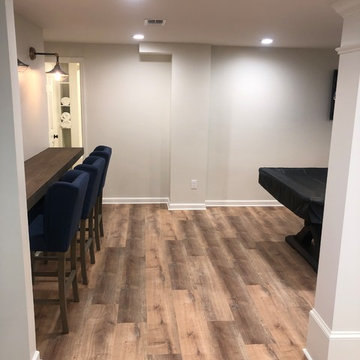
Avi Moyal
Mittelgroßes Modernes Souterrain mit weißer Wandfarbe, hellem Holzboden und braunem Boden in Atlanta
Mittelgroßes Modernes Souterrain mit weißer Wandfarbe, hellem Holzboden und braunem Boden in Atlanta

Finished Lower Level with Bar Area
Großes Klassisches Untergeschoss ohne Kamin mit grauer Wandfarbe, hellem Holzboden und beigem Boden in Milwaukee
Großes Klassisches Untergeschoss ohne Kamin mit grauer Wandfarbe, hellem Holzboden und beigem Boden in Milwaukee

Juliet Murphy Photography
Mittelgroßes Modernes Untergeschoss mit weißer Wandfarbe, hellem Holzboden und beigem Boden in London
Mittelgroßes Modernes Untergeschoss mit weißer Wandfarbe, hellem Holzboden und beigem Boden in London
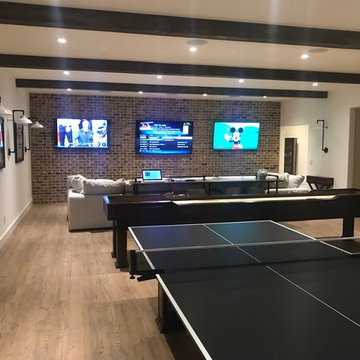
Großes Klassisches Untergeschoss ohne Kamin mit weißer Wandfarbe, hellem Holzboden und braunem Boden in Atlanta

Nichole Kennelly Photography
Großes Landhaus Untergeschoss mit grauer Wandfarbe, hellem Holzboden und grauem Boden in Kansas City
Großes Landhaus Untergeschoss mit grauer Wandfarbe, hellem Holzboden und grauem Boden in Kansas City

This 5 bedroom, 4 bathroom spacious custom home features a spectacular dining room, open concept kitchen and great room, and expansive master suite. The homeowners put in a lot of personal touches and unique features such as a full pantry and servery, a large family room downstairs with a wet bar, and a large dressing room in the master suite. There is exceptional style throughout in the various finishes chosen, resulting in a truly unique custom home tailored to the owners.

Jon Huelskamp Landmark Photography
Großes Rustikales Souterrain mit beiger Wandfarbe, hellem Holzboden, Eckkamin, Kaminumrandung aus Stein und beigem Boden in Chicago
Großes Rustikales Souterrain mit beiger Wandfarbe, hellem Holzboden, Eckkamin, Kaminumrandung aus Stein und beigem Boden in Chicago
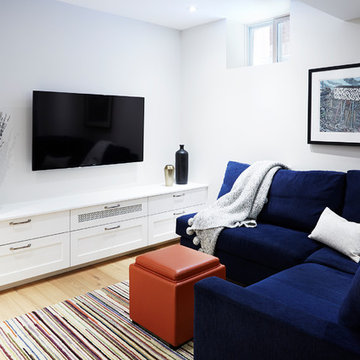
Naomi Finlay
Kleiner Klassischer Hochkeller mit weißer Wandfarbe und hellem Holzboden in Toronto
Kleiner Klassischer Hochkeller mit weißer Wandfarbe und hellem Holzboden in Toronto
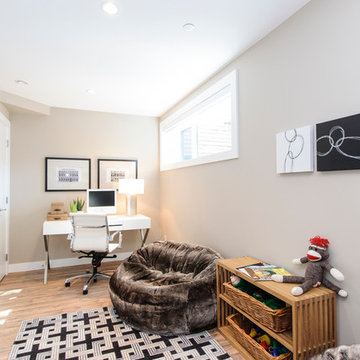
photo by Silvija Crnjak at www.sc-photography.ca
Kleiner Moderner Hochkeller ohne Kamin mit beiger Wandfarbe und hellem Holzboden in Vancouver
Kleiner Moderner Hochkeller ohne Kamin mit beiger Wandfarbe und hellem Holzboden in Vancouver

This basement family room is light and bright.
Mittelgroßes Klassisches Souterrain ohne Kamin mit grauer Wandfarbe, hellem Holzboden und beigem Boden in Atlanta
Mittelgroßes Klassisches Souterrain ohne Kamin mit grauer Wandfarbe, hellem Holzboden und beigem Boden in Atlanta

The subterranean "19th Hole" entertainment zone wouldn't be complete without a big-screen golf simulator that allows enthusiasts to practice their swing.
The Village at Seven Desert Mountain—Scottsdale
Architecture: Drewett Works
Builder: Cullum Homes
Interiors: Ownby Design
Landscape: Greey | Pickett
Photographer: Dino Tonn
https://www.drewettworks.com/the-model-home-at-village-at-seven-desert-mountain/
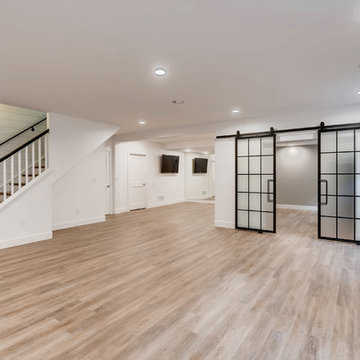
Beautiful living area with wood-looking vinyl floors, with french barn doors leading into the office space. The back wall features a full wall mirror perfect to work out in front of.

Full basement remodel. Remove (2) load bearing walls to open up entire space. Create new wall to enclose laundry room. Create dry bar near entry. New floating hearth at fireplace and entertainment cabinet with mesh inserts. Create storage bench with soft close lids for toys an bins. Create mirror corner with ballet barre. Create reading nook with book storage above and finished storage underneath and peek-throughs. Finish off and create hallway to back bedroom through utility room.
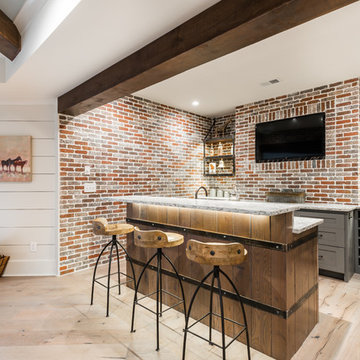
Mittelgroßes Modernes Souterrain mit weißer Wandfarbe und hellem Holzboden in Atlanta
Keller mit hellem Holzboden Ideen und Design
1
