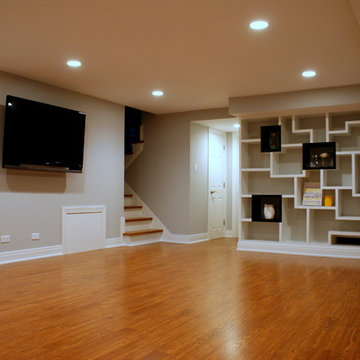Keller mit orangem Boden Ideen und Design
Suche verfeinern:
Budget
Sortieren nach:Heute beliebt
1 – 20 von 93 Fotos

The new basement is the ultimate multi-functional space. A bar, foosball table, dartboard, and glass garage door with direct access to the back provide endless entertainment for guests; a cozy seating area with a whiteboard and pop-up television is perfect for Mike's work training sessions (or relaxing!); and a small playhouse and fun zone offer endless possibilities for the family's son, James.
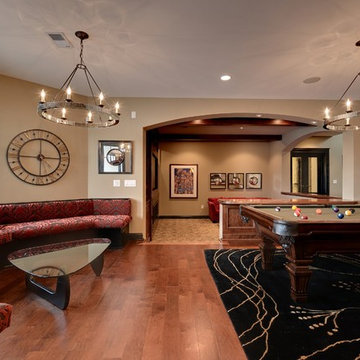
Mike McCaw - Spacecrafting / Architectural Photography
Klassischer Hochkeller ohne Kamin mit beiger Wandfarbe, braunem Holzboden und orangem Boden in Minneapolis
Klassischer Hochkeller ohne Kamin mit beiger Wandfarbe, braunem Holzboden und orangem Boden in Minneapolis
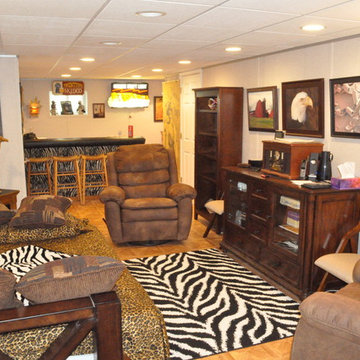
"All you have to do is go downstairs, and your in another world," says homeowner Carol Ann Miller. This Kirkwood, Missouri basement suffered from cracks in the walls and would leak whenever it rained. Woods Basement Systems repaired the cracks, installed a waterproofing system with sump pumps, and transformed it into a dry, bright, energy-efficient living space. The remodel includes a safari-themed entertainment room complete with zebra-striped wet bar and walk-in closet, a full leopard-print bathroom, and a small café kitchen. Woods Basement Systems used Total Basement Finishing flooring and insulated wall systems, installed a drop ceiling, and replaced old, single-pane windows with new, energy-efficient basement windows. The result is a bright and beautiful basement that is dry, comfortable, and enjoyable.
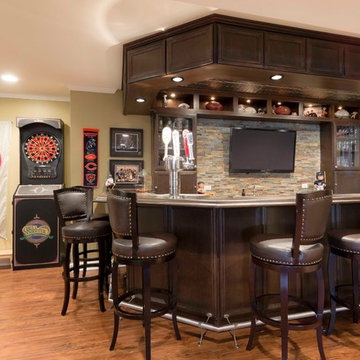
Nothing short of a man cave! Full size wet bar, media area, work out room, and full bath with steam shower and sauna.
Großes Modernes Untergeschoss ohne Kamin mit grüner Wandfarbe, Vinylboden und orangem Boden in Chicago
Großes Modernes Untergeschoss ohne Kamin mit grüner Wandfarbe, Vinylboden und orangem Boden in Chicago

Großes Modernes Untergeschoss ohne Kamin mit beiger Wandfarbe, dunklem Holzboden und orangem Boden in New York
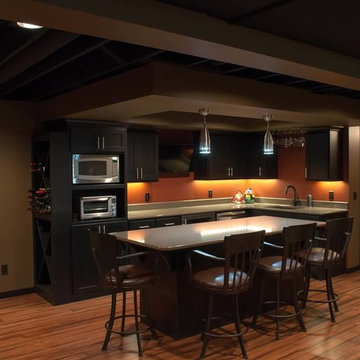
Bar area with short hallway to the bathroom and stone wall at end of hall
Klassischer Keller mit orangem Boden in Minneapolis
Klassischer Keller mit orangem Boden in Minneapolis
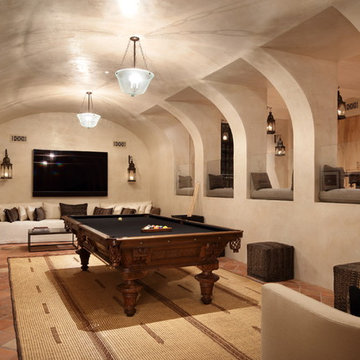
Mediterraner Keller mit beiger Wandfarbe, Terrakottaboden und orangem Boden in Los Angeles
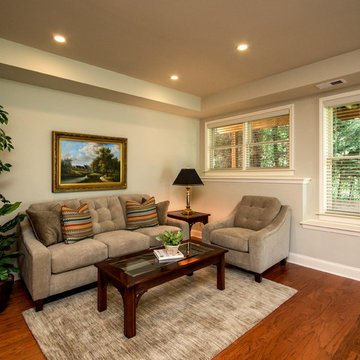
Basement walk out "in law suite" complete with Kitchen, Bedroom, Bathroom, Theater, Sitting room and Storage room. Photography: Buxton Photography
Mittelgroßes Klassisches Souterrain ohne Kamin mit beiger Wandfarbe, dunklem Holzboden und orangem Boden in Atlanta
Mittelgroßes Klassisches Souterrain ohne Kamin mit beiger Wandfarbe, dunklem Holzboden und orangem Boden in Atlanta
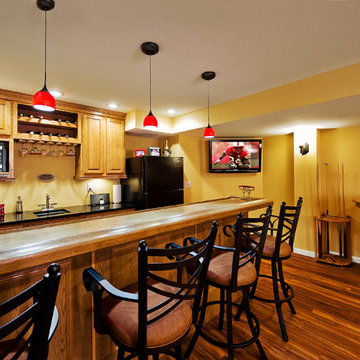
Basement wet bar with real wood tops, oak cabinets, and luxury vinyl-plank flooring
Moderner Keller mit orangem Boden in St. Louis
Moderner Keller mit orangem Boden in St. Louis
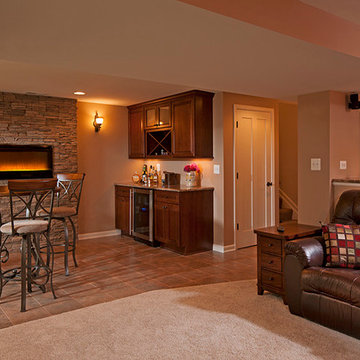
Photography by Mark Wieland
Klassisches Untergeschoss mit beiger Wandfarbe, Keramikboden, Gaskamin, Kaminumrandung aus Stein und orangem Boden in Baltimore
Klassisches Untergeschoss mit beiger Wandfarbe, Keramikboden, Gaskamin, Kaminumrandung aus Stein und orangem Boden in Baltimore
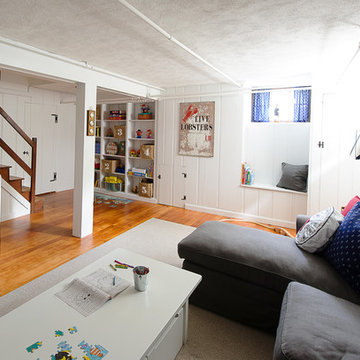
John Gillooly/PEI
Maritimer Hochkeller ohne Kamin mit weißer Wandfarbe, braunem Holzboden und orangem Boden in Boston
Maritimer Hochkeller ohne Kamin mit weißer Wandfarbe, braunem Holzboden und orangem Boden in Boston
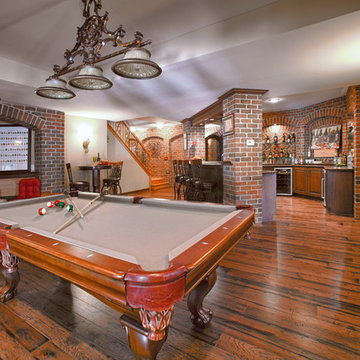
Amazing architecture in this once cement covered space! This finished basement was the 3rd of a 4 phase renovation in this spectacular home. A pub style bar is the focal point upon entering this space. The beautiful brick archways that were built throughout this lower level along with rustic hickory flooring give an old world feel. A Wooden Hammer custom door leading to a brick wine cellar along with a solid walnut bar countertops in this pub style bar are just a few design elements of this new lower level. A home theater, bedroom, exercise room and two new baths are also part of the design. The basement seems to go forever and then opens up to the incredible backyard, complete with a Gunite swimming pool and spa, stone work and landscape all melding with the architectural style of this gorgeous home. Finished Basements Oakland County, MI

www.316photos.com
Mittelgroßes Klassisches Untergeschoss mit grauer Wandfarbe, Betonboden und orangem Boden in Chicago
Mittelgroßes Klassisches Untergeschoss mit grauer Wandfarbe, Betonboden und orangem Boden in Chicago
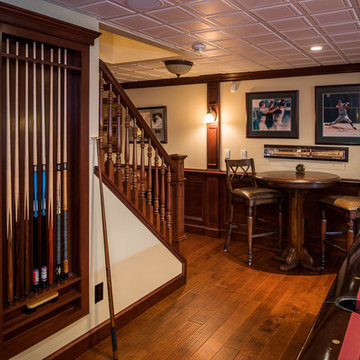
Großes Klassisches Untergeschoss mit beiger Wandfarbe, braunem Holzboden und orangem Boden in New York
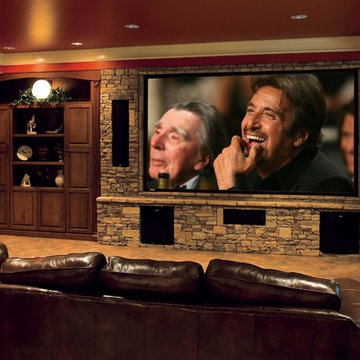
Großes Klassisches Untergeschoss ohne Kamin mit brauner Wandfarbe, Betonboden, orangem Boden und Heimkino in Atlanta
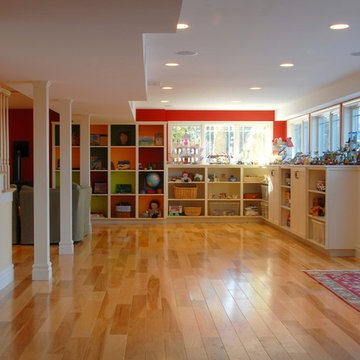
Photo by Susan Teare
Klassischer Hochkeller ohne Kamin mit roter Wandfarbe, hellem Holzboden und orangem Boden in Burlington
Klassischer Hochkeller ohne Kamin mit roter Wandfarbe, hellem Holzboden und orangem Boden in Burlington
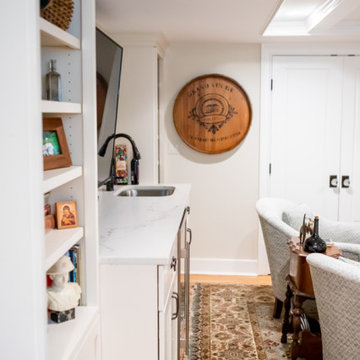
Großer Country Keller mit beiger Wandfarbe, hellem Holzboden und orangem Boden in Washington, D.C.
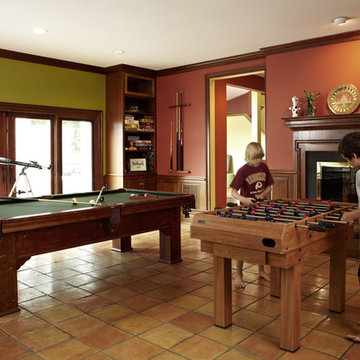
Mittelgroßes Klassisches Souterrain mit roter Wandfarbe, Terrakottaboden, Kamin, Kaminumrandung aus Holz und orangem Boden in Washington, D.C.
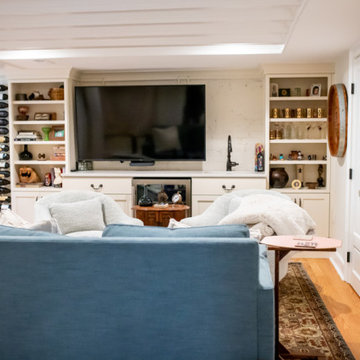
Großer Landhausstil Keller mit beiger Wandfarbe, hellem Holzboden und orangem Boden in Washington, D.C.
Keller mit orangem Boden Ideen und Design
1
