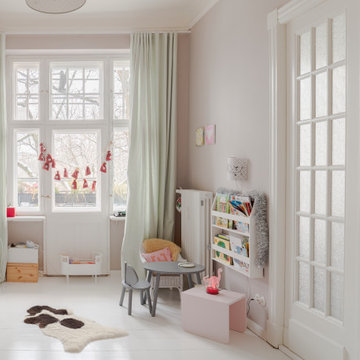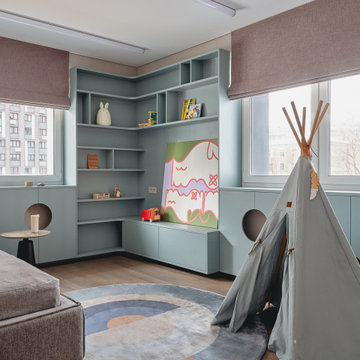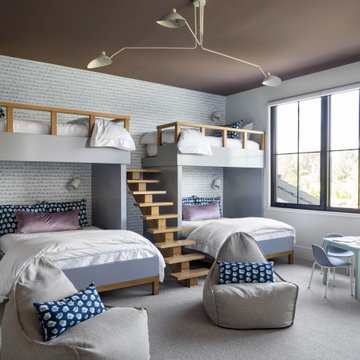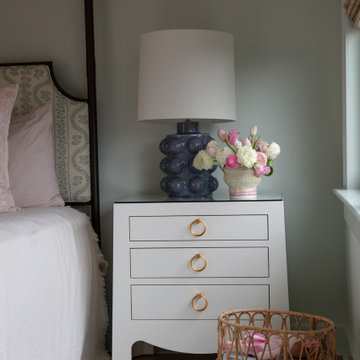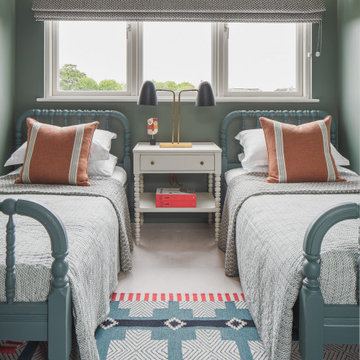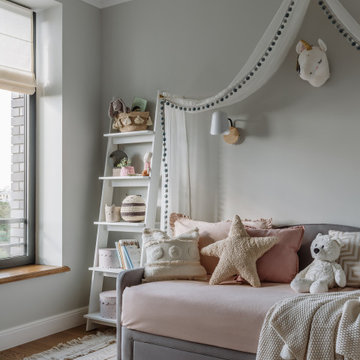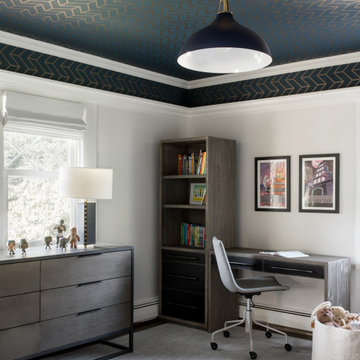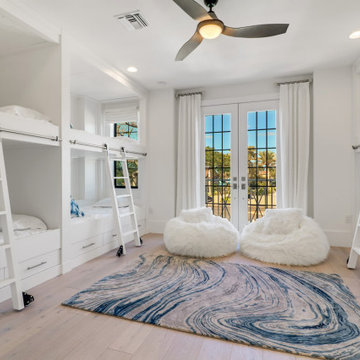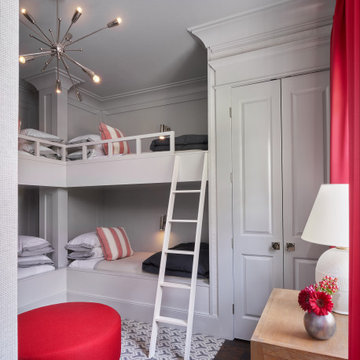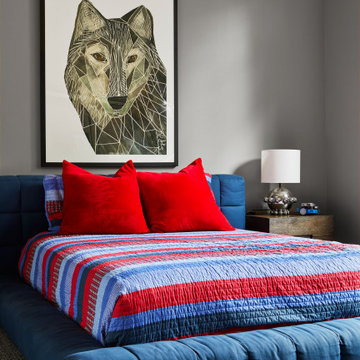Kinderzimmer
Suche verfeinern:
Budget
Sortieren nach:Heute beliebt
1 – 20 von 16.890 Fotos
1 von 2

Back to back beds are perfect for guests at the beach house. The color motif works nicely with the beachy theme.
Mittelgroßes, Neutrales Maritimes Kinderzimmer mit beiger Wandfarbe, dunklem Holzboden, braunem Boden und Schlafplatz in Orange County
Mittelgroßes, Neutrales Maritimes Kinderzimmer mit beiger Wandfarbe, dunklem Holzboden, braunem Boden und Schlafplatz in Orange County

in the teen son's room, we wrapped the walls in charcoal grasscloth and matched the wool carpet. the draperies are charcoal wool and the bed and side table are black lacquer.

David Patterson Photography
Mittelgroßes, Neutrales Rustikales Kinderzimmer mit weißer Wandfarbe, Teppichboden, Schlafplatz und grauem Boden in Denver
Mittelgroßes, Neutrales Rustikales Kinderzimmer mit weißer Wandfarbe, Teppichboden, Schlafplatz und grauem Boden in Denver

Builder: Falcon Custom Homes
Interior Designer: Mary Burns - Gallery
Photographer: Mike Buck
A perfectly proportioned story and a half cottage, the Farfield is full of traditional details and charm. The front is composed of matching board and batten gables flanking a covered porch featuring square columns with pegged capitols. A tour of the rear façade reveals an asymmetrical elevation with a tall living room gable anchoring the right and a low retractable-screened porch to the left.
Inside, the front foyer opens up to a wide staircase clad in horizontal boards for a more modern feel. To the left, and through a short hall, is a study with private access to the main levels public bathroom. Further back a corridor, framed on one side by the living rooms stone fireplace, connects the master suite to the rest of the house. Entrance to the living room can be gained through a pair of openings flanking the stone fireplace, or via the open concept kitchen/dining room. Neutral grey cabinets featuring a modern take on a recessed panel look, line the perimeter of the kitchen, framing the elongated kitchen island. Twelve leather wrapped chairs provide enough seating for a large family, or gathering of friends. Anchoring the rear of the main level is the screened in porch framed by square columns that match the style of those found at the front porch. Upstairs, there are a total of four separate sleeping chambers. The two bedrooms above the master suite share a bathroom, while the third bedroom to the rear features its own en suite. The fourth is a large bunkroom above the homes two-stall garage large enough to host an abundance of guests.

Modernes Mädchenzimmer mit grauer Wandfarbe, Teppichboden, grauem Boden und Tapetenwänden in Sonstige

Mittelgroßes, Neutrales Modernes Kinderzimmer mit Schlafplatz, grauer Wandfarbe, braunem Holzboden und beigem Boden in Moskau
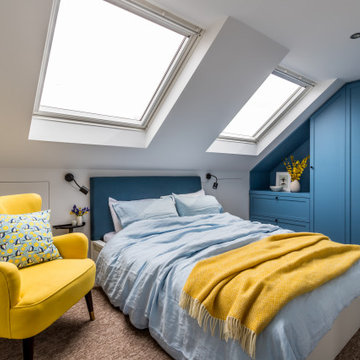
We were tasked with the challenge of injecting colour and fun into what was originally a very dull and beige property. Choosing bright and colourful wallpapers, playful patterns and bold colours to match our wonderful clients’ taste and personalities, careful consideration was given to each and every independently-designed room.

?На этапе проектирования мы сразу сделали все рабочие чертежи для для комфортной расстановки мебели для нескольких детей, так что комната будет расти вместе с количеством жителей.
?Из комнаты есть выход на большой остекленный балкон, который вмещает в себя рабочую зону для уроков и спорт уголок, который заказчики доделают в процессе взросления деток.
?На стене у нас изначально планировался другой сюжет, но ручная роспись в виде карты мира получилась даже лучше, чем мы планировали.
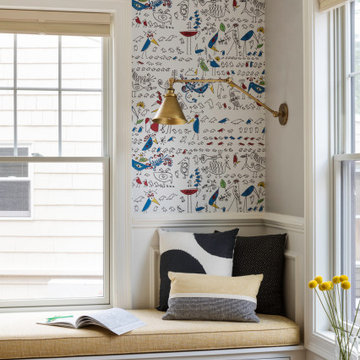
TEAM:
Interior Design: LDa Architecture & Interiors
Builder: Sagamore Select
Photographer: Greg Premru Photography
Kleines, Neutrales Klassisches Kinderzimmer mit Spielecke, grauer Wandfarbe, braunem Holzboden und Tapetenwänden in Boston
Kleines, Neutrales Klassisches Kinderzimmer mit Spielecke, grauer Wandfarbe, braunem Holzboden und Tapetenwänden in Boston
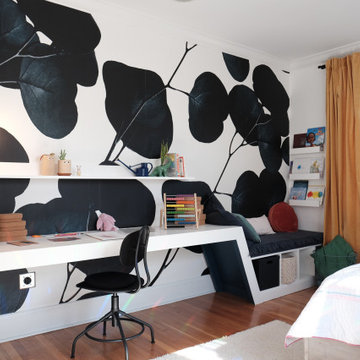
Kleines Modernes Kinderzimmer mit Schlafplatz, braunem Holzboden, bunten Wänden und braunem Boden in St. Louis
1
