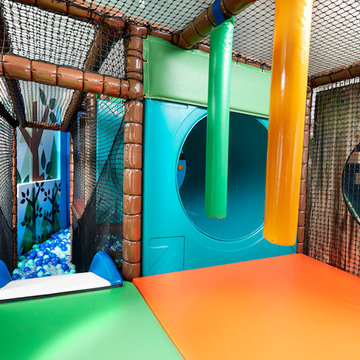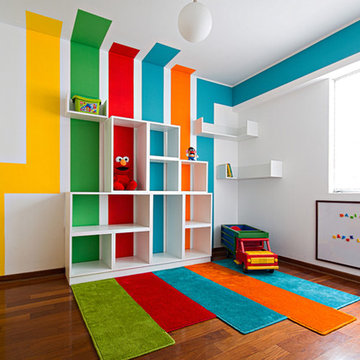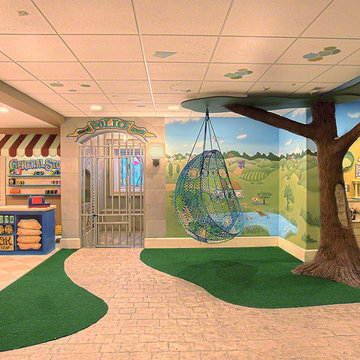Kinderzimmer in Orange Ideen und Bilder
Suche verfeinern:
Budget
Sortieren nach:Heute beliebt
1 – 20 von 2.779 Fotos
1 von 2

A secret ball pit! Top of the slide is located in the children's closet.
Großes, Neutrales Uriges Kinderzimmer mit Spielecke und grauer Wandfarbe in Seattle
Großes, Neutrales Uriges Kinderzimmer mit Spielecke und grauer Wandfarbe in Seattle
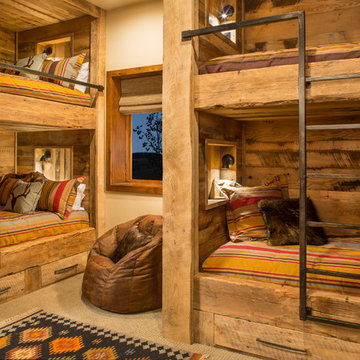
Neutrales Rustikales Kinderzimmer mit Schlafplatz, beiger Wandfarbe, Teppichboden und beigem Boden in Denver

David Giles
Mittelgroßes Modernes Jungszimmer mit Arbeitsecke, bunten Wänden, dunklem Holzboden und braunem Boden in London
Mittelgroßes Modernes Jungszimmer mit Arbeitsecke, bunten Wänden, dunklem Holzboden und braunem Boden in London
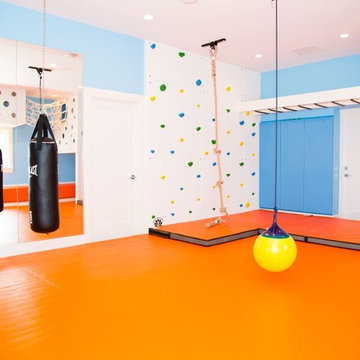
Mittelgroßes, Neutrales Modernes Kinderzimmer mit Spielecke, blauer Wandfarbe und orangem Boden in New York
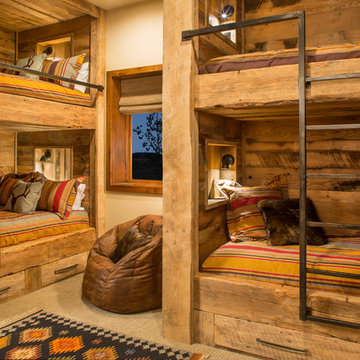
Rustic wood bunks.
Neutrales Uriges Kinderzimmer mit Schlafplatz, beiger Wandfarbe und Teppichboden in Denver
Neutrales Uriges Kinderzimmer mit Schlafplatz, beiger Wandfarbe und Teppichboden in Denver
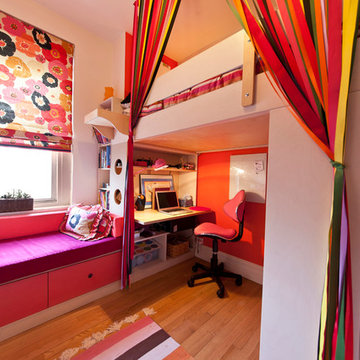
photography by Juan Lopez Gil
Kleines Modernes Kinderzimmer mit Schlafplatz, bunten Wänden und hellem Holzboden in New York
Kleines Modernes Kinderzimmer mit Schlafplatz, bunten Wänden und hellem Holzboden in New York
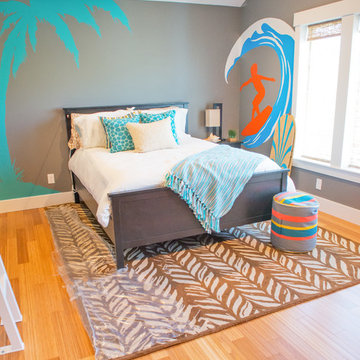
A beach themed room in the River Park house plan designed by Walker Home Design. This room was originally designed for a teen and features a loft.
Mittelgroßes, Neutrales Maritimes Jugendzimmer mit Schlafplatz, hellem Holzboden und grauer Wandfarbe in Salt Lake City
Mittelgroßes, Neutrales Maritimes Jugendzimmer mit Schlafplatz, hellem Holzboden und grauer Wandfarbe in Salt Lake City

Florian Grohen
Neutrales Modernes Kinderzimmer mit Teppichboden, weißer Wandfarbe und Spielecke in Sydney
Neutrales Modernes Kinderzimmer mit Teppichboden, weißer Wandfarbe und Spielecke in Sydney

Susie Fougerousse / Rosenberry Rooms
Klassisches Kinderzimmer mit Schlafplatz, blauer Wandfarbe und Teppichboden in Raleigh
Klassisches Kinderzimmer mit Schlafplatz, blauer Wandfarbe und Teppichboden in Raleigh

View of the bunk wall in the kids playroom. A set of Tansu stairs with pullout draws separates storage to the right and a homework desk to the left. Above each is a bunk bed with custom powder coated black pipe rails. At the entry is another black pipe ladder leading up to a loft above the entry. Below the loft is a laundry shoot cabinet with a pipe to the laundry room below. The floors are made from 5x5 baltic birch plywood.

4,945 square foot two-story home, 6 bedrooms, 5 and ½ bathroom plus a secondary family room/teen room. The challenge for the design team of this beautiful New England Traditional home in Brentwood was to find the optimal design for a property with unique topography, the natural contour of this property has 12 feet of elevation fall from the front to the back of the property. Inspired by our client’s goal to create direct connection between the interior living areas and the exterior living spaces/gardens, the solution came with a gradual stepping down of the home design across the largest expanse of the property. With smaller incremental steps from the front property line to the entry door, an additional step down from the entry foyer, additional steps down from a raised exterior loggia and dining area to a slightly elevated lawn and pool area. This subtle approach accomplished a wonderful and fairly undetectable transition which presented a view of the yard immediately upon entry to the home with an expansive experience as one progresses to the rear family great room and morning room…both overlooking and making direct connection to a lush and magnificent yard. In addition, the steps down within the home created higher ceilings and expansive glass onto the yard area beyond the back of the structure. As you will see in the photographs of this home, the family area has a wonderful quality that really sets this home apart…a space that is grand and open, yet warm and comforting. A nice mixture of traditional Cape Cod, with some contemporary accents and a bold use of color…make this new home a bright, fun and comforting environment we are all very proud of. The design team for this home was Architect: P2 Design and Jill Wolff Interiors. Jill Wolff specified the interior finishes as well as furnishings, artwork and accessories.
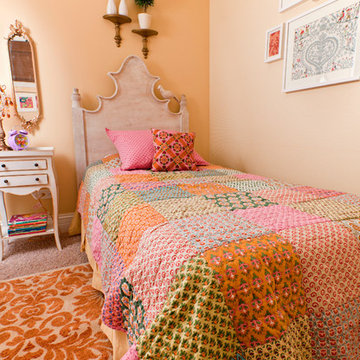
Inquire About Our Design Services
My youngest client ever! I met this 4 year old's parents when they had me over to take a look at their on going living room project. After working on a couple of spaces in their West Loop building, they had come to know me and my work. We started, instead, with the daughters room. It was a total blank slate. They parents wanted something girly, but not pink, youthful but not toddler, and vintage but not traditional. I understood exactly what this room needed.
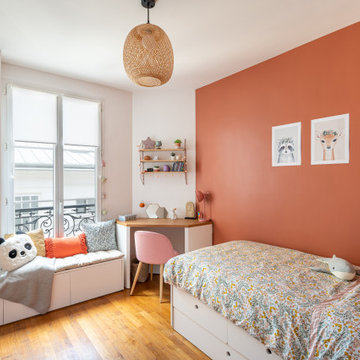
Großes Modernes Mädchenzimmer mit Schlafplatz, roter Wandfarbe und braunem Holzboden in Paris
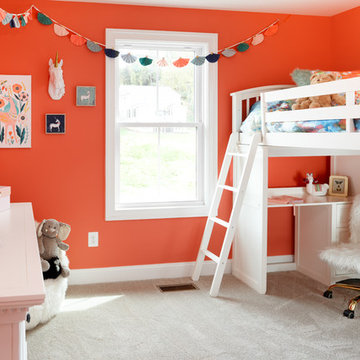
Wall color is SW6606 Coral Reef in this fun, lively child's bedroom. Flooring Phenix Invitational Hats Off.
Mittelgroßes Klassisches Mädchenzimmer mit Schlafplatz, oranger Wandfarbe, Teppichboden und grauem Boden in Sonstige
Mittelgroßes Klassisches Mädchenzimmer mit Schlafplatz, oranger Wandfarbe, Teppichboden und grauem Boden in Sonstige
Kinderzimmer in Orange Ideen und Bilder
1

