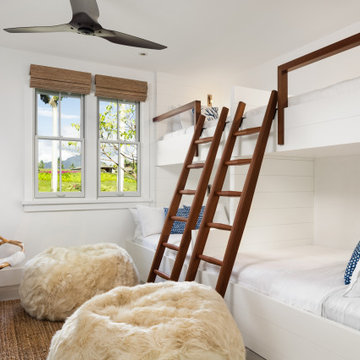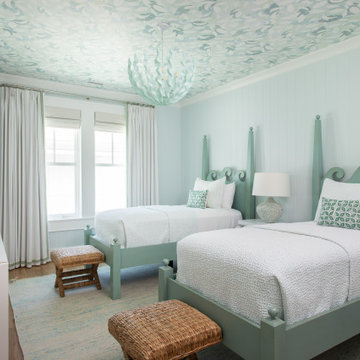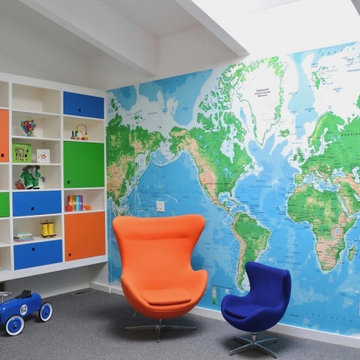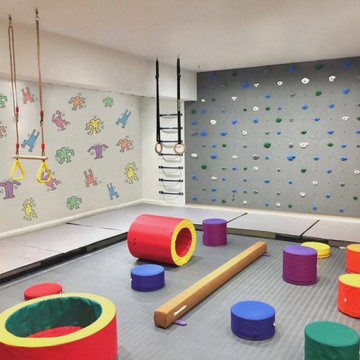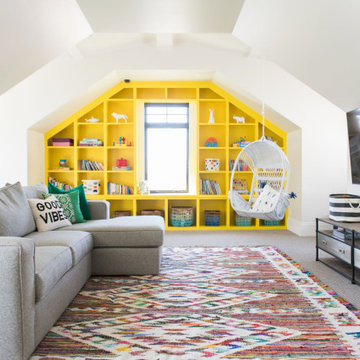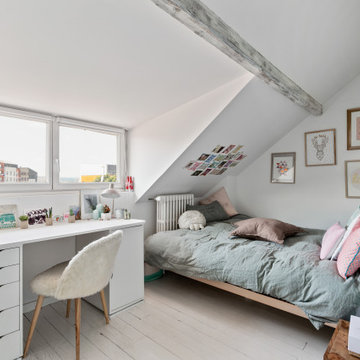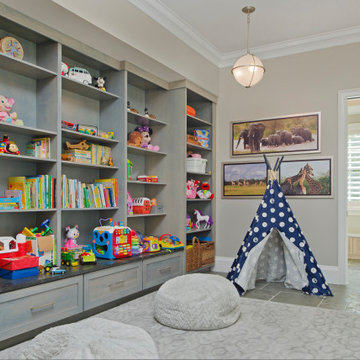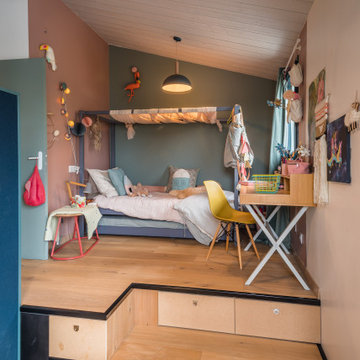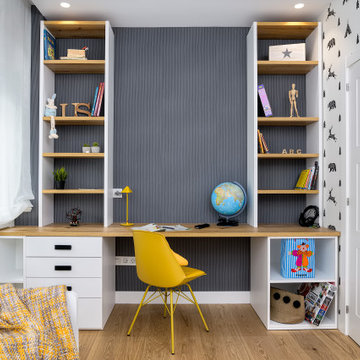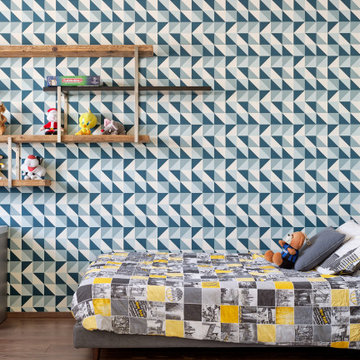Kinderzimmer Ideen und Design
Suche verfeinern:
Budget
Sortieren nach:Heute beliebt
2501 – 2520 von 196.754 Fotos
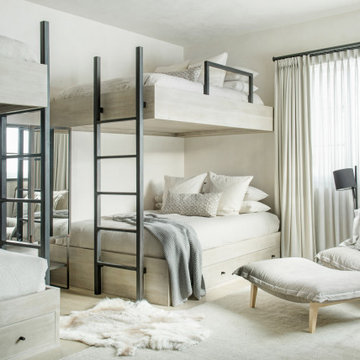
Großes, Neutrales Modernes Kinderzimmer mit Schlafplatz, weißer Wandfarbe, Teppichboden und weißem Boden in Sonstige
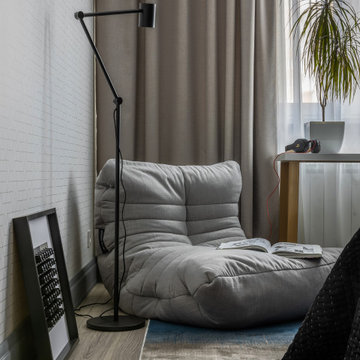
Mittelgroßes Modernes Jugendzimmer mit weißer Wandfarbe, Laminat, beigem Boden, eingelassener Decke und Tapetenwänden in Sonstige
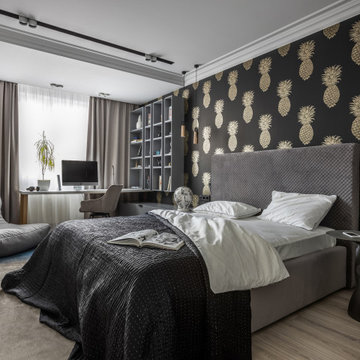
Mittelgroßes Modernes Kinderzimmer mit schwarzer Wandfarbe, Laminat, beigem Boden, eingelassener Decke und Tapetenwänden in Sonstige
Finden Sie den richtigen Experten für Ihr Projekt
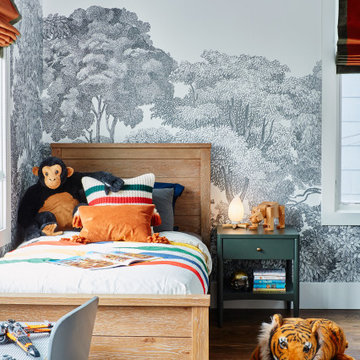
Colin Price Photography
Mittelgroßes, Neutrales Stilmix Kinderzimmer mit Schlafplatz, grauer Wandfarbe, braunem Holzboden und Tapetenwänden in San Francisco
Mittelgroßes, Neutrales Stilmix Kinderzimmer mit Schlafplatz, grauer Wandfarbe, braunem Holzboden und Tapetenwänden in San Francisco
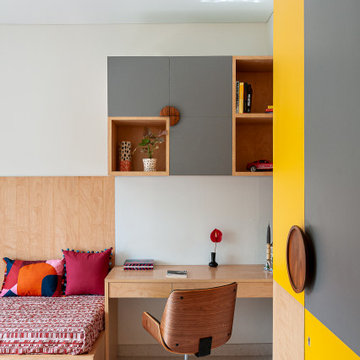
A young couple with two children living in suburban Bombay in a three-bedroom apartment decided to give their home a complete makeover. They invited us to plan and design their new apartment. The apartment includes a living room, dining area, kitchen, three bedrooms with attached bathrooms. The brief was to create a modern and minimalist design that balances aesthetics and functionality.
Nearly all the walls apart from the structure were gutted and rebuilt. The planning of spaces was more or less kept the same as the building services did not allow for much flexibility in moving or swapping spaces. All surfaces from the flooring to the wall finishes to carpentry everything was replaced and redesigned keeping in mind the client's requirements.
Along one wall of the living room, a set of asymmetrical storage units have been lined up that provide a solution for shoe storage, old newspapers and other knick-knacks. A lower storage unit serves as a bin for the storage of athletic kits for the children.
It was essential to create a sound design so we defined a palette of colours and materials that is repeated through the apartment. The floor is carpeted in a reflective surface to help us carry the light through the space and the walls washed white with the furniture in hues of birch and beech wood, veneer and laminates with touches of sunshine yellow, shades of blue and blush pink.
The dining space doubles up as a transitional space and was designed to allow for eye contact with the living room, kitchen and the bedrooms. It is bookended by two asymmetrical keyhole arches. These keyhole arches that are offset help shield the dining space and the private spaces partially from the entryway of the apartment.
The space is functional, simple, airy and yet complete. The firm shell of the house is set off by a colour palette that is soft and feminine.
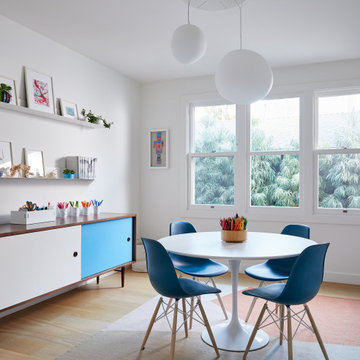
Neutrales Modernes Kinderzimmer mit Arbeitsecke, weißer Wandfarbe, hellem Holzboden und beigem Boden in San Francisco
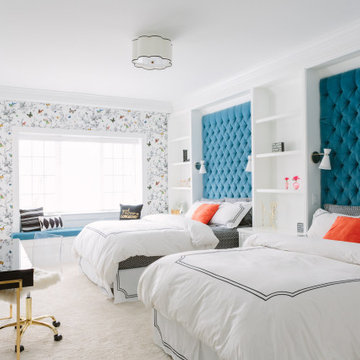
Daughter's Bedroom Completed - Jen Amrami and Abby Randall worked together to select the fabrics, carpet, and wallcovering.
Photo Credit: Aimée Mazzenga
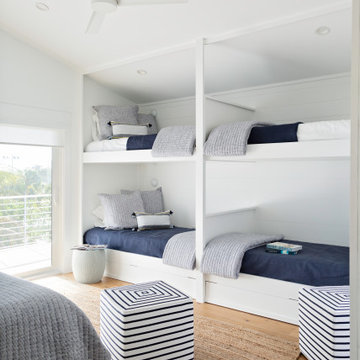
Großes, Neutrales Maritimes Kinderzimmer mit Schlafplatz, weißer Wandfarbe, braunem Holzboden und beigem Boden in Tampa
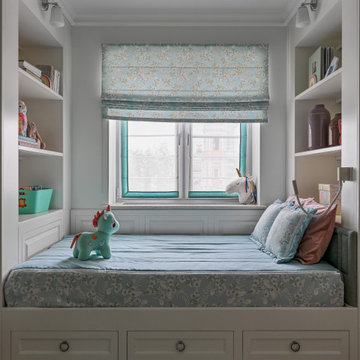
Дизайн-проект реализован Архитектором-Дизайнером Екатериной Ялалтыновой. Комплектация и декорирование - Бюро9. Строительная компания - ООО "Шафт"
Mittelgroßes Klassisches Mädchenzimmer mit Schlafplatz, beiger Wandfarbe, braunem Holzboden und braunem Boden in Moskau
Mittelgroßes Klassisches Mädchenzimmer mit Schlafplatz, beiger Wandfarbe, braunem Holzboden und braunem Boden in Moskau
Kinderzimmer Ideen und Design
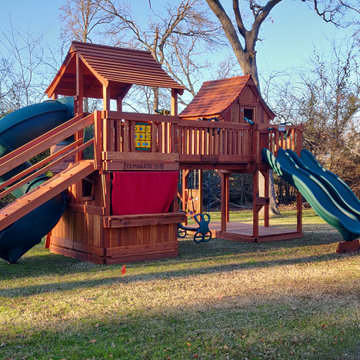
Fort Stockton bridged to a Maverick with lots of accessories!
Großes Rustikales Kinderzimmer in Dallas
Großes Rustikales Kinderzimmer in Dallas
126
