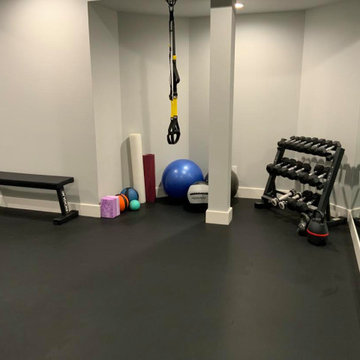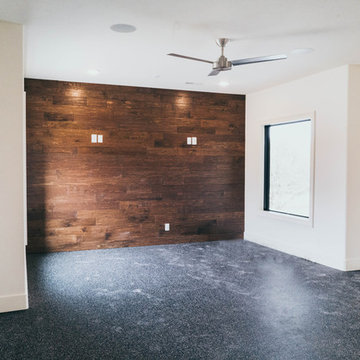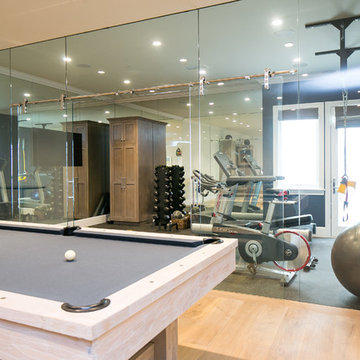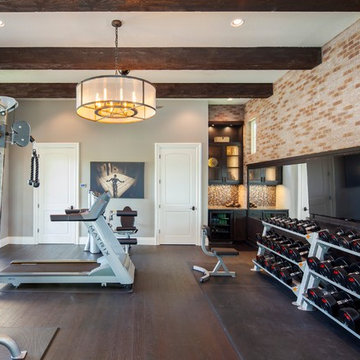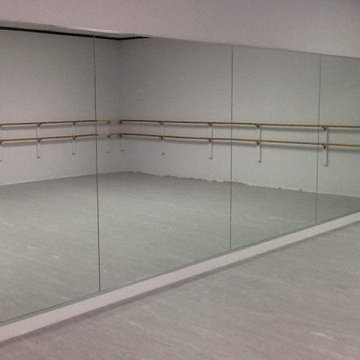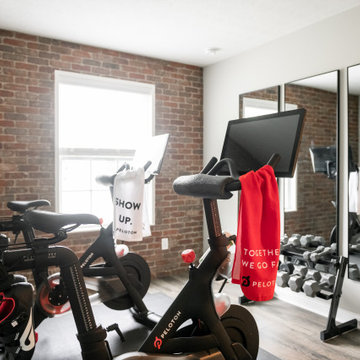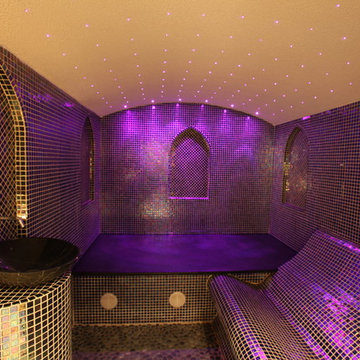Klassischer Fitnessraum Ideen und Design
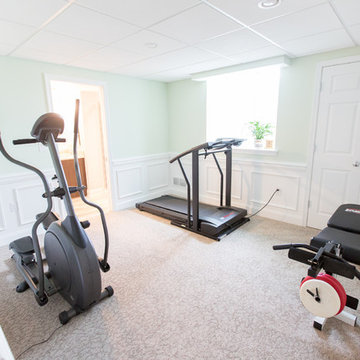
This finished basement in Lansdale, PA is the perfect space for a family to hang out. This beautiful basement has all of the conveniences a family could want: a home gym, cozy living room, pool table area, wet bar, full bath, and unfinished work space. Details such as the wainscoting brought details from the upper floor to make the new basement feel like part of the home. Built-in cabinetry was designed to organize the usual “basement clutter.” This basement is just the place for the entire family to gather around for the big game or movie. To see what this basement looked like before it was finished, head over to our Before & After Gallery. Design and Construction by Meridian.
Finden Sie den richtigen Experten für Ihr Projekt
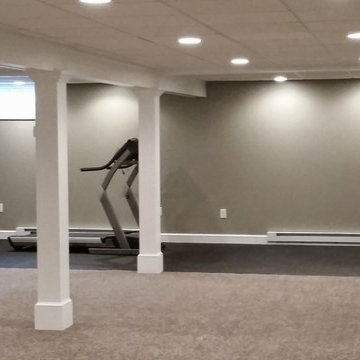
Multifunktionaler, Kleiner Klassischer Fitnessraum mit grauer Wandfarbe in Sonstige
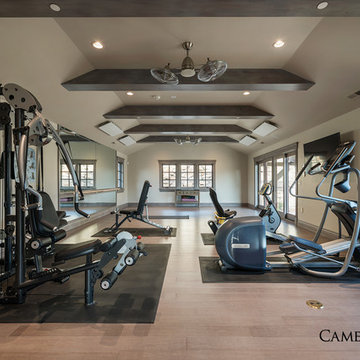
Park City Luxury Home built by Cameo Homes Inc. in Tuhaye, Utah. Featured in the Park City Showcase of Homes 2015.
Park City Home Builder
www.cameohomesinc.com
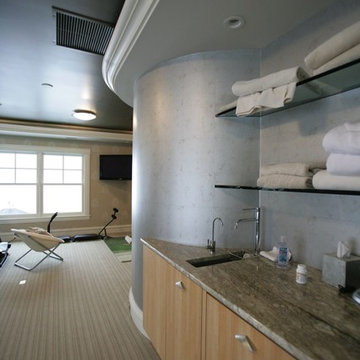
Attractive and accessible surroundings make for a more conducive fitness area.
Greer Photo - Jill Greer
Multifunktionaler, Großer Klassischer Fitnessraum mit grauer Wandfarbe und Teppichboden in Minneapolis
Multifunktionaler, Großer Klassischer Fitnessraum mit grauer Wandfarbe und Teppichboden in Minneapolis
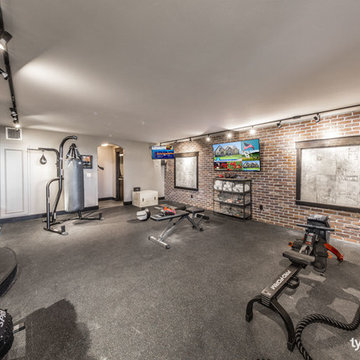
For the 2015 Utah Valley Parade of Homes, interior designer Lindsey Walker designed a home gym with everything. Exposed brick, rubber-matted floors, separate bathroom and steam shower were just a few of the many features in this dream gym. TYM added, 3 TV’s that tied into the homes’ video distribution system. A Savant SmartView video tiling system allows up to 9 video sources to be viewed at once on a single TV. TruAudio speakers stream music as well as high-resolution audio from the Mirage Audio Server by Autonomic. Savant professional automation controls everything in the room, inducing the climate controls, lighting, TVs, video tiling, and the home audio.
Photos by Brad Montgomery
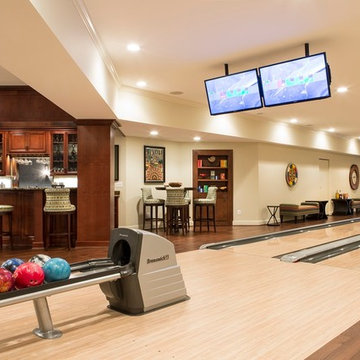
Two lane regulation size bowling alley in the basement! Custom bar and vintage game theme throughout.
Klassischer Fitnessraum mit beiger Wandfarbe und dunklem Holzboden in Washington, D.C.
Klassischer Fitnessraum mit beiger Wandfarbe und dunklem Holzboden in Washington, D.C.
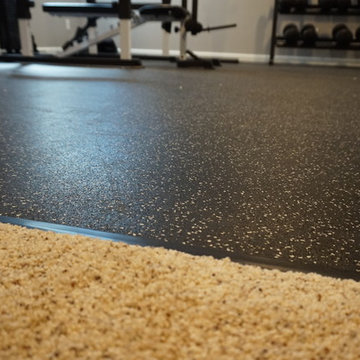
rubber floor transition to tan shag carpet
Mittelgroßer Klassischer Kraftraum mit grauer Wandfarbe, Linoleum und schwarzem Boden in Baltimore
Mittelgroßer Klassischer Kraftraum mit grauer Wandfarbe, Linoleum und schwarzem Boden in Baltimore
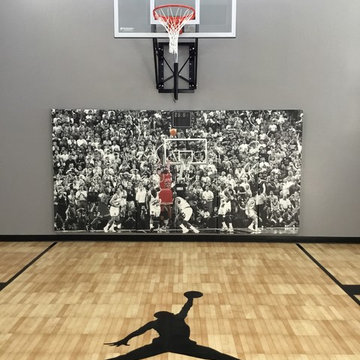
Indoor basketball court with Maple Tuffshield athletic tiles, 6' x 12' Jordan wall pad, jump man logo, 60" adjustable wall mount basketball hoop, cove base
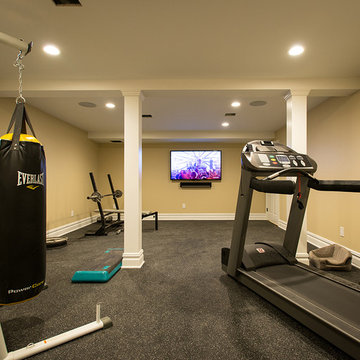
Großer, Multifunktionaler Klassischer Fitnessraum mit beiger Wandfarbe und schwarzem Boden in New York
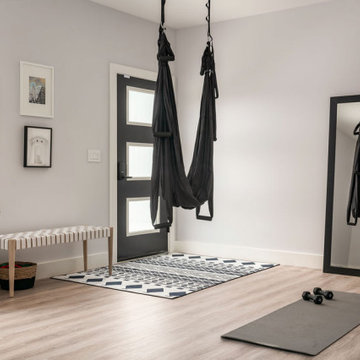
Steller created a 4-car garage addition that also included a new office suite, two full bathrooms, laundry room and yoga studio
Klassischer Fitnessraum mit grauer Wandfarbe und hellem Holzboden in Kolumbus
Klassischer Fitnessraum mit grauer Wandfarbe und hellem Holzboden in Kolumbus
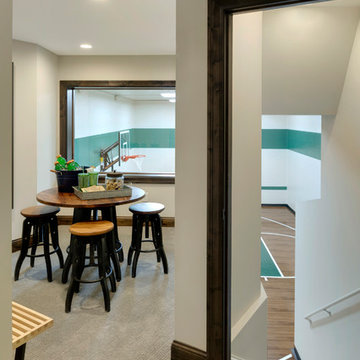
A cozy area to watch activities below in the sport court. Steps lead down to the sport court. Photo by SpaceCrafting
Multifunktionaler, Mittelgroßer Klassischer Fitnessraum mit weißer Wandfarbe, braunem Holzboden und braunem Boden in Minneapolis
Multifunktionaler, Mittelgroßer Klassischer Fitnessraum mit weißer Wandfarbe, braunem Holzboden und braunem Boden in Minneapolis
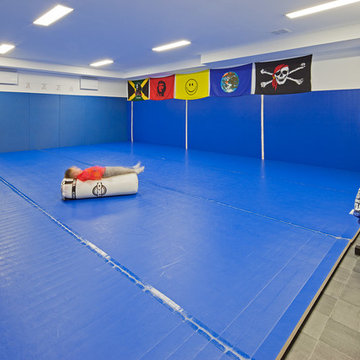
peter sellar www.photoklik.com
Multifunktionaler, Geräumiger Klassischer Fitnessraum mit weißer Wandfarbe und Vinylboden in Toronto
Multifunktionaler, Geräumiger Klassischer Fitnessraum mit weißer Wandfarbe und Vinylboden in Toronto
Klassischer Fitnessraum Ideen und Design
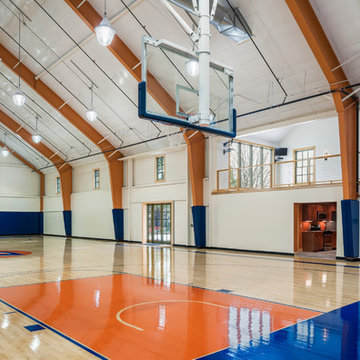
Tom Crane Photography
Geräumiger Klassischer Fitnessraum mit Indoor-Sportplatz, weißer Wandfarbe und hellem Holzboden in Philadelphia
Geräumiger Klassischer Fitnessraum mit Indoor-Sportplatz, weißer Wandfarbe und hellem Holzboden in Philadelphia
72
