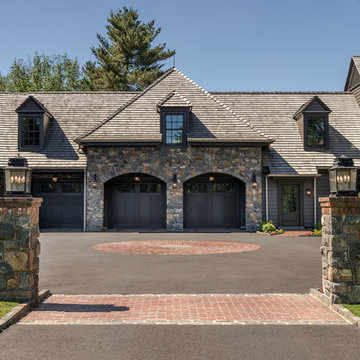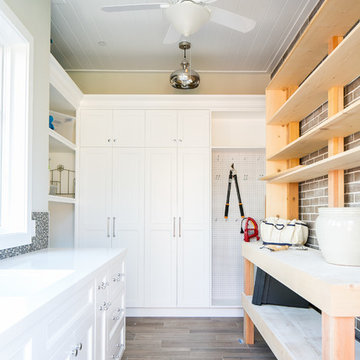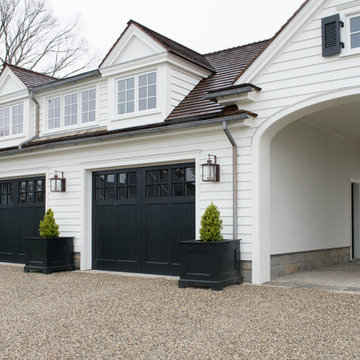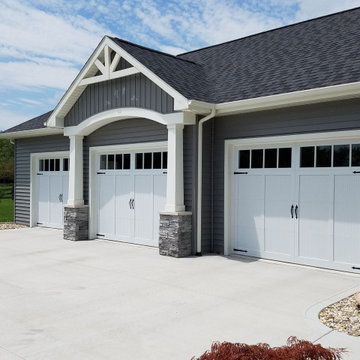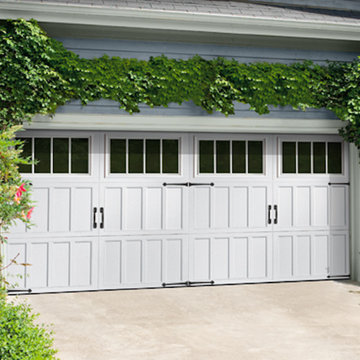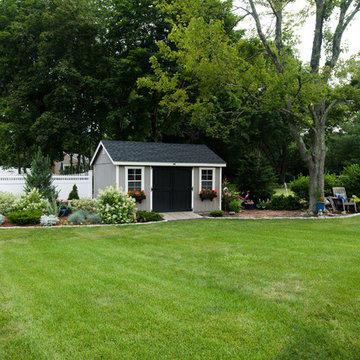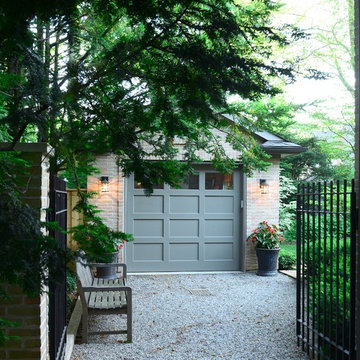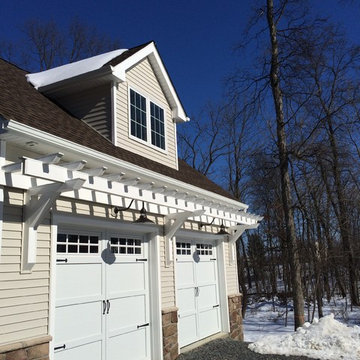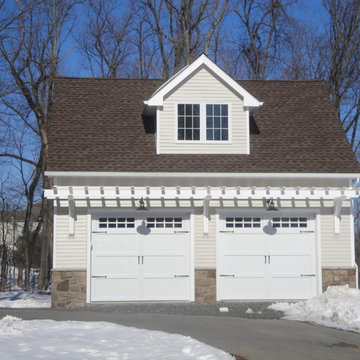Klassische Garage und Gartenhaus Ideen und Design
Suche verfeinern:
Budget
Sortieren nach:Heute beliebt
1 – 20 von 33.125 Fotos
1 von 2
Finden Sie den richtigen Experten für Ihr Projekt
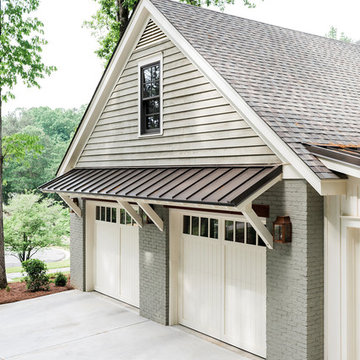
Dogwood Drive Project by Athens Building Group
Freistehende, Mittelgroße Klassische Garage in New Orleans
Freistehende, Mittelgroße Klassische Garage in New Orleans
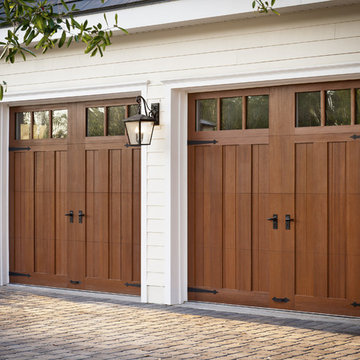
Clopay Canyon Ridge Collection faux wood carriage house garage doors are made from a durable, low-maintenance composite material that won't rot, warp or crack. Can be painted or stained. Overhead operation.
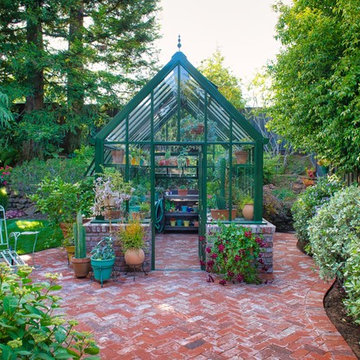
Photography by Brent Bear
Freistehendes, Mittelgroßes Klassisches Gewächshaus in San Francisco
Freistehendes, Mittelgroßes Klassisches Gewächshaus in San Francisco

Looking at this home today, you would never know that the project began as a poorly maintained duplex. Luckily, the homeowners saw past the worn façade and engaged our team to uncover and update the Victorian gem that lay underneath. Taking special care to preserve the historical integrity of the 100-year-old floor plan, we returned the home back to its original glory as a grand, single family home.
The project included many renovations, both small and large, including the addition of a a wraparound porch to bring the façade closer to the street, a gable with custom scrollwork to accent the new front door, and a more substantial balustrade. Windows were added to bring in more light and some interior walls were removed to open up the public spaces to accommodate the family’s lifestyle.
You can read more about the transformation of this home in Old House Journal: http://www.cummingsarchitects.com/wp-content/uploads/2011/07/Old-House-Journal-Dec.-2009.pdf
Photo Credit: Eric Roth
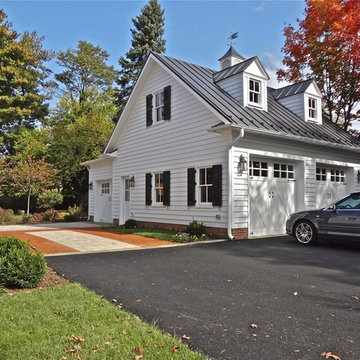
New, high performance detached garage needed to match main home in historic district.
Photo by BuilderFish
Klassische Garage in Washington, D.C.
Klassische Garage in Washington, D.C.

Our Princeton design build team designed and rebuilt this three car garage to suit the traditional style of the home. A living space was also include above the garage.
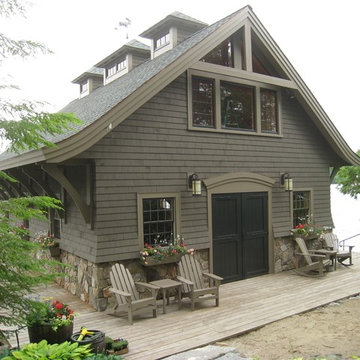
The boat house was also remodeled, utilizing the same exterior details, including dry laid fieldstone, to mirror the look and feel of the main home.
Freistehendes, Mittelgroßes Klassisches Bootshaus in Boston
Freistehendes, Mittelgroßes Klassisches Bootshaus in Boston
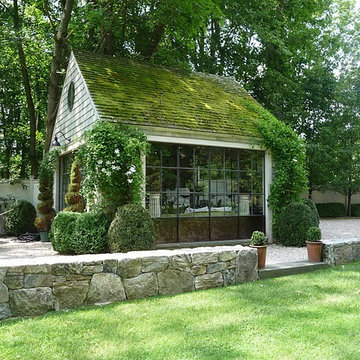
Steel French doors all around bring plenty of natural light and a sense of transparency through the simple form of this small gabled folly at an estate in Litchfield County, CT.
Klassische Garage und Gartenhaus Ideen und Design
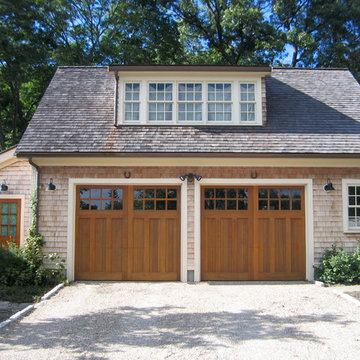
The garage is a free stranding carriage house, appropriate for the era of the house. The structure has a dormered loft on the second level as well as a very large wood bin on one side and a potting/storage shed on the other.
1


