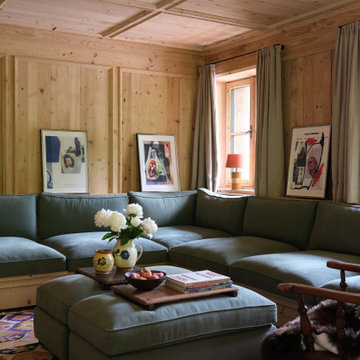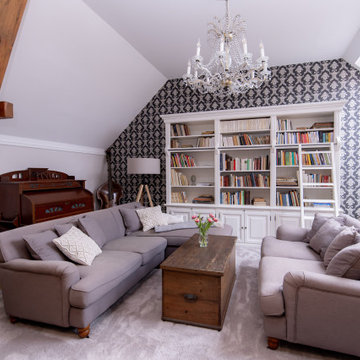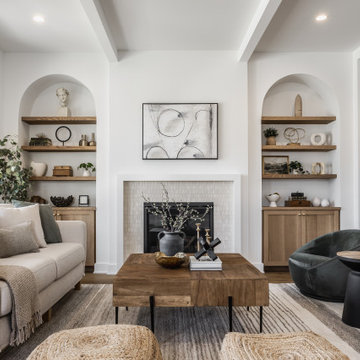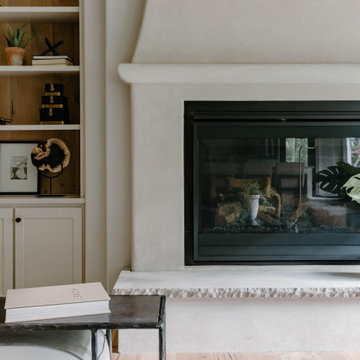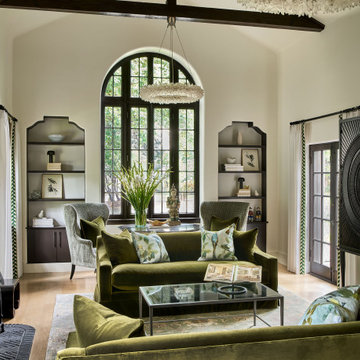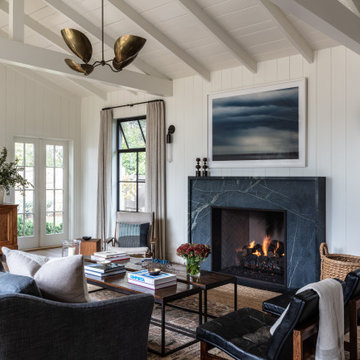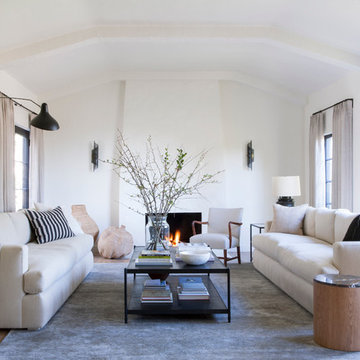Klassische Wohnzimmer Ideen und Design
Suche verfeinern:
Budget
Sortieren nach:Heute beliebt
1 – 20 von 683.996 Fotos
Finden Sie den richtigen Experten für Ihr Projekt

The perfect spot for any occasion. Whether it's a family movie night or a quick nap, this neutral chaise sectional accompanied by the stone fireplace makes the best area.

Overall view of a recently styled family room complete with stone fireplace and wood mantel, medium wood custom built-ins, sofa and chairs, black console table with white table lamps, traverse rod window treatments and exposed beams in Charlotte, NC.
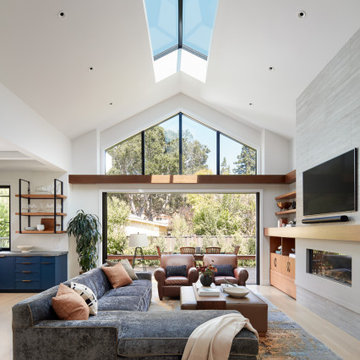
New Construction
Design + Build: EBCON Corporation
Architecture: Viotti Architects
Photography: Agnieszka Jakubowicz
Klassisches Wohnzimmer in San Francisco
Klassisches Wohnzimmer in San Francisco

Modern Farmhouse with elegant and luxury touches.
Großes, Repräsentatives, Offenes Klassisches Wohnzimmer ohne Kamin mit schwarzer Wandfarbe, Multimediawand, hellem Holzboden und beigem Boden in Los Angeles
Großes, Repräsentatives, Offenes Klassisches Wohnzimmer ohne Kamin mit schwarzer Wandfarbe, Multimediawand, hellem Holzboden und beigem Boden in Los Angeles

Offenes Klassisches Wohnzimmer mit grauer Wandfarbe, braunem Holzboden, Kamin, Kaminumrandung aus Stein, Multimediawand, braunem Boden, freigelegten Dachbalken und gewölbter Decke in Austin

A Chattanooga primary bedroom gets an update that combines family pieces and modern design elements. Fireplace surround was reworked with Calacatta Violetta stone slabs for a luxe design element.

Expansive family room, leading into a contemporary kitchen.
Großes Klassisches Wohnzimmer mit braunem Holzboden, braunem Boden und Wandpaneelen in New York
Großes Klassisches Wohnzimmer mit braunem Holzboden, braunem Boden und Wandpaneelen in New York
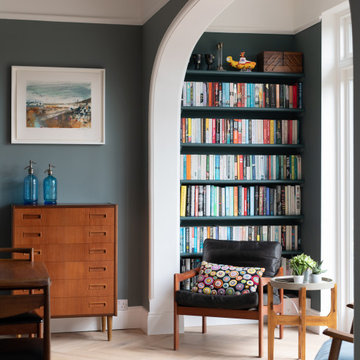
The room was used as a home office, by opening the kitchen onto it, we've created a warm and inviting space, where the family loves gathering.
Großes Klassisches Wohnzimmer in London
Großes Klassisches Wohnzimmer in London

Upon entering the great room, the view of the beautiful Minnehaha Creek can be seen in the banks of picture windows. The former great room was traditional and set with dark wood that our homeowners hoped to lighten. We softened everything by taking the existing fireplace out and creating a transitional great stone wall for both the modern simplistic fireplace and the TV. Two seamless bookcases were designed to blend in with all the woodwork on either end of the fireplace and give flexibly to display special and meaningful pieces from our homeowners’ travels. The transitional refreshment of colors and vibe in this room was finished with a bronze Markos flush mount light fixture.
Susan Gilmore Photography
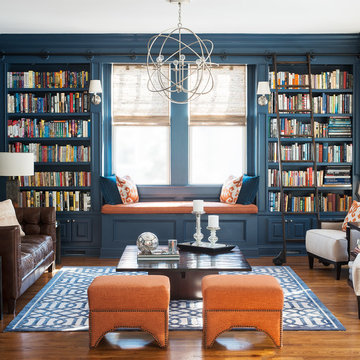
© Eric Kazmirek, Red Ranch Studios
Klassische Bibliothek mit blauer Wandfarbe und braunem Holzboden in New York
Klassische Bibliothek mit blauer Wandfarbe und braunem Holzboden in New York
Klassische Wohnzimmer Ideen und Design

Living Room area of Malibu home - warm colors, comfortable furnishings, reclaimed wood shelving, stone fireplace. Gray cotton velvet sofa from Room & Board, custom made driftwood coffee table, pair of vintage aluminum frame Russell Woodard swivel chairs that were reupholstered in cream leather. Vintage drip glaze ceramic lamps on console table. 1930's antique Ringling Bros.& Barnum and Bailey Circus poster framed on wall.
Photo credit: Tyler Peterson
1
