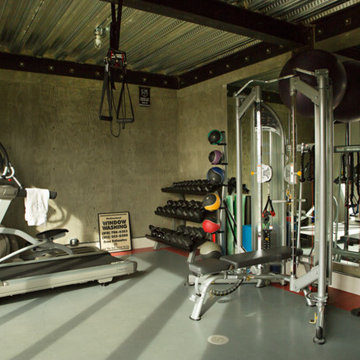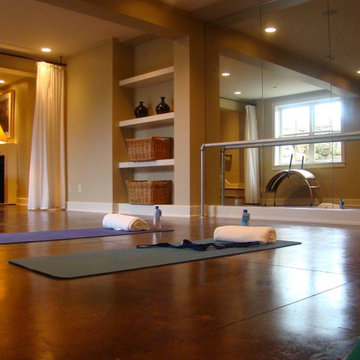Klassischer Fitnessraum mit Betonboden Ideen und Design
Suche verfeinern:
Budget
Sortieren nach:Heute beliebt
1 – 20 von 71 Fotos
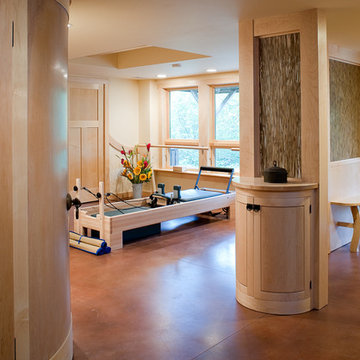
Zane Williams
Mittelgroßer Klassischer Yogaraum mit beiger Wandfarbe, Betonboden und braunem Boden in Sonstige
Mittelgroßer Klassischer Yogaraum mit beiger Wandfarbe, Betonboden und braunem Boden in Sonstige

Modern Landscape Design, Indianapolis, Butler-Tarkington Neighborhood - Hara Design LLC (designer) - HAUS Architecture + WERK | Building Modern - Construction Managers - Architect Custom Builders
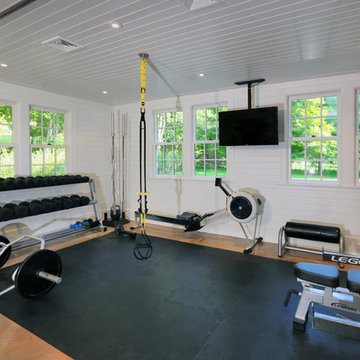
Barry A. Hyman
Mittelgroßer Klassischer Fitnessraum mit weißer Wandfarbe und Betonboden in New York
Mittelgroßer Klassischer Fitnessraum mit weißer Wandfarbe und Betonboden in New York
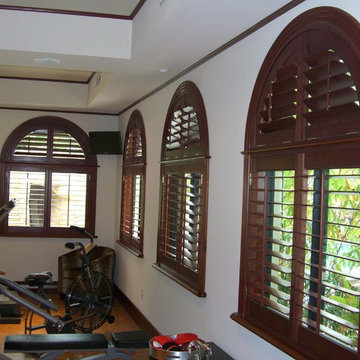
3 1/2" Wood Plantation Shutters in a home gym.
Großer Klassischer Kraftraum mit weißer Wandfarbe und Betonboden in Miami
Großer Klassischer Kraftraum mit weißer Wandfarbe und Betonboden in Miami

The transitional style of the interior of this remodeled shingle style home in Connecticut hits all of the right buttons for todays busy family. The sleek white and gray kitchen is the centerpiece of The open concept great room which is the perfect size for large family gatherings, but just cozy enough for a family of four to enjoy every day. The kids have their own space in addition to their small but adequate bedrooms whch have been upgraded with built ins for additional storage. The master suite is luxurious with its marble bath and vaulted ceiling with a sparkling modern light fixture and its in its own wing for additional privacy. There are 2 and a half baths in addition to the master bath, and an exercise room and family room in the finished walk out lower level.
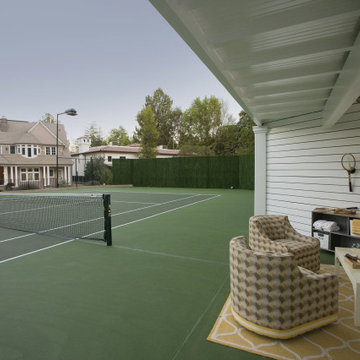
Multifunktionaler, Geräumiger Klassischer Fitnessraum mit weißer Wandfarbe, Betonboden und grünem Boden in Sacramento

This ADU home gym enjoys plenty of natural light with skylights and large sliding doors.
Multifunktionaler, Großer Klassischer Fitnessraum mit weißer Wandfarbe, Betonboden, grauem Boden und gewölbter Decke in San Francisco
Multifunktionaler, Großer Klassischer Fitnessraum mit weißer Wandfarbe, Betonboden, grauem Boden und gewölbter Decke in San Francisco
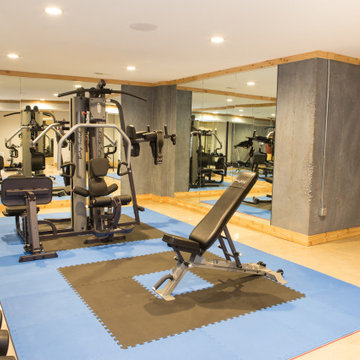
Spacious home gym with padded floors, panel mirrors, and hanging punching bag.
Mittelgroßer Klassischer Kraftraum mit grauer Wandfarbe, Betonboden und beigem Boden in Chicago
Mittelgroßer Klassischer Kraftraum mit grauer Wandfarbe, Betonboden und beigem Boden in Chicago
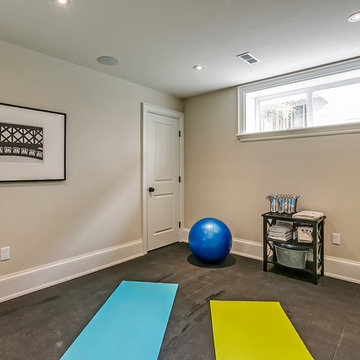
Multifunktionaler, Mittelgroßer Klassischer Fitnessraum mit Betonboden, beiger Wandfarbe und grauem Boden in Toronto

Multifunktionaler, Mittelgroßer Klassischer Fitnessraum mit grauer Wandfarbe, Betonboden und grauem Boden in St. Louis
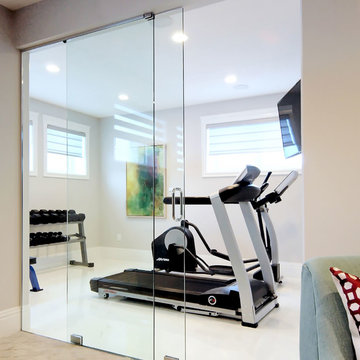
Stonebuilt was thrilled to build Grande Prairie's 2016 Rotary Dream Home. This home is an elegantly styled, fully developed bungalow featuring a barrel vaulted ceiling, stunning central staircase, grand master suite, and a sports lounge and bar downstairs - all built and finished with Stonerbuilt’s first class craftsmanship.
Robyn Salyers Photography
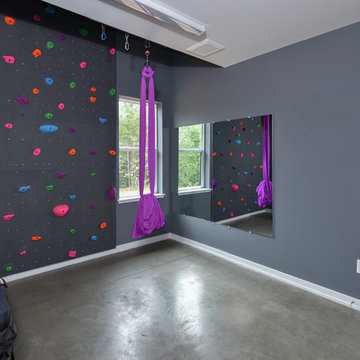
This updated modern small house plan ushers in the outdoors with its wall of windows off the great room. The open concept floor plan allows for conversation with your guests whether you are in the kitchen, dining or great room areas. The two-story great room of this house design ensures the home lives much larger than its 2115 sf of living space. The second-floor master suite with luxury bath makes this home feel like your personal retreat and the loft just off the master is open to the great room below.

This small home gym was created for weight lifting.
Mittelgroßer Klassischer Kraftraum mit grauer Wandfarbe, Betonboden und grauem Boden in Atlanta
Mittelgroßer Klassischer Kraftraum mit grauer Wandfarbe, Betonboden und grauem Boden in Atlanta
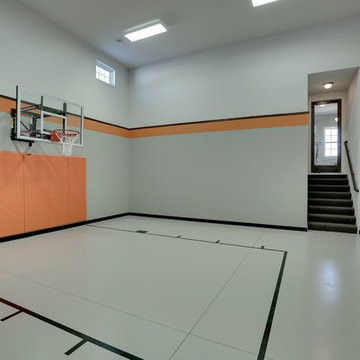
Half court basketball court with orange stripe detail.
Photography by Spacecrafting
Großer Klassischer Fitnessraum mit Indoor-Sportplatz, grauer Wandfarbe, Betonboden und grauem Boden in Minneapolis
Großer Klassischer Fitnessraum mit Indoor-Sportplatz, grauer Wandfarbe, Betonboden und grauem Boden in Minneapolis

Multifunktionaler, Großer Klassischer Fitnessraum mit grauer Wandfarbe, Betonboden und grauem Boden in Sonstige
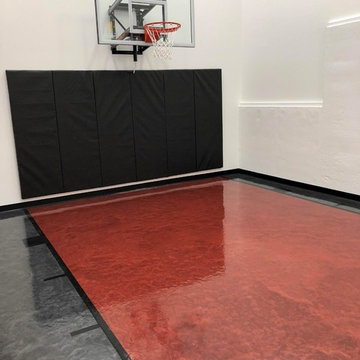
Looking for something special for your game court? Millz House customized this game court with a light gray and cardinal red floor coating, black game lines, black wall pad, and a 60" adjustable hoop. Twin Cities Spring Parade of Homes #197.
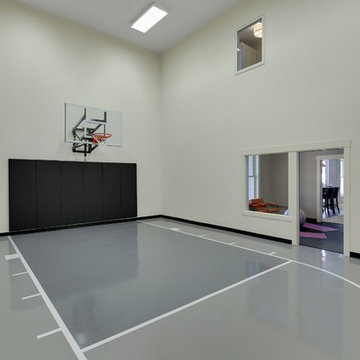
Spacecrafting
Großer Klassischer Fitnessraum mit Indoor-Sportplatz, beiger Wandfarbe, Betonboden und grauem Boden in Minneapolis
Großer Klassischer Fitnessraum mit Indoor-Sportplatz, beiger Wandfarbe, Betonboden und grauem Boden in Minneapolis
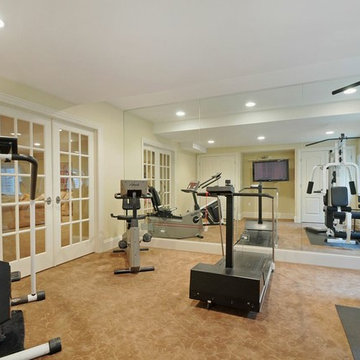
Mittelgroßer Klassischer Kraftraum mit beiger Wandfarbe, Betonboden und braunem Boden in Chicago
Klassischer Fitnessraum mit Betonboden Ideen und Design
1
