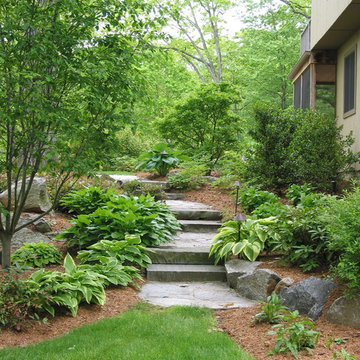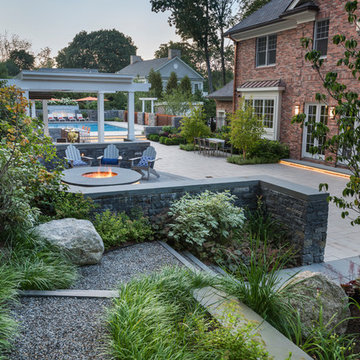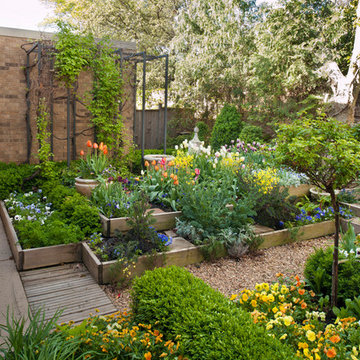Klassischer Garten Ideen und Design
Suche verfeinern:
Budget
Sortieren nach:Heute beliebt
1 – 20 von 273.659 Fotos
1 von 3
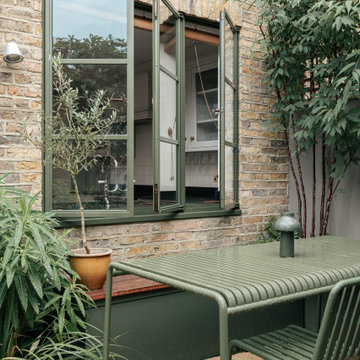
The green of the frame to the glazing continues on the front windows, garden planters, garden furniture and is even applied to the drainpipes.
Colour was an important influence throughout the house,
with heritage colours picked by the client to echo a more
traditional palette mixed with mid century furniture.

Landscape contracting by Avid Landscape.
Carpentry by Contemporary Homestead.
Photograph by Meghan Montgomery.
Mittelgroßer Klassischer Garten hinter dem Haus mit direkter Sonneneinstrahlung in Seattle
Mittelgroßer Klassischer Garten hinter dem Haus mit direkter Sonneneinstrahlung in Seattle
Finden Sie den richtigen Experten für Ihr Projekt

Irregular bluestone stepper path and woodland shade garden.
Schattiger Klassischer Garten mit Natursteinplatten in Boston
Schattiger Klassischer Garten mit Natursteinplatten in Boston
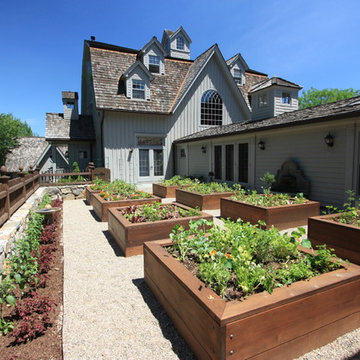
Conte & Conte, LLC landscape architects and designers work with clients located in Connecticut & New York (Greenwich, Belle Haven, Stamford, Darien, New Canaan, Fairfield, Southport, Rowayton, Manhattan, Larchmont, Bedford Hills, Armonk, Massachusetts) House designed by James Schettino Architects; Boxed Vegetable Gardens, thanks to Fairfield House & Garden Co. for building these!

Geometrischer, Großer, Halbschattiger Klassischer Garten hinter dem Haus in New York

Klassischer Gartenweg mit direkter Sonneneinstrahlung und Pflastersteinen in Minneapolis

Richard P. Rauso, ASLA
Mittelgroßer Klassischer Garten im Sommer, hinter dem Haus mit Wasserspiel, direkter Sonneneinstrahlung und Natursteinplatten in Sonstige
Mittelgroßer Klassischer Garten im Sommer, hinter dem Haus mit Wasserspiel, direkter Sonneneinstrahlung und Natursteinplatten in Sonstige

This garden pathway links the front yard to the backyard area. Perennials and shrubs bloom throughout the season providing interest points that change from week to week. Creeping thyme and other flowering plants fill in the spaces between the irregular stone pathway.

Schattiger Klassischer Kiesgarten im Sommer, hinter dem Haus mit Feuerstelle in Kolumbus

Jonathan Pearlman Elevation Architects
Klassischer Garten neben dem Haus mit Sichtschutz in San Francisco
Klassischer Garten neben dem Haus mit Sichtschutz in San Francisco

The woodland strolling garden combines steppers and shredded bark as it winds through the border, pausing at a “story stone”. Planting locations minimize disturbance to existing canopy tree roots and provide privacy within the yard.
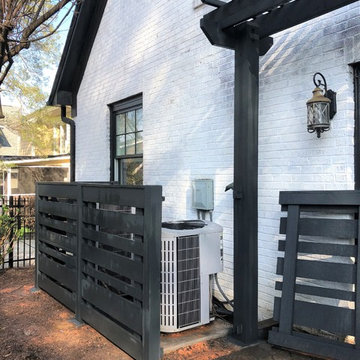
This beautiful, all-cedar privacy fence warmly welcomes visitors and keeps the eyes looking around the yard. The arbor extends over the patio to continue the green-black trim to better frame the white house. The HVAC units have been fenced in with a visual screen that lets airflow through - and the panels are removable for maintenance access. We also replaced the old planter boxes on the front windows.
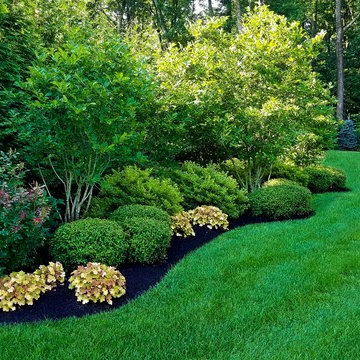
Neave Group Outdoor Solutions
Großer Klassischer Garten hinter dem Haus mit Auffahrt und direkter Sonneneinstrahlung in New York
Großer Klassischer Garten hinter dem Haus mit Auffahrt und direkter Sonneneinstrahlung in New York
Klassischer Garten Ideen und Design

A refurbished Queen Anne needed privacy from a busy street corner while not feeling like it was behind a privacy hedge. A mixed use of evergreen trees and shrubs, deciduous plants and perennials give a warm cottage feel while creating the privacy the garden needed from the street.
1



