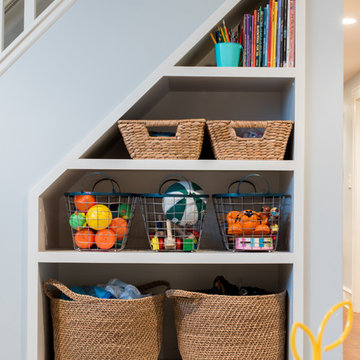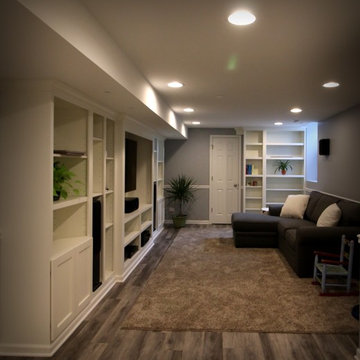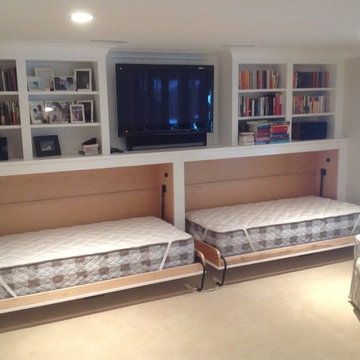Klassischer Keller Ideen und Design
Suche verfeinern:
Budget
Sortieren nach:Heute beliebt
1 – 20 von 49.134 Fotos
1 von 2

Design/Build custom home in Hummelstown, PA. This transitional style home features a timeless design with on-trend finishes and features. An outdoor living retreat features a pool, landscape lighting, playground, outdoor seating, and more.

Photography by Richard Mandelkorn
Großer Klassischer Keller ohne Kamin mit weißer Wandfarbe und braunem Holzboden in Boston
Großer Klassischer Keller ohne Kamin mit weißer Wandfarbe und braunem Holzboden in Boston
Finden Sie den richtigen Experten für Ihr Projekt

Beautiful transitional basement renovation with kitchenette is a study in neutrals. Grey cabinetry with gold hardware, wood floating shelves and white and gold accents. Herringbone patterned tile backsplash and marble countertop.

Großer Klassischer Keller mit grauer Wandfarbe, Vinylboden, braunem Boden und freigelegten Dachbalken in Chicago
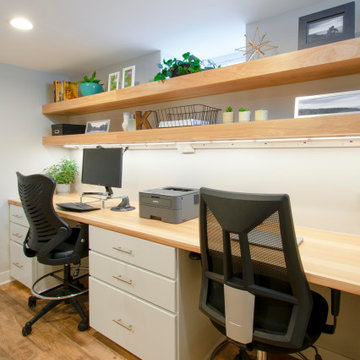
This 1933 Wauwatosa basement was dark, dingy and lacked functionality. The basement was unfinished with concrete walls and floors. A small office was enclosed but the rest of the space was open and cluttered.
The homeowners wanted a warm, organized space for their family. A recent job change meant they needed a dedicated home office. They also wanted a place where their kids could hang out with friends.
Their wish list for this basement remodel included: a home office where the couple could both work, a full bathroom, a cozy living room and a dedicated storage room.
This basement renovation resulted in a warm and bright space that is used by the whole family.
Highlights of this basement:
- Home Office: A new office gives the couple a dedicated space for work. There’s plenty of desk space, storage cabinets, under-shelf lighting and storage for their home library.
- Living Room: An old office area was expanded into a cozy living room. It’s the perfect place for their kids to hang out when they host friends and family.
- Laundry Room: The new laundry room is a total upgrade. It now includes fun laminate flooring, storage cabinets and counter space for folding laundry.
- Full Bathroom: A new bathroom gives the family an additional shower in the home. Highlights of the bathroom include a navy vanity, quartz counters, brass finishes, a Dreamline shower door and Kohler Choreograph wall panels.
- Staircase: We spruced up the staircase leading down to the lower level with patterned vinyl flooring and a matching trim color.
- Storage: We gave them a separate storage space, with custom shelving for organizing their camping gear, sports equipment and holiday decorations.
CUSTOMER REVIEW
“We had been talking about remodeling our basement for a long time, but decided to make it happen when my husband was offered a job working remotely. It felt like the right time for us to have a real home office where we could separate our work lives from our home lives.
We wanted the area to feel open, light-filled, and modern – not an easy task for a previously dark and cold basement! One of our favorite parts was when our designer took us on a 3D computer design tour of our basement. I remember thinking, ‘Oh my gosh, this could be our basement!?!’ It was so fun to see how our designer was able to take our wish list and ideas from my Pinterest board, and turn it into a practical design.
We were sold after seeing the design, and were pleasantly surprised to see that Kowalske was less costly than another estimate.” – Stephanie, homeowner
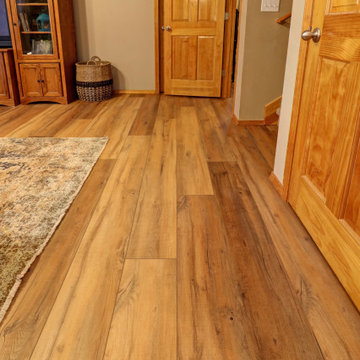
Mittelgroßer Klassischer Keller mit grauer Wandfarbe, Kamin und Kaminumrandung aus Stein in Sonstige
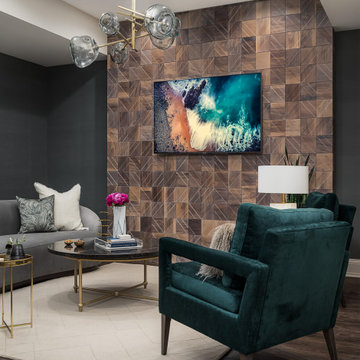
Basement Remodel with multiple areas for work, play and relaxation.
Großes Klassisches Untergeschoss mit grauer Wandfarbe, Vinylboden, Kamin, Kaminumrandung aus Stein und braunem Boden in Chicago
Großes Klassisches Untergeschoss mit grauer Wandfarbe, Vinylboden, Kamin, Kaminumrandung aus Stein und braunem Boden in Chicago

In this basement a full bath, kitchenette, media space and workout room were created giving the family a great area for both kids and adults to entertain.

This huge sectional from West Elm (it’s 13 feet long!!) gives plenty of seating and fills the space. It turned out that the cats liked the new sofa as much as the humans… not good. So the homeowner brilliantly layered a few Mexican blankets and a sheepskin over the cushions and arms of the sofa to protect it from the cats, and inadvertently added a level of bohemian texture and pattern to the room that is absolutely fantastic!
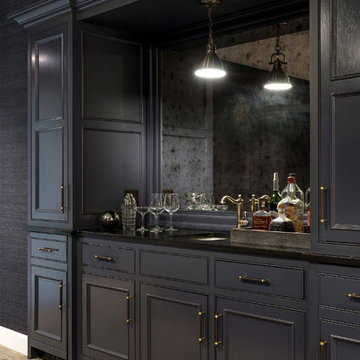
Mittelgroßes Klassisches Untergeschoss mit blauer Wandfarbe, Teppichboden und grauem Boden in Minneapolis

These Basement stairs feature a niche with hidden railing. ©Finished Basement Company
Großes Klassisches Souterrain mit grauer Wandfarbe, Teppichboden, Eckkamin, gefliester Kaminumrandung und beigem Boden in Minneapolis
Großes Klassisches Souterrain mit grauer Wandfarbe, Teppichboden, Eckkamin, gefliester Kaminumrandung und beigem Boden in Minneapolis
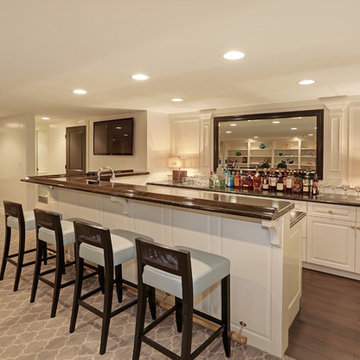
Basement bar with white paneling and a gold foot rail
Großes Klassisches Untergeschoss ohne Kamin mit weißer Wandfarbe, Teppichboden und braunem Boden in Chicago
Großes Klassisches Untergeschoss ohne Kamin mit weißer Wandfarbe, Teppichboden und braunem Boden in Chicago

This basement family room is light and bright.
Mittelgroßes Klassisches Souterrain ohne Kamin mit grauer Wandfarbe, hellem Holzboden und beigem Boden in Atlanta
Mittelgroßes Klassisches Souterrain ohne Kamin mit grauer Wandfarbe, hellem Holzboden und beigem Boden in Atlanta
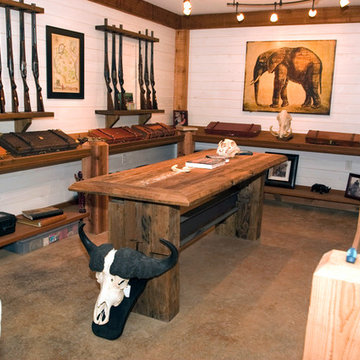
Table added for multiple uses. Made from reclaimed pine floor joist and beams. Table is held together by an 8 inch steel I-beam. Designed by Abbi Williams of Reddoor Design Studio.

Großer Klassischer Keller mit grauer Wandfarbe, Vinylboden, Hängekamin, braunem Boden und freigelegten Dachbalken in Detroit
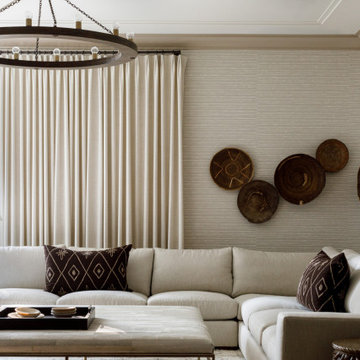
The clients’ appreciation for English country architecture, with elements of stone, stucco, brick and slate, became the basis of the design. The goal was to achieve an understated elegance with generous warmth. Lots of large windows, and exterior transitions to the terraced patios allow expansive views of the Golf Course.
View more of this home through #BBAEnglishGolfEstate on Instagram.
Klassischer Keller Ideen und Design

This basement remodel held special significance for an expectant young couple eager to adapt their home for a growing family. Facing the challenge of an open layout that lacked functionality, our team delivered a complete transformation.
The project's scope involved reframing the layout of the entire basement, installing plumbing for a new bathroom, modifying the stairs for code compliance, and adding an egress window to create a livable bedroom. The redesigned space now features a guest bedroom, a fully finished bathroom, a cozy living room, a practical laundry area, and private, separate office spaces. The primary objective was to create a harmonious, open flow while ensuring privacy—a vital aspect for the couple. The final result respects the original character of the house, while enhancing functionality for the evolving needs of the homeowners expanding family.
1
