Kleine Küchen mit Schränken im Used-Look Ideen und Design
Suche verfeinern:
Budget
Sortieren nach:Heute beliebt
1 – 20 von 647 Fotos
1 von 3
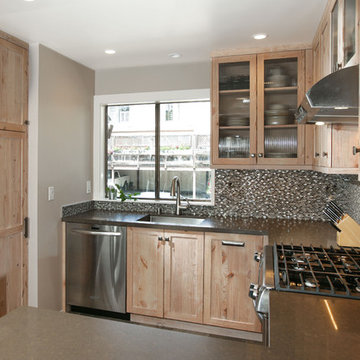
Treve Johnson Photography
Kleine Urige Küche ohne Insel in L-Form mit Vorratsschrank, Unterbauwaschbecken, Schrankfronten im Shaker-Stil, Schränken im Used-Look, Quarzwerkstein-Arbeitsplatte, bunter Rückwand, Rückwand aus Mosaikfliesen, Küchengeräten aus Edelstahl und Porzellan-Bodenfliesen in San Francisco
Kleine Urige Küche ohne Insel in L-Form mit Vorratsschrank, Unterbauwaschbecken, Schrankfronten im Shaker-Stil, Schränken im Used-Look, Quarzwerkstein-Arbeitsplatte, bunter Rückwand, Rückwand aus Mosaikfliesen, Küchengeräten aus Edelstahl und Porzellan-Bodenfliesen in San Francisco

High end finished kitchen in our Showroom. Visit us and customize your spaces with the help of our creative professional team of Interior Designers.
Photograph
Arch. Carmen J Vence
Assoc. AIA
NKBA
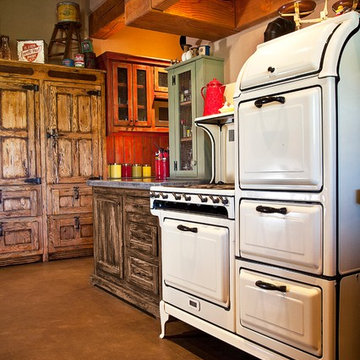
Glass panel cabinets, white country oven and polished floor.
Einzeilige, Kleine Rustikale Küche ohne Insel mit Vorratsschrank, Glasfronten und Schränken im Used-Look in Orange County
Einzeilige, Kleine Rustikale Küche ohne Insel mit Vorratsschrank, Glasfronten und Schränken im Used-Look in Orange County

Geschlossene, Zweizeilige, Kleine Klassische Küche ohne Insel mit Landhausspüle, profilierten Schrankfronten, Schränken im Used-Look, Küchengeräten aus Edelstahl, grauem Boden und weißer Arbeitsplatte in Burlington
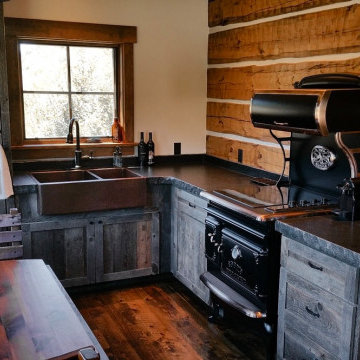
Kitchen of the restored 1930's small fishing cabin.
Photo by Jason Letham
Kleine Urige Wohnküche ohne Insel in L-Form mit Landhausspüle, Schrankfronten im Shaker-Stil, Schränken im Used-Look, Granit-Arbeitsplatte, schwarzen Elektrogeräten und dunklem Holzboden in Sonstige
Kleine Urige Wohnküche ohne Insel in L-Form mit Landhausspüle, Schrankfronten im Shaker-Stil, Schränken im Used-Look, Granit-Arbeitsplatte, schwarzen Elektrogeräten und dunklem Holzboden in Sonstige

LongViews Studio
Einzeilige, Kleine Moderne Küche ohne Insel mit Doppelwaschbecken, offenen Schränken, Schränken im Used-Look, Zink-Arbeitsplatte, Küchenrückwand in Weiß, Rückwand aus Holz, Betonboden und grauem Boden in Sonstige
Einzeilige, Kleine Moderne Küche ohne Insel mit Doppelwaschbecken, offenen Schränken, Schränken im Used-Look, Zink-Arbeitsplatte, Küchenrückwand in Weiß, Rückwand aus Holz, Betonboden und grauem Boden in Sonstige
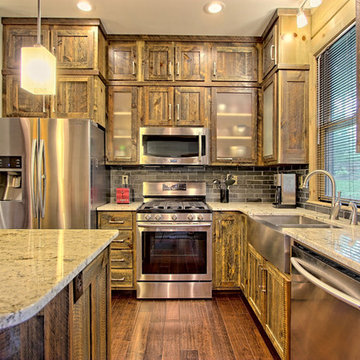
Kurtis Miller Photography, kmpics.com
Rough Sawn cabinets with a double glazing process contrast the frosted glass cabinet doors and nickel hardware. Gives a whole different take on a log home kitchen. Modernizing without drifting to far from its rustic base.

Fully renovated contemporary kitchen with cabinetry by Bilotta. Appliances by GE Bistro, Fisher & Paykel, Marvel, Bosch and Sub Zero. Walnut and woven counter stools by Thomas Pheasant.
Photography by Tria Giovan

A 1960's bungalow with the original plywood kitchen, did not meet the needs of a Louisiana professional who wanted a country-house inspired kitchen. The result is an intimate kitchen open to the family room, with an antique Mexican table repurposed as the island.
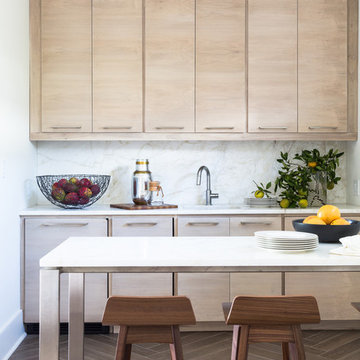
The minimalist kitchen is always a winner.
The kitchen features Skyros gold marble countertops with flat polished edges. To keep the look simple, the sample marble slab was used as a full height splash.
To complete the look Suber wire brush wood looking porcelain was selected.

Custom crystal chandelier, handblown glass pendants, and white leather banquette round out this chic kitchen and dining area.
Taylor Architectural Photography
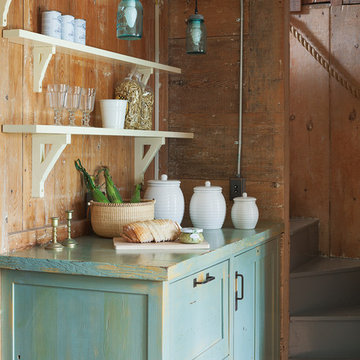
Sam Oberter Photography
Geschlossene, Kleine Stilmix Küche ohne Insel in U-Form mit Schrankfronten mit vertiefter Füllung, Schränken im Used-Look, Arbeitsplatte aus Holz, Küchenrückwand in Braun und braunem Holzboden in Providence
Geschlossene, Kleine Stilmix Küche ohne Insel in U-Form mit Schrankfronten mit vertiefter Füllung, Schränken im Used-Look, Arbeitsplatte aus Holz, Küchenrückwand in Braun und braunem Holzboden in Providence

Watch as this cabinet opens itself with a simple touch at the bottom!
reclaimed wood cabinets by Country Roads Associates, Holmes NY
Chris Sanders

This small, rustic, kitchen is part of a 1200 sq ft cabin near the California coast- Hollister Ranch. There is no electricity, only wind power. We used the original wood siding inside, and washed it with a light stain to lighten the cabin. The kitchen is completely redesigned, using natural handscraped pine with a glaze coat. Stainless steel hood, skylight, and pine flooring. We used a natural sided wood beam to support the upper cabinets, with wood pegs for hanging vegetables and flowers drying. A hand made wrought iron pot rack is above the sink, in front of the window. Antique pine table, and custom made chairs.
Multiple Ranch and Mountain Homes are shown in this project catalog: from Camarillo horse ranches to Lake Tahoe ski lodges. Featuring rock walls and fireplaces with decorative wrought iron doors, stained wood trusses and hand scraped beams. Rustic designs give a warm lodge feel to these large ski resort homes and cattle ranches. Pine plank or slate and stone flooring with custom old world wrought iron lighting, leather furniture and handmade, scraped wood dining tables give a warmth to the hard use of these homes, some of which are on working farms and orchards. Antique and new custom upholstery, covered in velvet with deep rich tones and hand knotted rugs in the bedrooms give a softness and warmth so comfortable and livable. In the kitchen, range hoods provide beautiful points of interest, from hammered copper, steel, and wood. Unique stone mosaic, custom painted tile and stone backsplash in the kitchen and baths.
designed by Maraya Interior Design. From their beautiful resort town of Ojai, they serve clients in Montecito, Hope Ranch, Malibu, Westlake and Calabasas, across the tri-county areas of Santa Barbara, Ventura and Los Angeles, south to Hidden Hills- north through Solvang and more.
Photo by Peter Malinowski
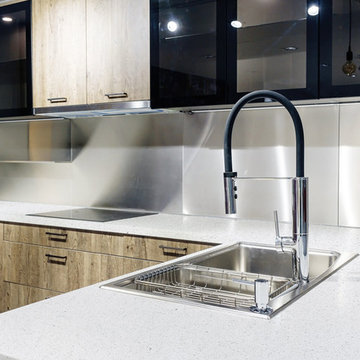
Sleek White Quartz selected in our warehouse custom fabricated for this modern home, With a stainless steel undermount sink
Kleine Moderne Wohnküche ohne Insel in L-Form mit Unterbauwaschbecken, flächenbündigen Schrankfronten, Schränken im Used-Look, Quarzwerkstein-Arbeitsplatte, Rückwand aus Metallfliesen, Küchengeräten aus Edelstahl und weißer Arbeitsplatte in Houston
Kleine Moderne Wohnküche ohne Insel in L-Form mit Unterbauwaschbecken, flächenbündigen Schrankfronten, Schränken im Used-Look, Quarzwerkstein-Arbeitsplatte, Rückwand aus Metallfliesen, Küchengeräten aus Edelstahl und weißer Arbeitsplatte in Houston

Geschlossene, Kleine Rustikale Küche in L-Form mit Schränken im Used-Look, Küchenrückwand in Grau, Rückwand aus Mosaikfliesen, Elektrogeräten mit Frontblende, Porzellan-Bodenfliesen, Kücheninsel, beigem Boden, Unterbauwaschbecken, Quarzit-Arbeitsplatte, grauer Arbeitsplatte und Schrankfronten mit vertiefter Füllung in Austin
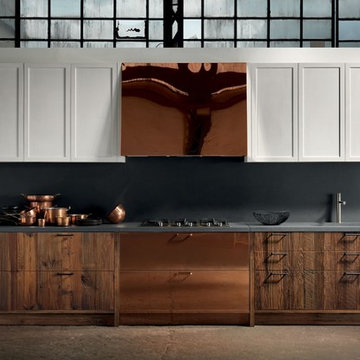
wood, iron, and aged surfaces all lend themselves to different transformation. Brushed white painted surface, treated wood, worked on at deep or surface levels. Handles made of raw or aged burnished iron. In an infinite variety of material transformations comes a game that starts here with magic potential represented by each piece, with tiny yet highly skilled touches,
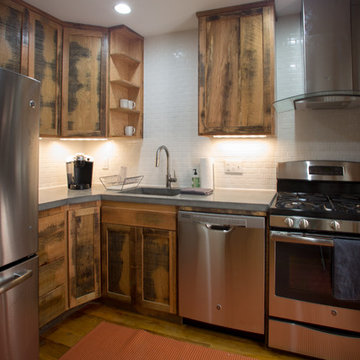
Geschlossene, Kleine Moderne Küche ohne Insel in L-Form mit Unterbauwaschbecken, Schrankfronten mit vertiefter Füllung, Schränken im Used-Look, Betonarbeitsplatte, Küchenrückwand in Weiß, Rückwand aus Keramikfliesen, Küchengeräten aus Edelstahl, braunem Holzboden und braunem Boden in Baltimore
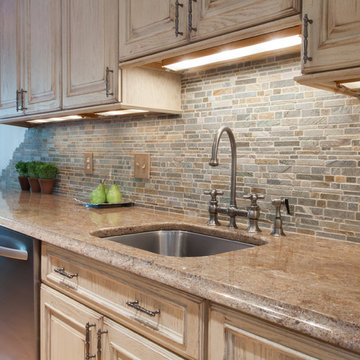
Zweizeilige, Kleine Urige Wohnküche ohne Insel mit Waschbecken, Schränken im Used-Look, Granit-Arbeitsplatte, bunter Rückwand, Küchengeräten aus Edelstahl, hellem Holzboden, profilierten Schrankfronten, Rückwand aus Steinfliesen und beigem Boden in Manchester
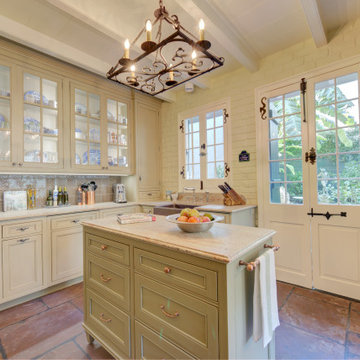
For this French Quarter guest house, we outfitted a small yet efficient kitchen with custom cabinets and gourmet appliances. Inset cabinetry in custom distressed finishes stay true to the feel of the historic home. Honed marble countertops and copper hardware accents finish the warm and inviting space and complement the original beamed ceiling, brick walls and slate tile floors.
Kleine Küchen mit Schränken im Used-Look Ideen und Design
1