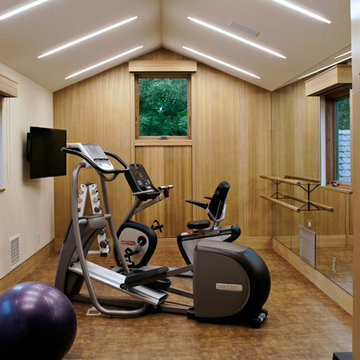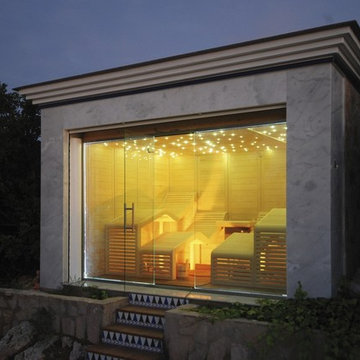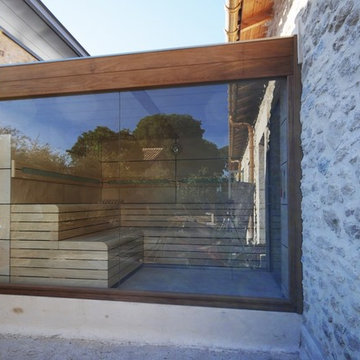Kleiner Blauer Fitnessraum Ideen und Design
Suche verfeinern:
Budget
Sortieren nach:Heute beliebt
1 – 20 von 26 Fotos

This condo was designed for a great client: a young professional male with modern and unfussy sensibilities. The goal was to create a space that represented this by using clean lines and blending natural and industrial tones and materials. Great care was taken to be sure that interest was created through a balance of high contrast and simplicity. And, of course, the entire design is meant to support and not distract from the incredible views.
Photos by: Chipper Hatter
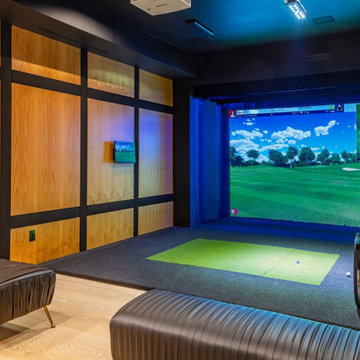
Bundy Drive Brentwood, Los Angeles modern home virtual golf & sports simulator game room. Photo by Simon Berlyn.
Kleiner Moderner Fitnessraum mit Indoor-Sportplatz, beigem Boden und eingelassener Decke in Los Angeles
Kleiner Moderner Fitnessraum mit Indoor-Sportplatz, beigem Boden und eingelassener Decke in Los Angeles

This extensive home renovation in McLean, VA featured a multi-room transformation. The kitchen, family room and living room were remodeled into an open concept space with beautiful hardwood floors throughout and recessed lighting to enhance the natural light reaching the home. With an emphasis on incorporating reclaimed products into their remodel, these MOSS customers were able to add rustic touches to their home. The home also included a basement remodel, multiple bedroom and bathroom remodels, as well as space for a laundry room, home gym and office.

Home gym with built in TV and ceiling speakers.
Kleiner Klassischer Fitnessraum mit hellem Holzboden in London
Kleiner Klassischer Fitnessraum mit hellem Holzboden in London

Multifunktionaler, Kleiner Moderner Fitnessraum mit grauer Wandfarbe, Porzellan-Bodenfliesen und beigem Boden in Toronto
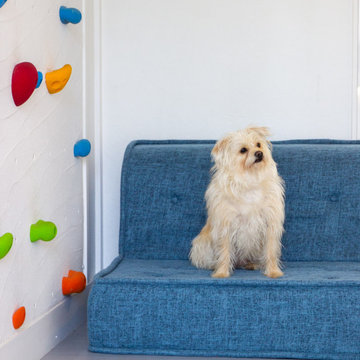
Garage RENO! Turning your garage into a home gym for adults and kids is just well...SMART! Here, we designed a one car garage and turned it into a ninja room with rock wall and monkey bars, pretend play loft, kid gym, yoga studio, adult gym and more! It is a great way to have a separate work out are for kids and adults while also smartly storing rackets, skateboards, balls, lax sticks and more!

Workout room indoors and outdoors
Raad Ghantous Interiors in juncture with http://ZenArchitect.com
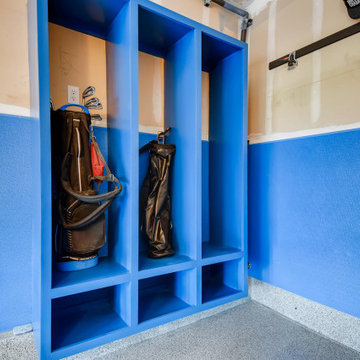
Custom Golf Storage Built-in
Kleiner Klassischer Fitnessraum mit grauem Boden in Denver
Kleiner Klassischer Fitnessraum mit grauem Boden in Denver
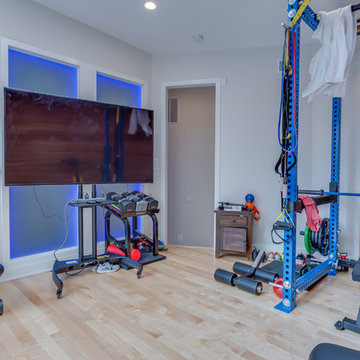
Expanding the narrow 30 square foot balcony on the upper level to a full floor allowed us to create a 300 square foot gym. We closed off the opening to the kitchen below. The floor framing is extra strong, specifically to carry the weight of the clients’ weights and exercise apparatus. We also used sound insulation to minimize sound transmission. We built walls at the top of the stairway to prevent sound transmission, but in order not to lose natural light transmission, we installed 3 glass openings that are fitted with LED lights. This allows light from the new sliding door to flow down to the lower floor. The entry door to the gym is a frosted glass pocket door. We replaced existing door/transom and two double-hung windows with an expansive, almost 16-foot, double sliding door, allowing for almost 8-foot opening to the outside. These larger doors allow in a lot of light and provide better access to the deck for entertaining. The cedar siding on the interior gym wall echoes the cedar deck fence.
HDBros
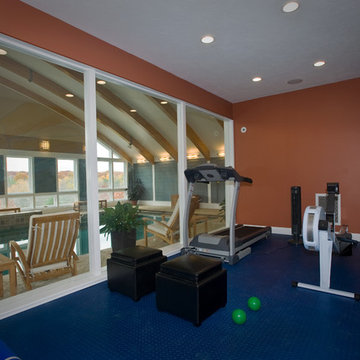
Multifunktionaler, Kleiner Moderner Fitnessraum mit oranger Wandfarbe und blauem Boden in Boston
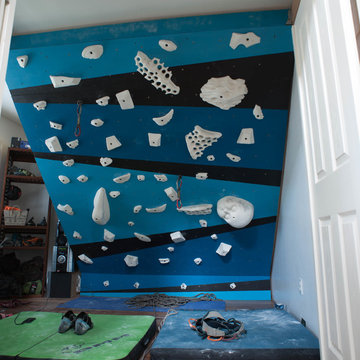
Needed something small in the house for training. Entire project is freestanding, with zero attachments to the walls. Basic 2x4 and 2x6 construction. Website linked is not mine, however, it's where I purchased the climbing holds.
PC- Josiah Reuter
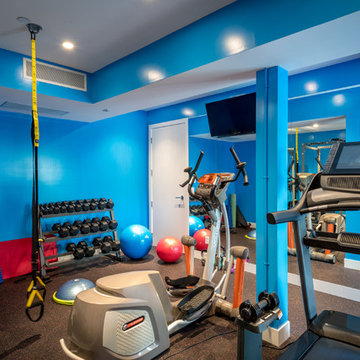
Photo: Ocean West Media.
Wallpaper:
Paint: Benjamin Moore or
equivalent.
Color: 2066-40– Rocky
Mountain Sky blue
Carpet: Floor Tile Gator Zip Tile Color: Red Speckle
Fabrics:
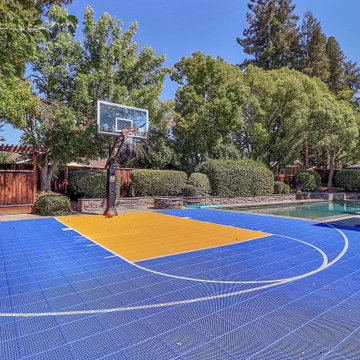
all weather basketball flooring, outdoor basketball court
Kleiner Industrial Fitnessraum mit blauem Boden in San Francisco
Kleiner Industrial Fitnessraum mit blauem Boden in San Francisco
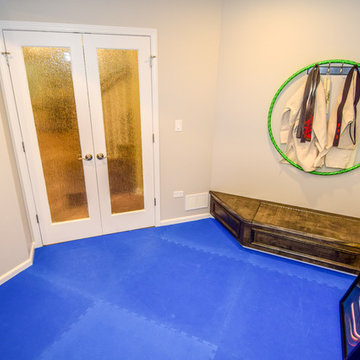
Scott Pfeiffer
Kleiner Klassischer Fitnessraum mit beiger Wandfarbe in Chicago
Kleiner Klassischer Fitnessraum mit beiger Wandfarbe in Chicago
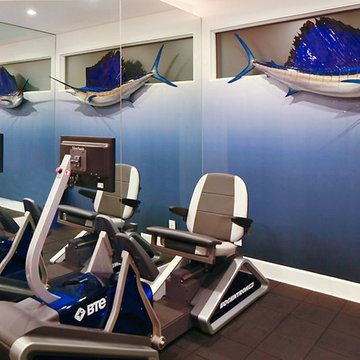
Interior Obsession- Interior Designer
Frank A. Turner- Photographer
Multifunktionaler, Kleiner Moderner Fitnessraum mit blauer Wandfarbe und schwarzem Boden in Los Angeles
Multifunktionaler, Kleiner Moderner Fitnessraum mit blauer Wandfarbe und schwarzem Boden in Los Angeles
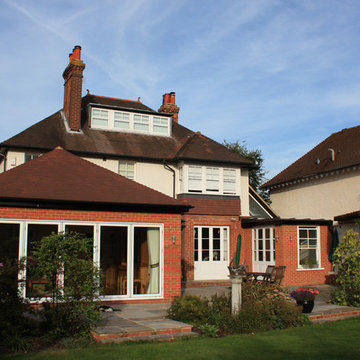
Joaquin Gindre of Keeps Architect. New side extension which opens up onto the garden. Double aspect light. All materials used match the existing.
Multifunktionaler, Kleiner Klassischer Fitnessraum mit weißer Wandfarbe und braunem Holzboden in Surrey
Multifunktionaler, Kleiner Klassischer Fitnessraum mit weißer Wandfarbe und braunem Holzboden in Surrey
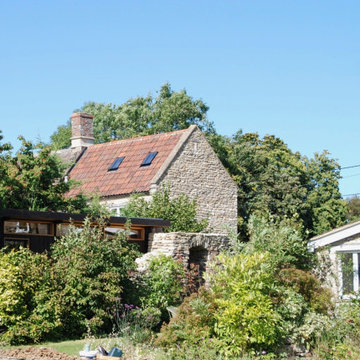
A safe place for out-of-hours working, exercise & sleeping, this garden retreat was slotted into the corner of the garden. It utilises the existing stone arch as its entrance and is part of the garden as soon as built. Tatami-mat proportions were used, and a number of forms were explored before the final solution emerged.
Kleiner Blauer Fitnessraum Ideen und Design
1
