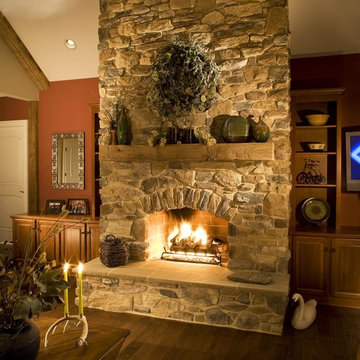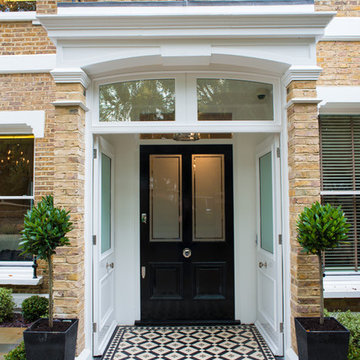Wohnideen und Einrichtungsideen für Räume

Große Moderne Wohnküche in L-Form mit Unterbauwaschbecken, flächenbündigen Schrankfronten, dunklen Holzschränken, Marmor-Arbeitsplatte, Küchenrückwand in Grau, Rückwand aus Stein, Küchengeräten aus Edelstahl, Porzellan-Bodenfliesen, Kücheninsel, weißem Boden und grauer Arbeitsplatte in Seattle

Master Bathroom - photo: Steve Keating
Modernes Badezimmer mit freistehender Badewanne, weißen Fliesen, Mosaik-Bodenfliesen und bodengleicher Dusche in Seattle
Modernes Badezimmer mit freistehender Badewanne, weißen Fliesen, Mosaik-Bodenfliesen und bodengleicher Dusche in Seattle

Our goal on this project was to create a live-able and open feeling space in a 690 square foot modern farmhouse. We planned for an open feeling space by installing tall windows and doors, utilizing pocket doors and building a vaulted ceiling. An efficient layout with hidden kitchen appliances and a concealed laundry space, built in tv and work desk, carefully selected furniture pieces and a bright and white colour palette combine to make this tiny house feel like a home. We achieved our goal of building a functionally beautiful space where we comfortably host a few friends and spend time together as a family.
John McManus
Finden Sie den richtigen Experten für Ihr Projekt

This home was designed by Contour Interior Design, LLC-Nina Magon and Built by Capital Builders. This picture is the property of Contour Interior Design-Nina Magon
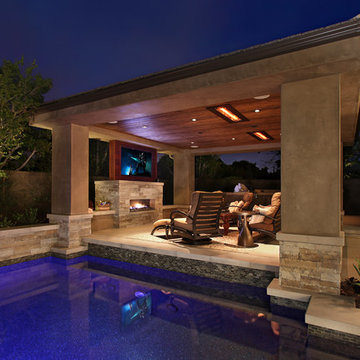
Jeri Koegel
Großer Moderner Pool hinter dem Haus in rechteckiger Form mit Dielen in Orange County
Großer Moderner Pool hinter dem Haus in rechteckiger Form mit Dielen in Orange County
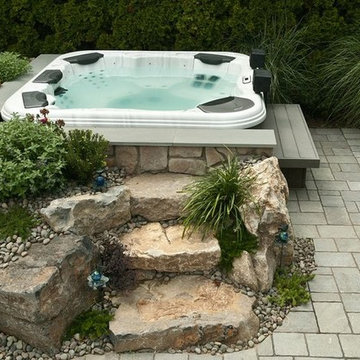
This manufacturer’s easy to change JetPak massage jets allow individualized massage therapy (neck, shoulder, or lower back) anytime it’s needed.
Another reason Long Island Hot Tub specializes in Bullfrog Spas is their virtually leak-proof design. Most of the plumbing is inside the unit, so leaks remain where they can do no damage.
www.longislandhottub.com

{www.traceyaytonphotography.com}
Mittelgroßer Klassischer Schmaler Flur mit grauer Wandfarbe und braunem Holzboden in Vancouver
Mittelgroßer Klassischer Schmaler Flur mit grauer Wandfarbe und braunem Holzboden in Vancouver

The family room, including the kitchen and breakfast area, features stunning indirect lighting, a fire feature, stacked stone wall, art shelves and a comfortable place to relax and watch TV.
Photography: Mark Boisclair

This modern farmhouse kitchen features a beautiful combination of Navy Blue painted and gray stained Hickory cabinets that’s sure to be an eye-catcher. The elegant “Morel” stain blends and harmonizes the natural Hickory wood grain while emphasizing the grain with a subtle gray tone that beautifully coordinated with the cool, deep blue paint.
The “Gale Force” SW 7605 blue paint from Sherwin-Williams is a stunning deep blue paint color that is sophisticated, fun, and creative. It’s a stunning statement-making color that’s sure to be a classic for years to come and represents the latest in color trends. It’s no surprise this beautiful navy blue has been a part of Dura Supreme’s Curated Color Collection for several years, making the top 6 colors for 2017 through 2020.
Beyond the beautiful exterior, there is so much well-thought-out storage and function behind each and every cabinet door. The two beautiful blue countertop towers that frame the modern wood hood and cooktop are two intricately designed larder cabinets built to meet the homeowner’s exact needs.
The larder cabinet on the left is designed as a beverage center with apothecary drawers designed for housing beverage stir sticks, sugar packets, creamers, and other misc. coffee and home bar supplies. A wine glass rack and shelves provides optimal storage for a full collection of glassware while a power supply in the back helps power coffee & espresso (machines, blenders, grinders and other small appliances that could be used for daily beverage creations. The roll-out shelf makes it easier to fill clean and operate each appliance while also making it easy to put away. Pocket doors tuck out of the way and into the cabinet so you can easily leave open for your household or guests to access, but easily shut the cabinet doors and conceal when you’re ready to tidy up.
Beneath the beverage center larder is a drawer designed with 2 layers of multi-tasking storage for utensils and additional beverage supplies storage with space for tea packets, and a full drawer of K-Cup storage. The cabinet below uses powered roll-out shelves to create the perfect breakfast center with power for a toaster and divided storage to organize all the daily fixings and pantry items the household needs for their morning routine.
On the right, the second larder is the ultimate hub and center for the homeowner’s baking tasks. A wide roll-out shelf helps store heavy small appliances like a KitchenAid Mixer while making them easy to use, clean, and put away. Shelves and a set of apothecary drawers help house an assortment of baking tools, ingredients, mixing bowls and cookbooks. Beneath the counter a drawer and a set of roll-out shelves in various heights provides more easy access storage for pantry items, misc. baking accessories, rolling pins, mixing bowls, and more.
The kitchen island provides a large worktop, seating for 3-4 guests, and even more storage! The back of the island includes an appliance lift cabinet used for a sewing machine for the homeowner’s beloved hobby, a deep drawer built for organizing a full collection of dishware, a waste recycling bin, and more!
All and all this kitchen is as functional as it is beautiful!
Request a FREE Dura Supreme Brochure Packet:
http://www.durasupreme.com/request-brochure
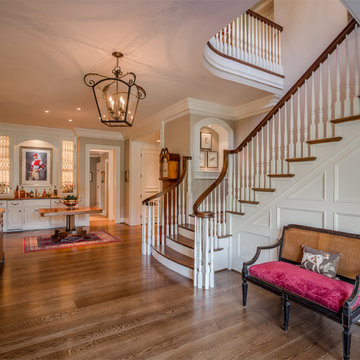
Angle Eye Photography
Große Klassische Holztreppe in L-Form mit gebeizten Holz-Setzstufen in Philadelphia
Große Klassische Holztreppe in L-Form mit gebeizten Holz-Setzstufen in Philadelphia

This entire wall is custom fitted with Bellmont cabinets and panels, that are able to be affixed with unique lighting features.
The floating shelves along the stone wall each have an undermounted spot light, and the display shelf to the right of the television all have their unique lighting features to highlight the homeowners art pieces.
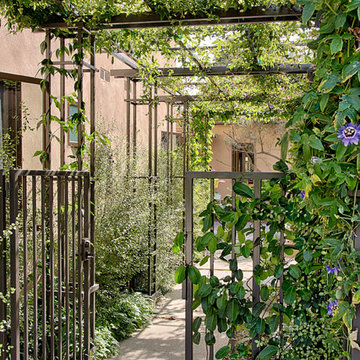
Halbschattiger Mediterraner Garten neben dem Haus mit Pergola in Orange County

Klassisches Badezimmer mit Schrankfronten mit vertiefter Füllung, weißen Schränken, Badewanne in Nische, Duschbadewanne, buntem Boden und Duschvorhang-Duschabtrennung in Sonstige

Mittelgroßes Klassisches Duschbad mit flächenbündigen Schrankfronten, hellbraunen Holzschränken, Einbaubadewanne, Duschbadewanne, Toilette mit Aufsatzspülkasten, weißen Fliesen, Keramikfliesen, grauer Wandfarbe, Keramikboden, integriertem Waschbecken, Mineralwerkstoff-Waschtisch, blauem Boden, Duschvorhang-Duschabtrennung und weißer Waschtischplatte in Baltimore

This family’s second home was designed to reflect their love of the beach and easy weekend living. Low maintenance materials were used so their time here could be focused on fun and not on worrying about or caring for high maintenance elements.
Copyright 2012 Milwaukee Magazine/Photos by Adam Ryan Morris at Morris Creative, LLC.

The owner of this kitchen is a chef and holds cooking classes often. The large granite island provides plenty of viewing area for her students while allowing her to move around the space freely. The lowered Carrera marble counter-top is perfect for prep work and is flanked by refrigerator and freezer drawers for the ultimate in convenience. A full-size refrigerator is hidden behind the pantry doors.

Full view of kitchen. Photography by Open Homes photography
Offene, Einzeilige, Mittelgroße Moderne Küche mit flächenbündigen Schrankfronten, hellbraunen Holzschränken, Küchenrückwand in Weiß, Küchengeräten aus Edelstahl, Waschbecken, hellem Holzboden und Kücheninsel in San Francisco
Offene, Einzeilige, Mittelgroße Moderne Küche mit flächenbündigen Schrankfronten, hellbraunen Holzschränken, Küchenrückwand in Weiß, Küchengeräten aus Edelstahl, Waschbecken, hellem Holzboden und Kücheninsel in San Francisco
Wohnideen und Einrichtungsideen für Räume

Remodel by Ostmo Construction.
Photos by Dale Lang of NW Architectural Photography.
Große, Offene Klassische Küche in L-Form mit Quarzwerkstein-Arbeitsplatte, Küchenrückwand in Weiß, weißen Schränken, Schrankfronten im Shaker-Stil, Küchengeräten aus Edelstahl, Unterbauwaschbecken, Rückwand aus Marmor, braunem Holzboden, braunem Boden und Kücheninsel in Portland
Große, Offene Klassische Küche in L-Form mit Quarzwerkstein-Arbeitsplatte, Küchenrückwand in Weiß, weißen Schränken, Schrankfronten im Shaker-Stil, Küchengeräten aus Edelstahl, Unterbauwaschbecken, Rückwand aus Marmor, braunem Holzboden, braunem Boden und Kücheninsel in Portland
36



















