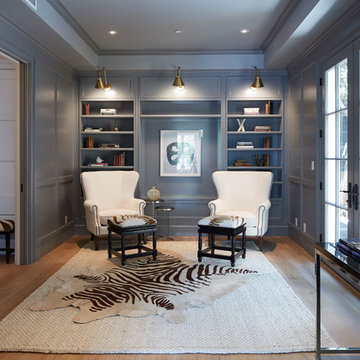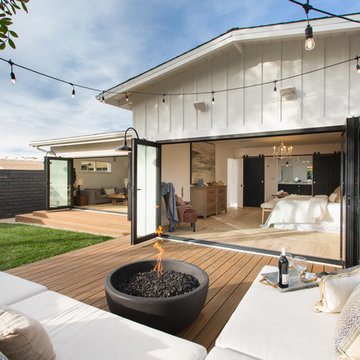Wohnideen und Einrichtungsideen für Räume

Spacecrafting Photography
Großes Klassisches Badezimmer En Suite mit Schrankfronten im Shaker-Stil, weißen Schränken, freistehender Badewanne, Nasszelle, weißen Fliesen, grauer Wandfarbe, Unterbauwaschbecken, Quarzit-Waschtisch, offener Dusche, weißer Waschtischplatte, grauem Boden, Wandtoilette mit Spülkasten, Keramikfliesen und Porzellan-Bodenfliesen in Minneapolis
Großes Klassisches Badezimmer En Suite mit Schrankfronten im Shaker-Stil, weißen Schränken, freistehender Badewanne, Nasszelle, weißen Fliesen, grauer Wandfarbe, Unterbauwaschbecken, Quarzit-Waschtisch, offener Dusche, weißer Waschtischplatte, grauem Boden, Wandtoilette mit Spülkasten, Keramikfliesen und Porzellan-Bodenfliesen in Minneapolis

Mittelgroßes Modernes Duschbad mit flächenbündigen Schrankfronten, dunklen Holzschränken, Badewanne in Nische, Duschbadewanne, schwarzen Fliesen, grauen Fliesen, weißen Fliesen, Glasfliesen, weißer Wandfarbe, Porzellan-Bodenfliesen, Unterbauwaschbecken, Quarzwerkstein-Waschtisch, schwarzem Boden, Falttür-Duschabtrennung und weißer Waschtischplatte in Los Angeles

Interior Design by Sherri DuPont
Photography by Lori Hamilton
Große Klassische Holztreppe in L-Form mit Mix-Geländer und gebeizten Holz-Setzstufen in Miami
Große Klassische Holztreppe in L-Form mit Mix-Geländer und gebeizten Holz-Setzstufen in Miami
Finden Sie den richtigen Experten für Ihr Projekt

Donna Dotan Photography Inc.
Modernes Badezimmer mit Unterbauwaschbecken, weißen Schränken, Granit-Waschbecken/Waschtisch, Wandtoilette mit Spülkasten, weißen Fliesen, Metrofliesen, Schrankfronten mit vertiefter Füllung und grauem Boden in New York
Modernes Badezimmer mit Unterbauwaschbecken, weißen Schränken, Granit-Waschbecken/Waschtisch, Wandtoilette mit Spülkasten, weißen Fliesen, Metrofliesen, Schrankfronten mit vertiefter Füllung und grauem Boden in New York

Photo: Lisa Petrole
Geräumiges, Fernseherloses, Repräsentatives Modernes Wohnzimmer mit weißer Wandfarbe, Porzellan-Bodenfliesen, Gaskamin, grauem Boden und Kaminumrandung aus Metall in San Francisco
Geräumiges, Fernseherloses, Repräsentatives Modernes Wohnzimmer mit weißer Wandfarbe, Porzellan-Bodenfliesen, Gaskamin, grauem Boden und Kaminumrandung aus Metall in San Francisco

This Cape Cod inspired custom home includes 5,500 square feet of large open living space, 5 bedrooms, 5 bathrooms, working spaces for the adults and kids, a lower level guest suite, ample storage space, and unique custom craftsmanship and design elements characteristically fashioned into all Schrader homes. Detailed finishes including unique granite countertops, natural stone, cape code inspired tiles & 7 inch trim boards, splashes of color, and a mixture of Knotty Alder & Soft Maple cabinetry adorn this comfortable, family friendly home.
Some of the design elements in this home include a master suite with gas fireplace, master bath, large walk in closet, and balcony overlooking the pool. In addition, the upper level of the home features a secret passageway between kid’s bedrooms, upstairs washer & dryer, built in cabinetry, and a 700+ square foot bonus room above the garage.
Main level features include a large open kitchen with granite countertops with honed finishes, dining room with wainscoted walls, Butler's pantry, a “dog room” complete w/dog wash station, home office, and kids study room.
The large lower level includes a Mother-in-law suite with private bath, kitchen/wet bar, 400 Square foot masterfully finished home theatre with old time charm & built in couch, and a lower level garage exiting to the back yard with ample space for pool supplies and yard equipment.
This MN Greenpath Certified home includes a geothermal heating & cooling system, spray foam insulation, and in-floor radiant heat, all incorporated to significantly reduce utility costs. Additionally, reclaimed wood from trees removed from the lot, were used to produce the maple flooring throughout the home and to build the cherry breakfast nook table. Woodwork reclaimed by Wood From the Hood
Photos - Dean Reidel
Interior Designer - Miranda Brouwer
Staging - Stage by Design

Photo: Lisa Petrole
Geräumige Moderne Haustür mit Porzellan-Bodenfliesen, Einzeltür, hellbrauner Holzhaustür, grauem Boden und weißer Wandfarbe in San Francisco
Geräumige Moderne Haustür mit Porzellan-Bodenfliesen, Einzeltür, hellbrauner Holzhaustür, grauem Boden und weißer Wandfarbe in San Francisco
Laden Sie die Seite neu, um diese Anzeige nicht mehr zu sehen

Großes Modernes Arbeitszimmer ohne Kamin mit grauer Wandfarbe, braunem Holzboden, freistehendem Schreibtisch und braunem Boden in Los Angeles

This beautiful transitional powder room with wainscot paneling and wallpaper was transformed from a 1990's raspberry pink and ornate room. The space now breathes and feels so much larger. The vanity was a custom piece using an old chest of drawers. We removed the feet and added the custom metal base. The original hardware was then painted to match the base.

Zweizeilige Moderne Waschküche mit Unterbauwaschbecken, weißer Wandfarbe, Waschmaschine und Trockner nebeneinander, weißen Schränken und grauem Boden in Ottawa

Marcell Puzsar, Bright Room Photography
Mittelgroße Country Haustür mit Einzeltür, dunkler Holzhaustür, beigem Boden und braunem Holzboden in San Francisco
Mittelgroße Country Haustür mit Einzeltür, dunkler Holzhaustür, beigem Boden und braunem Holzboden in San Francisco

Kleines Klassisches Badezimmer mit Kassettenfronten, weißen Schränken, Badewanne in Nische, Duschbadewanne, Wandtoilette mit Spülkasten, grauer Wandfarbe, Unterbauwaschbecken, Quarzit-Waschtisch und Falttür-Duschabtrennung in Los Angeles

The tub utilizes as fixed shower glass in lieu of a rod and curtain. The bathroom is designed with long subway tiles and a large niche with ample space for bathing needs.
Laden Sie die Seite neu, um diese Anzeige nicht mehr zu sehen

Best of Houzz Design Award Winner. The pavilion not only provides a shady respite during the summer months but also a great place to relax by the fire during spring and fall. The pavilion is convenient to the home, the pool and the outdoor kitchen. Landscape design by John Algozzini.
Landscape design by John Algozzini. The complete landscape can be seen in our projects, listed as Fun By The Farm.

This mid-century modern was a full restoration back to this home's former glory. The vertical grain fir ceilings were reclaimed, refinished, and reinstalled. The floors were a special epoxy blend to imitate terrazzo floors that were so popular during this period. The quartz countertops waterfall on both ends and the handmade tile accents the backsplash. Reclaimed light fixtures, hardware, and appliances put the finishing touches on this remodel.
Photo credit - Inspiro 8 Studios

Jeff Herr
Offenes Klassisches Wohnzimmer mit dunklem Holzboden, Kamin, Kaminumrandung aus Stein, weißer Wandfarbe und braunem Boden in Atlanta
Offenes Klassisches Wohnzimmer mit dunklem Holzboden, Kamin, Kaminumrandung aus Stein, weißer Wandfarbe und braunem Boden in Atlanta
Wohnideen und Einrichtungsideen für Räume
Laden Sie die Seite neu, um diese Anzeige nicht mehr zu sehen

Badezimmer En Suite mit Schrankfronten im Shaker-Stil, weißen Schränken, freistehender Badewanne, Doppeldusche, grauen Fliesen, Metrofliesen, weißer Wandfarbe, Unterbauwaschbecken, grauem Boden, offener Dusche und grauer Waschtischplatte in San Francisco

Wilson Design & Construction, Laurey Glenn
Landhaus Küche in U-Form mit Schrankfronten im Shaker-Stil, Küchenrückwand in Blau, Küchengeräten aus Edelstahl, braunem Holzboden, Kücheninsel, braunem Boden und weißen Schränken in Atlanta
Landhaus Küche in U-Form mit Schrankfronten im Shaker-Stil, Küchenrückwand in Blau, Küchengeräten aus Edelstahl, braunem Holzboden, Kücheninsel, braunem Boden und weißen Schränken in Atlanta

Maritimes Badezimmer En Suite mit Schrankfronten im Shaker-Stil, schwarzen Schränken, weißer Wandfarbe, Unterbauwaschbecken und grauem Boden in Nashville
90






















