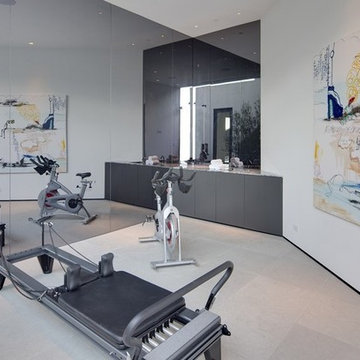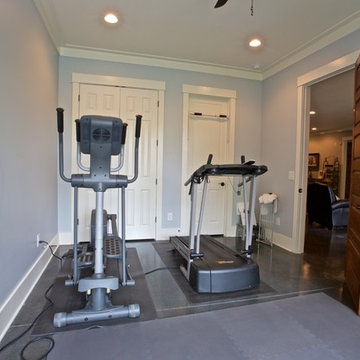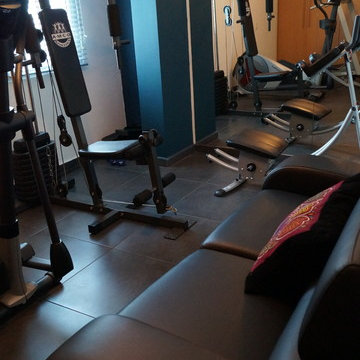Kraftraum mit Keramikboden Ideen und Design
Suche verfeinern:
Budget
Sortieren nach:Heute beliebt
1 – 20 von 40 Fotos
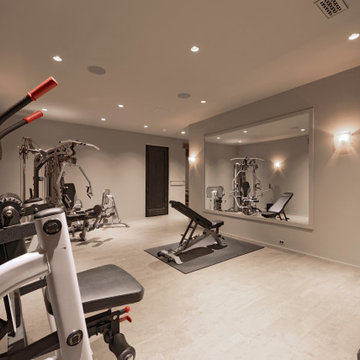
Großer Klassischer Kraftraum mit grauer Wandfarbe, Keramikboden und beigem Boden in Washington, D.C.

Designed By: Richard Bustos Photos By: Jeri Koegel
Ron and Kathy Chaisson have lived in many homes throughout Orange County, including three homes on the Balboa Peninsula and one at Pelican Crest. But when the “kind of retired” couple, as they describe their current status, decided to finally build their ultimate dream house in the flower streets of Corona del Mar, they opted not to skimp on the amenities. “We wanted this house to have the features of a resort,” says Ron. “So we designed it to have a pool on the roof, five patios, a spa, a gym, water walls in the courtyard, fire-pits and steam showers.”
To bring that five-star level of luxury to their newly constructed home, the couple enlisted Orange County’s top talent, including our very own rock star design consultant Richard Bustos, who worked alongside interior designer Trish Steel and Patterson Custom Homes as well as Brandon Architects. Together the team created a 4,500 square-foot, five-bedroom, seven-and-a-half-bathroom contemporary house where R&R get top billing in almost every room. Two stories tall and with lots of open spaces, it manages to feel spacious despite its narrow location. And from its third floor patio, it boasts panoramic ocean views.
“Overall we wanted this to be contemporary, but we also wanted it to feel warm,” says Ron. Key to creating that look was Richard, who selected the primary pieces from our extensive portfolio of top-quality furnishings. Richard also focused on clean lines and neutral colors to achieve the couple’s modern aesthetic, while allowing both the home’s gorgeous views and Kathy’s art to take center stage.
As for that mahogany-lined elevator? “It’s a requirement,” states Ron. “With three levels, and lots of entertaining, we need that elevator for keeping the bar stocked up at the cabana, and for our big barbecue parties.” He adds, “my wife wears high heels a lot of the time, so riding the elevator instead of taking the stairs makes life that much better for her.”
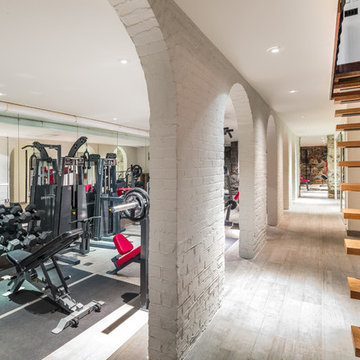
Photography by Travis Mark.
Großer Klassischer Kraftraum mit weißer Wandfarbe, Keramikboden und grauem Boden in New York
Großer Klassischer Kraftraum mit weißer Wandfarbe, Keramikboden und grauem Boden in New York
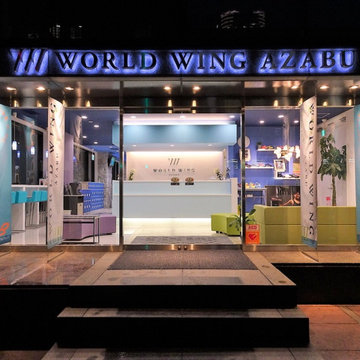
ファサードデザイン
Geräumiger Moderner Kraftraum mit blauer Wandfarbe, Keramikboden, weißem Boden und Tapetendecke in Tokio
Geräumiger Moderner Kraftraum mit blauer Wandfarbe, Keramikboden, weißem Boden und Tapetendecke in Tokio
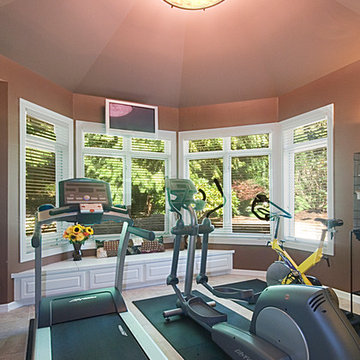
Mittelgroßer Moderner Kraftraum mit brauner Wandfarbe, Keramikboden und beigem Boden in Seattle
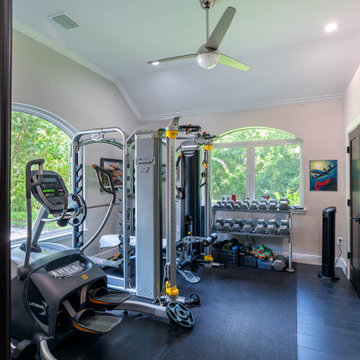
Mittelgroßer Moderner Kraftraum mit grauer Wandfarbe, Keramikboden und schwarzem Boden in Houston
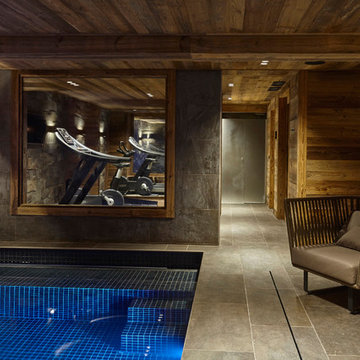
La piscine intérieure de 6,80 x 3 mètres est entourée par un parement pierres naturelles volcaniques, avec vue sur la salle de sport. Espace bar en bouleau et revêtement sol effet pierre. Mobilier Bitta par Rodolfo Dordoni pour Kettal.
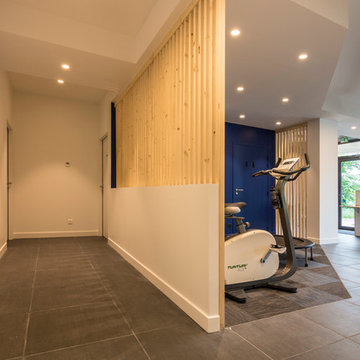
Stéphane KOCYLA
Großer Moderner Kraftraum mit blauer Wandfarbe, Keramikboden und grauem Boden in Lille
Großer Moderner Kraftraum mit blauer Wandfarbe, Keramikboden und grauem Boden in Lille

Mittelgroßer Klassischer Kraftraum mit weißer Wandfarbe, Keramikboden und grauem Boden in Atlanta
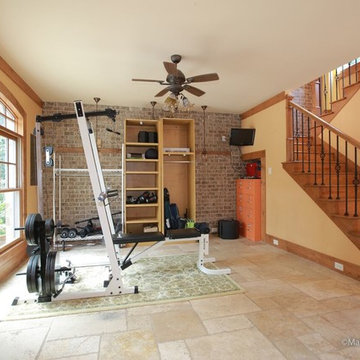
Mittelgroßer Uriger Kraftraum mit beiger Wandfarbe und Keramikboden in Sonstige
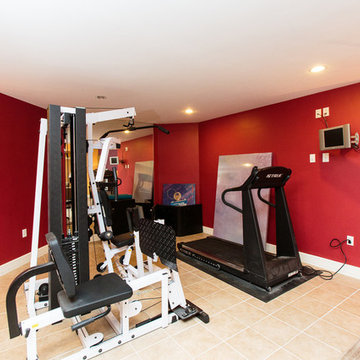
Mittelgroßer Moderner Kraftraum mit roter Wandfarbe und Keramikboden in Boston
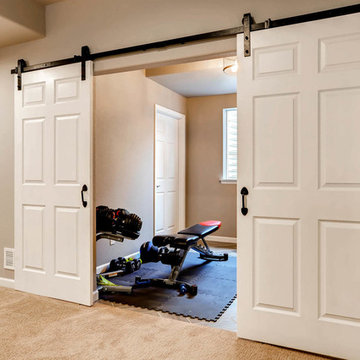
Mittelgroßer Kraftraum mit beiger Wandfarbe, Keramikboden und braunem Boden in Denver
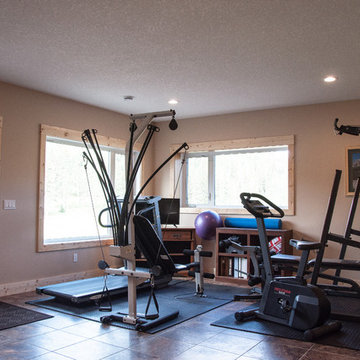
Mittelgroßer Rustikaler Kraftraum mit beiger Wandfarbe und Keramikboden in Calgary
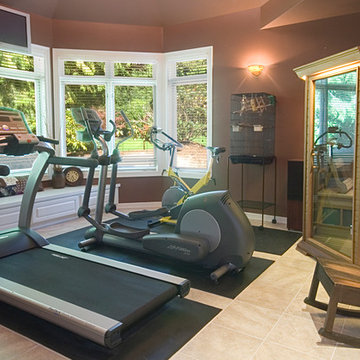
Mittelgroßer Moderner Kraftraum mit brauner Wandfarbe, Keramikboden und beigem Boden in Seattle
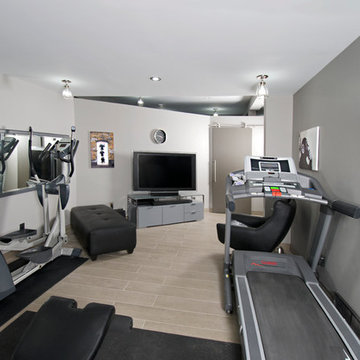
Design by Corinne Kaye of Centennial 360
Photos by Nicole Grimley
Mittelgroßer Moderner Kraftraum mit grauer Wandfarbe und Keramikboden in Sonstige
Mittelgroßer Moderner Kraftraum mit grauer Wandfarbe und Keramikboden in Sonstige
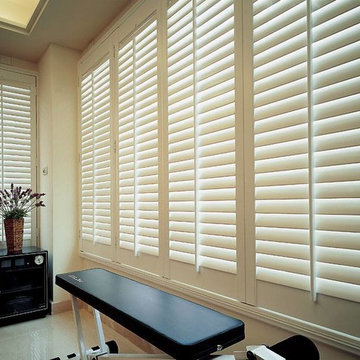
Mittelgroßer Moderner Kraftraum mit beiger Wandfarbe und Keramikboden in Orange County
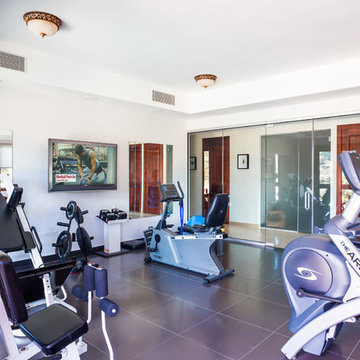
Mittelgroßer Moderner Kraftraum mit weißer Wandfarbe und Keramikboden in Washington, D.C.
Kraftraum mit Keramikboden Ideen und Design
1
