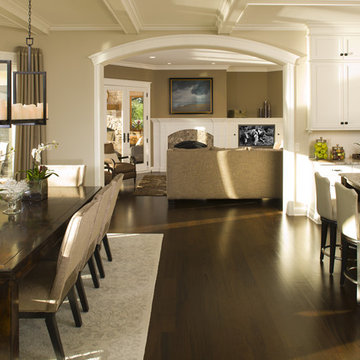Küchen Ideen und Design
Suche verfeinern:
Budget
Sortieren nach:Heute beliebt
1 – 20 von 652 Fotos

This home was a sweet 30's bungalow in the West Hollywood area. We flipped the kitchen and the dining room to allow access to the ample backyard.
The design of the space was inspired by Manhattan's pre war apartments, refined and elegant.
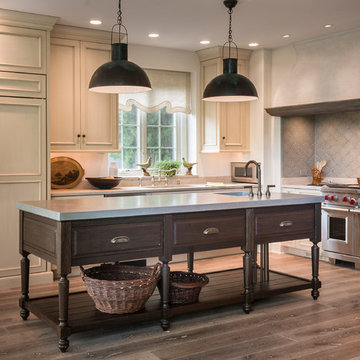
This kitchen is truly one of a kind! The hand-formed hood and rustic table island are anchor statements in this unique and tastefully designed kitchen - which completely reflect the style of this young suburban family. The homeowner, a confessed Francophile, takes her love of all things French to another level. The combination of colors and textures provides a restful and beautiful environment, and brings to mind long walks in Provence surrounded by a flurry of lavender.
Project specs: Premier Custom-Built cabinets, antique white perimeter cabinets, island is fumed oak with a brushed texture. Island Countertop is hammered zinc with an integrated zinc sink. Rocky Mountain faucet, Ann Sacks tile. Wide plank oak floor by Apex Wood Floors. Perimeter countertops are limestone. Sub Zero 48” built in refrigerator and Wolf 48” range. Plumbing supply and waste pipes are sleeved with bronze pipes to match Rocky Mountain faucet finish. Hammered Zinc counter top and sink.
Finden Sie den richtigen Experten für Ihr Projekt

The owners of this prewar apartment on the Upper West Side of Manhattan wanted to combine two dark and tightly configured units into a single unified space. StudioLAB was challenged with the task of converting the existing arrangement into a large open three bedroom residence. The previous configuration of bedrooms along the Southern window wall resulted in very little sunlight reaching the public spaces. Breaking the norm of the traditional building layout, the bedrooms were moved to the West wall of the combined unit, while the existing internally held Living Room and Kitchen were moved towards the large South facing windows, resulting in a flood of natural sunlight. Wide-plank grey-washed walnut flooring was applied throughout the apartment to maximize light infiltration. A concrete office cube was designed with the supplementary space which features walnut flooring wrapping up the walls and ceiling. Two large sliding Starphire acid-etched glass doors close the space off to create privacy when screening a movie. High gloss white lacquer millwork built throughout the apartment allows for ample storage. LED Cove lighting was utilized throughout the main living areas to provide a bright wash of indirect illumination and to separate programmatic spaces visually without the use of physical light consuming partitions. Custom floor to ceiling Ash wood veneered doors accentuate the height of doorways and blur room thresholds. The master suite features a walk-in-closet, a large bathroom with radiant heated floors and a custom steam shower. An integrated Vantage Smart Home System was installed to control the AV, HVAC, lighting and solar shades using iPads.
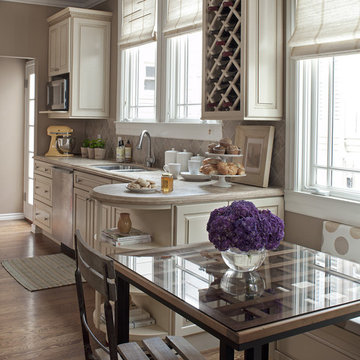
Ken Gutmaker Photography
kellykeisersplendidinteriors
Klassische Wohnküche mit profilierten Schrankfronten, beigen Schränken und Küchenrückwand in Beige in San Francisco
Klassische Wohnküche mit profilierten Schrankfronten, beigen Schränken und Küchenrückwand in Beige in San Francisco
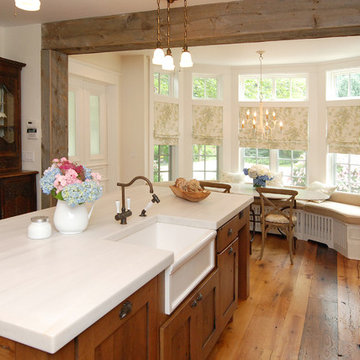
Urige Wohnküche mit Landhausspüle, Schrankfronten im Shaker-Stil, hellbraunen Holzschränken, Marmor-Arbeitsplatte, Küchengeräten aus Edelstahl und Mauersteinen in New York
Laden Sie die Seite neu, um diese Anzeige nicht mehr zu sehen
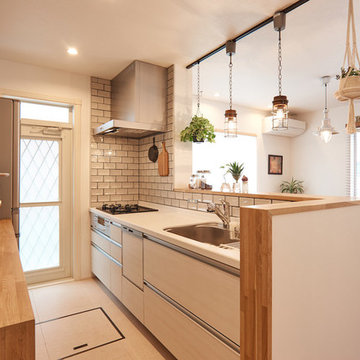
Offene Skandinavische Küche mit Waschbecken, flächenbündigen Schrankfronten, beigen Schränken, Küchenrückwand in Weiß, Rückwand aus Metrofliesen und beigem Boden in Sonstige
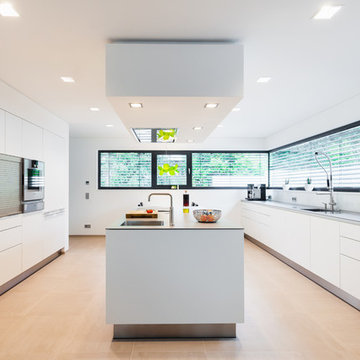
Fotos: David Straßburger www.davidstrassburger.de
Große, Geschlossene Moderne Küche in U-Form mit flächenbündigen Schrankfronten, weißen Schränken, Kücheninsel, Küchenrückwand in Weiß und Glasrückwand in Frankfurt am Main
Große, Geschlossene Moderne Küche in U-Form mit flächenbündigen Schrankfronten, weißen Schränken, Kücheninsel, Küchenrückwand in Weiß und Glasrückwand in Frankfurt am Main
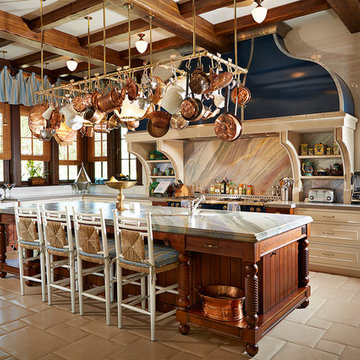
Photography by Jorge Alvarez.
Große Klassische Wohnküche in L-Form mit Landhausspüle, dunklen Holzschränken, bunter Rückwand, Schrankfronten mit vertiefter Füllung, Marmor-Arbeitsplatte, Rückwand aus Stein, Küchengeräten aus Edelstahl, Porzellan-Bodenfliesen, Kücheninsel und beigem Boden in Tampa
Große Klassische Wohnküche in L-Form mit Landhausspüle, dunklen Holzschränken, bunter Rückwand, Schrankfronten mit vertiefter Füllung, Marmor-Arbeitsplatte, Rückwand aus Stein, Küchengeräten aus Edelstahl, Porzellan-Bodenfliesen, Kücheninsel und beigem Boden in Tampa

Klassische Küche mit beigen Schränken, Küchengeräten aus Edelstahl, Küchenrückwand in Metallic, Rückwand aus Metallfliesen und Glasfronten in Toronto
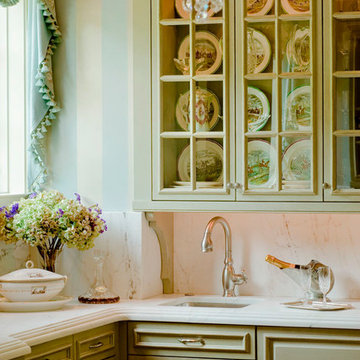
Photo Credit: Vince Lupo, Interiors: Michael Hall of Hall & Co.
Klassische Küche mit profilierten Schrankfronten, grünen Schränken, Rückwand aus Stein und Küchenrückwand in Weiß in Baltimore
Klassische Küche mit profilierten Schrankfronten, grünen Schränken, Rückwand aus Stein und Küchenrückwand in Weiß in Baltimore
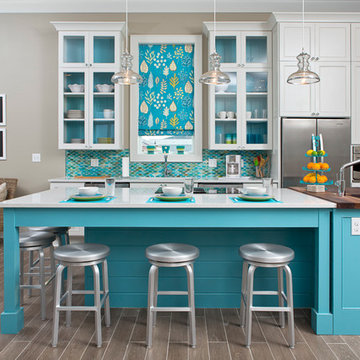
Greg Riegler Photography and In Detail Interiors of Pensacola, Florida
Moderne Küche mit Arbeitsplatte aus Holz, Glasfronten, weißen Schränken, Rückwand aus Mosaikfliesen und Küchengeräten aus Edelstahl in Miami
Moderne Küche mit Arbeitsplatte aus Holz, Glasfronten, weißen Schränken, Rückwand aus Mosaikfliesen und Küchengeräten aus Edelstahl in Miami
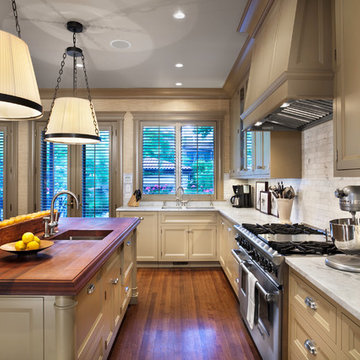
Photography by: Jamie Padgett
Klassische Küche mit Schrankfronten mit vertiefter Füllung, Küchengeräten aus Edelstahl, Arbeitsplatte aus Holz, beigen Schränken und Rückwand aus Steinfliesen in Chicago
Klassische Küche mit Schrankfronten mit vertiefter Füllung, Küchengeräten aus Edelstahl, Arbeitsplatte aus Holz, beigen Schränken und Rückwand aus Steinfliesen in Chicago

Warm wood tones and cool colors are the perfect foil to the owner's collection of blue and white ceramics. Photo by shoot2sell.
Klassische Küche mit Unterbauwaschbecken, profilierten Schrankfronten, Küchengeräten aus Edelstahl, Rückwand aus Schiefer und hellbraunen Holzschränken in Dallas
Klassische Küche mit Unterbauwaschbecken, profilierten Schrankfronten, Küchengeräten aus Edelstahl, Rückwand aus Schiefer und hellbraunen Holzschränken in Dallas
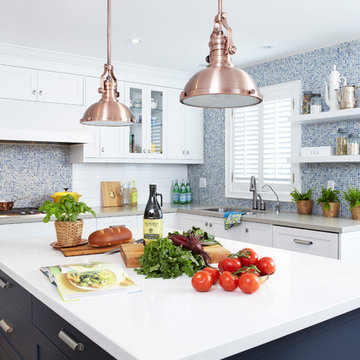
Moderne Küche mit Rückwand aus Mosaikfliesen, Küchenrückwand in Blau, Schrankfronten im Shaker-Stil, weißen Schränken und Quarzwerkstein-Arbeitsplatte in Toronto
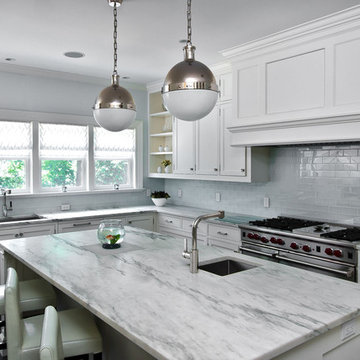
Photos by Scott LePage Photography
Klassische Küchenbar mit Küchengeräten aus Edelstahl, Rückwand aus Metrofliesen, Kassettenfronten, weißen Schränken und Granit-Arbeitsplatte in New York
Klassische Küchenbar mit Küchengeräten aus Edelstahl, Rückwand aus Metrofliesen, Kassettenfronten, weißen Schränken und Granit-Arbeitsplatte in New York
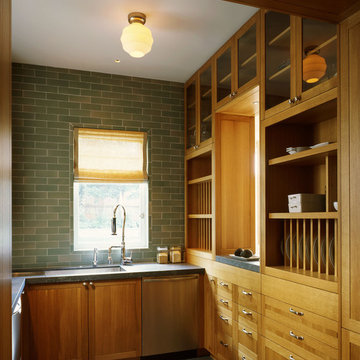
Renovation and addition to 1907 historic home including new kitchen, family room, master bedroom suite and top level attic conversion to living space. Scope of work also included a new foundation, wine cellar and garage. The architecture remained true to the original intent of the home while integrating modern detailing and design.
Photos: Matthew Millman
Architect: Schwartz and Architecture
Küchen Ideen und Design

This dramatic design takes its inspiration from the past but retains the best of the present. Exterior highlights include an unusual third-floor cupola that offers birds-eye views of the surrounding countryside, charming cameo windows near the entry, a curving hipped roof and a roomy three-car garage.
Inside, an open-plan kitchen with a cozy window seat features an informal eating area. The nearby formal dining room is oval-shaped and open to the second floor, making it ideal for entertaining. The adjacent living room features a large fireplace, a raised ceiling and French doors that open onto a spacious L-shaped patio, blurring the lines between interior and exterior spaces.
Informal, family-friendly spaces abound, including a home management center and a nearby mudroom. Private spaces can also be found, including the large second-floor master bedroom, which includes a tower sitting area and roomy his and her closets. Also located on the second floor is family bedroom, guest suite and loft open to the third floor. The lower level features a family laundry and craft area, a home theater, exercise room and an additional guest bedroom.
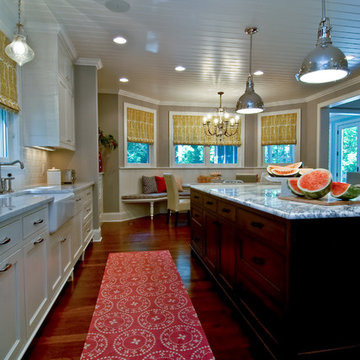
Interior Design by Martha O'Hara Interiors
Klassische Küche mit Landhausspüle in Minneapolis
Klassische Küche mit Landhausspüle in Minneapolis
1

