Küchen in L-Form Ideen und Design
Suche verfeinern:
Budget
Sortieren nach:Heute beliebt
1 – 20 von 43 Fotos
1 von 3
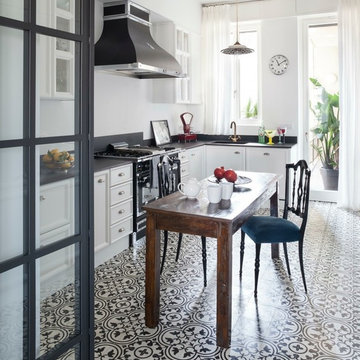
Il pavimento della cucina è in cementine bianche e nere, così come quelle dei bagni. I mobili sono bianchi con cornici sagomate, il top in un conglomerato nero effetto marmo. La cucina a gas e la cappa in stile retrò si intonano allo stile classico

Photo by Kip Dawkins
Geschlossene, Mittelgroße Klassische Küche ohne Insel in L-Form mit Landhausspüle, Schrankfronten mit vertiefter Füllung, blauen Schränken, Küchenrückwand in Weiß, Rückwand aus Metrofliesen, Küchengeräten aus Edelstahl, buntem Boden, Quarzwerkstein-Arbeitsplatte und Porzellan-Bodenfliesen in Sonstige
Geschlossene, Mittelgroße Klassische Küche ohne Insel in L-Form mit Landhausspüle, Schrankfronten mit vertiefter Füllung, blauen Schränken, Küchenrückwand in Weiß, Rückwand aus Metrofliesen, Küchengeräten aus Edelstahl, buntem Boden, Quarzwerkstein-Arbeitsplatte und Porzellan-Bodenfliesen in Sonstige

The original kitchen was designed and built by the original homeowner, needless to say neither design nor building was his profession. Further, the entire house has hydronic tubing in gypcrete for heat which means to utilities (water, ventilation or power) could be brought up through the floor or down from the ceiling except on the the exterior walls.
The current homeowners love to cook and have a seasonal garden that generates a lot of lovely fruits and vegetables for both immediate consumption and preserving, hence, kitchen counter space, two sinks, the induction cooktop and the steam oven were all 'must haves' for both the husband and the wife. The beautiful wood plank porcelain tile floors ensures a slip resistant floor that is sturdy enough to stand up to their three four-legged children.
Utilizing the three existing j-boxes in the ceiling, the cable and rail system combined with the under cabinet light illuminates every corner of this formerly dark kitchen.
The rustic knotty alder cabinetry, wood plank tile floor and the bronze finish hardware/lighting all help to achieve the rustic casual look the homeowners craved.
Photo by A Kitchen That Works LLC
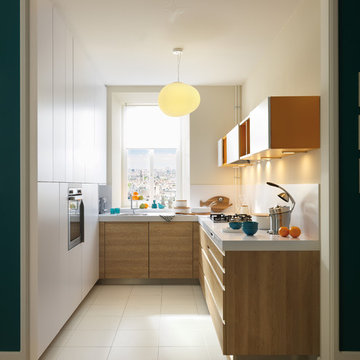
www.schmidt-kuechen.de
Geschlossene, Kleine Moderne Schmale Küche ohne Insel in L-Form mit flächenbündigen Schrankfronten, Porzellan-Bodenfliesen, weißem Boden und weißen Schränken in Sonstige
Geschlossene, Kleine Moderne Schmale Küche ohne Insel in L-Form mit flächenbündigen Schrankfronten, Porzellan-Bodenfliesen, weißem Boden und weißen Schränken in Sonstige
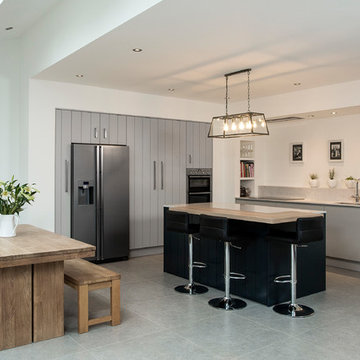
Conor O'Mearain
Große Moderne Wohnküche in L-Form mit Unterbauwaschbecken, flächenbündigen Schrankfronten, grauen Schränken, Küchengeräten aus Edelstahl und Halbinsel in Dublin
Große Moderne Wohnküche in L-Form mit Unterbauwaschbecken, flächenbündigen Schrankfronten, grauen Schränken, Küchengeräten aus Edelstahl und Halbinsel in Dublin

Lisa Lodwig
Mittelgroße, Offene Moderne Küche in L-Form mit flächenbündigen Schrankfronten, Quarzit-Arbeitsplatte, Küchenrückwand in Blau, Glasrückwand, Elektrogeräten mit Frontblende, Porzellan-Bodenfliesen, Unterbauwaschbecken, beigen Schränken, Halbinsel und schwarzem Boden in Gloucestershire
Mittelgroße, Offene Moderne Küche in L-Form mit flächenbündigen Schrankfronten, Quarzit-Arbeitsplatte, Küchenrückwand in Blau, Glasrückwand, Elektrogeräten mit Frontblende, Porzellan-Bodenfliesen, Unterbauwaschbecken, beigen Schränken, Halbinsel und schwarzem Boden in Gloucestershire
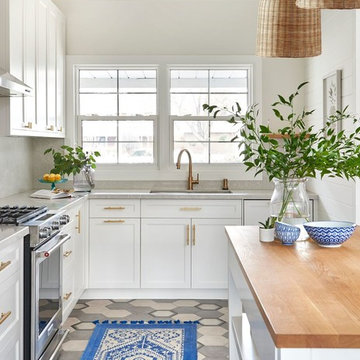
Geschlossene, Mittelgroße Klassische Küche in L-Form mit Unterbauwaschbecken, Schrankfronten im Shaker-Stil, weißen Schränken, Arbeitsplatte aus Holz, Küchengeräten aus Edelstahl, Keramikboden, Kücheninsel und buntem Boden in Toronto
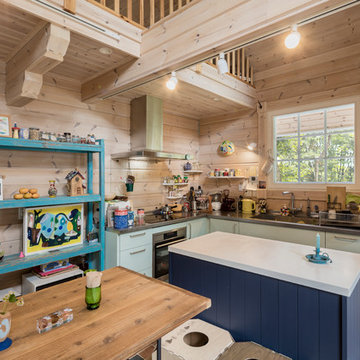
Offene Landhaus Küche in L-Form mit Waschbecken, flächenbündigen Schrankfronten, türkisfarbenen Schränken, Edelstahl-Arbeitsplatte, Küchenrückwand in Braun, Rückwand aus Holz, Keramikboden, Kücheninsel und buntem Boden in Sonstige
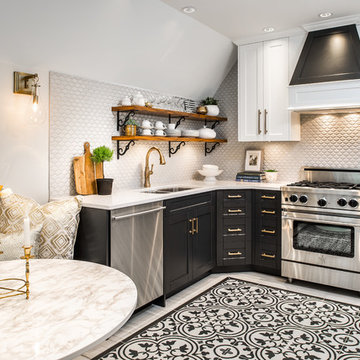
Kleine Klassische Wohnküche ohne Insel in L-Form mit Unterbauwaschbecken, Schrankfronten im Shaker-Stil, schwarzen Schränken, Mineralwerkstoff-Arbeitsplatte, Rückwand aus Porzellanfliesen, Küchengeräten aus Edelstahl, Porzellan-Bodenfliesen, buntem Boden und Küchenrückwand in Grau in Vancouver
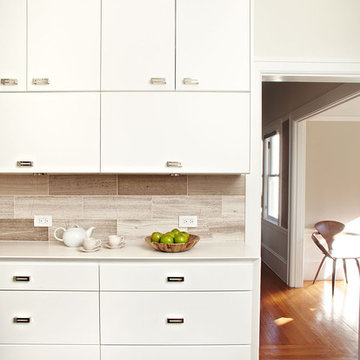
A cramped and dated kitchen was completely removed. New custom cabinets, built-in wine storage and shelves came from the same shop. Quartz waterfall counters were installed with all-new flooring, LED light fixtures, plumbing fixtures and appliances. A new sliding pocket door provides access from the dining room to the powder room as well as to the backyard. A new tankless toilet as well as new finishes on floor, walls and ceiling make a small powder room feel larger than it is in real life.
Photography:
Chris Gaede Photography
http://www.chrisgaede.com
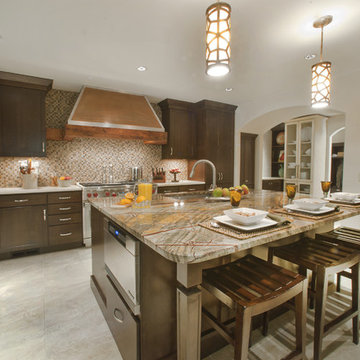
The space began as a 2-car garage. After months of renovation, it is now a gourmet kitchen. The focal point is the hood made from a reclaimed warehouse beam and finished with a copper top and placed on stone and glass mosaic tile. The island is large enough to accomadate seating and provide plenty of room for prepping. Adjoining the space is a large butlers pantry and bar and a home office space. Tall cabinetry flank the cooking wall and provide easy access storage to pots and pans as well as small appliance storage.
This was the 2011 National Transitional Kitchen of the Year as awarded by Signature Kitchens & Baths Magazine.
Photography by Med Dement
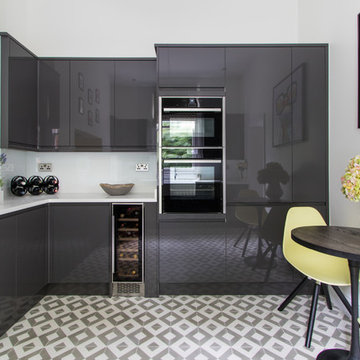
Angus Pigott
Kleine Moderne Wohnküche ohne Insel in L-Form mit flächenbündigen Schrankfronten, Keramikboden und weißem Boden in London
Kleine Moderne Wohnküche ohne Insel in L-Form mit flächenbündigen Schrankfronten, Keramikboden und weißem Boden in London
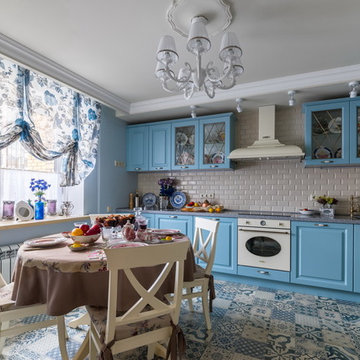
Андрей Белимов-Гущин
Shabby-Look Wohnküche ohne Insel in L-Form mit Keramikboden, integriertem Waschbecken, profilierten Schrankfronten, blauen Schränken, Rückwand aus Metrofliesen, weißen Elektrogeräten, blauem Boden und Küchenrückwand in Beige in Sankt Petersburg
Shabby-Look Wohnküche ohne Insel in L-Form mit Keramikboden, integriertem Waschbecken, profilierten Schrankfronten, blauen Schränken, Rückwand aus Metrofliesen, weißen Elektrogeräten, blauem Boden und Küchenrückwand in Beige in Sankt Petersburg

Anne Matheis Photography
Kleine Landhaus Küche in L-Form mit Schrankfronten im Shaker-Stil, blauen Schränken, Quarzwerkstein-Arbeitsplatte, Küchenrückwand in Weiß, Rückwand aus Metrofliesen, Küchengeräten aus Edelstahl, Porzellan-Bodenfliesen, Kücheninsel und Unterbauwaschbecken in St. Louis
Kleine Landhaus Küche in L-Form mit Schrankfronten im Shaker-Stil, blauen Schränken, Quarzwerkstein-Arbeitsplatte, Küchenrückwand in Weiß, Rückwand aus Metrofliesen, Küchengeräten aus Edelstahl, Porzellan-Bodenfliesen, Kücheninsel und Unterbauwaschbecken in St. Louis
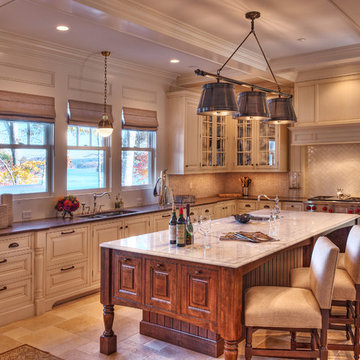
Kitchen with large island, marble, granite countertops, limestone floor, state of the art appliances, and views of Lake Keowee.
Geschlossene, Große Klassische Küchenbar in L-Form mit profilierten Schrankfronten, Doppelwaschbecken, weißen Schränken, Marmor-Arbeitsplatte, Küchenrückwand in Weiß, Rückwand aus Metrofliesen, Küchengeräten aus Edelstahl, Travertin, Kücheninsel und beigem Boden in Sonstige
Geschlossene, Große Klassische Küchenbar in L-Form mit profilierten Schrankfronten, Doppelwaschbecken, weißen Schränken, Marmor-Arbeitsplatte, Küchenrückwand in Weiß, Rückwand aus Metrofliesen, Küchengeräten aus Edelstahl, Travertin, Kücheninsel und beigem Boden in Sonstige

An elegant in-frame with refined detail in Ballsbridge, Dublin, Ireland.
Features include an overmantle, wine cooler and solid timber posts on the island. The kitchen design comes with range, coffee machine and food larder. The detail is completed with silestone lagoon work-tops with an ogee edge detail
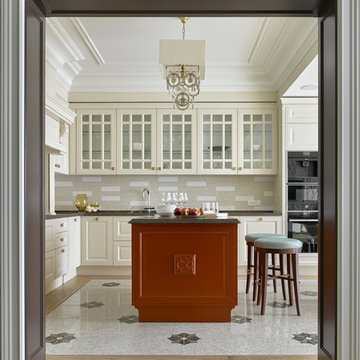
Дизайнер - Маргарита Мельникова. Фотограф - Сергей Ананьев.
Große, Offene Klassische Küche in L-Form mit beigen Schränken, Quarzwerkstein-Arbeitsplatte, Küchenrückwand in Beige, Rückwand aus Keramikfliesen, schwarzen Elektrogeräten, Porzellan-Bodenfliesen, Kücheninsel, beigem Boden und Glasfronten in Moskau
Große, Offene Klassische Küche in L-Form mit beigen Schränken, Quarzwerkstein-Arbeitsplatte, Küchenrückwand in Beige, Rückwand aus Keramikfliesen, schwarzen Elektrogeräten, Porzellan-Bodenfliesen, Kücheninsel, beigem Boden und Glasfronten in Moskau
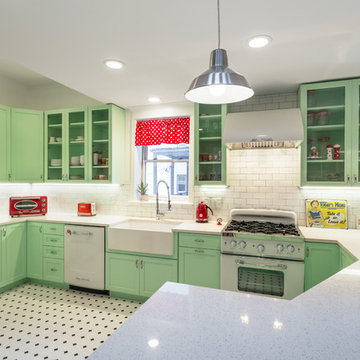
A retro 1950’s kitchen featuring green custom colored cabinets with glass door mounts, under cabinet lighting, pullout drawers, and Lazy Susans. To contrast with the green we added in red window treatments, a toaster oven, and other small red polka dot accessories. A few final touches we made include a retro fridge, retro oven, retro dishwasher, an apron sink, light quartz countertops, a white subway tile backsplash, and retro tile flooring.
Home located in Humboldt Park Chicago. Designed by Chi Renovation & Design who also serve the Chicagoland area and it's surrounding suburbs, with an emphasis on the North Side and North Shore. You'll find their work from the Loop through Lincoln Park, Skokie, Evanston, Wilmette, and all of the way up to Lake Forest.
For more about Chi Renovation & Design, click here: https://www.chirenovation.com/
To learn more about this project, click here: https://www.chirenovation.com/portfolio/1950s-retro-humboldt-park-kitchen/
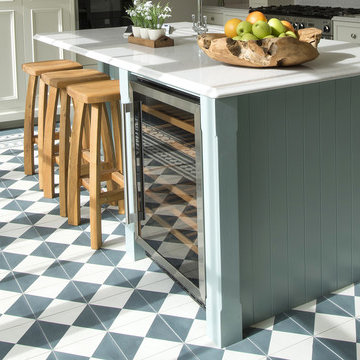
An elegant in-frame with refined detail in Ballsbridge, Dublin, Ireland.
Features include an overmantle, wine cooler and solid timber posts on the island. The kitchen design comes with range, coffee machine and food larder. The detail is completed with silestone lagoon work-tops with an ogee edge detail
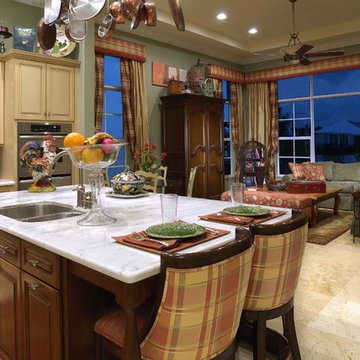
A warm kitchen in the French Provincial style showcases a white marble countertop with dual toned cabinetry with fine detailing.
Offene, Mittelgroße Klassische Küche in L-Form mit Einbauwaschbecken, profilierten Schrankfronten, hellen Holzschränken, Granit-Arbeitsplatte, Küchenrückwand in Grau, Küchengeräten aus Edelstahl und Kücheninsel in Miami
Offene, Mittelgroße Klassische Küche in L-Form mit Einbauwaschbecken, profilierten Schrankfronten, hellen Holzschränken, Granit-Arbeitsplatte, Küchenrückwand in Grau, Küchengeräten aus Edelstahl und Kücheninsel in Miami
Küchen in L-Form Ideen und Design
1