Küchen in L-Form Ideen und Design
Suche verfeinern:
Budget
Sortieren nach:Heute beliebt
1 – 20 von 214 Fotos
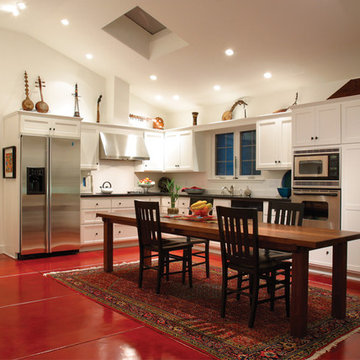
Mediterrane Küche in L-Form mit Küchengeräten aus Edelstahl, Schrankfronten im Shaker-Stil, weißen Schränken und rotem Boden in Los Angeles
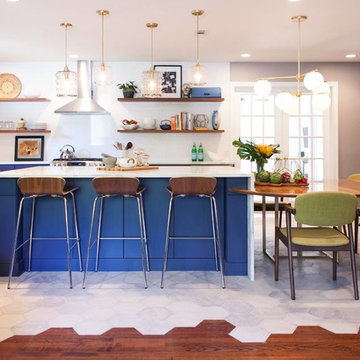
Große Moderne Wohnküche in L-Form mit Landhausspüle, flächenbündigen Schrankfronten, blauen Schränken, Kücheninsel, Quarzit-Arbeitsplatte, Küchenrückwand in Weiß, Küchengeräten aus Edelstahl, Marmorboden und weißem Boden in Charleston
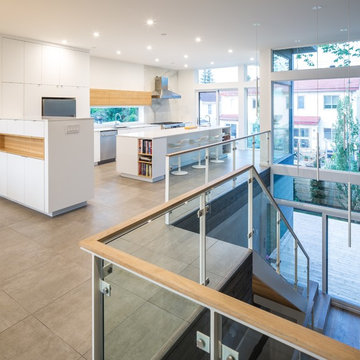
Architect: Christopher Simmonds Architect
Offene, Große Moderne Küche in L-Form mit flächenbündigen Schrankfronten, weißen Schränken, Kücheninsel, Unterbauwaschbecken, Mineralwerkstoff-Arbeitsplatte, Küchenrückwand in Weiß, Küchengeräten aus Edelstahl und Betonboden in Ottawa
Offene, Große Moderne Küche in L-Form mit flächenbündigen Schrankfronten, weißen Schränken, Kücheninsel, Unterbauwaschbecken, Mineralwerkstoff-Arbeitsplatte, Küchenrückwand in Weiß, Küchengeräten aus Edelstahl und Betonboden in Ottawa

Carolyn Watson
Mittelgroße Moderne Wohnküche in L-Form mit Schrankfronten mit vertiefter Füllung, blauen Schränken, Unterbauwaschbecken, Küchenrückwand in Grau, Rückwand aus Glasfliesen, Küchengeräten aus Edelstahl, Marmorboden, Kücheninsel, weißem Boden, Quarzwerkstein-Arbeitsplatte und türkiser Arbeitsplatte in Washington, D.C.
Mittelgroße Moderne Wohnküche in L-Form mit Schrankfronten mit vertiefter Füllung, blauen Schränken, Unterbauwaschbecken, Küchenrückwand in Grau, Rückwand aus Glasfliesen, Küchengeräten aus Edelstahl, Marmorboden, Kücheninsel, weißem Boden, Quarzwerkstein-Arbeitsplatte und türkiser Arbeitsplatte in Washington, D.C.
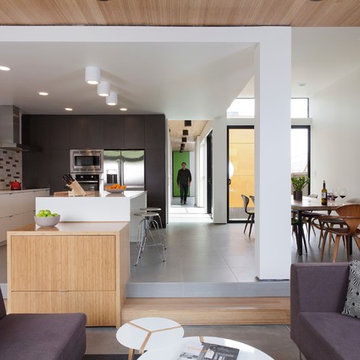
Simpatico Homes and Swatt/Meiers Architects, prefab and general construction by Moderna Homes
Offene Moderne Küche in L-Form mit flächenbündigen Schrankfronten, dunklen Holzschränken, bunter Rückwand und Küchengeräten aus Edelstahl in San Francisco
Offene Moderne Küche in L-Form mit flächenbündigen Schrankfronten, dunklen Holzschränken, bunter Rückwand und Küchengeräten aus Edelstahl in San Francisco

This project was a long labor of love. The clients adored this eclectic farm home from the moment they first opened the front door. They knew immediately as well that they would be making many careful changes to honor the integrity of its old architecture. The original part of the home is a log cabin built in the 1700’s. Several additions had been added over time. The dark, inefficient kitchen that was in place would not serve their lifestyle of entertaining and love of cooking well at all. Their wish list included large pro style appliances, lots of visible storage for collections of plates, silverware, and cookware, and a magazine-worthy end result in terms of aesthetics. After over two years into the design process with a wonderful plan in hand, construction began. Contractors experienced in historic preservation were an important part of the project. Local artisans were chosen for their expertise in metal work for one-of-a-kind pieces designed for this kitchen – pot rack, base for the antique butcher block, freestanding shelves, and wall shelves. Floor tile was hand chipped for an aged effect. Old barn wood planks and beams were used to create the ceiling. Local furniture makers were selected for their abilities to hand plane and hand finish custom antique reproduction pieces that became the island and armoire pantry. An additional cabinetry company manufactured the transitional style perimeter cabinetry. Three different edge details grace the thick marble tops which had to be scribed carefully to the stone wall. Cable lighting and lamps made from old concrete pillars were incorporated. The restored stone wall serves as a magnificent backdrop for the eye- catching hood and 60” range. Extra dishwasher and refrigerator drawers, an extra-large fireclay apron sink along with many accessories enhance the functionality of this two cook kitchen. The fabulous style and fun-loving personalities of the clients shine through in this wonderful kitchen. If you don’t believe us, “swing” through sometime and see for yourself! Matt Villano Photography
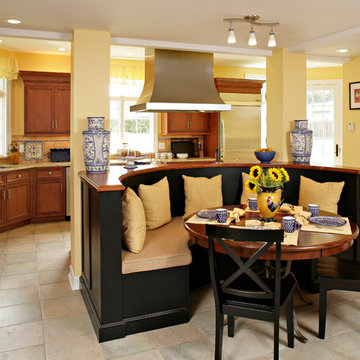
Traditional kitchen in Essex County, NJ.
Black curved banquette creates great focal point.
Klassische Wohnküche in L-Form mit Unterbauwaschbecken, Schrankfronten mit vertiefter Füllung, hellbraunen Holzschränken, bunter Rückwand und Küchengeräten aus Edelstahl in Newark
Klassische Wohnküche in L-Form mit Unterbauwaschbecken, Schrankfronten mit vertiefter Füllung, hellbraunen Holzschränken, bunter Rückwand und Küchengeräten aus Edelstahl in Newark
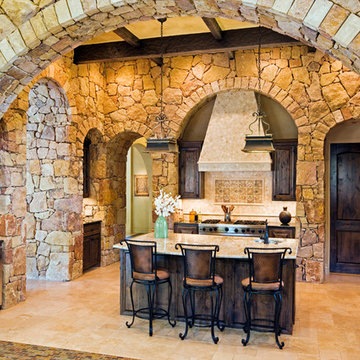
Mediterrane Küche in L-Form mit profilierten Schrankfronten, dunklen Holzschränken und Küchengeräten aus Edelstahl in Austin
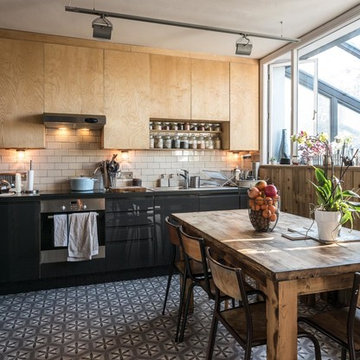
Moderne Wohnküche ohne Insel in L-Form mit flächenbündigen Schrankfronten, Küchenrückwand in Beige, Rückwand aus Metrofliesen und Küchengeräten aus Edelstahl in Sussex
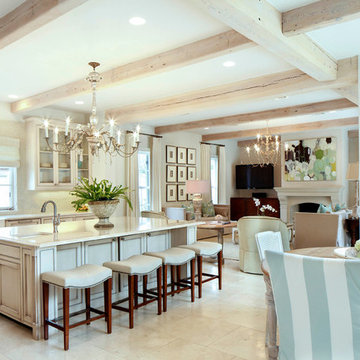
Photo by Oivanki Photography
Architect: Lionel F. Bailey AIA Architect
Interior Design: Anne McCanless
Offene Klassische Küche in L-Form mit Landhausspüle, Schrankfronten mit vertiefter Füllung, weißen Schränken und Küchenrückwand in Weiß in Nashville
Offene Klassische Küche in L-Form mit Landhausspüle, Schrankfronten mit vertiefter Füllung, weißen Schränken und Küchenrückwand in Weiß in Nashville
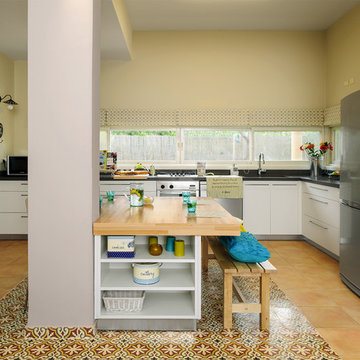
Moshi Gitelis - Photographer
Moderne Küche in L-Form mit Küchengeräten aus Edelstahl, Arbeitsplatte aus Holz, flächenbündigen Schrankfronten und weißen Schränken in Tel Aviv
Moderne Küche in L-Form mit Küchengeräten aus Edelstahl, Arbeitsplatte aus Holz, flächenbündigen Schrankfronten und weißen Schränken in Tel Aviv
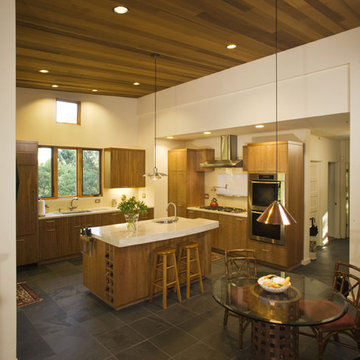
Moderne Küche in L-Form mit Küchengeräten aus Edelstahl, flächenbündigen Schrankfronten und hellen Holzschränken in San Francisco
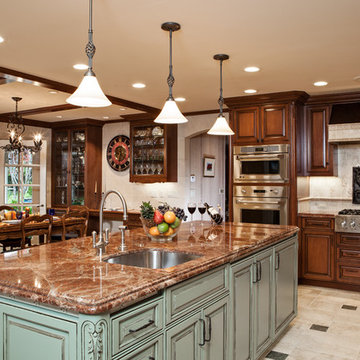
The Expanded Kitchen opens to a spacious Informal Dining Area and the Poolside Garden Beyond.
Photo: Cherie Corderos
Große Klassische Wohnküche in L-Form mit profilierten Schrankfronten, Küchenrückwand in Beige, Unterbauwaschbecken, hellbraunen Holzschränken, Granit-Arbeitsplatte, Rückwand aus Keramikfliesen, Elektrogeräten mit Frontblende, Keramikboden und Kücheninsel in San Francisco
Große Klassische Wohnküche in L-Form mit profilierten Schrankfronten, Küchenrückwand in Beige, Unterbauwaschbecken, hellbraunen Holzschränken, Granit-Arbeitsplatte, Rückwand aus Keramikfliesen, Elektrogeräten mit Frontblende, Keramikboden und Kücheninsel in San Francisco
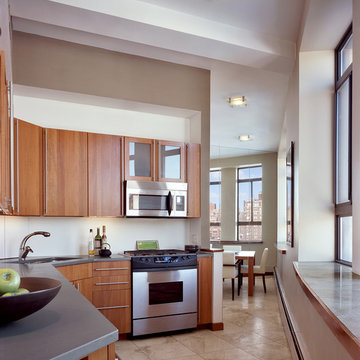
This kitchen is in a flat iron building, therefore it is sort of a pass through space. We decided to use the natural cherry flat panel cabinets to ground the space. On the right of the picture are windows with a curved window sill to help facilitate the movement to the next room. The sill is marble with a cherry edge (connects the cabinets). The counters are grey concrete. The faucet is Dornbracht. The backsplash and wall above the cabinets are Benjamin Moore decorators white, the wall above and to the right of the cabinets are painted an accent Ben Moore color. The accent gives the space dimension. The floor is 24" x 24" marble tile.
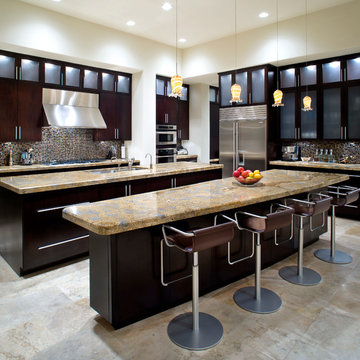
Moderne Küchenbar in L-Form mit Küchengeräten aus Edelstahl, dunklen Holzschränken, Küchenrückwand in Braun und flächenbündigen Schrankfronten in Austin

This project was a long labor of love. The clients adored this eclectic farm home from the moment they first opened the front door. They knew immediately as well that they would be making many careful changes to honor the integrity of its old architecture. The original part of the home is a log cabin built in the 1700’s. Several additions had been added over time. The dark, inefficient kitchen that was in place would not serve their lifestyle of entertaining and love of cooking well at all. Their wish list included large pro style appliances, lots of visible storage for collections of plates, silverware, and cookware, and a magazine-worthy end result in terms of aesthetics. After over two years into the design process with a wonderful plan in hand, construction began. Contractors experienced in historic preservation were an important part of the project. Local artisans were chosen for their expertise in metal work for one-of-a-kind pieces designed for this kitchen – pot rack, base for the antique butcher block, freestanding shelves, and wall shelves. Floor tile was hand chipped for an aged effect. Old barn wood planks and beams were used to create the ceiling. Local furniture makers were selected for their abilities to hand plane and hand finish custom antique reproduction pieces that became the island and armoire pantry. An additional cabinetry company manufactured the transitional style perimeter cabinetry. Three different edge details grace the thick marble tops which had to be scribed carefully to the stone wall. Cable lighting and lamps made from old concrete pillars were incorporated. The restored stone wall serves as a magnificent backdrop for the eye- catching hood and 60” range. Extra dishwasher and refrigerator drawers, an extra-large fireclay apron sink along with many accessories enhance the functionality of this two cook kitchen. The fabulous style and fun-loving personalities of the clients shine through in this wonderful kitchen. If you don’t believe us, “swing” through sometime and see for yourself! Matt Villano Photography
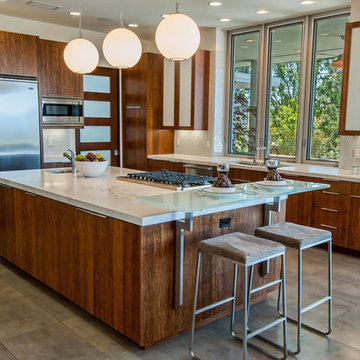
5,411 SF two story home in the Encino Hills overlooking Los Angeles. This home features an attached two-car garage, 4 Bedrooms, 5 1/2 Baths, 2 Offices, Foyer, Gallery, Gym, Great Room, Den, Dining, Kitchen, Morning Room, Mud Room, Laundry, Loggia, Jacuzzi, and a pool with a gorgeous view overlooking Los Angeles. Walls of glass, natural stone surfaces featuring Porcelanosa tile, high ceilings, and sweeping vistas fuse the home's indoor and outdoor environments. The outdoor space features a fire pit, Jacuzzi, and swimming pool; the extensive use of windows not only brings the view inside but maximizes the use of natural light. Photovoltaic panels supply power to the home and pool and dramatically reduce energy consumption year round. Tankless water heaters, bamboo cabinetry and flooring, and tight high quality insulation further reduce the environmental footprint of the home and make it more sustainable...this home is also featured in FIND BLISS and LUXE Magazine. Eco Friendly and Green Home. Photo by: Latham Architectural
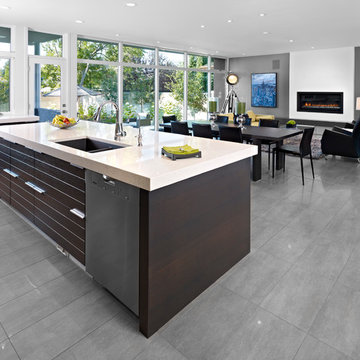
© Merle Prosofsky http://www.prosofsky.com
Offene Moderne Küche in L-Form mit flächenbündigen Schrankfronten, dunklen Holzschränken und grauem Boden in Edmonton
Offene Moderne Küche in L-Form mit flächenbündigen Schrankfronten, dunklen Holzschränken und grauem Boden in Edmonton
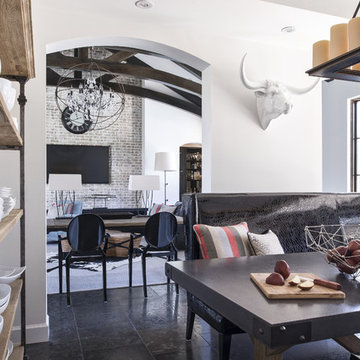
Stephen Allen Photography
Große Eklektische Wohnküche in L-Form mit offenen Schränken, Kalkstein und Kücheninsel in Orlando
Große Eklektische Wohnküche in L-Form mit offenen Schränken, Kalkstein und Kücheninsel in Orlando
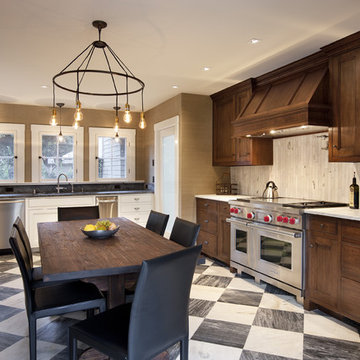
Becker Studios
Klassische Wohnküche ohne Insel in L-Form mit Schrankfronten im Shaker-Stil, dunklen Holzschränken, Küchenrückwand in Weiß, Küchengeräten aus Edelstahl und Tapete in Santa Barbara
Klassische Wohnküche ohne Insel in L-Form mit Schrankfronten im Shaker-Stil, dunklen Holzschränken, Küchenrückwand in Weiß, Küchengeräten aus Edelstahl und Tapete in Santa Barbara
Küchen in L-Form Ideen und Design
1