Küchen mit brauner Arbeitsplatte Ideen und Design
Suche verfeinern:
Budget
Sortieren nach:Heute beliebt
1 – 17 von 17 Fotos
1 von 3

Offene, Große Rustikale Küchenbar in L-Form mit Unterbauwaschbecken, flächenbündigen Schrankfronten, blauen Schränken, Küchengeräten aus Edelstahl, Arbeitsplatte aus Holz, Küchenrückwand in Grau, Rückwand aus Stein, Kücheninsel, grauem Boden und brauner Arbeitsplatte in Denver
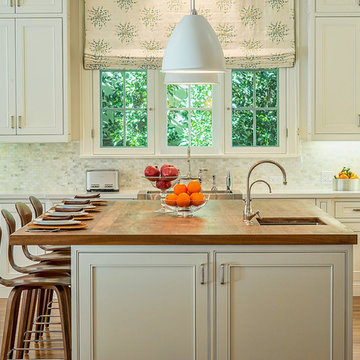
Adam Latham, Belair Photography
Klassische Küche mit Landhausspüle, Kassettenfronten, beigen Schränken, Arbeitsplatte aus Holz, bunter Rückwand, Rückwand aus Mosaikfliesen und brauner Arbeitsplatte in Los Angeles
Klassische Küche mit Landhausspüle, Kassettenfronten, beigen Schränken, Arbeitsplatte aus Holz, bunter Rückwand, Rückwand aus Mosaikfliesen und brauner Arbeitsplatte in Los Angeles
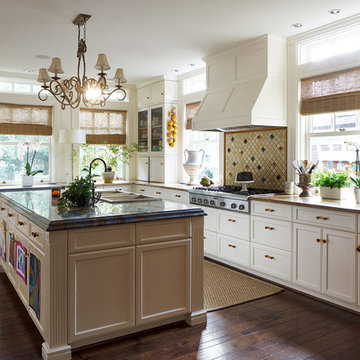
Our project involved a full interior remodel and exterior restoration to modernize the infrastructure and to accommodate the needs of a young family, but with the important focus on preserving the history of this 1920s Georgian revival home.
Our design included a single story kitchen addition, carefully designed to integrate with the existing exterior architectural detail of the structure, it being visible from public views. Conversely, to the rear private area of the house is an antithesis to traditional architecture, converting a little used north facing courtyard, surrounded on three sides by 2-story walls, and open to the north, into a modern glass enclosed double story “sunroom” which can be opened out to the patio beyond, making it now a fully functioning part of the house.
General Contractor Line Construction (restoration & kitchen addition)
Robert Montgomery Homes (sunroom)
Interior Design By owner
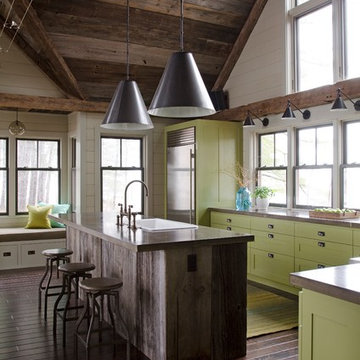
Rustikale Küche mit Einbauwaschbecken, Schrankfronten im Shaker-Stil, grünen Schränken, Küchengeräten aus Edelstahl, dunklem Holzboden, Kücheninsel, braunem Boden und brauner Arbeitsplatte in Manchester
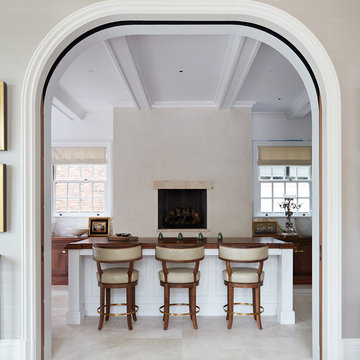
Originally built in 1929 and designed by famed architect Albert Farr who was responsible for the Wolf House that was built for Jack London in Glen Ellen, this building has always had tremendous historical significance. In keeping with tradition, the new design incorporates intricate plaster crown moulding details throughout with a splash of contemporary finishes lining the corridors. From venetian plaster finishes to German engineered wood flooring this house exhibits a delightful mix of traditional and contemporary styles. Many of the rooms contain reclaimed wood paneling, discretely faux-finished Trufig outlets and a completely integrated Savant Home Automation system. Equipped with radiant flooring and forced air-conditioning on the upper floors as well as a full fitness, sauna and spa recreation center at the basement level, this home truly contains all the amenities of modern-day living. The primary suite area is outfitted with floor to ceiling Calacatta stone with an uninterrupted view of the Golden Gate bridge from the bathtub. This building is a truly iconic and revitalized space.
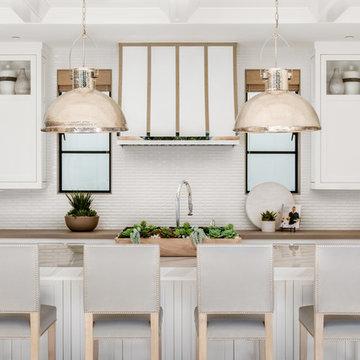
Maritime Küche mit Schrankfronten im Shaker-Stil, weißen Schränken, Küchenrückwand in Weiß, hellem Holzboden, Kücheninsel, beigem Boden und brauner Arbeitsplatte in Orange County
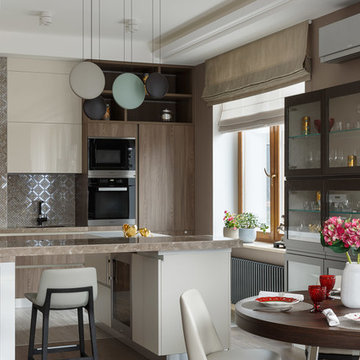
Moderne Wohnküche in L-Form mit Kücheninsel, flächenbündigen Schrankfronten, beigen Schränken, Küchenrückwand in Metallic, Rückwand aus Metallfliesen, schwarzen Elektrogeräten, brauner Arbeitsplatte, dunklem Holzboden und braunem Boden in Sankt Petersburg
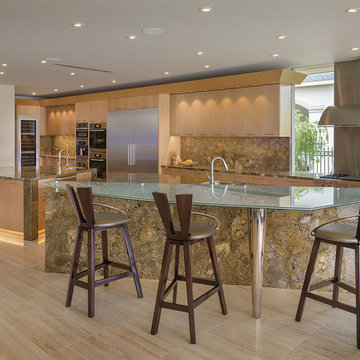
Mid-Century Küche mit Unterbauwaschbecken, flächenbündigen Schrankfronten, hellen Holzschränken, Küchenrückwand in Braun, Küchengeräten aus Edelstahl, zwei Kücheninseln, beigem Boden und brauner Arbeitsplatte in Houston
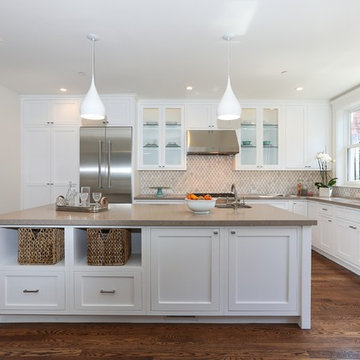
Moderne Küche in L-Form mit Schrankfronten im Shaker-Stil, weißen Schränken, Quarzwerkstein-Arbeitsplatte, Küchenrückwand in Weiß, Küchengeräten aus Edelstahl und brauner Arbeitsplatte in San Francisco
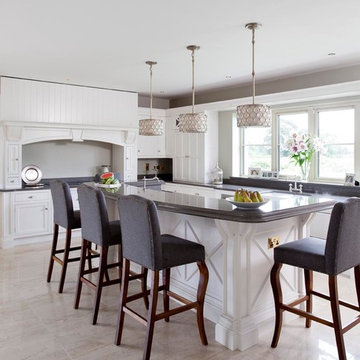
Rory Corrigan
Große Klassische Küche in L-Form mit Schrankfronten mit vertiefter Füllung, weißen Schränken, Granit-Arbeitsplatte, Küchenrückwand in Grau, beigem Boden, brauner Arbeitsplatte, Unterbauwaschbecken und Kücheninsel in Sonstige
Große Klassische Küche in L-Form mit Schrankfronten mit vertiefter Füllung, weißen Schränken, Granit-Arbeitsplatte, Küchenrückwand in Grau, beigem Boden, brauner Arbeitsplatte, Unterbauwaschbecken und Kücheninsel in Sonstige
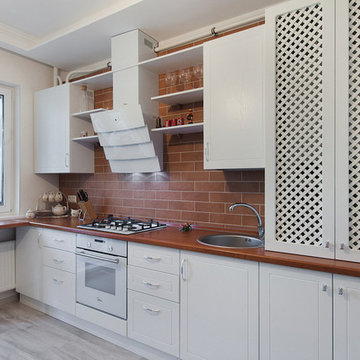
Einzeilige Klassische Küchenbar mit Einbauwaschbecken, weißen Schränken, Küchenrückwand in Braun, weißen Elektrogeräten, brauner Arbeitsplatte, Arbeitsplatte aus Holz, Rückwand aus Metrofliesen und Halbinsel in Moskau
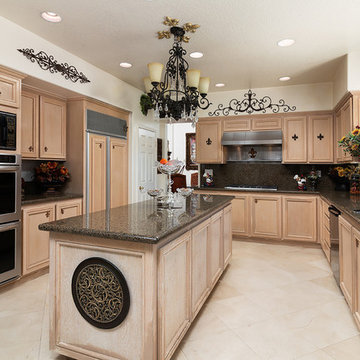
Geschlossene Mediterrane Küche in L-Form mit Doppelwaschbecken, Schrankfronten mit vertiefter Füllung, hellen Holzschränken, Küchenrückwand in Braun, Kücheninsel, beigem Boden, brauner Arbeitsplatte, Granit-Arbeitsplatte, Elektrogeräten mit Frontblende und Travertin in Los Angeles
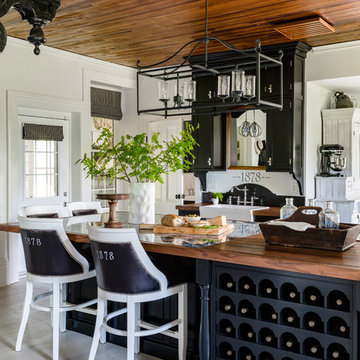
The ceiling is the only feature we kept during this renovation. The kitchen space had been done several times over the generations and when we purchased the property in 2014 renovating the main floor of the house became our priority. I wanted to design a space that fit our style and needs but also respected and paid homage to the history of the house.
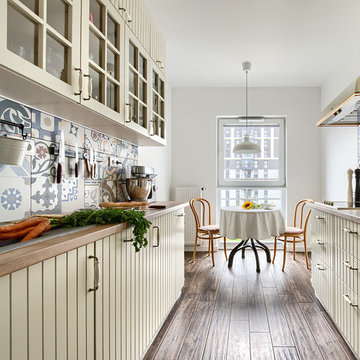
Interior design & photos by Deer Design | Patchwork · 44x44cm · Porcelain tiles by Realonda
Zweizeilige Mediterrane Wohnküche mit beigen Schränken, Arbeitsplatte aus Holz, bunter Rückwand, dunklem Holzboden, braunem Boden und brauner Arbeitsplatte in Sonstige
Zweizeilige Mediterrane Wohnküche mit beigen Schränken, Arbeitsplatte aus Holz, bunter Rückwand, dunklem Holzboden, braunem Boden und brauner Arbeitsplatte in Sonstige
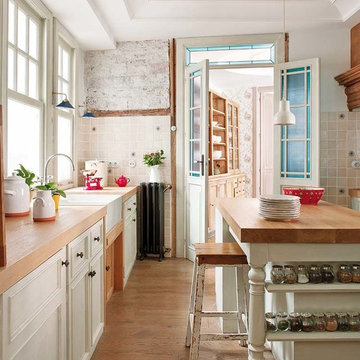
Zweizeilige, Mittelgroße Mid-Century Wohnküche mit Schrankfronten mit vertiefter Füllung, weißen Schränken, Kücheninsel, Arbeitsplatte aus Holz, Küchenrückwand in Weiß, dunklem Holzboden, braunem Boden und brauner Arbeitsplatte in Madrid
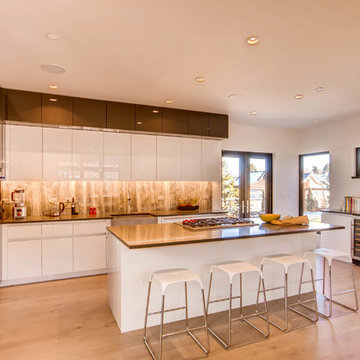
Moderne Küche mit Landhausspüle, flächenbündigen Schrankfronten, weißen Schränken, Küchenrückwand in Braun, Rückwand aus Stein, hellem Holzboden, Kücheninsel, beigem Boden und brauner Arbeitsplatte in Denver
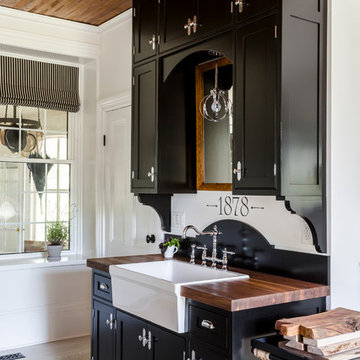
The ceiling is the only feature we kept during this renovation. The kitchen space had been done several times over the generations and when we purchased the property in 2014 renovating the main floor of the house became our priority. I wanted to design a space that fit our style and needs but also respected and paid homage to the history of the house.
Küchen mit brauner Arbeitsplatte Ideen und Design
1