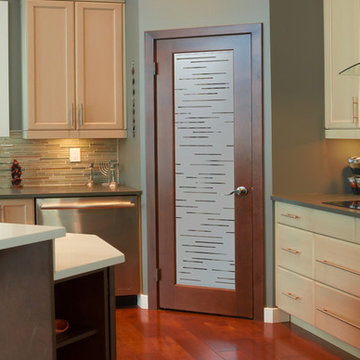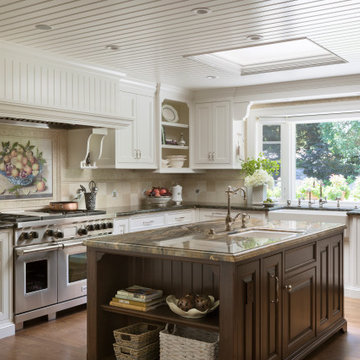Küchen mit Küchenrückwand in Beige Ideen und Design
Suche verfeinern:
Budget
Sortieren nach:Heute beliebt
1 – 20 von 170.529 Fotos

Geschlossene Moderne Schmale Küche ohne Insel in L-Form mit flächenbündigen Schrankfronten, pinken Schränken, Arbeitsplatte aus Terrazzo, Küchenrückwand in Beige und bunter Arbeitsplatte in Hamburg

Builder: John Kraemer & Sons | Photography: Landmark Photography
Kleine Moderne Küche mit flächenbündigen Schrankfronten, hellbraunen Holzschränken, Kalkstein-Arbeitsplatte, Küchenrückwand in Beige, Küchengeräten aus Edelstahl, Betonboden und Kücheninsel in Minneapolis
Kleine Moderne Küche mit flächenbündigen Schrankfronten, hellbraunen Holzschränken, Kalkstein-Arbeitsplatte, Küchenrückwand in Beige, Küchengeräten aus Edelstahl, Betonboden und Kücheninsel in Minneapolis

Feel a part of the party in this open concept kitchen. A built in wine fridge is a must have in the wine country, with quartzite counter tops and open cabinets in a light neutral color palette keeps this space from becoming heavy.

Photography by Scott Sherman
Kleine Klassische Wohnküche in U-Form mit Waschbecken, Schrankfronten mit vertiefter Füllung, weißen Schränken, Granit-Arbeitsplatte, Küchenrückwand in Beige, Rückwand aus Keramikfliesen, Küchengeräten aus Edelstahl und braunem Holzboden in Boston
Kleine Klassische Wohnküche in U-Form mit Waschbecken, Schrankfronten mit vertiefter Füllung, weißen Schränken, Granit-Arbeitsplatte, Küchenrückwand in Beige, Rückwand aus Keramikfliesen, Küchengeräten aus Edelstahl und braunem Holzboden in Boston

CUSTOMIZE YOUR GLASS PANTRY DOOR! Pantry Doors shipping is just $99 to most states, $159 to some East coast regions, custom packed and fully insured with a 1-4 day transit time. Available any size, as pantry door glass insert only or pre-installed in a door frame, with 8 wood types available. ETA for pantry doors will vary from 3-8 weeks depending on glass & door type.........Block the view, but brighten the look with a beautiful glass pantry door by Sans Soucie! Select from dozens of frosted glass designs, borders and letter styles! Sans Soucie creates their pantry door glass designs thru sandblasting the glass in different ways which create not only different effects, but different levels in price. Choose from the highest quality and largest selection of frosted glass pantry doors available anywhere! The "same design, done different" - with no limit to design, there's something for every decor, regardless of style. Inside our fun, easy to use online Glass and Door Designer at sanssoucie.com, you'll get instant pricing on everything as YOU customize your door and the glass, just the way YOU want it, to compliment and coordinate with your decor. When you're all finished designing, you can place your order right there online! Glass and doors ship worldwide, custom packed in-house, fully insured via UPS Freight. Glass is sandblast frosted or etched and pantry door designs are available in 3 effects: Solid frost, 2D surface etched or 3D carved. Visit our site to learn more!

MG ProPhoto
Große, Zweizeilige Landhaus Wohnküche mit Kücheninsel, Schrankfronten mit vertiefter Füllung, hellbraunen Holzschränken, Granit-Arbeitsplatte, Küchenrückwand in Beige, Rückwand aus Glasfliesen, Elektrogeräten mit Frontblende, Unterbauwaschbecken und braunem Holzboden in Denver
Große, Zweizeilige Landhaus Wohnküche mit Kücheninsel, Schrankfronten mit vertiefter Füllung, hellbraunen Holzschränken, Granit-Arbeitsplatte, Küchenrückwand in Beige, Rückwand aus Glasfliesen, Elektrogeräten mit Frontblende, Unterbauwaschbecken und braunem Holzboden in Denver

Klassische Küche in L-Form mit Landhausspüle, Schrankfronten mit vertiefter Füllung, weißen Schränken, Küchenrückwand in Beige, Küchengeräten aus Edelstahl, braunem Holzboden, Kücheninsel, braunem Boden und brauner Arbeitsplatte in San Francisco

Our clients are seasoned home renovators. Their Malibu oceanside property was the second project JRP had undertaken for them. After years of renting and the age of the home, it was becoming prevalent the waterfront beach house, needed a facelift. Our clients expressed their desire for a clean and contemporary aesthetic with the need for more functionality. After a thorough design process, a new spatial plan was essential to meet the couple’s request. This included developing a larger master suite, a grander kitchen with seating at an island, natural light, and a warm, comfortable feel to blend with the coastal setting.
Demolition revealed an unfortunate surprise on the second level of the home: Settlement and subpar construction had allowed the hillside to slide and cover structural framing members causing dangerous living conditions. Our design team was now faced with the challenge of creating a fix for the sagging hillside. After thorough evaluation of site conditions and careful planning, a new 10’ high retaining wall was contrived to be strategically placed into the hillside to prevent any future movements.
With the wall design and build completed — additional square footage allowed for a new laundry room, a walk-in closet at the master suite. Once small and tucked away, the kitchen now boasts a golden warmth of natural maple cabinetry complimented by a striking center island complete with white quartz countertops and stunning waterfall edge details. The open floor plan encourages entertaining with an organic flow between the kitchen, dining, and living rooms. New skylights flood the space with natural light, creating a tranquil seaside ambiance. New custom maple flooring and ceiling paneling finish out the first floor.
Downstairs, the ocean facing Master Suite is luminous with breathtaking views and an enviable bathroom oasis. The master bath is modern and serene, woodgrain tile flooring and stunning onyx mosaic tile channel the golden sandy Malibu beaches. The minimalist bathroom includes a generous walk-in closet, his & her sinks, a spacious steam shower, and a luxurious soaking tub. Defined by an airy and spacious floor plan, clean lines, natural light, and endless ocean views, this home is the perfect rendition of a contemporary coastal sanctuary.
PROJECT DETAILS:
• Style: Contemporary
• Colors: White, Beige, Yellow Hues
• Countertops: White Ceasarstone Quartz
• Cabinets: Bellmont Natural finish maple; Shaker style
• Hardware/Plumbing Fixture Finish: Polished Chrome
• Lighting Fixtures: Pendent lighting in Master bedroom, all else recessed
• Flooring:
Hardwood - Natural Maple
Tile – Ann Sacks, Porcelain in Yellow Birch
• Tile/Backsplash: Glass mosaic in kitchen
• Other Details: Bellevue Stand Alone Tub
Photographer: Andrew, Open House VC

Offene, Große Klassische Küche in L-Form mit Schrankfronten mit vertiefter Füllung, dunklen Holzschränken, Küchengeräten aus Edelstahl, dunklem Holzboden, Kücheninsel, Landhausspüle, Granit-Arbeitsplatte, Rückwand aus Keramikfliesen, Küchenrückwand in Beige und braunem Boden in Minneapolis

Offene, Mittelgroße Klassische Küche in U-Form mit profilierten Schrankfronten, dunklen Holzschränken, Granit-Arbeitsplatte, Küchengeräten aus Edelstahl, Keramikboden, Kücheninsel, Landhausspüle, Küchenrückwand in Beige und Rückwand aus Steinfliesen in Houston

wood counter stools, cottage, crown molding, green island, hardwood floor, kitchen tv, lake house, stained glass pendant lights, sage green, tiffany lights, wood hood

Offene, Einzeilige, Kleine Klassische Küche mit Triple-Waschtisch, Schrankfronten mit vertiefter Füllung, weißen Schränken, Quarzwerkstein-Arbeitsplatte, Küchenrückwand in Beige, Rückwand aus Glasfliesen, Küchengeräten aus Edelstahl, braunem Holzboden, Kücheninsel, braunem Boden und weißer Arbeitsplatte in Chicago

With white cabinets and white granite countertops, this remodeled open concept kitchen feels a little bit bigger and a little bit brighter.
Mittelgroße Klassische Wohnküche in U-Form mit Unterbauwaschbecken, Schrankfronten mit vertiefter Füllung, weißen Schränken, Granit-Arbeitsplatte, Küchenrückwand in Beige, Rückwand aus Metrofliesen, Küchengeräten aus Edelstahl, hellem Holzboden und Kücheninsel in Milwaukee
Mittelgroße Klassische Wohnküche in U-Form mit Unterbauwaschbecken, Schrankfronten mit vertiefter Füllung, weißen Schränken, Granit-Arbeitsplatte, Küchenrückwand in Beige, Rückwand aus Metrofliesen, Küchengeräten aus Edelstahl, hellem Holzboden und Kücheninsel in Milwaukee

Warm farmhouse kitchen nestled in the suburbs has a welcoming feel, with soft repose gray cabinets, two islands for prepping and entertaining and warm wood contrasts.

California early Adobe, opened up and contemporized. Full of light and easy neutral tones and natural surfaces. Indoor, Outdoor living created and enjoyed by family.

Free ebook, Creating the Ideal Kitchen. DOWNLOAD NOW
Our clients came in after thinking a long time about what to do with their kitchen – new cabinets or paint them, white kitchen or wood, custom or is semi-custom? All good questions to ask! They were committed to making this home for a while, they decided to do a full remodel. The kitchen was not living up to its potential both visually and functionally. The dark cabinets and countertop made the room feel dull. And the major drawback, a large corner pantry that was eating into the room, make it appear smaller than it was.
We started by ditching the corner pantry. It created a perfectly centered spot for the new professional range and made room for a much larger island that now houses a beverage center, microwave drawer, seating for three and tons of storage. The multi-generational family does a ton of cooking, so this kitchen gets used! We spent lots of time fine tuning the storage devices and planning where critical items would be stored. This included the new pantry area across from the refrigerator that houses small appliances and food staples.
Designed by: Susan Klimala, CKBD
Photography by: LOMA Studios
For more information on kitchen and bath design ideas go to: www.kitchenstudio-ge.com

Zweizeilige, Offene Klassische Küche mit Doppelwaschbecken, Schrankfronten im Shaker-Stil, weißen Schränken, Quarzwerkstein-Arbeitsplatte, Küchenrückwand in Beige, Rückwand aus Steinfliesen, Küchengeräten aus Edelstahl, braunem Holzboden, zwei Kücheninseln und braunem Boden in Denver

Offene, Geräumige Landhausstil Küche in L-Form mit Landhausspüle, Kassettenfronten, weißen Schränken, Quarzit-Arbeitsplatte, Küchenrückwand in Beige, Kalk-Rückwand, weißen Elektrogeräten, hellem Holzboden, zwei Kücheninseln, beigem Boden und beiger Arbeitsplatte in Salt Lake City

Photography by Ryan Theede
Große, Offene Urige Küche in L-Form mit Landhausspüle, weißen Schränken, Granit-Arbeitsplatte, Küchenrückwand in Beige, Küchengeräten aus Edelstahl, dunklem Holzboden, Kücheninsel und braunem Boden in Sonstige
Große, Offene Urige Küche in L-Form mit Landhausspüle, weißen Schränken, Granit-Arbeitsplatte, Küchenrückwand in Beige, Küchengeräten aus Edelstahl, dunklem Holzboden, Kücheninsel und braunem Boden in Sonstige

Große Klassische Wohnküche in L-Form mit Unterbauwaschbecken, Schrankfronten im Shaker-Stil, Küchengeräten aus Edelstahl, dunklem Holzboden, Kücheninsel, Mineralwerkstoff-Arbeitsplatte, Küchenrückwand in Beige, Rückwand aus Steinfliesen und braunem Boden in San Diego
Küchen mit Küchenrückwand in Beige Ideen und Design
1