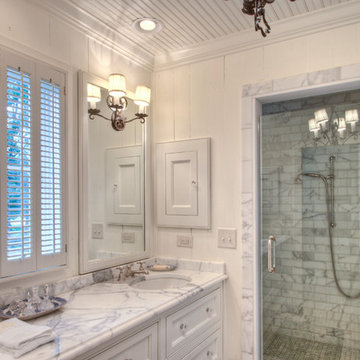Landhausstil Badezimmer Ideen und Design
Suche verfeinern:
Budget
Sortieren nach:Heute beliebt
1 – 20 von 200 Fotos
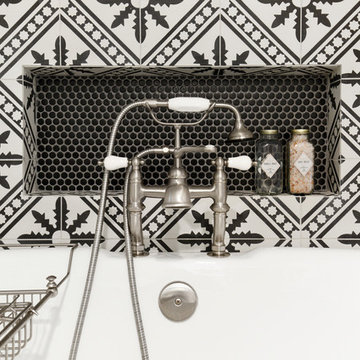
It’s always a blessing when your clients become friends - and that’s exactly what blossomed out of this two-phase remodel (along with three transformed spaces!). These clients were such a joy to work with and made what, at times, was a challenging job feel seamless. This project consisted of two phases, the first being a reconfiguration and update of their master bathroom, guest bathroom, and hallway closets, and the second a kitchen remodel.
In keeping with the style of the home, we decided to run with what we called “traditional with farmhouse charm” – warm wood tones, cement tile, traditional patterns, and you can’t forget the pops of color! The master bathroom airs on the masculine side with a mostly black, white, and wood color palette, while the powder room is very feminine with pastel colors.
When the bathroom projects were wrapped, it didn’t take long before we moved on to the kitchen. The kitchen already had a nice flow, so we didn’t need to move any plumbing or appliances. Instead, we just gave it the facelift it deserved! We wanted to continue the farmhouse charm and landed on a gorgeous terracotta and ceramic hand-painted tile for the backsplash, concrete look-alike quartz countertops, and two-toned cabinets while keeping the existing hardwood floors. We also removed some upper cabinets that blocked the view from the kitchen into the dining and living room area, resulting in a coveted open concept floor plan.
Our clients have always loved to entertain, but now with the remodel complete, they are hosting more than ever, enjoying every second they have in their home.
---
Project designed by interior design studio Kimberlee Marie Interiors. They serve the Seattle metro area including Seattle, Bellevue, Kirkland, Medina, Clyde Hill, and Hunts Point.
For more about Kimberlee Marie Interiors, see here: https://www.kimberleemarie.com/
To learn more about this project, see here
https://www.kimberleemarie.com/kirkland-remodel-1
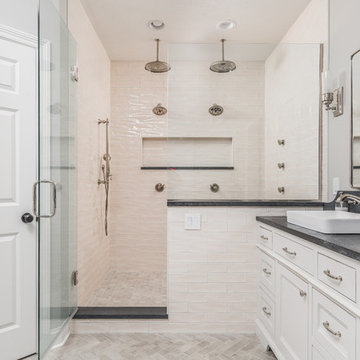
The Home Aesthetic
Country Duschbad mit Kassettenfronten, weißen Schränken, Doppeldusche, weißen Fliesen, grauer Wandfarbe, Aufsatzwaschbecken, grauem Boden und Falttür-Duschabtrennung in Indianapolis
Country Duschbad mit Kassettenfronten, weißen Schränken, Doppeldusche, weißen Fliesen, grauer Wandfarbe, Aufsatzwaschbecken, grauem Boden und Falttür-Duschabtrennung in Indianapolis
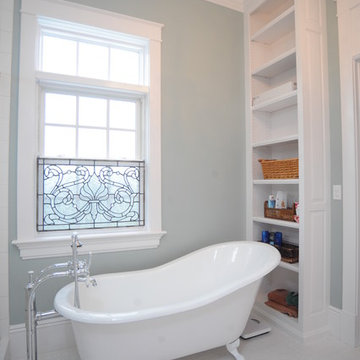
Simple and beautiful!
Mittelgroßes Country Badezimmer En Suite mit offenen Schränken, weißen Schränken, Löwenfuß-Badewanne, weißen Fliesen, Porzellanfliesen, weißer Wandfarbe und Porzellan-Bodenfliesen in Sonstige
Mittelgroßes Country Badezimmer En Suite mit offenen Schränken, weißen Schränken, Löwenfuß-Badewanne, weißen Fliesen, Porzellanfliesen, weißer Wandfarbe und Porzellan-Bodenfliesen in Sonstige
Finden Sie den richtigen Experten für Ihr Projekt
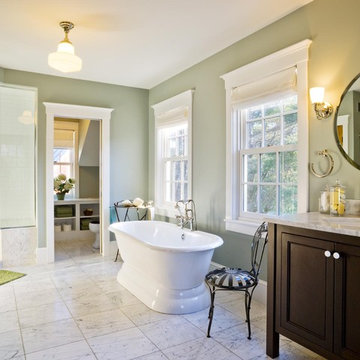
Photography by Susan Teare
Landhausstil Badezimmer mit Eckdusche, freistehender Badewanne und grüner Wandfarbe in Burlington
Landhausstil Badezimmer mit Eckdusche, freistehender Badewanne und grüner Wandfarbe in Burlington

The clear doors allow you to see the beauty of this tile shower!
Mittelgroßes Country Badezimmer En Suite mit Duschnische, grauer Wandfarbe, Keramikboden, schwarzem Boden und Falttür-Duschabtrennung in Sonstige
Mittelgroßes Country Badezimmer En Suite mit Duschnische, grauer Wandfarbe, Keramikboden, schwarzem Boden und Falttür-Duschabtrennung in Sonstige
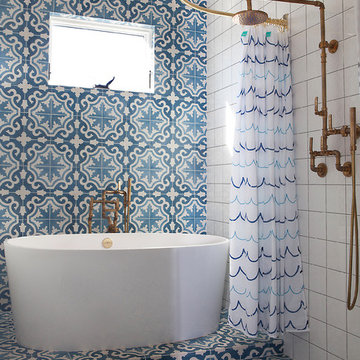
Landhaus Badezimmer mit freistehender Badewanne, offener Dusche, blauen Fliesen, farbigen Fliesen, weißen Fliesen und Duschvorhang-Duschabtrennung in Los Angeles
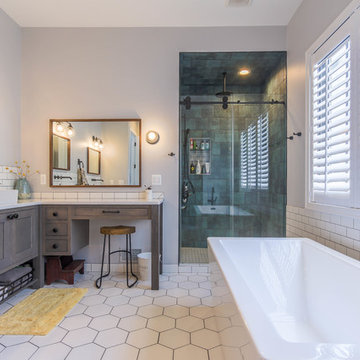
Großes Country Badezimmer En Suite mit profilierten Schrankfronten, Schränken im Used-Look, freistehender Badewanne, Duschnische, weißen Fliesen, Metrofliesen, weißer Wandfarbe, Porzellan-Bodenfliesen, Aufsatzwaschbecken, Quarzwerkstein-Waschtisch, weißem Boden, Schiebetür-Duschabtrennung und weißer Waschtischplatte in Detroit
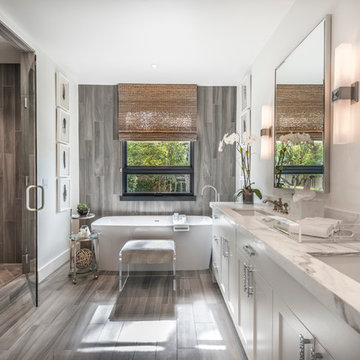
Interior Design by Pamala Deikel Design
Photos by Paul Rollis
Großes Landhausstil Badezimmer En Suite mit Schrankfronten im Shaker-Stil, beigen Schränken, freistehender Badewanne, Duschnische, Wandtoilette mit Spülkasten, braunen Fliesen, Porzellanfliesen, weißer Wandfarbe, Porzellan-Bodenfliesen, Unterbauwaschbecken, Marmor-Waschbecken/Waschtisch, braunem Boden und Falttür-Duschabtrennung in San Francisco
Großes Landhausstil Badezimmer En Suite mit Schrankfronten im Shaker-Stil, beigen Schränken, freistehender Badewanne, Duschnische, Wandtoilette mit Spülkasten, braunen Fliesen, Porzellanfliesen, weißer Wandfarbe, Porzellan-Bodenfliesen, Unterbauwaschbecken, Marmor-Waschbecken/Waschtisch, braunem Boden und Falttür-Duschabtrennung in San Francisco
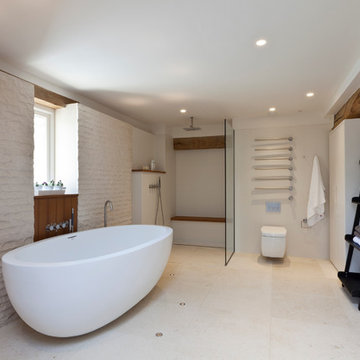
Landhaus Badezimmer mit freistehender Badewanne, Wandtoilette, beiger Wandfarbe und bodengleicher Dusche in London
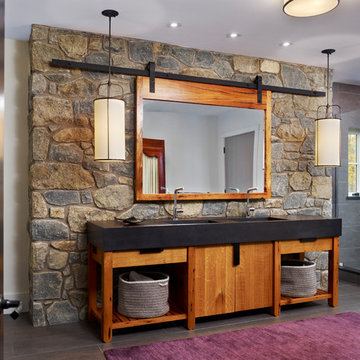
Jeffrey Totoro Photography
Country Badezimmer mit hellbraunen Holzschränken, flächenbündigen Schrankfronten und Steinwänden in Philadelphia
Country Badezimmer mit hellbraunen Holzschränken, flächenbündigen Schrankfronten und Steinwänden in Philadelphia
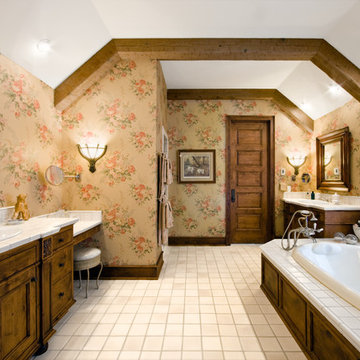
Farmhouse
Knotty Alder Cabinetry + Cedar Beams
Country Badezimmer mit Einbauwaschbecken, dunklen Holzschränken, gefliestem Waschtisch, Einbaubadewanne, weißen Fliesen und Schrankfronten mit vertiefter Füllung in Chicago
Country Badezimmer mit Einbauwaschbecken, dunklen Holzschränken, gefliestem Waschtisch, Einbaubadewanne, weißen Fliesen und Schrankfronten mit vertiefter Füllung in Chicago
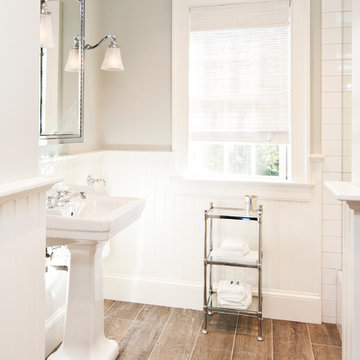
Sloan Architects, PC
Mittelgroßes Landhaus Badezimmer mit weißen Schränken, Duschnische, braunen Fliesen, beiger Wandfarbe, Porzellan-Bodenfliesen, Porzellanfliesen und Sockelwaschbecken in New York
Mittelgroßes Landhaus Badezimmer mit weißen Schränken, Duschnische, braunen Fliesen, beiger Wandfarbe, Porzellan-Bodenfliesen, Porzellanfliesen und Sockelwaschbecken in New York
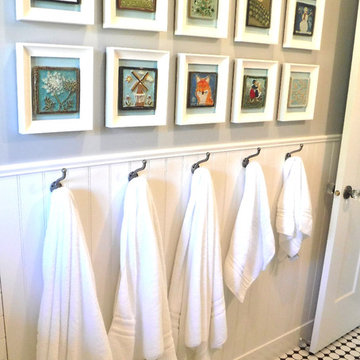
Reclaimed wood and a custom iron vanity are the focal pint of this farm style guest bath. Black and white floor tiles honor the black and white tiles in the 1898 original home on the property. A white vessel sink, wall faucets, white subway tiles, and a family owned antique mirror complete the look. Framed, hand carved and glazed tiles decorate the French gray walls. Architectural Designer: Laurie Van Zandt, The Ardent Gardener
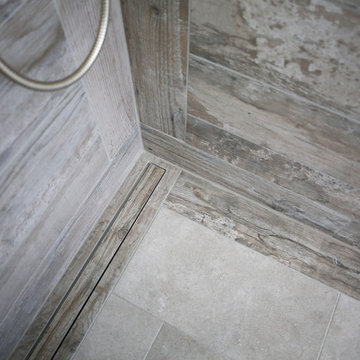
Photo by: Kelly Hess
Mittelgroßes Landhaus Badezimmer En Suite mit flächenbündigen Schrankfronten, braunen Schränken, bodengleicher Dusche, Wandtoilette mit Spülkasten, braunen Fliesen, Porzellanfliesen, grauer Wandfarbe, Porzellan-Bodenfliesen, Unterbauwaschbecken, Granit-Waschbecken/Waschtisch, beigem Boden und offener Dusche in Philadelphia
Mittelgroßes Landhaus Badezimmer En Suite mit flächenbündigen Schrankfronten, braunen Schränken, bodengleicher Dusche, Wandtoilette mit Spülkasten, braunen Fliesen, Porzellanfliesen, grauer Wandfarbe, Porzellan-Bodenfliesen, Unterbauwaschbecken, Granit-Waschbecken/Waschtisch, beigem Boden und offener Dusche in Philadelphia
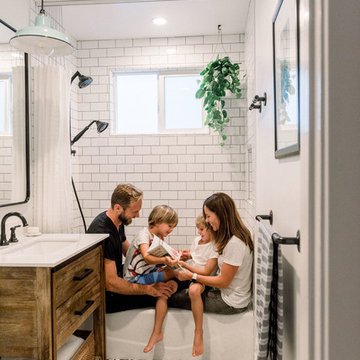
Photo Credit: Pura Soul Photography
Kleines Landhausstil Kinderbad mit flächenbündigen Schrankfronten, hellbraunen Holzschränken, Eckbadewanne, Duschnische, Wandtoilette mit Spülkasten, weißen Fliesen, Metrofliesen, weißer Wandfarbe, Porzellan-Bodenfliesen, Waschtischkonsole, Quarzwerkstein-Waschtisch, schwarzem Boden, Duschvorhang-Duschabtrennung und weißer Waschtischplatte in San Diego
Kleines Landhausstil Kinderbad mit flächenbündigen Schrankfronten, hellbraunen Holzschränken, Eckbadewanne, Duschnische, Wandtoilette mit Spülkasten, weißen Fliesen, Metrofliesen, weißer Wandfarbe, Porzellan-Bodenfliesen, Waschtischkonsole, Quarzwerkstein-Waschtisch, schwarzem Boden, Duschvorhang-Duschabtrennung und weißer Waschtischplatte in San Diego

We gave this rather dated farmhouse some dramatic upgrades that brought together the feminine with the masculine, combining rustic wood with softer elements. In terms of style her tastes leaned toward traditional and elegant and his toward the rustic and outdoorsy. The result was the perfect fit for this family of 4 plus 2 dogs and their very special farmhouse in Ipswich, MA. Character details create a visual statement, showcasing the melding of both rustic and traditional elements without too much formality. The new master suite is one of the most potent examples of the blending of styles. The bath, with white carrara honed marble countertops and backsplash, beaded wainscoting, matching pale green vanities with make-up table offset by the black center cabinet expand function of the space exquisitely while the salvaged rustic beams create an eye-catching contrast that picks up on the earthy tones of the wood. The luxurious walk-in shower drenched in white carrara floor and wall tile replaced the obsolete Jacuzzi tub. Wardrobe care and organization is a joy in the massive walk-in closet complete with custom gliding library ladder to access the additional storage above. The space serves double duty as a peaceful laundry room complete with roll-out ironing center. The cozy reading nook now graces the bay-window-with-a-view and storage abounds with a surplus of built-ins including bookcases and in-home entertainment center. You can’t help but feel pampered the moment you step into this ensuite. The pantry, with its painted barn door, slate floor, custom shelving and black walnut countertop provide much needed storage designed to fit the family’s needs precisely, including a pull out bin for dog food. During this phase of the project, the powder room was relocated and treated to a reclaimed wood vanity with reclaimed white oak countertop along with custom vessel soapstone sink and wide board paneling. Design elements effectively married rustic and traditional styles and the home now has the character to match the country setting and the improved layout and storage the family so desperately needed. And did you see the barn? Photo credit: Eric Roth
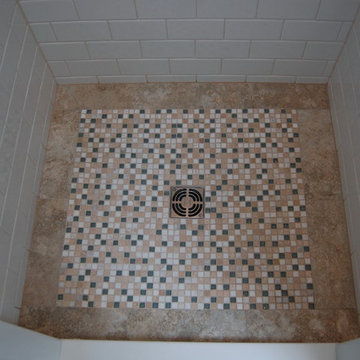
Kleines Landhausstil Badezimmer En Suite mit dunklen Holzschränken, Toilette mit Aufsatzspülkasten, weißen Fliesen, blauer Wandfarbe, Trogwaschbecken, Mineralwerkstoff-Waschtisch, flächenbündigen Schrankfronten, freistehender Badewanne, Eckdusche, Keramikfliesen, Porzellan-Bodenfliesen, beigem Boden und Falttür-Duschabtrennung in Chicago
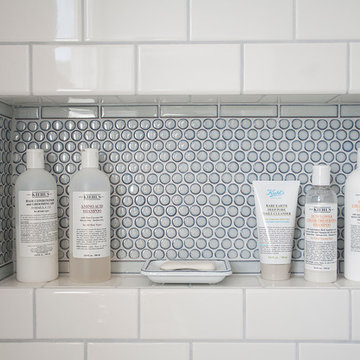
Country Badezimmer En Suite mit flächenbündigen Schrankfronten, weißen Schränken, Badewanne in Nische, Duschbadewanne, Toilette mit Aufsatzspülkasten, weißen Fliesen, Metrofliesen, weißer Wandfarbe, Vinylboden, Unterbauwaschbecken und Mineralwerkstoff-Waschtisch in San Francisco
Landhausstil Badezimmer Ideen und Design

It’s always a blessing when your clients become friends - and that’s exactly what blossomed out of this two-phase remodel (along with three transformed spaces!). These clients were such a joy to work with and made what, at times, was a challenging job feel seamless. This project consisted of two phases, the first being a reconfiguration and update of their master bathroom, guest bathroom, and hallway closets, and the second a kitchen remodel.
In keeping with the style of the home, we decided to run with what we called “traditional with farmhouse charm” – warm wood tones, cement tile, traditional patterns, and you can’t forget the pops of color! The master bathroom airs on the masculine side with a mostly black, white, and wood color palette, while the powder room is very feminine with pastel colors.
When the bathroom projects were wrapped, it didn’t take long before we moved on to the kitchen. The kitchen already had a nice flow, so we didn’t need to move any plumbing or appliances. Instead, we just gave it the facelift it deserved! We wanted to continue the farmhouse charm and landed on a gorgeous terracotta and ceramic hand-painted tile for the backsplash, concrete look-alike quartz countertops, and two-toned cabinets while keeping the existing hardwood floors. We also removed some upper cabinets that blocked the view from the kitchen into the dining and living room area, resulting in a coveted open concept floor plan.
Our clients have always loved to entertain, but now with the remodel complete, they are hosting more than ever, enjoying every second they have in their home.
---
Project designed by interior design studio Kimberlee Marie Interiors. They serve the Seattle metro area including Seattle, Bellevue, Kirkland, Medina, Clyde Hill, and Hunts Point.
For more about Kimberlee Marie Interiors, see here: https://www.kimberleemarie.com/
To learn more about this project, see here
https://www.kimberleemarie.com/kirkland-remodel-1
1
