Landhausstil Badezimmer mit farbigen Fliesen Ideen und Design
Suche verfeinern:
Budget
Sortieren nach:Heute beliebt
1 – 20 von 816 Fotos
1 von 3
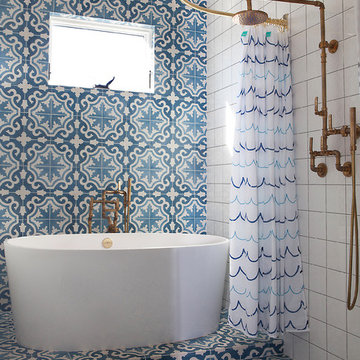
Landhaus Badezimmer mit freistehender Badewanne, offener Dusche, blauen Fliesen, farbigen Fliesen, weißen Fliesen und Duschvorhang-Duschabtrennung in Los Angeles
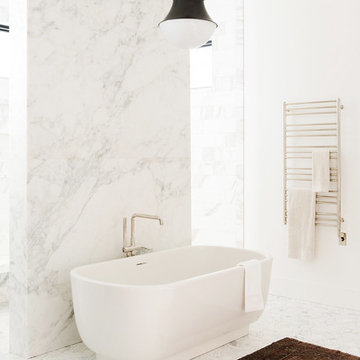
Großes Country Badezimmer En Suite mit freistehender Badewanne, offener Dusche, farbigen Fliesen, Marmorfliesen, weißer Wandfarbe, Marmorboden, Marmor-Waschbecken/Waschtisch, buntem Boden, offener Dusche und weißer Waschtischplatte in Salt Lake City
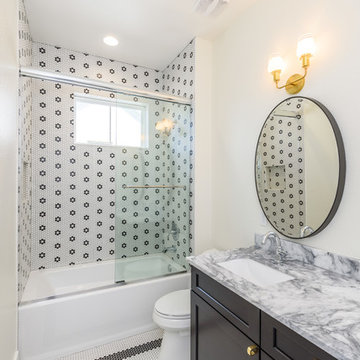
Mittelgroßes Country Duschbad mit Schrankfronten im Shaker-Stil, dunklen Holzschränken, Badewanne in Nische, Wandtoilette mit Spülkasten, farbigen Fliesen, Mosaikfliesen, weißer Wandfarbe, Mosaik-Bodenfliesen, Unterbauwaschbecken, Marmor-Waschbecken/Waschtisch, buntem Boden, Falttür-Duschabtrennung und bunter Waschtischplatte in Orlando

Mittelgroßes Landhaus Duschbad mit beiger Wandfarbe, integriertem Waschbecken, schwarzem Boden, grauer Waschtischplatte, offenen Schränken, Duschnische, farbigen Fliesen, Kalkfliesen, Kalkstein, Speckstein-Waschbecken/Waschtisch und Falttür-Duschabtrennung in Austin

Photo courtesy of Chipper Hatter
Mittelgroßes Landhaus Badezimmer En Suite mit Schränken im Used-Look, Duschnische, Wandtoilette mit Spülkasten, farbigen Fliesen, Marmorfliesen, grauer Wandfarbe, Marmorboden, Einbauwaschbecken, Quarzwerkstein-Waschtisch, grauem Boden, Falttür-Duschabtrennung, Schrankfronten mit vertiefter Füllung und freistehendem Waschtisch in San Francisco
Mittelgroßes Landhaus Badezimmer En Suite mit Schränken im Used-Look, Duschnische, Wandtoilette mit Spülkasten, farbigen Fliesen, Marmorfliesen, grauer Wandfarbe, Marmorboden, Einbauwaschbecken, Quarzwerkstein-Waschtisch, grauem Boden, Falttür-Duschabtrennung, Schrankfronten mit vertiefter Füllung und freistehendem Waschtisch in San Francisco

Kat Alves-Photography
Kleines Country Badezimmer mit schwarzen Schränken, offener Dusche, Toilette mit Aufsatzspülkasten, farbigen Fliesen, Steinfliesen, weißer Wandfarbe, Marmorboden, Unterbauwaschbecken und Marmor-Waschbecken/Waschtisch in Sacramento
Kleines Country Badezimmer mit schwarzen Schränken, offener Dusche, Toilette mit Aufsatzspülkasten, farbigen Fliesen, Steinfliesen, weißer Wandfarbe, Marmorboden, Unterbauwaschbecken und Marmor-Waschbecken/Waschtisch in Sacramento

Inspired by the majesty of the Northern Lights and this family's everlasting love for Disney, this home plays host to enlighteningly open vistas and playful activity. Like its namesake, the beloved Sleeping Beauty, this home embodies family, fantasy and adventure in their truest form. Visions are seldom what they seem, but this home did begin 'Once Upon a Dream'. Welcome, to The Aurora.
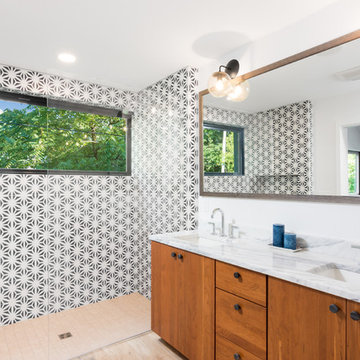
This master suite includes a pocket door entry, patterned concrete tile, cherry and marble finishes and a walk-in closet. A continuation of the bedroom's large windows, the window in the shower brings in great natural light and a bit of the outdoors in.
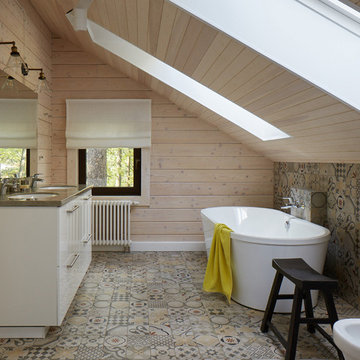
Ольга Чурюмова и Раиса Согонова,
фотограф Дмитрий Лившиц
Landhausstil Badezimmer En Suite mit flächenbündigen Schrankfronten, weißen Schränken, freistehender Badewanne, farbigen Fliesen, beiger Wandfarbe, Unterbauwaschbecken und buntem Boden in Moskau
Landhausstil Badezimmer En Suite mit flächenbündigen Schrankfronten, weißen Schränken, freistehender Badewanne, farbigen Fliesen, beiger Wandfarbe, Unterbauwaschbecken und buntem Boden in Moskau
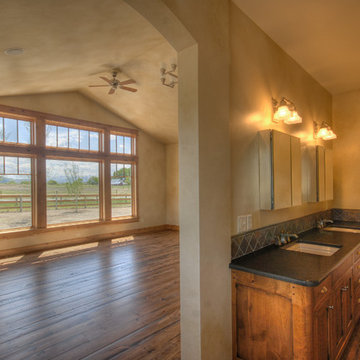
Mittelgroßes Landhaus Badezimmer En Suite mit Schrankfronten im Shaker-Stil, hellbraunen Holzschränken, Quarzwerkstein-Waschtisch, freistehender Badewanne, Duschnische, farbigen Fliesen, Schieferfliesen, beiger Wandfarbe, braunem Holzboden, Unterbauwaschbecken, braunem Boden und Falttür-Duschabtrennung in Sonstige
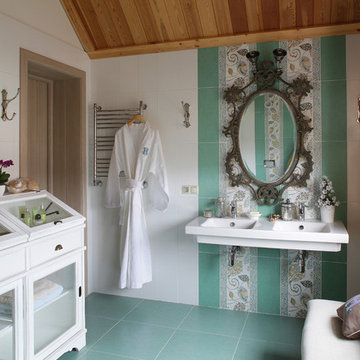
фото Надежда Серебрякова
Country Badezimmer mit Wandwaschbecken, Glasfronten, weißen Schränken, farbigen Fliesen, Keramikfliesen, bunten Wänden und Keramikboden in Moskau
Country Badezimmer mit Wandwaschbecken, Glasfronten, weißen Schränken, farbigen Fliesen, Keramikfliesen, bunten Wänden und Keramikboden in Moskau

A relaxed farmhouse feel was the goal for this bathroom. A free-standing tub rests under two large windows bringing in tons of natural light against a warming two-sided fireplace looking into the primary bedroom. Silvery-blue painted cabinets, nature inspired granite countertop, custom patterned tile backsplash, parquet tile flooring.
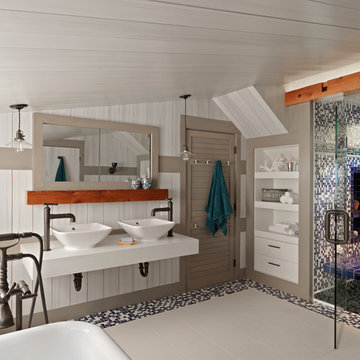
susan teare photography
Country Kinderbad mit farbigen Fliesen, Mosaikfliesen, Aufsatzwaschbecken und Falttür-Duschabtrennung in Burlington
Country Kinderbad mit farbigen Fliesen, Mosaikfliesen, Aufsatzwaschbecken und Falttür-Duschabtrennung in Burlington

This 1930's Barrington Hills farmhouse was in need of some TLC when it was purchased by this southern family of five who planned to make it their new home. The renovation taken on by Advance Design Studio's designer Scott Christensen and master carpenter Justin Davis included a custom porch, custom built in cabinetry in the living room and children's bedrooms, 2 children's on-suite baths, a guest powder room, a fabulous new master bath with custom closet and makeup area, a new upstairs laundry room, a workout basement, a mud room, new flooring and custom wainscot stairs with planked walls and ceilings throughout the home.
The home's original mechanicals were in dire need of updating, so HVAC, plumbing and electrical were all replaced with newer materials and equipment. A dramatic change to the exterior took place with the addition of a quaint standing seam metal roofed farmhouse porch perfect for sipping lemonade on a lazy hot summer day.
In addition to the changes to the home, a guest house on the property underwent a major transformation as well. Newly outfitted with updated gas and electric, a new stacking washer/dryer space was created along with an updated bath complete with a glass enclosed shower, something the bath did not previously have. A beautiful kitchenette with ample cabinetry space, refrigeration and a sink was transformed as well to provide all the comforts of home for guests visiting at the classic cottage retreat.
The biggest design challenge was to keep in line with the charm the old home possessed, all the while giving the family all the convenience and efficiency of modern functioning amenities. One of the most interesting uses of material was the porcelain "wood-looking" tile used in all the baths and most of the home's common areas. All the efficiency of porcelain tile, with the nostalgic look and feel of worn and weathered hardwood floors. The home’s casual entry has an 8" rustic antique barn wood look porcelain tile in a rich brown to create a warm and welcoming first impression.
Painted distressed cabinetry in muted shades of gray/green was used in the powder room to bring out the rustic feel of the space which was accentuated with wood planked walls and ceilings. Fresh white painted shaker cabinetry was used throughout the rest of the rooms, accentuated by bright chrome fixtures and muted pastel tones to create a calm and relaxing feeling throughout the home.
Custom cabinetry was designed and built by Advance Design specifically for a large 70” TV in the living room, for each of the children’s bedroom’s built in storage, custom closets, and book shelves, and for a mudroom fit with custom niches for each family member by name.
The ample master bath was fitted with double vanity areas in white. A generous shower with a bench features classic white subway tiles and light blue/green glass accents, as well as a large free standing soaking tub nestled under a window with double sconces to dim while relaxing in a luxurious bath. A custom classic white bookcase for plush towels greets you as you enter the sanctuary bath.
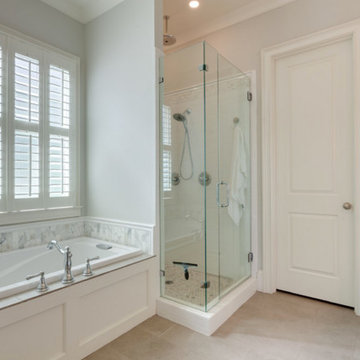
White Shaker Vanity with marble Top
Großes Country Badezimmer En Suite mit Schrankfronten mit vertiefter Füllung, weißen Schränken, Einbaubadewanne, Duschnische, beigen Fliesen, farbigen Fliesen, weißen Fliesen, Mosaikfliesen, grauer Wandfarbe, Porzellan-Bodenfliesen, Unterbauwaschbecken, Marmor-Waschbecken/Waschtisch und Falttür-Duschabtrennung in Los Angeles
Großes Country Badezimmer En Suite mit Schrankfronten mit vertiefter Füllung, weißen Schränken, Einbaubadewanne, Duschnische, beigen Fliesen, farbigen Fliesen, weißen Fliesen, Mosaikfliesen, grauer Wandfarbe, Porzellan-Bodenfliesen, Unterbauwaschbecken, Marmor-Waschbecken/Waschtisch und Falttür-Duschabtrennung in Los Angeles
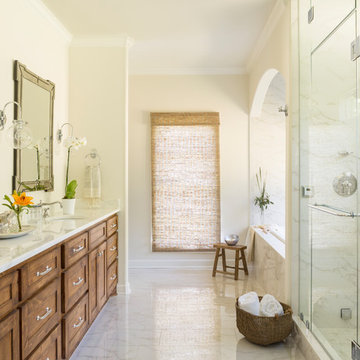
Großes Country Badezimmer En Suite mit Schrankfronten im Shaker-Stil, dunklen Holzschränken, Einbaubadewanne, Eckdusche, Wandtoilette mit Spülkasten, farbigen Fliesen, beiger Wandfarbe, Keramikboden, Unterbauwaschbecken und Quarzwerkstein-Waschtisch in Little Rock
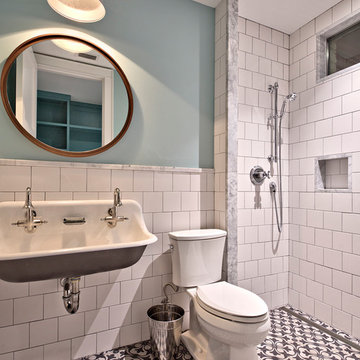
Casey Fry
Geräumiges Landhaus Badezimmer mit Schrankfronten mit vertiefter Füllung, lila Schränken, Badewanne in Nische, offener Dusche, Toilette mit Aufsatzspülkasten, farbigen Fliesen, Steinfliesen, rosa Wandfarbe, Marmorboden, Unterbauwaschbecken und Marmor-Waschbecken/Waschtisch in Austin
Geräumiges Landhaus Badezimmer mit Schrankfronten mit vertiefter Füllung, lila Schränken, Badewanne in Nische, offener Dusche, Toilette mit Aufsatzspülkasten, farbigen Fliesen, Steinfliesen, rosa Wandfarbe, Marmorboden, Unterbauwaschbecken und Marmor-Waschbecken/Waschtisch in Austin

This 1930's Barrington Hills farmhouse was in need of some TLC when it was purchased by this southern family of five who planned to make it their new home. The renovation taken on by Advance Design Studio's designer Scott Christensen and master carpenter Justin Davis included a custom porch, custom built in cabinetry in the living room and children's bedrooms, 2 children's on-suite baths, a guest powder room, a fabulous new master bath with custom closet and makeup area, a new upstairs laundry room, a workout basement, a mud room, new flooring and custom wainscot stairs with planked walls and ceilings throughout the home.
The home's original mechanicals were in dire need of updating, so HVAC, plumbing and electrical were all replaced with newer materials and equipment. A dramatic change to the exterior took place with the addition of a quaint standing seam metal roofed farmhouse porch perfect for sipping lemonade on a lazy hot summer day.
In addition to the changes to the home, a guest house on the property underwent a major transformation as well. Newly outfitted with updated gas and electric, a new stacking washer/dryer space was created along with an updated bath complete with a glass enclosed shower, something the bath did not previously have. A beautiful kitchenette with ample cabinetry space, refrigeration and a sink was transformed as well to provide all the comforts of home for guests visiting at the classic cottage retreat.
The biggest design challenge was to keep in line with the charm the old home possessed, all the while giving the family all the convenience and efficiency of modern functioning amenities. One of the most interesting uses of material was the porcelain "wood-looking" tile used in all the baths and most of the home's common areas. All the efficiency of porcelain tile, with the nostalgic look and feel of worn and weathered hardwood floors. The home’s casual entry has an 8" rustic antique barn wood look porcelain tile in a rich brown to create a warm and welcoming first impression.
Painted distressed cabinetry in muted shades of gray/green was used in the powder room to bring out the rustic feel of the space which was accentuated with wood planked walls and ceilings. Fresh white painted shaker cabinetry was used throughout the rest of the rooms, accentuated by bright chrome fixtures and muted pastel tones to create a calm and relaxing feeling throughout the home.
Custom cabinetry was designed and built by Advance Design specifically for a large 70” TV in the living room, for each of the children’s bedroom’s built in storage, custom closets, and book shelves, and for a mudroom fit with custom niches for each family member by name.
The ample master bath was fitted with double vanity areas in white. A generous shower with a bench features classic white subway tiles and light blue/green glass accents, as well as a large free standing soaking tub nestled under a window with double sconces to dim while relaxing in a luxurious bath. A custom classic white bookcase for plush towels greets you as you enter the sanctuary bath.
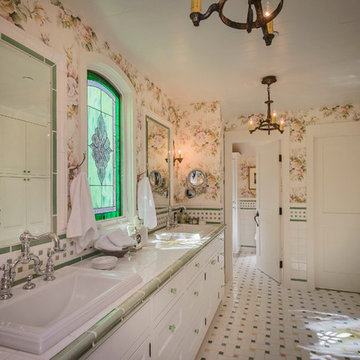
Dennis Mayer Photography
Landhaus Badezimmer En Suite mit Einbauwaschbecken, Schrankfronten mit vertiefter Füllung, weißen Schränken, gefliestem Waschtisch, farbigen Fliesen, Keramikfliesen, bunten Wänden und Keramikboden in San Francisco
Landhaus Badezimmer En Suite mit Einbauwaschbecken, Schrankfronten mit vertiefter Füllung, weißen Schränken, gefliestem Waschtisch, farbigen Fliesen, Keramikfliesen, bunten Wänden und Keramikboden in San Francisco
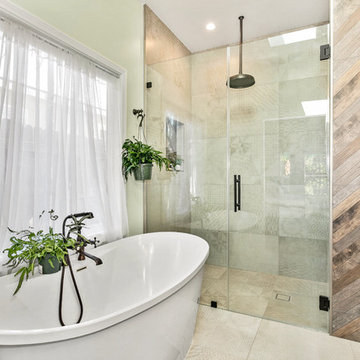
The new master bathroom features a beautiful accent wall and shampoo niche with a reclaimed wood look chevron tiles and patterned porcelain floor tiles, both from Spazio LA Tile Gallery. The distressed wood vanity and floating shelves from Signature Hardware completed the look, and the freestanding tub and skylight kept the place airy and bright. All fixtures are rubbed bronze from Newport Brass to go with the industrial look of the shelves and vanity.
Landhausstil Badezimmer mit farbigen Fliesen Ideen und Design
1