Badezimmer
Suche verfeinern:
Budget
Sortieren nach:Heute beliebt
1 – 20 von 594 Fotos

Landhausstil Badezimmer mit flächenbündigen Schrankfronten, roten Schränken, Löwenfuß-Badewanne, grüner Wandfarbe, dunklem Holzboden, Unterbauwaschbecken, braunem Boden, roter Waschtischplatte, Einzelwaschbecken, freistehendem Waschtisch und Holzdielenwänden in Buckinghamshire

8"x8" Ceramic Floor Tile by Interceramic - Connect Ames
Landhausstil Kinderbad mit Schrankfronten mit vertiefter Füllung, hellen Holzschränken, grüner Wandfarbe, Keramikboden, Unterbauwaschbecken, Quarzwerkstein-Waschtisch, buntem Boden, beiger Waschtischplatte, Doppelwaschbecken, freistehendem Waschtisch und Holzdielenwänden
Landhausstil Kinderbad mit Schrankfronten mit vertiefter Füllung, hellen Holzschränken, grüner Wandfarbe, Keramikboden, Unterbauwaschbecken, Quarzwerkstein-Waschtisch, buntem Boden, beiger Waschtischplatte, Doppelwaschbecken, freistehendem Waschtisch und Holzdielenwänden

Interior Design by Adapt Design
Mittelgroßes Landhaus Badezimmer En Suite mit Schrankfronten im Shaker-Stil, grauen Schränken, Löwenfuß-Badewanne, Eckdusche, Unterbauwaschbecken, Quarzwerkstein-Waschtisch, grauem Boden, Falttür-Duschabtrennung und grüner Wandfarbe in Portland
Mittelgroßes Landhaus Badezimmer En Suite mit Schrankfronten im Shaker-Stil, grauen Schränken, Löwenfuß-Badewanne, Eckdusche, Unterbauwaschbecken, Quarzwerkstein-Waschtisch, grauem Boden, Falttür-Duschabtrennung und grüner Wandfarbe in Portland
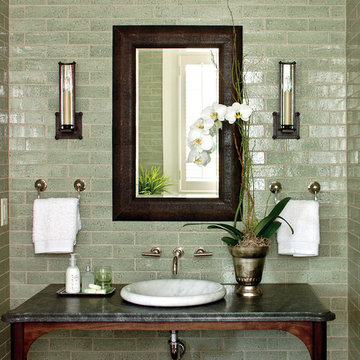
Laurey Glenn
Großes Landhausstil Duschbad mit dunklen Holzschränken, grünen Fliesen, grüner Wandfarbe, Sockelwaschbecken und Marmor-Waschbecken/Waschtisch in Nashville
Großes Landhausstil Duschbad mit dunklen Holzschränken, grünen Fliesen, grüner Wandfarbe, Sockelwaschbecken und Marmor-Waschbecken/Waschtisch in Nashville
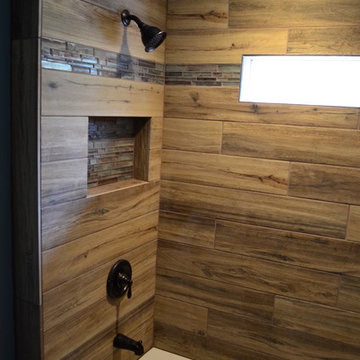
tim ott
Mittelgroßes Landhausstil Kinderbad mit Schrankfronten mit vertiefter Füllung, weißen Schränken, Badewanne in Nische, Wandtoilette mit Spülkasten, braunen Fliesen, Porzellanfliesen, grüner Wandfarbe, Vinylboden, Unterbauwaschbecken und Marmor-Waschbecken/Waschtisch in Philadelphia
Mittelgroßes Landhausstil Kinderbad mit Schrankfronten mit vertiefter Füllung, weißen Schränken, Badewanne in Nische, Wandtoilette mit Spülkasten, braunen Fliesen, Porzellanfliesen, grüner Wandfarbe, Vinylboden, Unterbauwaschbecken und Marmor-Waschbecken/Waschtisch in Philadelphia

This 1930's Barrington Hills farmhouse was in need of some TLC when it was purchased by this southern family of five who planned to make it their new home. The renovation taken on by Advance Design Studio's designer Scott Christensen and master carpenter Justin Davis included a custom porch, custom built in cabinetry in the living room and children's bedrooms, 2 children's on-suite baths, a guest powder room, a fabulous new master bath with custom closet and makeup area, a new upstairs laundry room, a workout basement, a mud room, new flooring and custom wainscot stairs with planked walls and ceilings throughout the home.
The home's original mechanicals were in dire need of updating, so HVAC, plumbing and electrical were all replaced with newer materials and equipment. A dramatic change to the exterior took place with the addition of a quaint standing seam metal roofed farmhouse porch perfect for sipping lemonade on a lazy hot summer day.
In addition to the changes to the home, a guest house on the property underwent a major transformation as well. Newly outfitted with updated gas and electric, a new stacking washer/dryer space was created along with an updated bath complete with a glass enclosed shower, something the bath did not previously have. A beautiful kitchenette with ample cabinetry space, refrigeration and a sink was transformed as well to provide all the comforts of home for guests visiting at the classic cottage retreat.
The biggest design challenge was to keep in line with the charm the old home possessed, all the while giving the family all the convenience and efficiency of modern functioning amenities. One of the most interesting uses of material was the porcelain "wood-looking" tile used in all the baths and most of the home's common areas. All the efficiency of porcelain tile, with the nostalgic look and feel of worn and weathered hardwood floors. The home’s casual entry has an 8" rustic antique barn wood look porcelain tile in a rich brown to create a warm and welcoming first impression.
Painted distressed cabinetry in muted shades of gray/green was used in the powder room to bring out the rustic feel of the space which was accentuated with wood planked walls and ceilings. Fresh white painted shaker cabinetry was used throughout the rest of the rooms, accentuated by bright chrome fixtures and muted pastel tones to create a calm and relaxing feeling throughout the home.
Custom cabinetry was designed and built by Advance Design specifically for a large 70” TV in the living room, for each of the children’s bedroom’s built in storage, custom closets, and book shelves, and for a mudroom fit with custom niches for each family member by name.
The ample master bath was fitted with double vanity areas in white. A generous shower with a bench features classic white subway tiles and light blue/green glass accents, as well as a large free standing soaking tub nestled under a window with double sconces to dim while relaxing in a luxurious bath. A custom classic white bookcase for plush towels greets you as you enter the sanctuary bath.
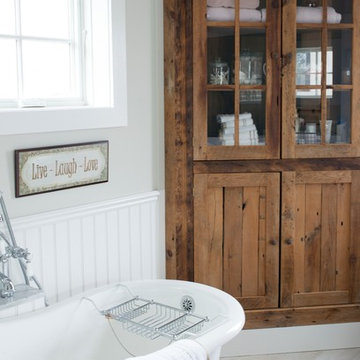
Photography by Stacy Bass. www.stacybassphotography.com
Landhausstil Badezimmer En Suite mit Glasfronten, hellbraunen Holzschränken, Löwenfuß-Badewanne, grüner Wandfarbe, Porzellan-Bodenfliesen und beigem Boden in New York
Landhausstil Badezimmer En Suite mit Glasfronten, hellbraunen Holzschränken, Löwenfuß-Badewanne, grüner Wandfarbe, Porzellan-Bodenfliesen und beigem Boden in New York
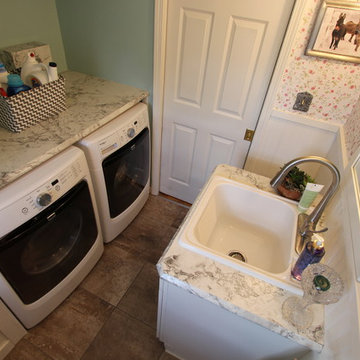
In this bathroom, the customer wanted to incorporate the laundry room into the space. We removed the existing tub and installed the washer and dryer area. We installed a Medallion Silverline White Icing Painted Lancaster Doors with feet Vanity with Bianca Luna Laminate countertops. The same countertop was used above the washer/dryer for a laundry folding station. Beaded Wall Panels were installed on the walls and Nafco Luxuary Vinyl Tile (Modern Slate with Grout Joint) was used for the flooring.
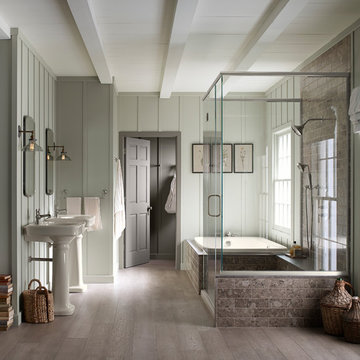
Paneled walls in Benjamin Moore's Iceberg 2122-50 reflect in the mirrored flecks of the Silestone® White Platinum backsplash while the high-arching Polished Chrome faucet accentuates the kitchen's effortless beauty. A classic, creamy vintage-style sink and refreshed antiques add an eclectic allure to the otherwise simple aesthetic.

Kleines Landhausstil Badezimmer En Suite mit dunklen Holzschränken, freistehender Badewanne, Wandtoilette, grünen Fliesen, grüner Wandfarbe, gebeiztem Holzboden, Waschtisch aus Holz, weißem Boden, brauner Waschtischplatte, Einzelwaschbecken, freistehendem Waschtisch, Wandpaneelen, bodengleicher Dusche, Trogwaschbecken und Falttür-Duschabtrennung in Sonstige
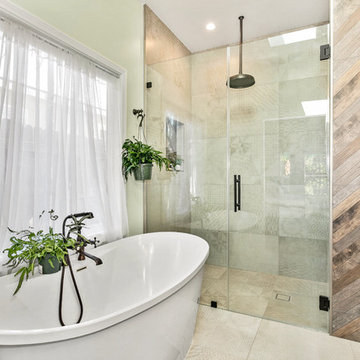
The new master bathroom features a beautiful accent wall and shampoo niche with a reclaimed wood look chevron tiles and patterned porcelain floor tiles, both from Spazio LA Tile Gallery. The distressed wood vanity and floating shelves from Signature Hardware completed the look, and the freestanding tub and skylight kept the place airy and bright. All fixtures are rubbed bronze from Newport Brass to go with the industrial look of the shelves and vanity.
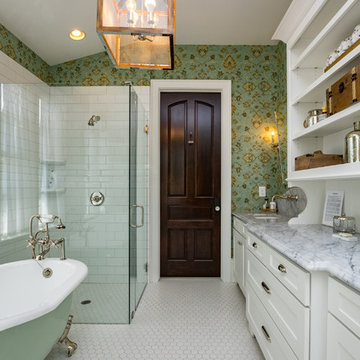
Country Badezimmer mit Schrankfronten mit vertiefter Füllung, weißen Schränken, Löwenfuß-Badewanne, bodengleicher Dusche, weißen Fliesen, Metrofliesen, grüner Wandfarbe, Mosaik-Bodenfliesen, Unterbauwaschbecken, weißem Boden, Falttür-Duschabtrennung und grauer Waschtischplatte in Nashville

photographer: Picture Perfect House
Landhaus Badezimmer En Suite mit dunklen Holzschränken, freistehender Badewanne, Metrofliesen, grüner Wandfarbe, Keramikboden, Quarzwerkstein-Waschtisch, weißen Fliesen, Aufsatzwaschbecken, buntem Boden, Falttür-Duschabtrennung und Kassettenfronten in Charlotte
Landhaus Badezimmer En Suite mit dunklen Holzschränken, freistehender Badewanne, Metrofliesen, grüner Wandfarbe, Keramikboden, Quarzwerkstein-Waschtisch, weißen Fliesen, Aufsatzwaschbecken, buntem Boden, Falttür-Duschabtrennung und Kassettenfronten in Charlotte
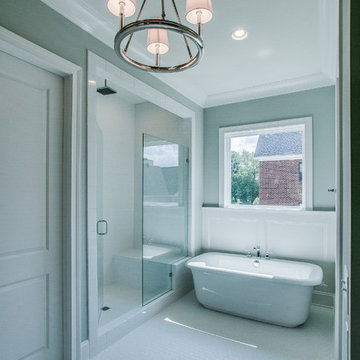
Mittelgroßes Landhaus Badezimmer En Suite mit Schrankfronten im Shaker-Stil, weißen Schränken, freistehender Badewanne, bodengleicher Dusche, weißen Fliesen, Metrofliesen, grüner Wandfarbe, Vinylboden, Unterbauwaschbecken und Granit-Waschbecken/Waschtisch in Nashville
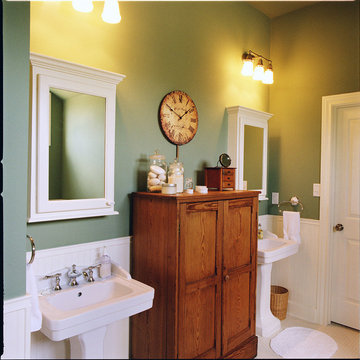
Give any space that farmhouse look with pedestal sinks and white wainscoting.
Landhaus Badezimmer mit Sockelwaschbecken und grüner Wandfarbe in Austin
Landhaus Badezimmer mit Sockelwaschbecken und grüner Wandfarbe in Austin

Embracing a traditional look - these clients truly made us 'green with envy'. The amazing penny round tile with green glass inlay, stained inset cabinets, white quartz countertops and green decorative wallpaper truly make the space unique
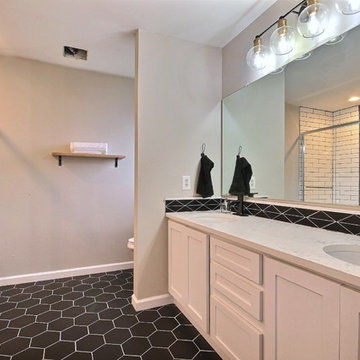
This master bathroom got a complete over hall! We added this black matte hexagon tile. We enlarged the shower, added 3x12 subway tile and glass doors. New cabinet doors were added to this vanity. Then we painted it Sherwin Williams Extra White. White quartz counter tops were added . Along with new under mount sinks, and black faucets.

Mittelgroßes Country Badezimmer En Suite mit hellen Holzschränken, bodengleicher Dusche, weißen Fliesen, Keramikfliesen, grüner Wandfarbe, dunklem Holzboden, Waschtischkonsole, braunem Boden, Falttür-Duschabtrennung und flächenbündigen Schrankfronten in Madrid
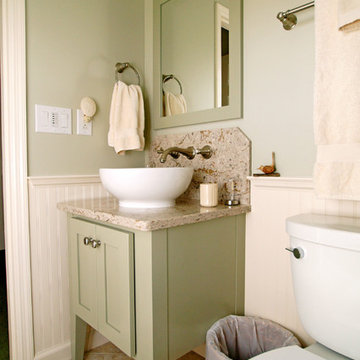
Kleines Landhaus Badezimmer mit Sockelwaschbecken, Schrankfronten im Shaker-Stil, grünen Schränken, Quarzwerkstein-Waschtisch, Eckdusche, beigen Fliesen, Keramikfliesen, grüner Wandfarbe und Keramikboden in St. Louis

Photo by Bret Gum
Wallpaper by Farrow & Ball
Vintage washstand converted to vanity with drop-in sink
Vintage medicine cabinets
Sconces by Rejuvenation
White small hex tile flooring
White wainscoting with green chair rail
1