Landhausstil Badezimmer mit Kassettenfronten Ideen und Design
Suche verfeinern:
Budget
Sortieren nach:Heute beliebt
1 – 20 von 730 Fotos

With hints of blacks, blues, and golds, this bathroom renovation was a perfect mix to bring this space to life again. Double bowl navy vanity with Carrara stone and an accent of white shiplap to tie in a little texture for a clean, refreshing, and simple feel. Simple subway tile with dark grout and black fixtures to note a contemporary aesthetic.

Master bathroom in antique coastal farmhouse. Custom double vanity with taupe finish and quartz counters. Oil rubbed bronze and brushed brass fixtures. Shower with glass doors and shower bench. Stone herringbone tile floor. Natural woven roman shades on the window.
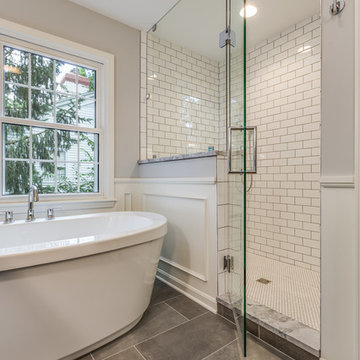
Großes Country Badezimmer En Suite mit Kassettenfronten, grauen Schränken, freistehender Badewanne, Duschnische, grauer Wandfarbe, Porzellan-Bodenfliesen, Unterbauwaschbecken, Granit-Waschbecken/Waschtisch, grauem Boden, Falttür-Duschabtrennung und bunter Waschtischplatte in Cleveland

The beautiful, old barn on this Topsfield estate was at risk of being demolished. Before approaching Mathew Cummings, the homeowner had met with several architects about the structure, and they had all told her that it needed to be torn down. Thankfully, for the sake of the barn and the owner, Cummings Architects has a long and distinguished history of preserving some of the oldest timber framed homes and barns in the U.S.
Once the homeowner realized that the barn was not only salvageable, but could be transformed into a new living space that was as utilitarian as it was stunning, the design ideas began flowing fast. In the end, the design came together in a way that met all the family’s needs with all the warmth and style you’d expect in such a venerable, old building.
On the ground level of this 200-year old structure, a garage offers ample room for three cars, including one loaded up with kids and groceries. Just off the garage is the mudroom – a large but quaint space with an exposed wood ceiling, custom-built seat with period detailing, and a powder room. The vanity in the powder room features a vanity that was built using salvaged wood and reclaimed bluestone sourced right on the property.
Original, exposed timbers frame an expansive, two-story family room that leads, through classic French doors, to a new deck adjacent to the large, open backyard. On the second floor, salvaged barn doors lead to the master suite which features a bright bedroom and bath as well as a custom walk-in closet with his and hers areas separated by a black walnut island. In the master bath, hand-beaded boards surround a claw-foot tub, the perfect place to relax after a long day.
In addition, the newly restored and renovated barn features a mid-level exercise studio and a children’s playroom that connects to the main house.
From a derelict relic that was slated for demolition to a warmly inviting and beautifully utilitarian living space, this barn has undergone an almost magical transformation to become a beautiful addition and asset to this stately home.
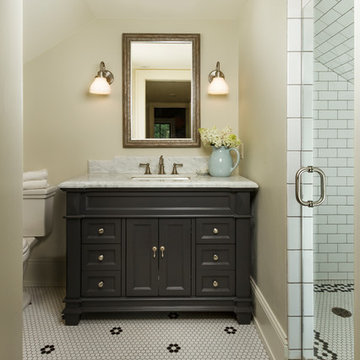
Building Design, Plans, and Interior Finishes by: Fluidesign Studio I Builder: Schmidt Homes Remodeling I Photographer: Seth Benn Photography
Mittelgroßes Landhaus Badezimmer En Suite mit Kassettenfronten, blauen Schränken, Duschnische, Wandtoilette mit Spülkasten, weißen Fliesen, Metrofliesen, beiger Wandfarbe, Mosaik-Bodenfliesen und Marmor-Waschbecken/Waschtisch in Minneapolis
Mittelgroßes Landhaus Badezimmer En Suite mit Kassettenfronten, blauen Schränken, Duschnische, Wandtoilette mit Spülkasten, weißen Fliesen, Metrofliesen, beiger Wandfarbe, Mosaik-Bodenfliesen und Marmor-Waschbecken/Waschtisch in Minneapolis
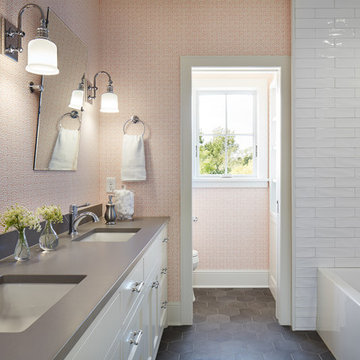
A Modern Farmhouse set in a prairie setting exudes charm and simplicity. Wrap around porches and copious windows make outdoor/indoor living seamless while the interior finishings are extremely high on detail. In floor heating under porcelain tile in the entire lower level, Fond du Lac stone mimicking an original foundation wall and rough hewn wood finishes contrast with the sleek finishes of carrera marble in the master and top of the line appliances and soapstone counters of the kitchen. This home is a study in contrasts, while still providing a completely harmonious aura.
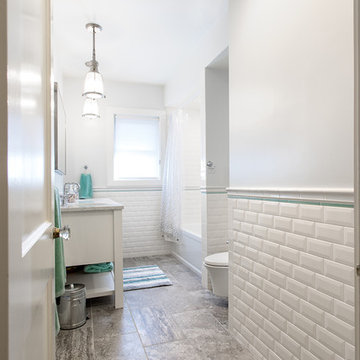
Evan White
Landhausstil Badezimmer En Suite mit Wandtoilette, Kassettenfronten, hellbraunen Holzschränken, Badewanne in Nische, Duschbadewanne, weißen Fliesen, Metrofliesen, weißer Wandfarbe, Marmorboden, integriertem Waschbecken und Marmor-Waschbecken/Waschtisch in Boston
Landhausstil Badezimmer En Suite mit Wandtoilette, Kassettenfronten, hellbraunen Holzschränken, Badewanne in Nische, Duschbadewanne, weißen Fliesen, Metrofliesen, weißer Wandfarbe, Marmorboden, integriertem Waschbecken und Marmor-Waschbecken/Waschtisch in Boston

Traditional American farmhouse master suite remodel with large custom steam shower, his and hers vanities, subway tile, slipper clawfoot tub, and mosaic floor

photographer: Picture Perfect House
Landhaus Badezimmer En Suite mit dunklen Holzschränken, freistehender Badewanne, Metrofliesen, grüner Wandfarbe, Keramikboden, Quarzwerkstein-Waschtisch, weißen Fliesen, Aufsatzwaschbecken, buntem Boden, Falttür-Duschabtrennung und Kassettenfronten in Charlotte
Landhaus Badezimmer En Suite mit dunklen Holzschränken, freistehender Badewanne, Metrofliesen, grüner Wandfarbe, Keramikboden, Quarzwerkstein-Waschtisch, weißen Fliesen, Aufsatzwaschbecken, buntem Boden, Falttür-Duschabtrennung und Kassettenfronten in Charlotte

The clients were keen to keep upheaval to a minimum so we kept the existing layout, meaning there was no need to relocate the services and cutting down the time that the bathroom was out of action.
Underfloor heating was installed to free up wall space in this bijou bathroom, and plentiful bespoke and hidden storage was fitted to help the clients keep the space looking neat.
The clients had a selection of existing items they wanted to make use of, including a mirror and some offcuts from their kitchen worktop. We LOVE a no-waste challenge around here, so we had the mirror re-sprayed to match the lampshades, and had the offcuts re-worked into the surface and splash back of the vanity.
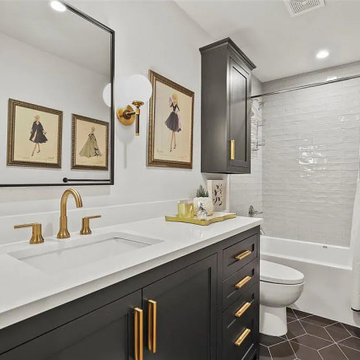
Großes Country Duschbad mit Kassettenfronten, schwarzen Schränken, Badewanne in Nische, Duschbadewanne, Wandtoilette mit Spülkasten, weißen Fliesen, Keramikfliesen, weißer Wandfarbe, Porzellan-Bodenfliesen, Unterbauwaschbecken, Marmor-Waschbecken/Waschtisch, schwarzem Boden, Duschvorhang-Duschabtrennung, weißer Waschtischplatte, Einzelwaschbecken und eingebautem Waschtisch in Dallas

Große Country Sauna mit Kassettenfronten, beigen Schränken, Toilette mit Aufsatzspülkasten, weißer Wandfarbe, Keramikboden, integriertem Waschbecken, Quarzwerkstein-Waschtisch und beigem Boden in Salt Lake City
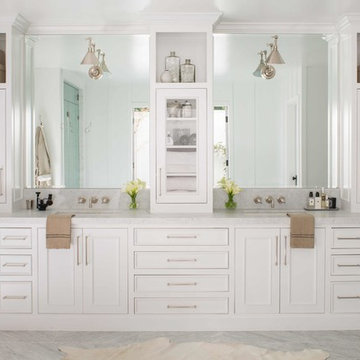
Photo: Meghan Bob Photo
Großes Landhaus Badezimmer En Suite mit Kassettenfronten, weißen Schränken, freistehender Badewanne, Duschnische, Wandtoilette mit Spülkasten, weißen Fliesen, Marmorfliesen, weißer Wandfarbe, Marmorboden, Einbauwaschbecken, Marmor-Waschbecken/Waschtisch, grauem Boden, Falttür-Duschabtrennung und weißer Waschtischplatte in Los Angeles
Großes Landhaus Badezimmer En Suite mit Kassettenfronten, weißen Schränken, freistehender Badewanne, Duschnische, Wandtoilette mit Spülkasten, weißen Fliesen, Marmorfliesen, weißer Wandfarbe, Marmorboden, Einbauwaschbecken, Marmor-Waschbecken/Waschtisch, grauem Boden, Falttür-Duschabtrennung und weißer Waschtischplatte in Los Angeles
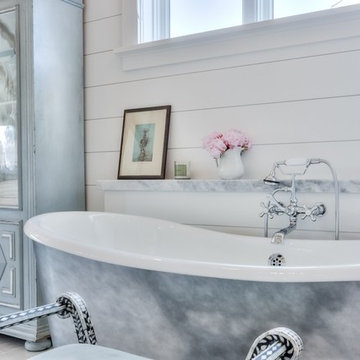
interior designer: Kathryn Smith
Geräumiges Country Badezimmer En Suite mit Kassettenfronten, weißen Schränken, freistehender Badewanne, Duschnische, grauen Fliesen, weißen Fliesen, Steinfliesen, weißer Wandfarbe, Marmorboden, Unterbauwaschbecken und Marmor-Waschbecken/Waschtisch in Orange County
Geräumiges Country Badezimmer En Suite mit Kassettenfronten, weißen Schränken, freistehender Badewanne, Duschnische, grauen Fliesen, weißen Fliesen, Steinfliesen, weißer Wandfarbe, Marmorboden, Unterbauwaschbecken und Marmor-Waschbecken/Waschtisch in Orange County

This project was a joy to work on, as we married our firm’s modern design aesthetic with the client’s more traditional and rustic taste. We gave new life to all three bathrooms in her home, making better use of the space in the powder bathroom, optimizing the layout for a brother & sister to share a hall bath, and updating the primary bathroom with a large curbless walk-in shower and luxurious clawfoot tub. Though each bathroom has its own personality, we kept the palette cohesive throughout all three.
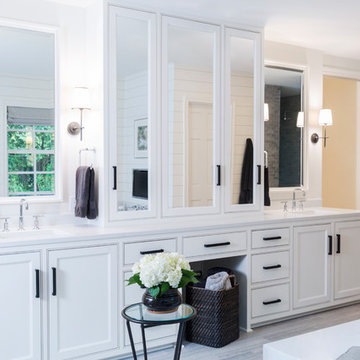
After purchasing this home my clients wanted to update the house to their lifestyle and taste. We remodeled the home to enhance the master suite, all bathrooms, paint, lighting, and furniture.
Photography: Michael Wiltbank
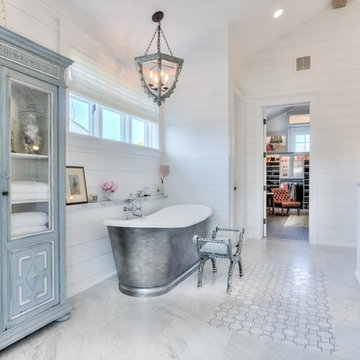
interior designer: Kathryn Smith
Geräumiges Country Badezimmer En Suite mit Kassettenfronten, weißen Schränken, freistehender Badewanne, Duschnische, grauen Fliesen, weißen Fliesen, Steinfliesen, Marmor-Waschbecken/Waschtisch, weißer Wandfarbe, Marmorboden und Unterbauwaschbecken in Orange County
Geräumiges Country Badezimmer En Suite mit Kassettenfronten, weißen Schränken, freistehender Badewanne, Duschnische, grauen Fliesen, weißen Fliesen, Steinfliesen, Marmor-Waschbecken/Waschtisch, weißer Wandfarbe, Marmorboden und Unterbauwaschbecken in Orange County
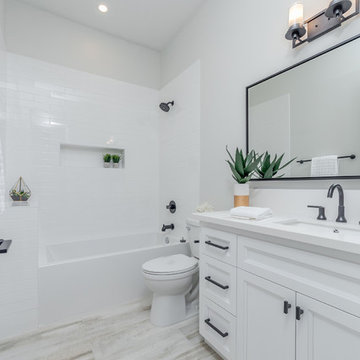
Kleines Landhausstil Duschbad mit Kassettenfronten, weißen Schränken, freistehender Badewanne, Eckdusche, Wandtoilette mit Spülkasten, weißen Fliesen, Keramikfliesen, grauer Wandfarbe, hellem Holzboden, integriertem Waschbecken, Granit-Waschbecken/Waschtisch, grauem Boden, Falttür-Duschabtrennung und weißer Waschtischplatte in Sacramento

Refined yet natural. A white wire-brush gives the natural wood tone a distinct depth, lending it to a variety of spaces. With the Modin Collection, we have raised the bar on luxury vinyl plank. The result is a new standard in resilient flooring. Modin offers true embossed in register texture, a low sheen level, a rigid SPC core, an industry-leading wear layer, and so much more.

Country Badezimmer En Suite mit Kassettenfronten, blauen Schränken, Nasszelle, Toilette mit Aufsatzspülkasten, braunem Holzboden, Aufsatzwaschbecken, Waschtisch aus Holz, Falttür-Duschabtrennung, Doppelwaschbecken, freistehendem Waschtisch und Tapetenwänden in Portland Maine
Landhausstil Badezimmer mit Kassettenfronten Ideen und Design
1