Lila Wohnideen im Landhausstil

Mittelgroßes Landhausstil Badezimmer mit Schrankfronten im Shaker-Stil, grauen Schränken, Duschnische, weißen Fliesen, blauer Wandfarbe, Mosaik-Bodenfliesen, Unterbauwaschbecken, weißem Boden, Falttür-Duschabtrennung, weißer Waschtischplatte, Metrofliesen und Marmor-Waschbecken/Waschtisch in Richmond

Kleines Country Duschbad mit grauen Schränken, Duschnische, Wandtoilette mit Spülkasten, weißen Fliesen, Keramikfliesen, blauer Wandfarbe, Porzellan-Bodenfliesen, integriertem Waschbecken, Mineralwerkstoff-Waschtisch, buntem Boden, Schiebetür-Duschabtrennung, weißer Waschtischplatte, Wandnische, Einzelwaschbecken, freistehendem Waschtisch und Schrankfronten mit vertiefter Füllung in Dallas
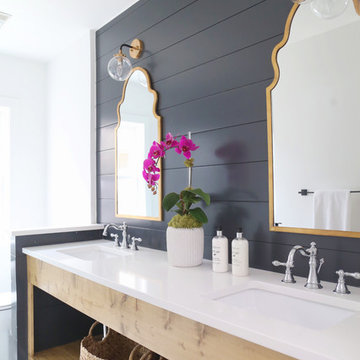
Landhaus Badezimmer mit hellbraunen Holzschränken, grauer Wandfarbe, Unterbauwaschbecken, buntem Boden, weißer Waschtischplatte und offenen Schränken in Sonstige
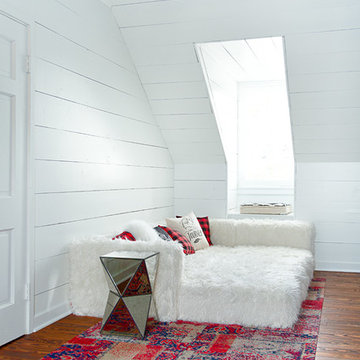
A super simple attic to bedroom conversion for a very special girl! This space went from dusty storage area to a dreamland perfect for any teenager to get ready, read, study, sleep, and even hang out with friends.
New flooring, some closet construction, lots of paint, and some good spatial planning was all this space needed! Hoping to do a bathroom addition in the near future, but for now the paradise is just what this family needed to expand their living space.
Furniture by others.
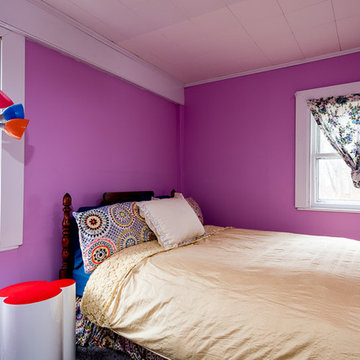
© Dave Butterworth
Kleines Landhausstil Gästezimmer mit rosa Wandfarbe in Boston
Kleines Landhausstil Gästezimmer mit rosa Wandfarbe in Boston
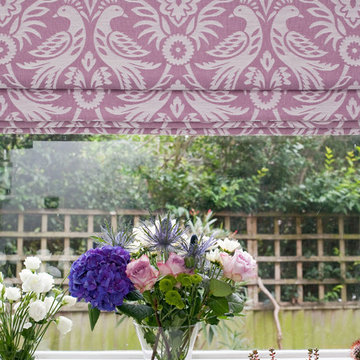
We love this bright pink design by Clarke and Clarke. The fabric is called Harewood and this colour is called Orchid.
Perfect for a Roman blind.
Landhaus Küche in London
Landhaus Küche in London
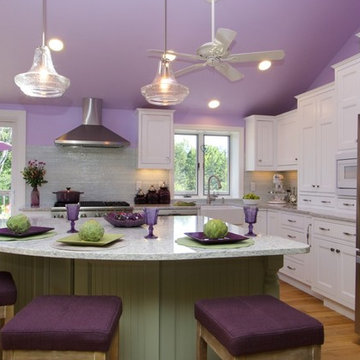
Mittelgroße Country Wohnküche in L-Form mit Landhausspüle, Schrankfronten im Shaker-Stil, weißen Schränken, Granit-Arbeitsplatte, Küchenrückwand in Grün, Rückwand aus Glasfliesen, Küchengeräten aus Edelstahl, hellem Holzboden und Halbinsel in Orange County
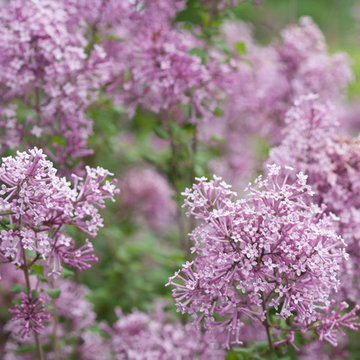
Bloomerang® Purple lilac (Syringa) has fragrant lavender flowers in spring. Then the plant reblooms in mid-summer, continuing to produce flowers until frost.
Best in full sun. Hardy to USDA Zones 3-7. 4-5 feet tall and wide.
Tim Wood

© Lassiter Photography | ReVisionCharlotte.com
Mittelgroße Country Gästetoilette mit Schrankfronten im Shaker-Stil, hellbraunen Holzschränken, bunten Wänden, Porzellan-Bodenfliesen, Unterbauwaschbecken, Quarzit-Waschtisch, grauem Boden, grauer Waschtischplatte, schwebendem Waschtisch und vertäfelten Wänden in Charlotte
Mittelgroße Country Gästetoilette mit Schrankfronten im Shaker-Stil, hellbraunen Holzschränken, bunten Wänden, Porzellan-Bodenfliesen, Unterbauwaschbecken, Quarzit-Waschtisch, grauem Boden, grauer Waschtischplatte, schwebendem Waschtisch und vertäfelten Wänden in Charlotte

Großes, Dreistöckiges Country Einfamilienhaus mit Mix-Fassade, Satteldach, Misch-Dachdeckung und bunter Fassadenfarbe in Denver
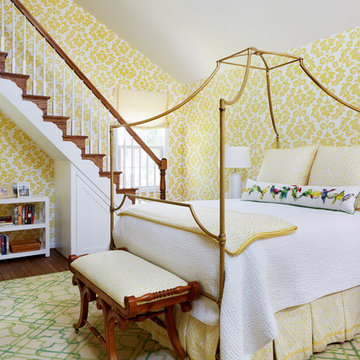
Landhausstil Schlafzimmer mit gelber Wandfarbe, braunem Holzboden und braunem Boden in Washington, D.C.
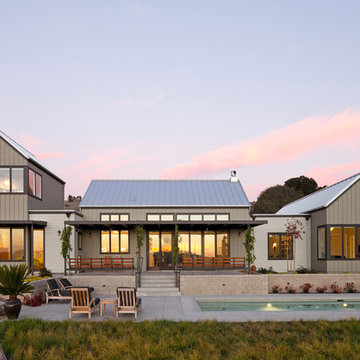
This gorgeous Arroyo Grande Modern Farmhouse features San Tropez from DuChâteau's Vernal Collection.
Architect: Gast Architects | Photo credit: Elliott Johnson
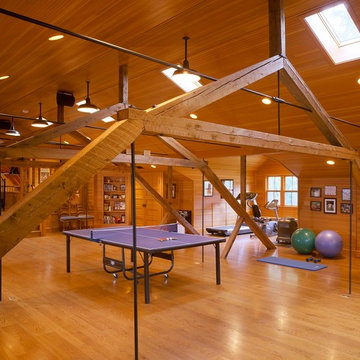
Dewing Schmid Kearns
Geräumiger, Multifunktionaler Landhausstil Fitnessraum mit braunem Holzboden und brauner Wandfarbe in Boston
Geräumiger, Multifunktionaler Landhausstil Fitnessraum mit braunem Holzboden und brauner Wandfarbe in Boston

Landhausstil Küche mit Landhausspüle, Marmor-Arbeitsplatte, weißen Schränken, Küchenrückwand in Weiß, Rückwand aus Stein und Küchengeräten aus Edelstahl in Seattle

Set on ten acres abutting protected conservation land, the zoning for this site allowed for a creative multi-unit residential project. The design concept created a sustainable modern farm community of three distinct structures. A sense of individuality is established between the buildings, while a comprehensive site design references historic farms with a home-like, residential scale.
An existing structure was renovated to house three condo units, featuring sliding barn doors and floor-to-ceiling storefront glass in the great room, with 25’ ceilings. Across a circular cobblestone drive, a new house and barn structure houses two condo units. Connecting both units, a garage references a carriage house and barn with small square windows above and large bays at ground level to mimic barn bays. There is no parking lot for the site – instead garages and a few individual parking spaces preserve the scale of a natural farm property. Patios and yards in the rear of each unit offer private access to the lush natural surroundings and space for entertaining.
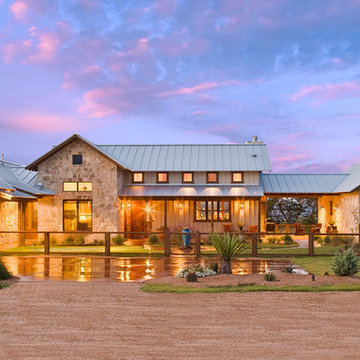
© Coles Hairston 2008
Landhausstil Haus mit Steinfassade und Blechdach in Austin
Landhausstil Haus mit Steinfassade und Blechdach in Austin

The Downing barn home front exterior. Jason Bleecher Photography
Mittelgroßes, Zweistöckiges Landhaus Einfamilienhaus mit Satteldach, Blechdach, Mix-Fassade, grauer Fassadenfarbe und rotem Dach in Burlington
Mittelgroßes, Zweistöckiges Landhaus Einfamilienhaus mit Satteldach, Blechdach, Mix-Fassade, grauer Fassadenfarbe und rotem Dach in Burlington
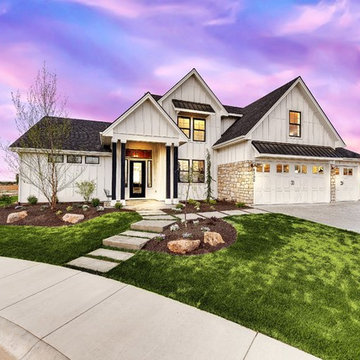
This charming exterior is reminiscent of a bygone era where life was simpler and homes were functionally beautiful. The white siding paired with black trim offsets the gorgeous elevation, which won first place in the Boise parade of homes for best exterior! Walk through the front door and you're instantly greeted by warmth and natural light, with the black and white color palette effortlessly weaving its way throughout the home in an updated modern way.

Große, Überdachte Landhaus Veranda neben dem Haus mit Natursteinplatten und Grillplatz in Nashville
Lila Wohnideen im Landhausstil
1



















